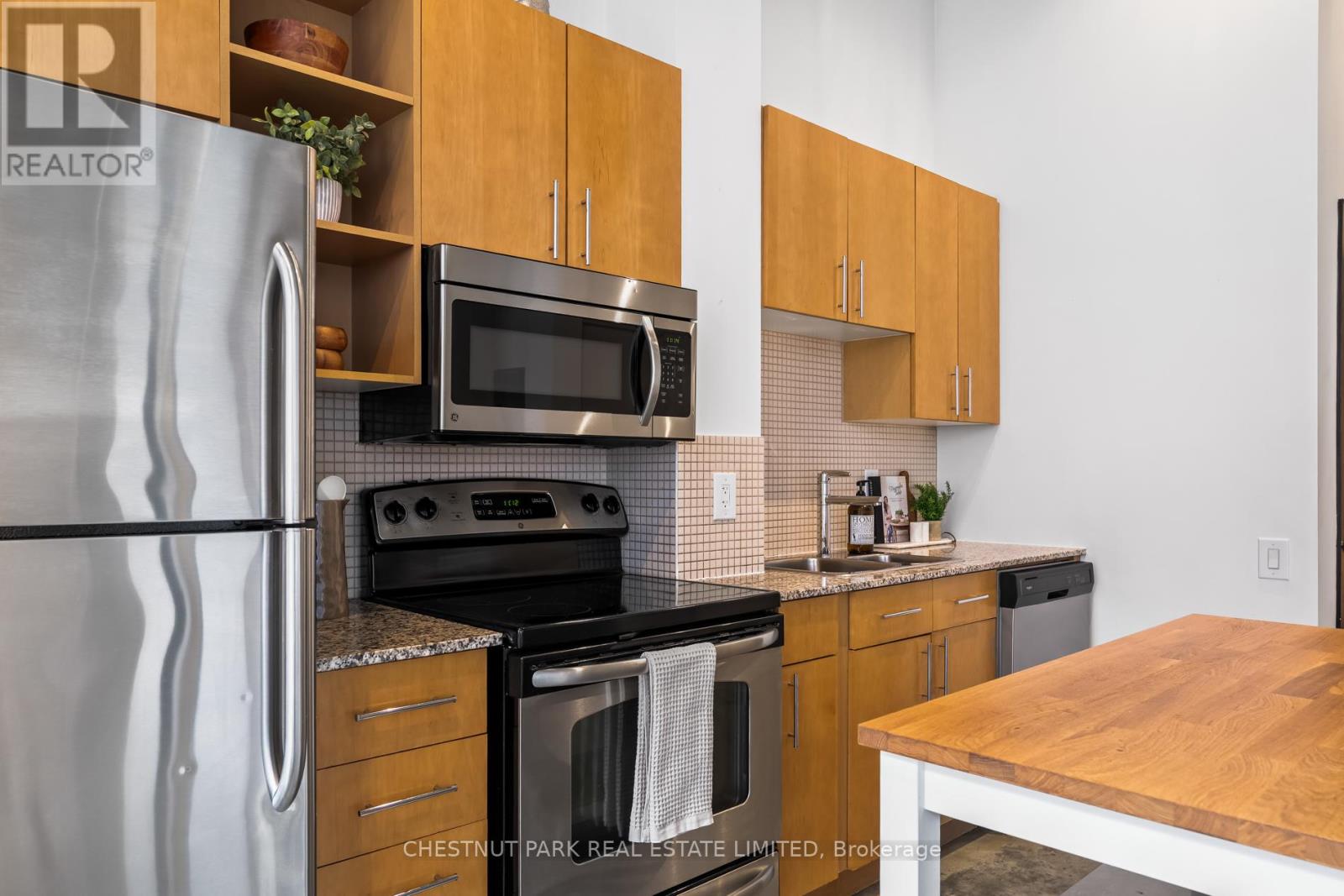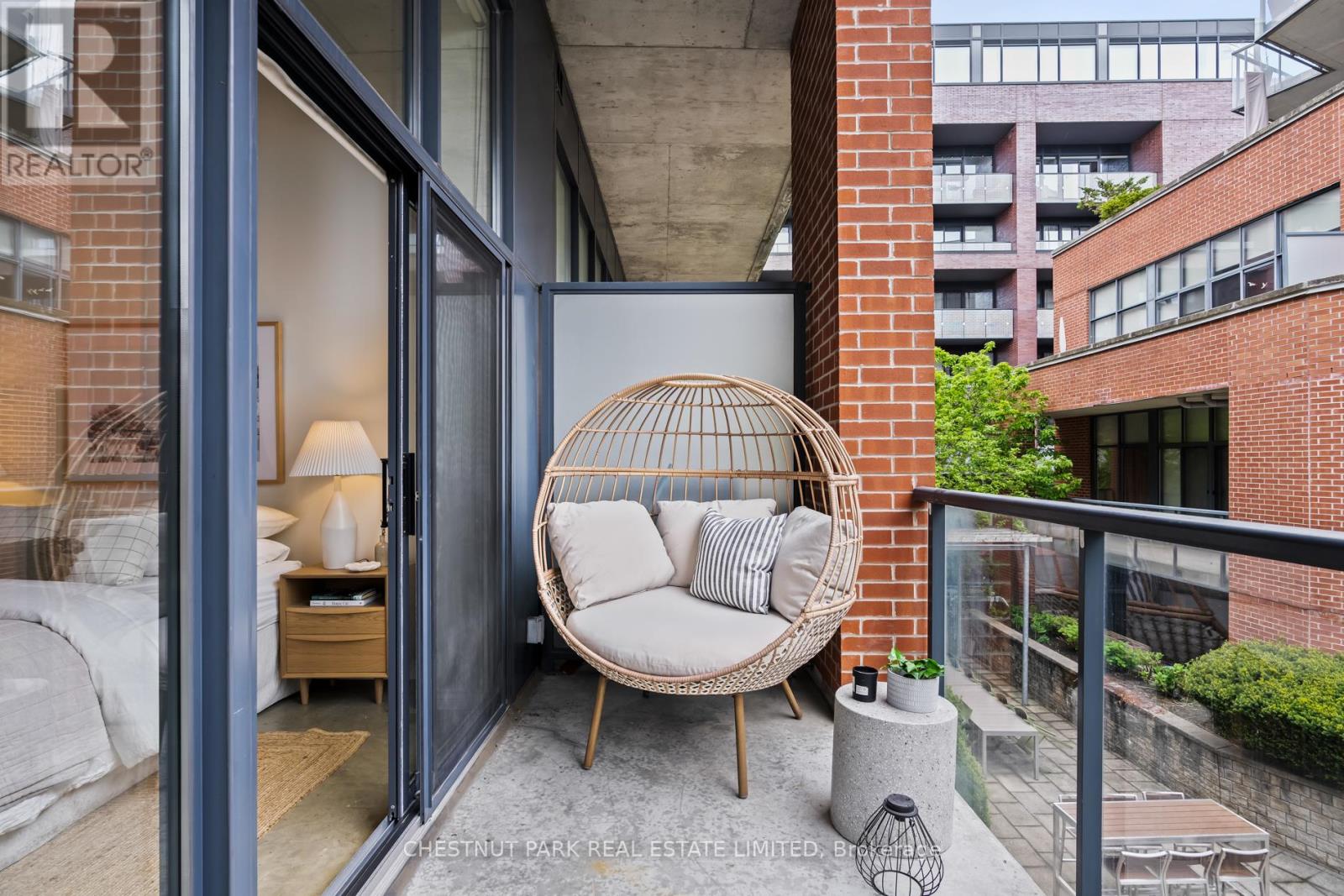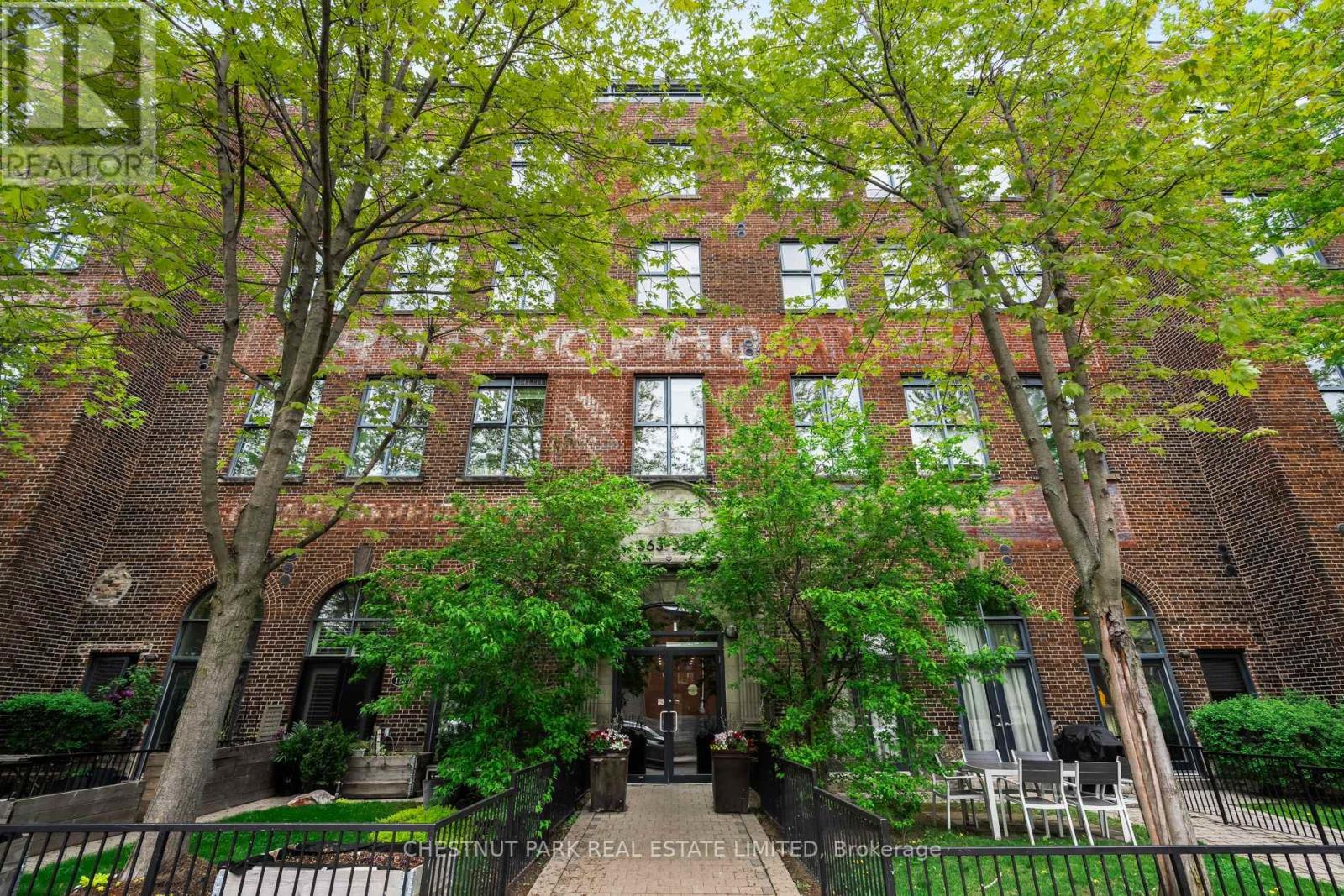301 - 363 Sorauren Avenue Toronto, Ontario M6R 3C1
$779,000Maintenance, Common Area Maintenance, Water, Parking
$698.31 Monthly
Maintenance, Common Area Maintenance, Water, Parking
$698.31 MonthlyThis stunning loft conversion at the iconic Robert Watson Lofts is overflowing with character and charm, from the soaring ceilings with exposed ductwork to the sleek polished concrete floors. The expanse of space is felt throughout with the floor to ceiling windows and the 12 foot ceiling heights. The spacious open-concept kitchen offers ample room for a centre island and includes additional custom cabinetry that can double as extra storage or a convenient home office setup. Flowing seamlessly from the kitchen, the living and dining areas are framed by east-facing, windows and offer a walk-out to a large private balcony overlooking the quiet inner courtyard. The oversized bedroom features a tandem seating or dressing nook and provides generous storage, a double closet, and an additional overhead alcove. The newly renovated bathroom includes a glass-enclosed bathtub with a rain shower head, with a timeless tile surround. An abundant amount of in-suite storage can be found throughout, along with an ensuite laundry. Originally a candy factory, the Robert Watson Lofts offers both historic character and a strong sense of community. Ideally located just steps from Sorauren Park with its weekly farmers market, off-leash dog area, tennis courts, and sports fields and only a short walk to Roncesvalles with its many cafes, restaurants, and shops. Transit is easily accessible via nearby TTC streetcar lines, with quick access to the Gardiner Expressway for weekend escapes or downtown commutes. (id:61852)
Property Details
| MLS® Number | W12160594 |
| Property Type | Single Family |
| Neigbourhood | Roncesvalles |
| Community Name | Roncesvalles |
| AmenitiesNearBy | Hospital, Park, Place Of Worship, Public Transit, Schools |
| CommunityFeatures | Pet Restrictions, Community Centre |
| Features | In Suite Laundry |
| ParkingSpaceTotal | 1 |
Building
| BathroomTotal | 1 |
| BedroomsAboveGround | 1 |
| BedroomsTotal | 1 |
| Amenities | Exercise Centre, Party Room, Visitor Parking |
| CoolingType | Central Air Conditioning |
| ExteriorFinish | Brick, Concrete |
| FireProtection | Security System |
| FlooringType | Concrete |
| HeatingFuel | Natural Gas |
| HeatingType | Forced Air |
| SizeInterior | 600 - 699 Sqft |
| Type | Apartment |
Parking
| Underground | |
| Garage |
Land
| Acreage | No |
| LandAmenities | Hospital, Park, Place Of Worship, Public Transit, Schools |
Rooms
| Level | Type | Length | Width | Dimensions |
|---|---|---|---|---|
| Main Level | Foyer | 1.44 m | 2.05 m | 1.44 m x 2.05 m |
| Main Level | Kitchen | 3.6 m | 3.73 m | 3.6 m x 3.73 m |
| Main Level | Dining Room | 2.59 m | 1.85 m | 2.59 m x 1.85 m |
| Main Level | Living Room | 2.71 m | 3.42 m | 2.71 m x 3.42 m |
| Main Level | Bedroom | 3.02 m | 4.69 m | 3.02 m x 4.69 m |
Interested?
Contact us for more information
Maggie Lind
Salesperson
1300 Yonge St Ground Flr
Toronto, Ontario M4T 1X3
Erin Brearton
Salesperson
1300 Yonge St Ground Flr
Toronto, Ontario M4T 1X3







































