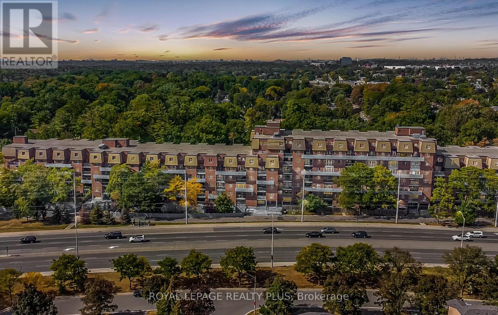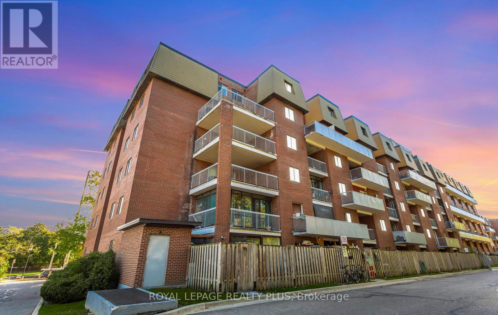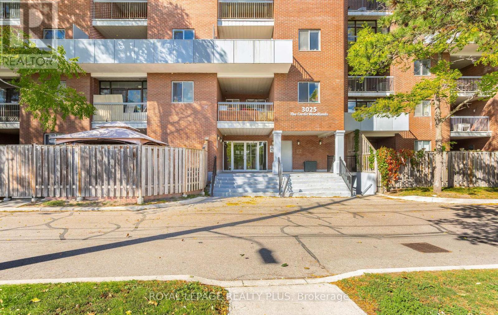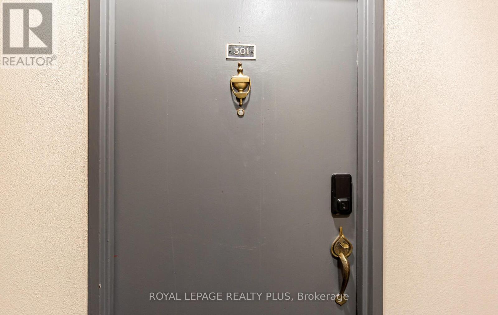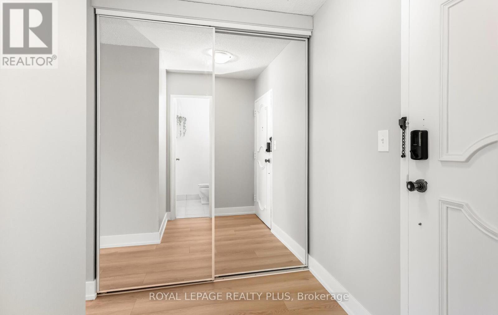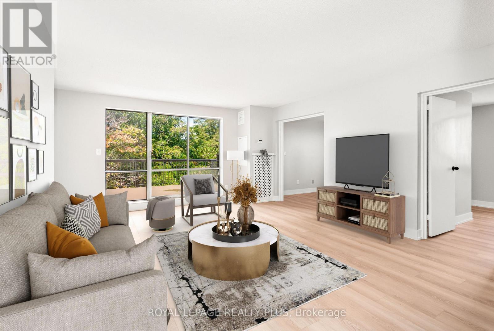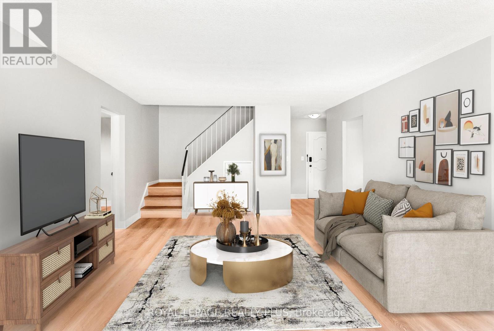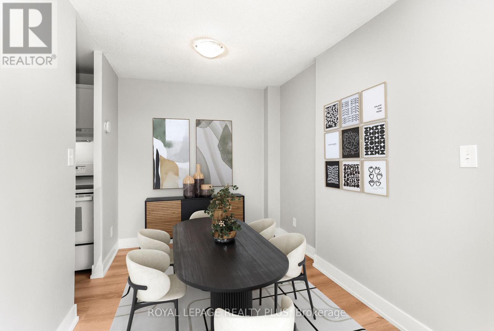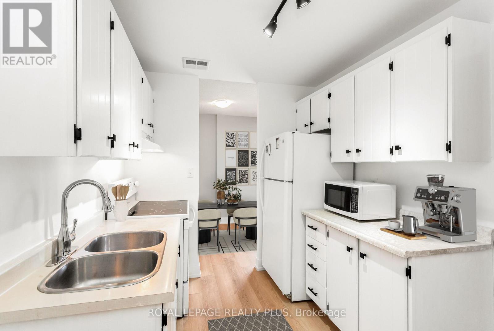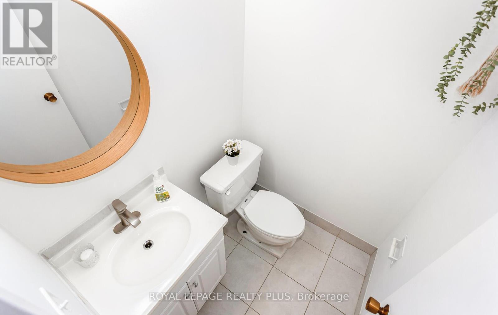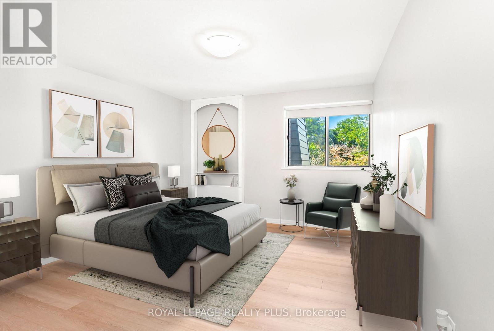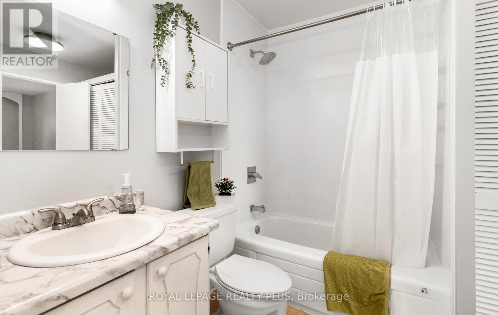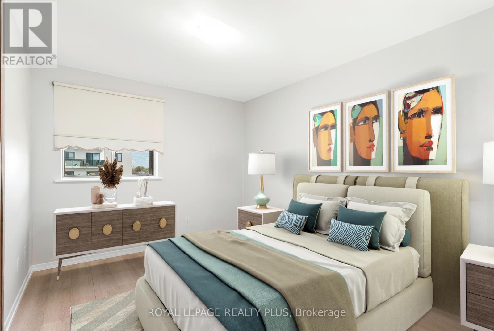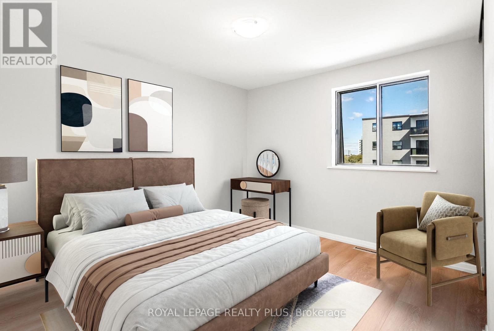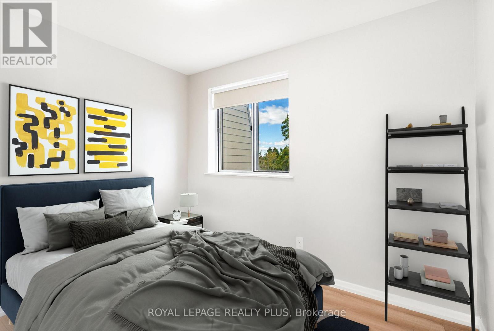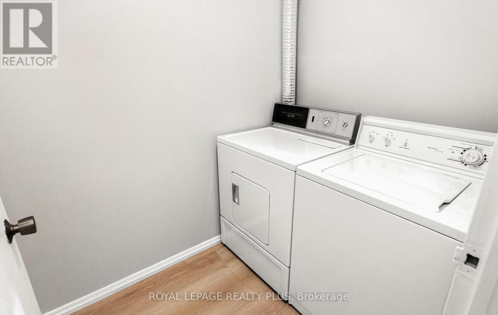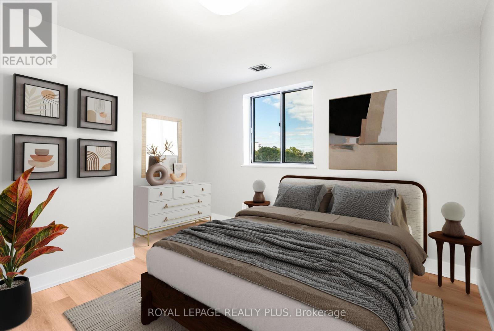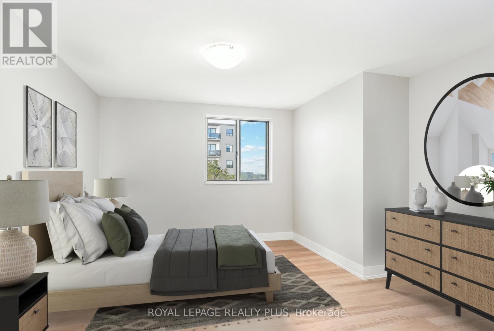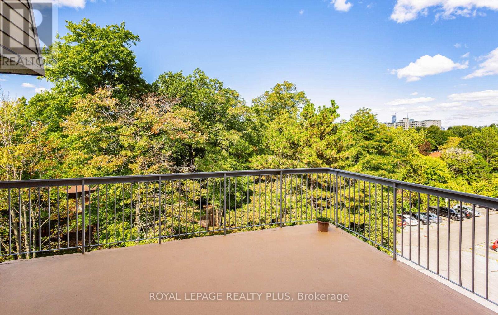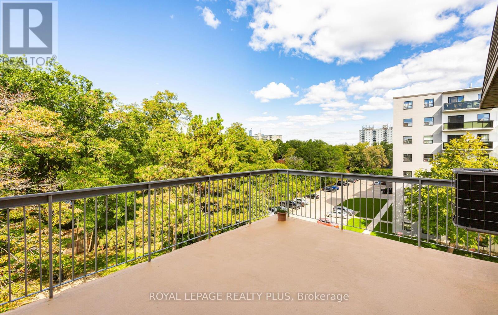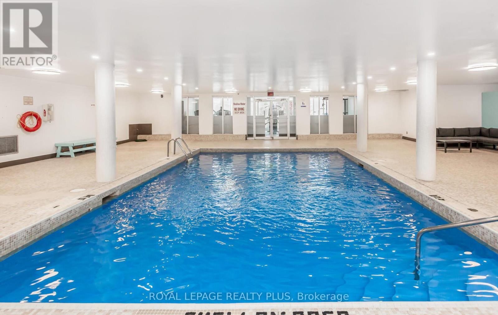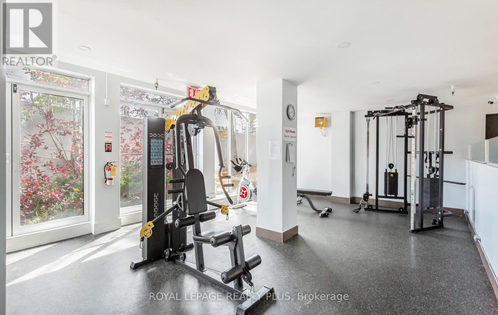301 - 3025 The Credit Woodlands Mississauga, Ontario L5C 2V3
$574,999Maintenance, Heat, Common Area Maintenance, Insurance, Water, Parking
$607.30 Monthly
Maintenance, Heat, Common Area Maintenance, Insurance, Water, Parking
$607.30 MonthlyStep in to this spacious and rarely offered corner 2-storey condo apartment, recently updated with new vinyl flooring, modern light fixtures, and a freshly painted interior. With 4 bedrooms, 2 bathrooms, and a functional layout, it's an excellent fit for families or investors alike. The main level offers bright and versatile living areas, including a family room and office space that can easily be converted into two additional bedrooms. Enjoy outdoor living at its best with a massive balcony-perfect for entertaining, or simply relaxing. Located in the heart of sought-after Erindale, you'll be close to schools, parks, shopping, and transit. Move-in ready and offering exceptional value, this is an opportunity not to be missed! (id:61852)
Open House
This property has open houses!
2:00 pm
Ends at:4:00 pm
Property Details
| MLS® Number | W12465214 |
| Property Type | Single Family |
| Community Name | Erindale |
| AmenitiesNearBy | Golf Nearby, Hospital, Park, Place Of Worship, Public Transit, Schools |
| CommunityFeatures | Pet Restrictions |
| Features | Balcony, Carpet Free, In Suite Laundry |
| ParkingSpaceTotal | 1 |
| PoolType | Indoor Pool |
Building
| BathroomTotal | 2 |
| BedroomsAboveGround | 4 |
| BedroomsBelowGround | 2 |
| BedroomsTotal | 6 |
| Amenities | Recreation Centre, Exercise Centre, Party Room, Sauna, Separate Heating Controls, Separate Electricity Meters, Storage - Locker |
| CoolingType | Central Air Conditioning |
| ExteriorFinish | Brick |
| FlooringType | Vinyl |
| HalfBathTotal | 1 |
| HeatingType | Forced Air |
| StoriesTotal | 2 |
| SizeInterior | 1600 - 1799 Sqft |
| Type | Apartment |
Parking
| Underground | |
| Garage |
Land
| Acreage | No |
| LandAmenities | Golf Nearby, Hospital, Park, Place Of Worship, Public Transit, Schools |
| ZoningDescription | Residential |
Rooms
| Level | Type | Length | Width | Dimensions |
|---|---|---|---|---|
| Second Level | Primary Bedroom | 3.66 m | 4.58 m | 3.66 m x 4.58 m |
| Second Level | Bedroom 2 | 3.38 m | 2.77 m | 3.38 m x 2.77 m |
| Second Level | Bedroom 3 | 3.38 m | 3.06 m | 3.38 m x 3.06 m |
| Second Level | Bedroom 4 | 3.05 m | 2.16 m | 3.05 m x 2.16 m |
| Second Level | Laundry Room | 1.85 m | 1.52 m | 1.85 m x 1.52 m |
| Main Level | Living Room | 4.26 m | 5.82 m | 4.26 m x 5.82 m |
| Main Level | Dining Room | 2.16 m | 2.44 m | 2.16 m x 2.44 m |
| Main Level | Family Room | 3.38 m | 3.06 m | 3.38 m x 3.06 m |
| Main Level | Office | 3.38 m | 2.77 m | 3.38 m x 2.77 m |
| Main Level | Kitchen | 2.16 m | 3.36 m | 2.16 m x 3.36 m |
Interested?
Contact us for more information
Sam Najjar
Broker
2575 Dundas Street West
Mississauga, Ontario L5K 2M6
