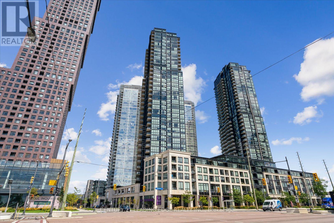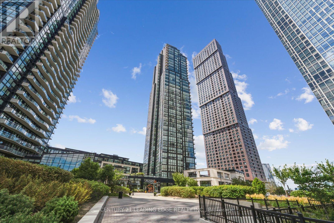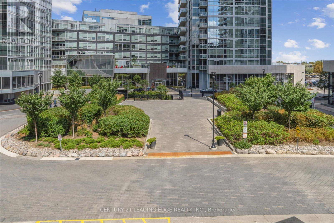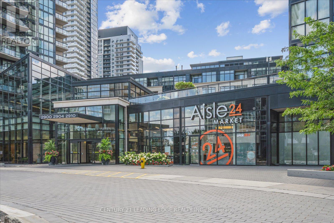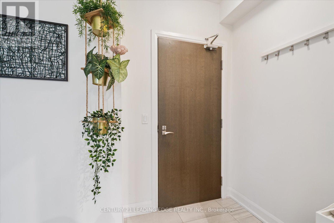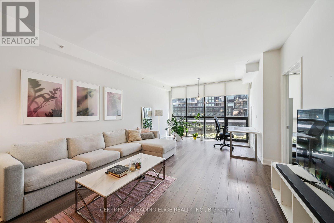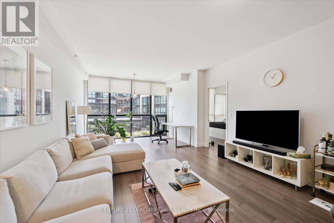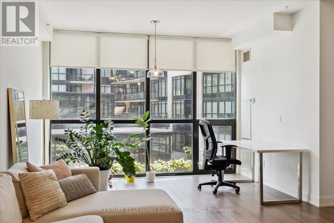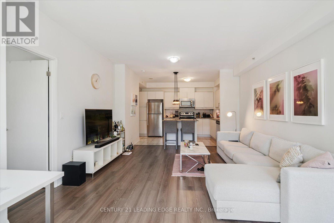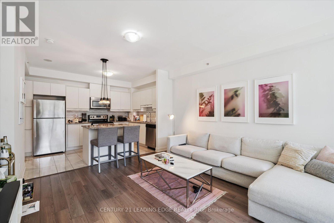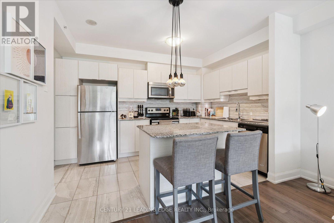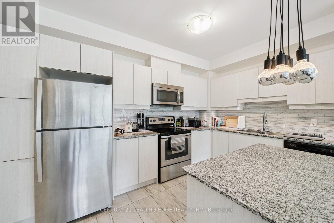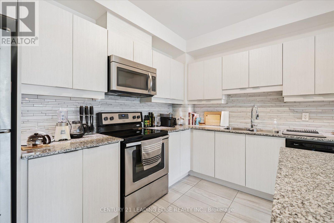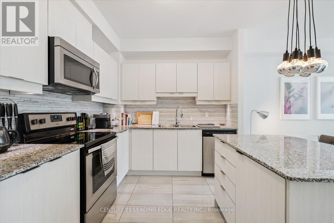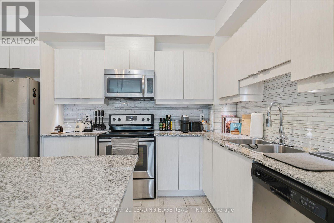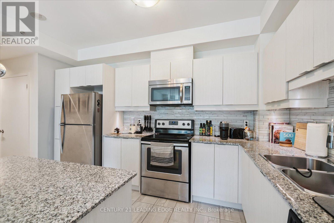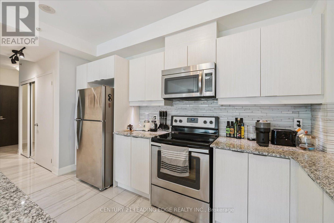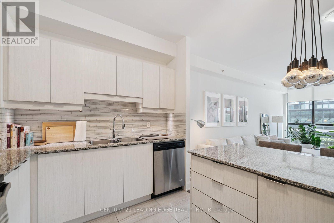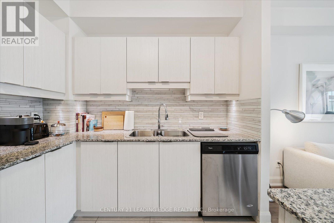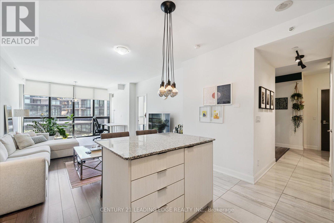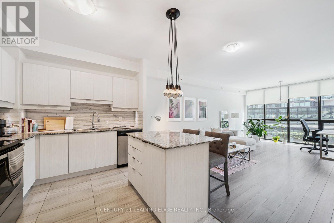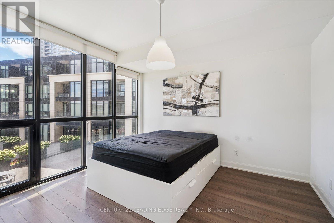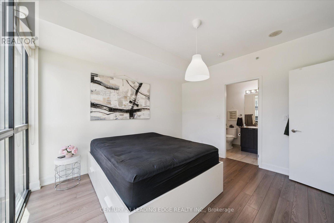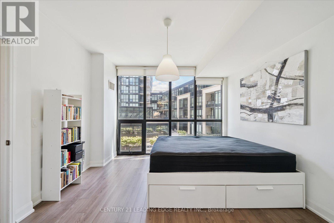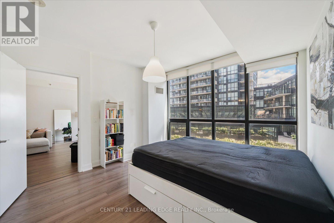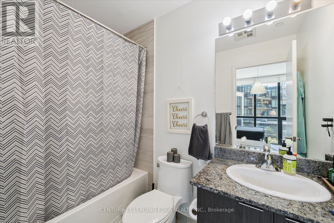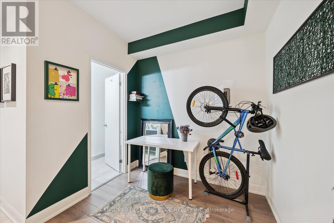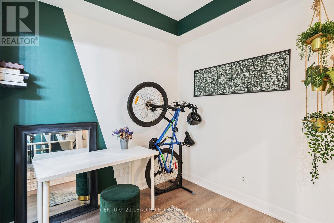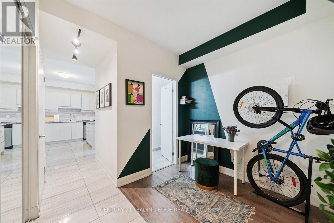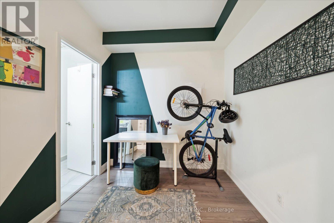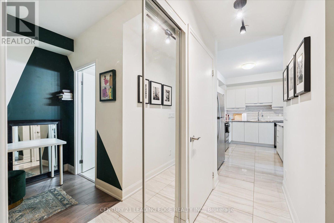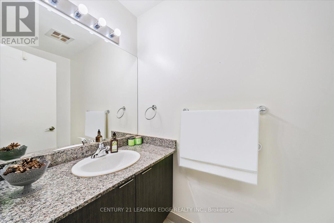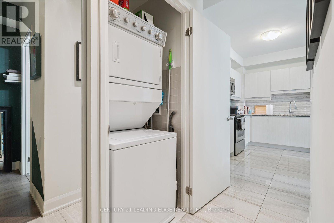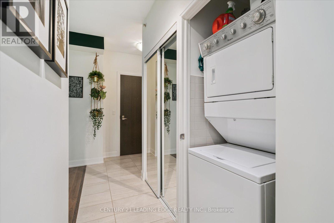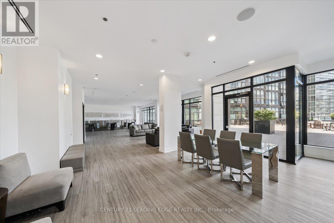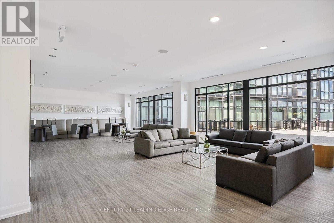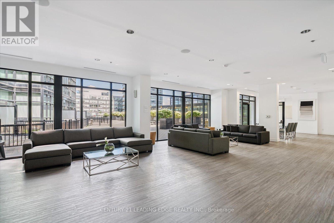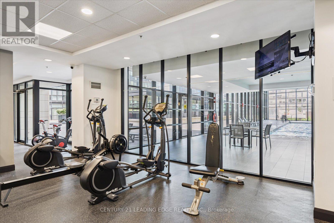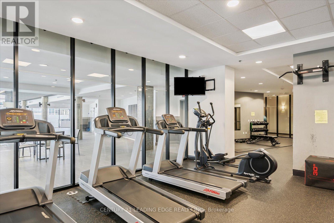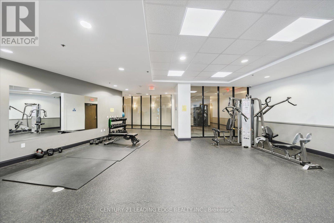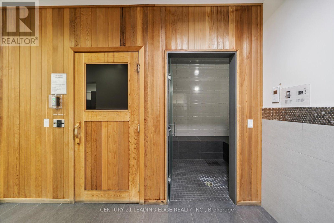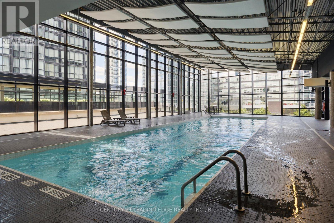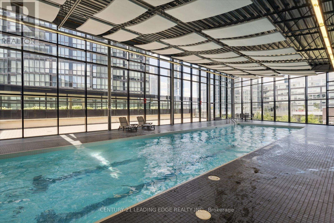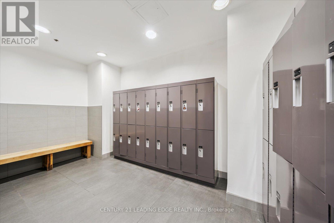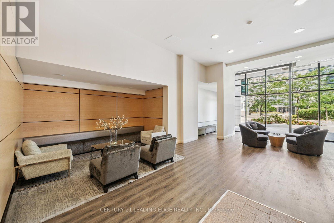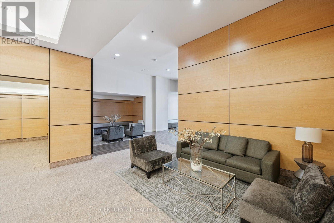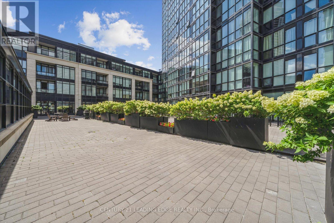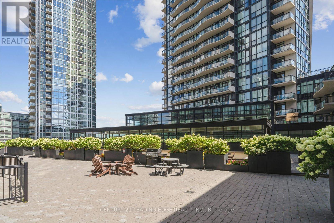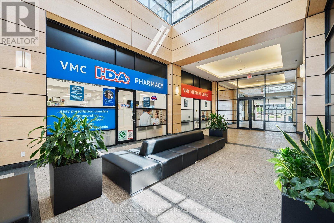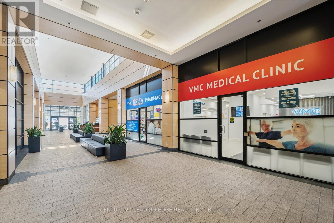301 - 2910 Highway 7 Road W Vaughan, Ontario L4K 0H8
$2,800 Monthly
Furnished Sunning 1 Bedroom + den unit with 2 bathrooms and massive east-facing floor-to-ceiling windows. 9-foot smooth ceilings. Impeccable open concept layout with a large living and dining room. You'll love the kitchen with plenty of storage and counter space, Granite countertops, beautiful backsplash and stainless steel appliances. Primary bedroom with a 4-piece ensuite bathroom and a walk-in closet. 24 Hour concierge, indoor pool, gym, rooftop terrace with BBQ and so much more. Incredible location: a 10-minute walk to the Vaughan Metropolitan Centre and a short drive to the 400 and 407. (id:61852)
Property Details
| MLS® Number | N12367132 |
| Property Type | Single Family |
| Community Name | Concord |
| AmenitiesNearBy | Public Transit |
| CommunityFeatures | Pets Allowed With Restrictions, Community Centre |
| Features | Carpet Free, In Suite Laundry |
| ParkingSpaceTotal | 1 |
| PoolType | Indoor Pool |
Building
| BathroomTotal | 2 |
| BedroomsAboveGround | 1 |
| BedroomsBelowGround | 1 |
| BedroomsTotal | 2 |
| Age | 6 To 10 Years |
| Amenities | Security/concierge, Exercise Centre, Party Room, Sauna, Visitor Parking, Separate Electricity Meters |
| Appliances | Blinds, Dishwasher, Dryer, Furniture, Hood Fan, Microwave, Stove, Washer, Refrigerator |
| BasementType | None |
| CoolingType | Central Air Conditioning |
| ExteriorFinish | Concrete |
| FireProtection | Smoke Detectors |
| FlooringType | Laminate, Porcelain Tile |
| HalfBathTotal | 1 |
| HeatingFuel | Natural Gas |
| HeatingType | Forced Air |
| SizeInterior | 700 - 799 Sqft |
| Type | Apartment |
Parking
| Underground | |
| Garage |
Land
| Acreage | No |
| LandAmenities | Public Transit |
Rooms
| Level | Type | Length | Width | Dimensions |
|---|---|---|---|---|
| Flat | Living Room | 6.86 m | 4.14 m | 6.86 m x 4.14 m |
| Flat | Dining Room | 6.86 m | 4.14 m | 6.86 m x 4.14 m |
| Flat | Kitchen | 2.24 m | 4.14 m | 2.24 m x 4.14 m |
| Flat | Primary Bedroom | 3.76 m | 3.43 m | 3.76 m x 3.43 m |
| Flat | Den | 2.41 m | 1.85 m | 2.41 m x 1.85 m |
https://www.realtor.ca/real-estate/28783329/301-2910-highway-7-road-w-vaughan-concord-concord
Interested?
Contact us for more information
Arkady Epstein
Broker
18 Wynford Drive #214
Toronto, Ontario M3C 3S2
