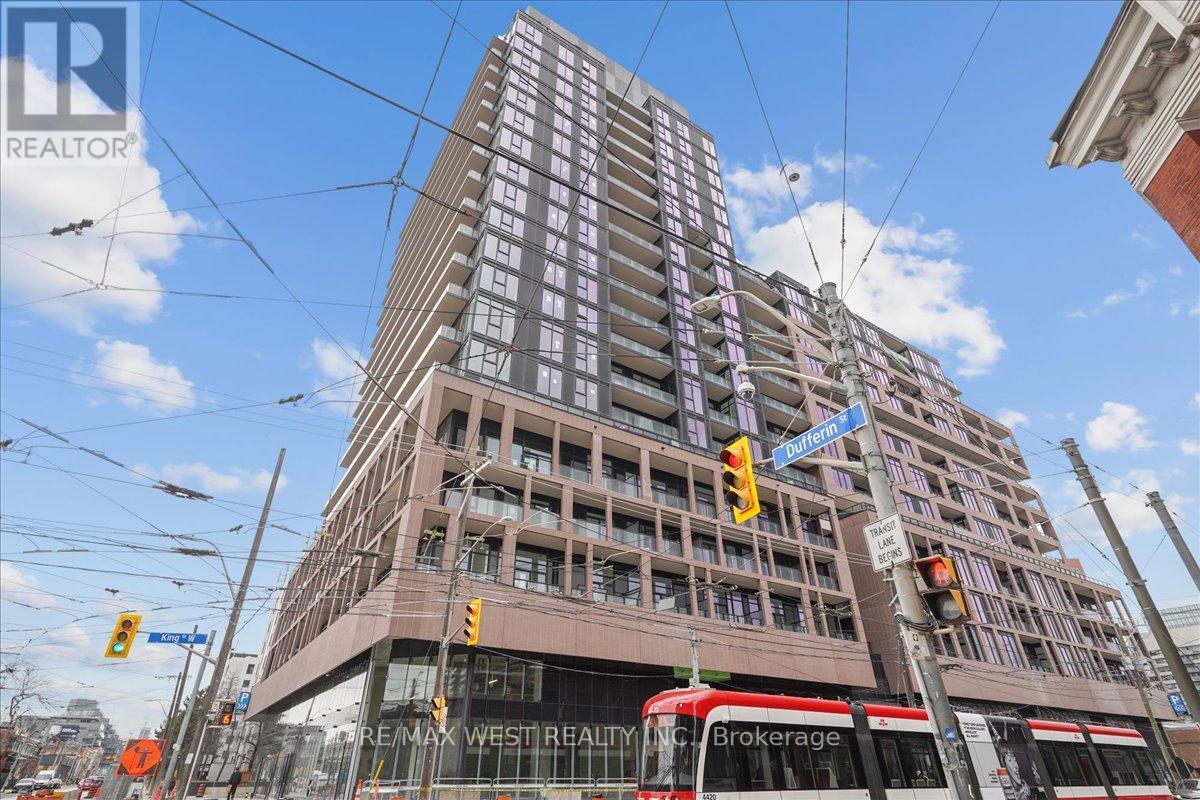1 Bedroom
1 Bathroom
500 - 599 sqft
Central Air Conditioning
Forced Air
$2,200 Monthly
Welcome to XO2 Condos where urban living meets modern design in one of Torontos most vibrant neighbourhoods. This brand-new 1-bedroom unit offers a thoughtfully designed layout with smooth ceilings, sleek kitchen cabinetry, and modern finishes throughout. The spacious L-shaped balcony, is perfect for enjoying morning coffee or evening views. XO2 Condos is designed for modern convenience, with a full suite of amenities planned, including a 24-hour concierge, gym, boxing studio, games room/golf simulator, business centre with Wi-Fi, children's playroom, bike storage, and outdoor patio with BBQ. Live where everything is at your fingertips. Located just steps from Liberty Village, you're surrounded by top-tier dining, boutique shopping, grocery stores, and convenient banking. With a perfect transit score, the King streetcar stops right outside your door, and the Dufferin bus (running 24/7) is just around the corner. Getting to the Exhibition, GO Station or exploring the Toronto waterfront and Sunnyside Beach is a breeze.This neighbourhood blends historic charm with a buzzing, artistic vibe, offering access to Trinity Bellwoods Park, High Park, and Coronation Park for those who love the outdoors. Whether you're a professional looking for a stylish space with a commute-friendly location or someone who thrives in an energetic, walkable community this unit is your perfect fit. (id:61852)
Property Details
|
MLS® Number
|
W12084733 |
|
Property Type
|
Single Family |
|
Neigbourhood
|
South Parkdale |
|
Community Name
|
South Parkdale |
|
AmenitiesNearBy
|
Public Transit, Park |
|
CommunityFeatures
|
Pets Not Allowed |
|
Features
|
Balcony, Carpet Free |
Building
|
BathroomTotal
|
1 |
|
BedroomsAboveGround
|
1 |
|
BedroomsTotal
|
1 |
|
Age
|
New Building |
|
Amenities
|
Security/concierge, Recreation Centre, Exercise Centre, Party Room, Storage - Locker |
|
Appliances
|
Dishwasher, Dryer, Microwave, Oven, Stove, Washer, Refrigerator |
|
CoolingType
|
Central Air Conditioning |
|
ExteriorFinish
|
Brick, Concrete |
|
HeatingFuel
|
Natural Gas |
|
HeatingType
|
Forced Air |
|
SizeInterior
|
500 - 599 Sqft |
|
Type
|
Apartment |
Parking
Land
|
Acreage
|
No |
|
LandAmenities
|
Public Transit, Park |
Rooms
| Level |
Type |
Length |
Width |
Dimensions |
|
Flat |
Living Room |
4.1 m |
4.03 m |
4.1 m x 4.03 m |
|
Flat |
Kitchen |
4.1 m |
4.03 m |
4.1 m x 4.03 m |
|
Flat |
Dining Room |
4.1 m |
4.03 m |
4.1 m x 4.03 m |
|
Flat |
Primary Bedroom |
3.05 m |
3.04 m |
3.05 m x 3.04 m |
https://www.realtor.ca/real-estate/28172062/301-285-dufferin-street-toronto-south-parkdale-south-parkdale










