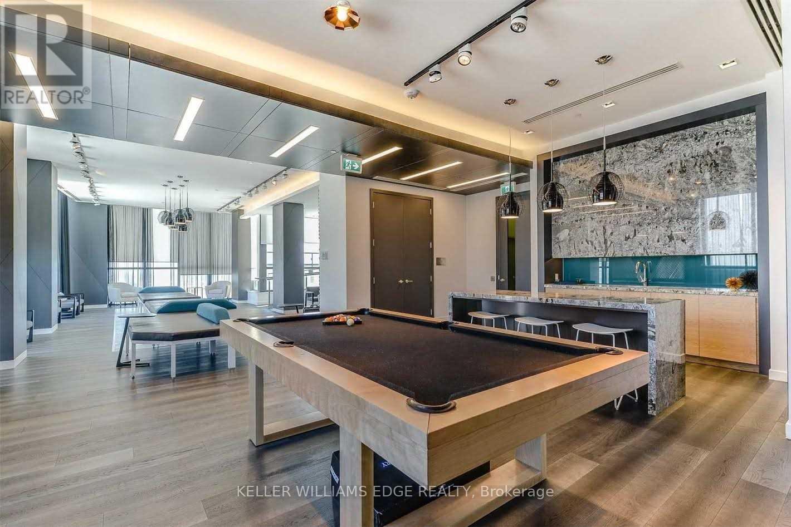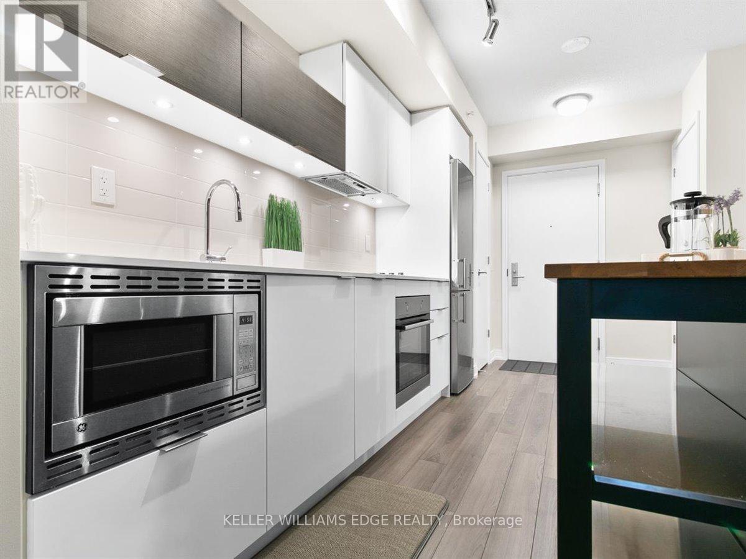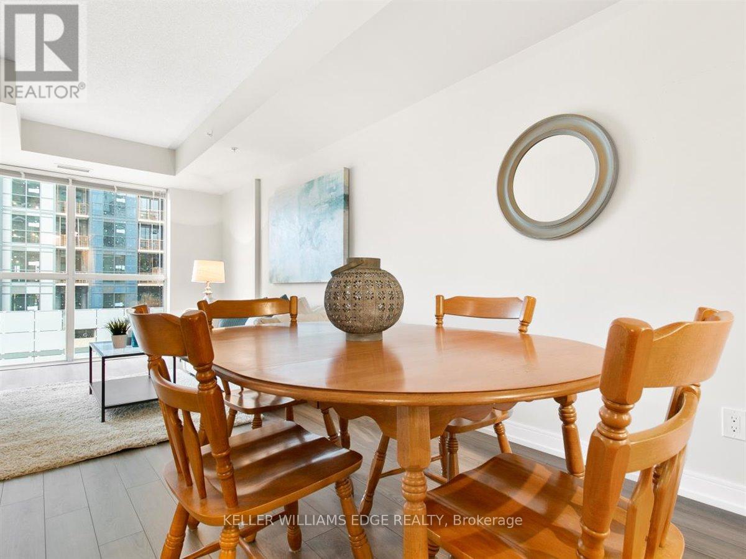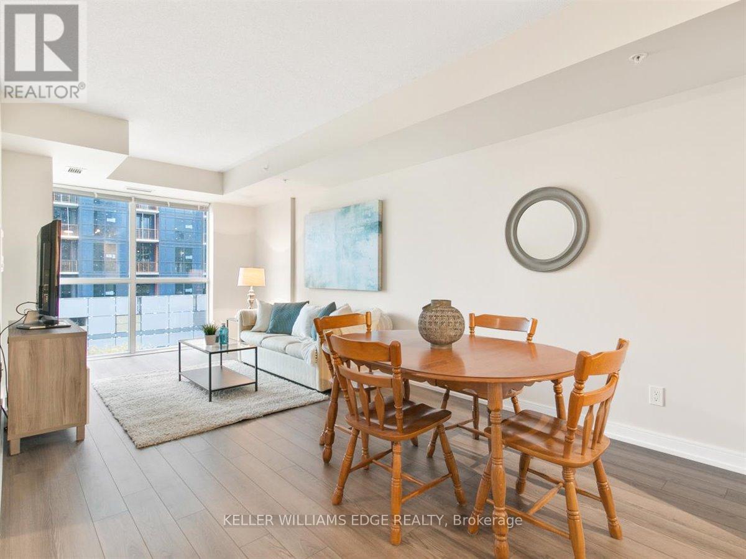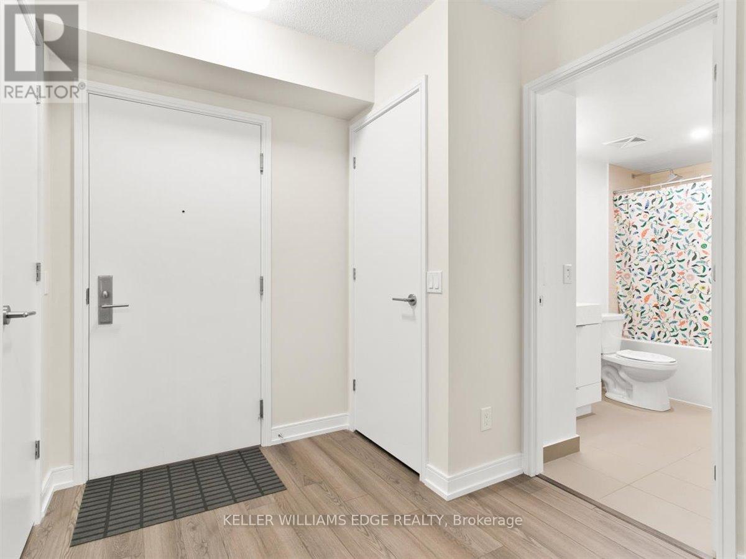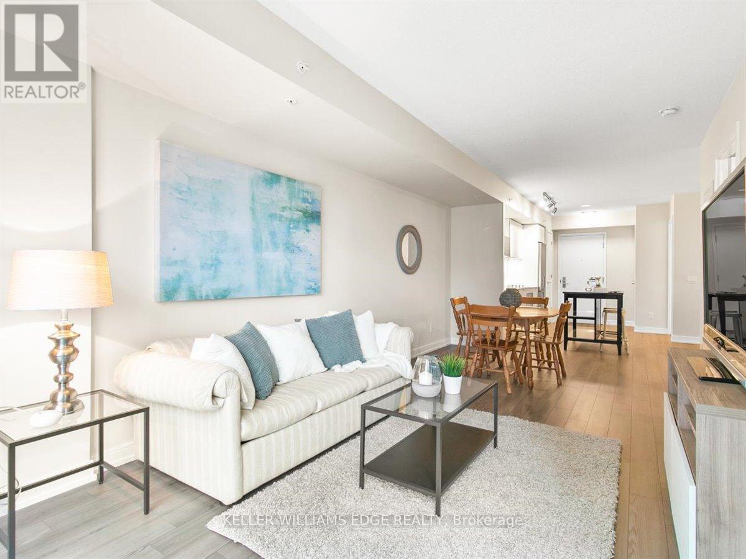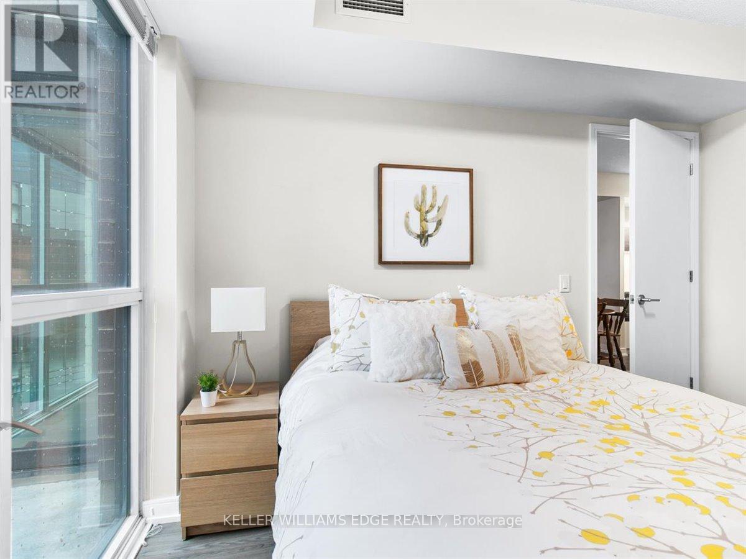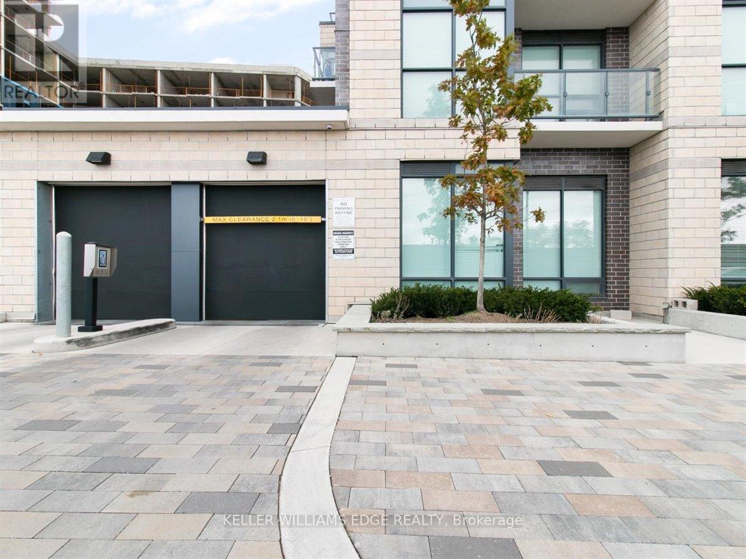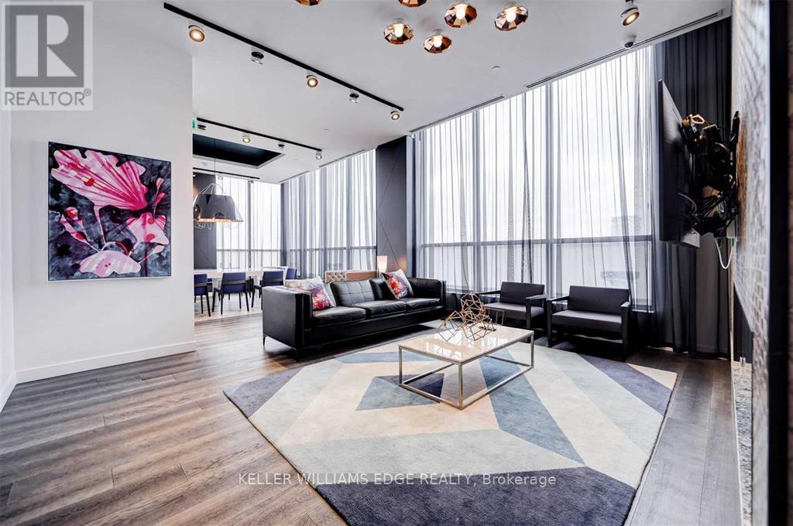301 - 20 Thomas Riley Road Toronto, Ontario M9B 0C3
$2,400 Monthly
Largest 1bed + den in building - 745 sqft!!! Easy access to outside for those who don't feel comfortable taking elevator, carpet-free, stunning kitchen with high-end appliances & an island to make your meal prep even more enjoyable, huge home office, certified LEED GOLD building. Parking and locker included. Excellent location, close to hwy 427 & short walk to Kipling Transit Hub. Amenities: modern rooftop party room, gym, movie theatre, bbq area, guest suite. Option to lease partially furnished available. Unit will be professionally cleaned prior to your move-in date (id:61852)
Property Details
| MLS® Number | W12127438 |
| Property Type | Single Family |
| Community Name | Islington-City Centre West |
| AmenitiesNearBy | Park, Public Transit, Schools, Place Of Worship |
| CommunityFeatures | Pet Restrictions |
| Features | Balcony, Carpet Free, Guest Suite |
| ParkingSpaceTotal | 1 |
Building
| BathroomTotal | 1 |
| BedroomsAboveGround | 1 |
| BedroomsBelowGround | 1 |
| BedroomsTotal | 2 |
| Age | 6 To 10 Years |
| Amenities | Exercise Centre, Party Room, Visitor Parking, Security/concierge, Storage - Locker |
| Appliances | Garage Door Opener Remote(s), Dishwasher, Microwave, Oven, Stove, Refrigerator |
| CoolingType | Central Air Conditioning |
| ExteriorFinish | Concrete |
| HeatingFuel | Natural Gas |
| HeatingType | Forced Air |
| SizeInterior | 700 - 799 Sqft |
| Type | Apartment |
Parking
| Underground | |
| Garage |
Land
| Acreage | No |
| LandAmenities | Park, Public Transit, Schools, Place Of Worship |
Rooms
| Level | Type | Length | Width | Dimensions |
|---|---|---|---|---|
| Main Level | Bedroom | 3.81 m | 2.74 m | 3.81 m x 2.74 m |
| Main Level | Den | 3.05 m | 2.84 m | 3.05 m x 2.84 m |
| Main Level | Kitchen | 3.53 m | 3.25 m | 3.53 m x 3.25 m |
| Main Level | Living Room | 6.35 m | 3.25 m | 6.35 m x 3.25 m |
| Main Level | Bathroom | Measurements not available |
Interested?
Contact us for more information
Sarah Kiani
Broker
3185 Harvester Rd Unit 1a
Burlington, Ontario L7N 3N8




