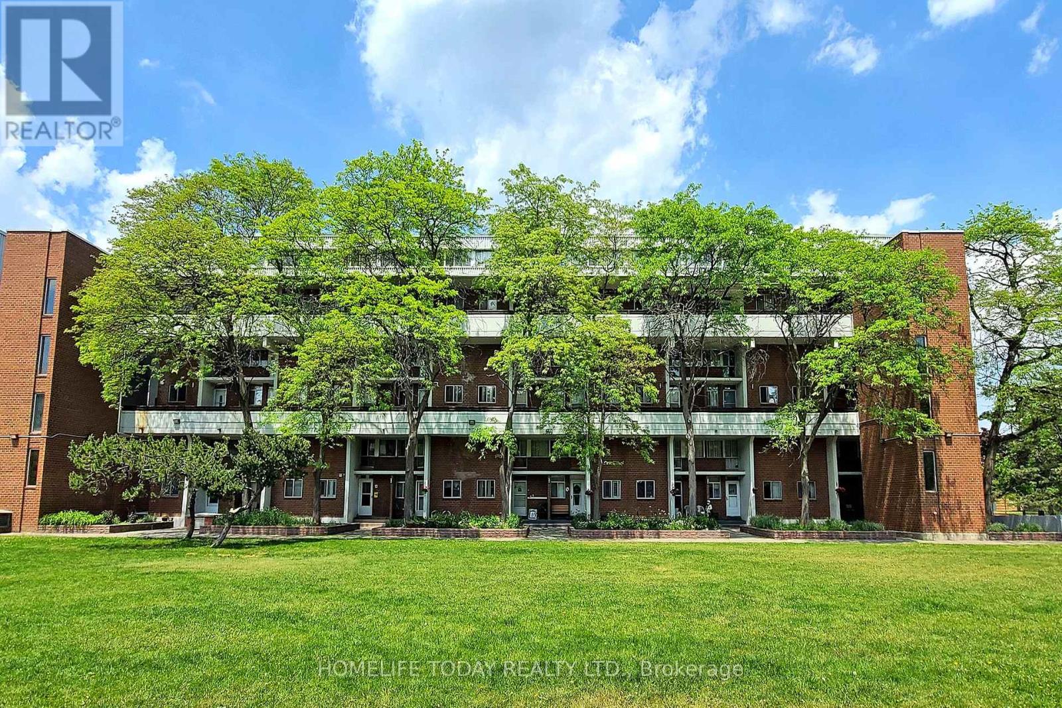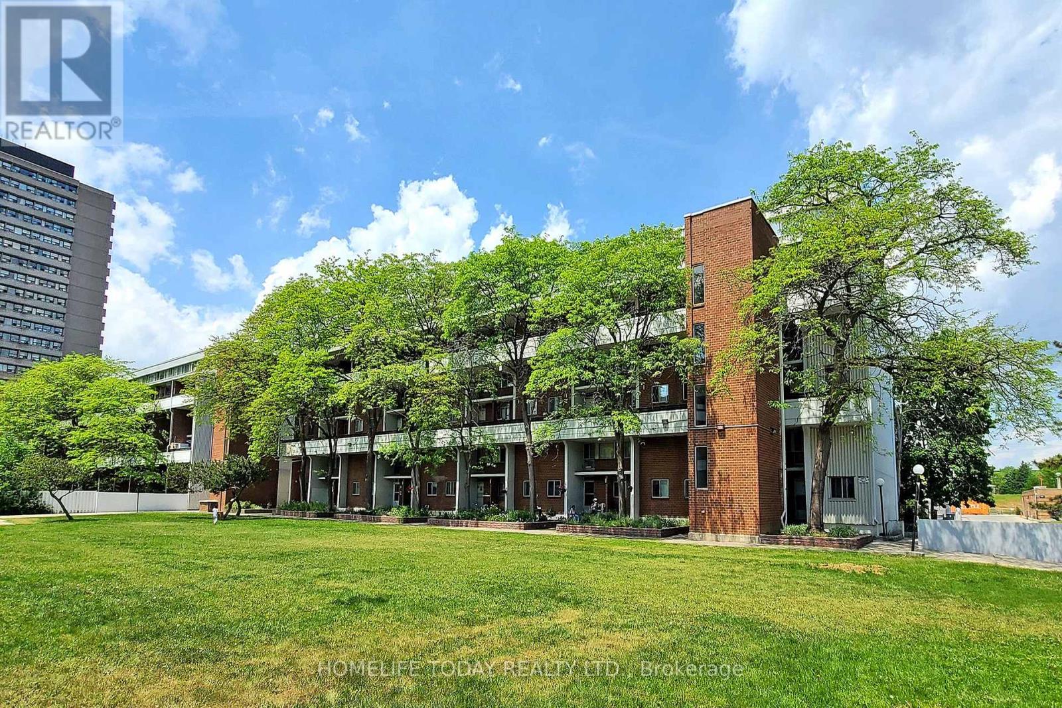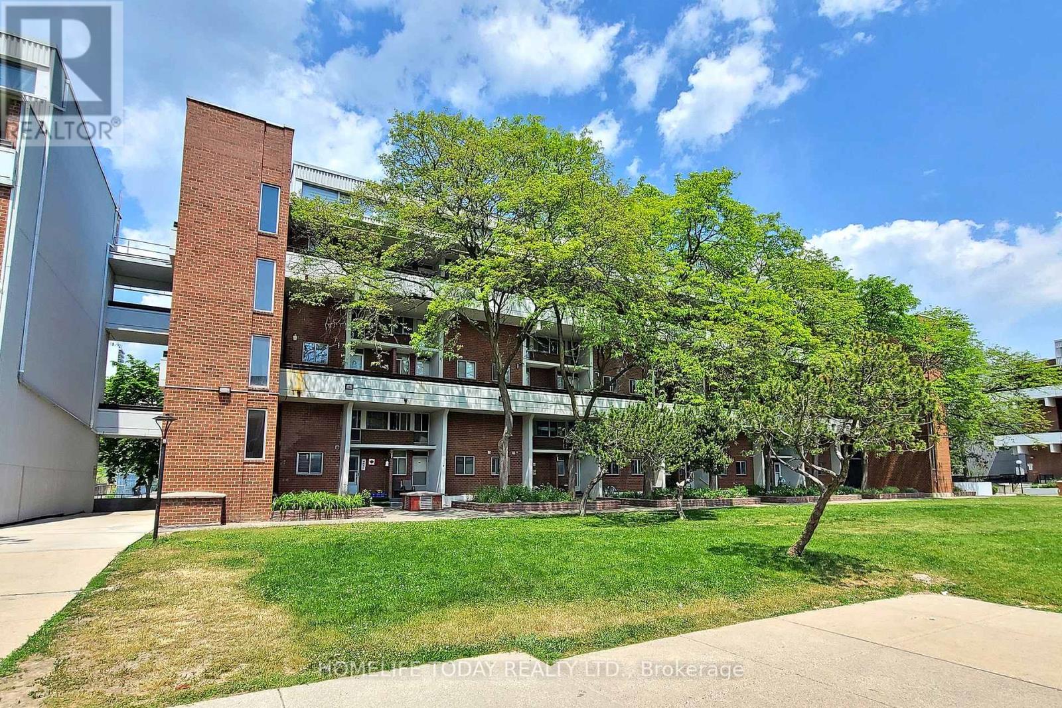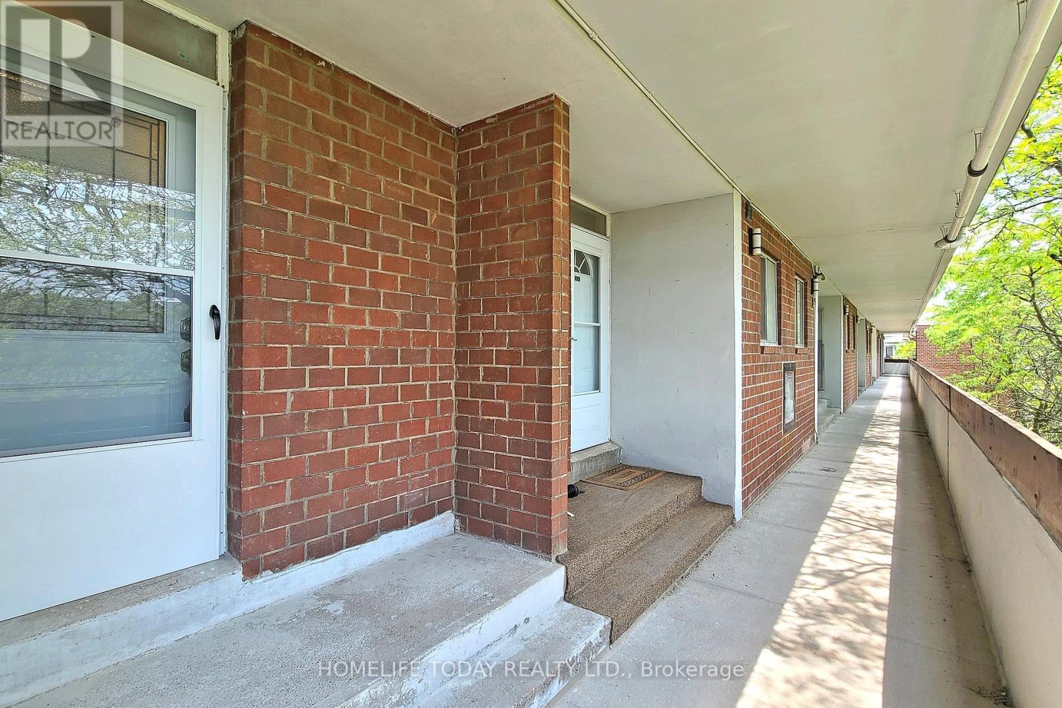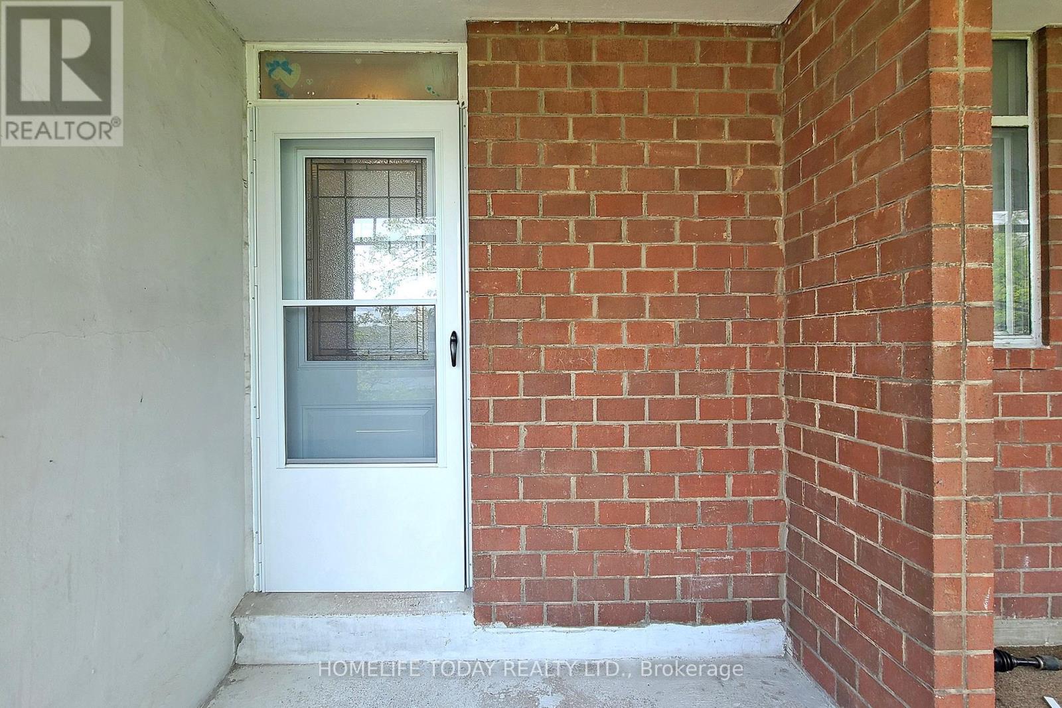301 - 155 Leeward Glenway Toronto, Ontario M3C 2Z6
$649,000Maintenance, Heat, Electricity, Water, Common Area Maintenance, Insurance, Parking
$968.91 Monthly
Maintenance, Heat, Electricity, Water, Common Area Maintenance, Insurance, Parking
$968.91 MonthlyPrime Location! Close To Everything! Attention First Time Home Buyers! Move In Ready Condition! Neutral Color Throughout! Lots Of Natural Lights! 5 Bedroom Condo Townhouse! Steps To Public Transportation, Few Minutes To Ontario Science Centre, DVP, 401, Shopping, Grocery, TTC, Minutes To Downtown, Close To Lrt! Amazing Value! Maintenance fees include EVERYTHING: heat, hydro, water, waste removal, internet, gym, a massive 1000 sq ft pool, party rooms, and parking. This unit offers exceptional value and worry-free living. Don't miss your chance to own a spacious, updated condo in a connected, growing neighborhood! (id:61852)
Property Details
| MLS® Number | C12313916 |
| Property Type | Single Family |
| Community Name | Flemingdon Park |
| CommunityFeatures | Pet Restrictions |
| Features | Elevator, Balcony, Carpet Free, In Suite Laundry |
| ParkingSpaceTotal | 1 |
| Structure | Playground |
Building
| BathroomTotal | 2 |
| BedroomsAboveGround | 5 |
| BedroomsTotal | 5 |
| Amenities | Visitor Parking, Storage - Locker |
| Appliances | Garage Door Opener Remote(s), All, Blinds |
| ExteriorFinish | Brick |
| FlooringType | Vinyl |
| HeatingFuel | Electric |
| HeatingType | Baseboard Heaters |
| StoriesTotal | 2 |
| SizeInterior | 1200 - 1399 Sqft |
| Type | Row / Townhouse |
Parking
| Underground | |
| Garage |
Land
| Acreage | No |
Rooms
| Level | Type | Length | Width | Dimensions |
|---|---|---|---|---|
| Second Level | Primary Bedroom | 4.57 m | 3.1 m | 4.57 m x 3.1 m |
| Second Level | Bedroom 2 | 3.44 m | 3.35 m | 3.44 m x 3.35 m |
| Second Level | Bedroom 3 | 3.47 m | 2.32 m | 3.47 m x 2.32 m |
| Main Level | Living Room | 5.39 m | 3.47 m | 5.39 m x 3.47 m |
| Main Level | Dining Room | 5.39 m | 3.47 m | 5.39 m x 3.47 m |
| Main Level | Kitchen | 4.66 m | 3.51 m | 4.66 m x 3.51 m |
| Main Level | Bedroom 5 | 4.02 m | 2.41 m | 4.02 m x 2.41 m |
Interested?
Contact us for more information
Mohammad Zaki Agha
Salesperson
11 Progress Avenue Suite 200
Toronto, Ontario M1P 4S7
