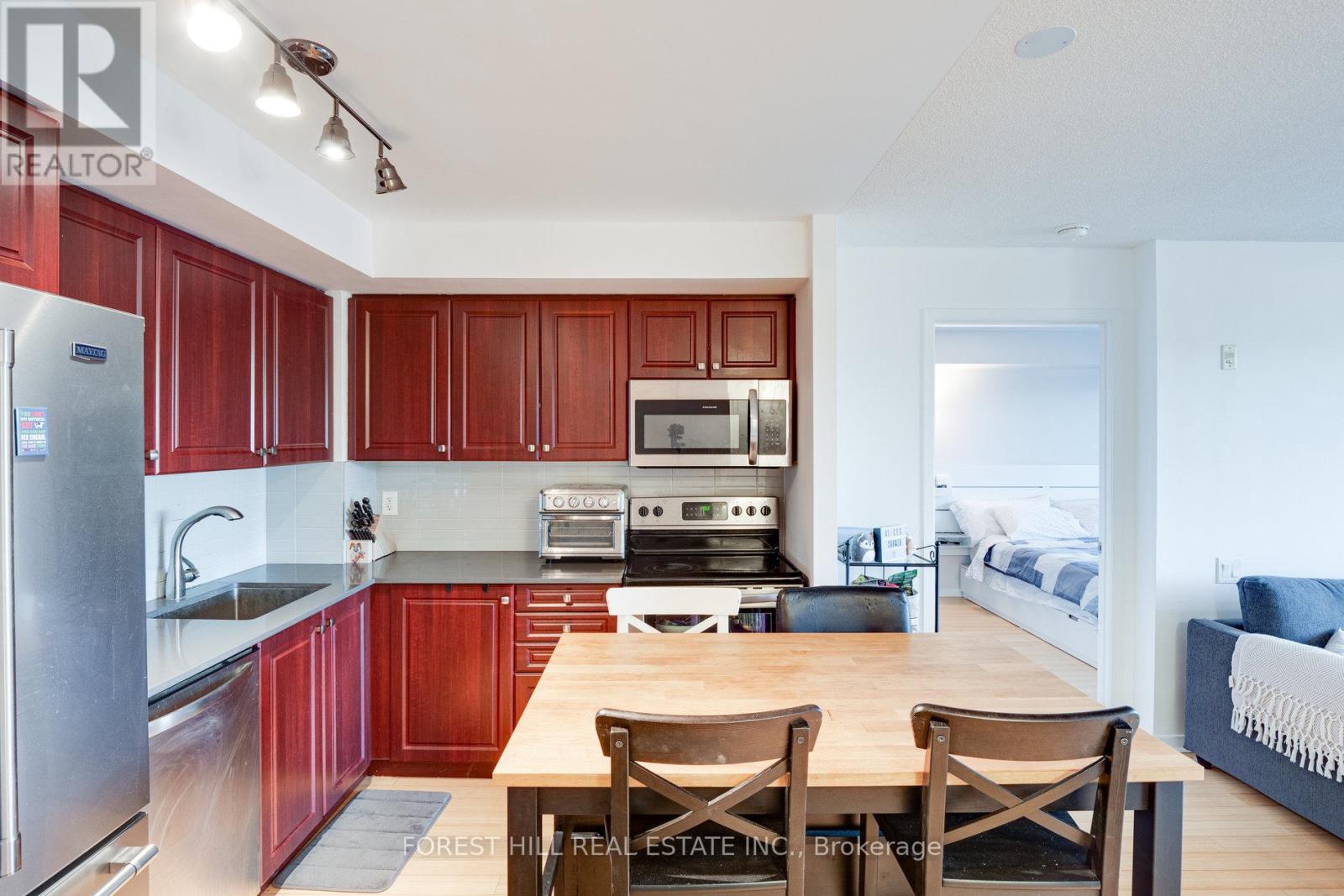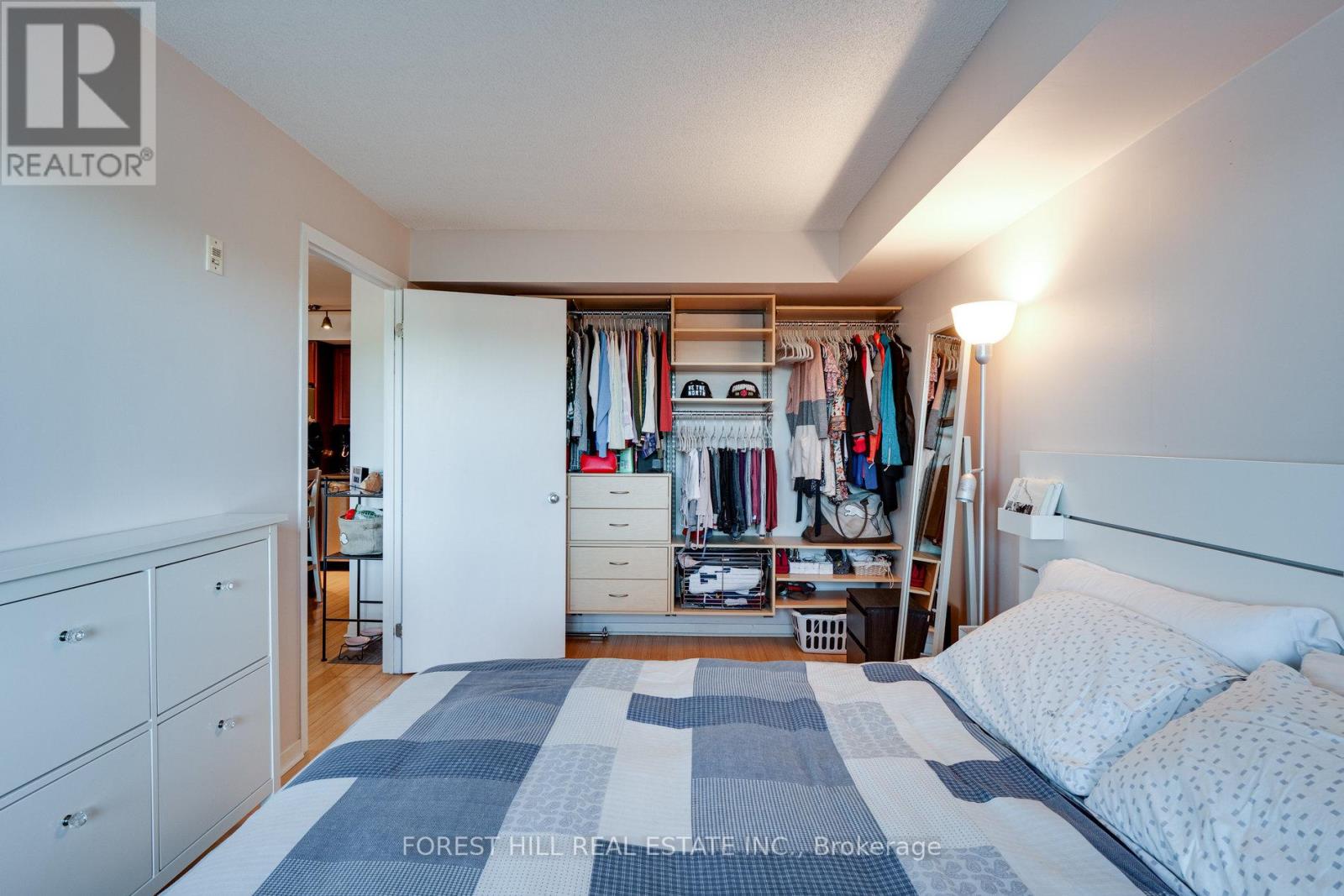301 - 1040 The Queensway Avenue Toronto, Ontario M8Z 0A7
$585,000Maintenance, Common Area Maintenance, Heat, Insurance, Parking, Water
$571.40 Monthly
Maintenance, Common Area Maintenance, Heat, Insurance, Parking, Water
$571.40 MonthlyStylish 2 Bed, 1 Bath Condo with Expansive Balcony & Premium Amenities. Welcome to Your New Home! This Beautifully Maintained and Rare Split-Bedroom Layout, Offers Both Privacy and Functionality. Enjoy Seamless Living with Massive 144 sqft Balcony Accessible From Both Bedrooms and Spacious Living Room - Perfect for Relaxing, Dining or Entertaining. Built-in Closet Organizers. Full Size In-Suite Laundry. 1 Parking and Locker. Resort Style Amenities include: Concierge, Indoor Swimming Pool, Sauna, Hot Tub, Fully Equipped Gym and Large Party room for Gatherings and Events. Convenient Location Close to Gardener and Other Major Routes. The Best of Downtown Living Without Many of the Hassles! Come And See It Right Away!! (id:61852)
Property Details
| MLS® Number | W12146319 |
| Property Type | Single Family |
| Neigbourhood | Islington-City Centre West |
| Community Name | Islington-City Centre West |
| AmenitiesNearBy | Hospital, Park, Public Transit, Schools |
| CommunityFeatures | Pet Restrictions, Community Centre |
| Features | Balcony, Carpet Free, In Suite Laundry |
| ParkingSpaceTotal | 1 |
Building
| BathroomTotal | 1 |
| BedroomsAboveGround | 2 |
| BedroomsTotal | 2 |
| Amenities | Security/concierge, Exercise Centre, Party Room, Sauna, Visitor Parking, Storage - Locker |
| Appliances | Dryer, Microwave, Stove, Washer, Refrigerator |
| CoolingType | Central Air Conditioning |
| ExteriorFinish | Concrete |
| FlooringType | Bamboo |
| HeatingFuel | Natural Gas |
| HeatingType | Forced Air |
| SizeInterior | 800 - 899 Sqft |
| Type | Apartment |
Parking
| Underground | |
| Garage |
Land
| Acreage | No |
| LandAmenities | Hospital, Park, Public Transit, Schools |
| ZoningDescription | Urban Residential |
Rooms
| Level | Type | Length | Width | Dimensions |
|---|---|---|---|---|
| Ground Level | Living Room | 7.84 m | 3.68 m | 7.84 m x 3.68 m |
| Ground Level | Dining Room | 7.84 m | 3.68 m | 7.84 m x 3.68 m |
| Ground Level | Kitchen | 3.78 m | 2.59 m | 3.78 m x 2.59 m |
| Ground Level | Primary Bedroom | 4.75 m | 2.8 m | 4.75 m x 2.8 m |
| Ground Level | Bedroom 2 | 3.6 m | 2.69 m | 3.6 m x 2.69 m |
Interested?
Contact us for more information
Shawn Arevalo
Salesperson
9001 Dufferin St Unit A9
Thornhill, Ontario L4J 0H7


























