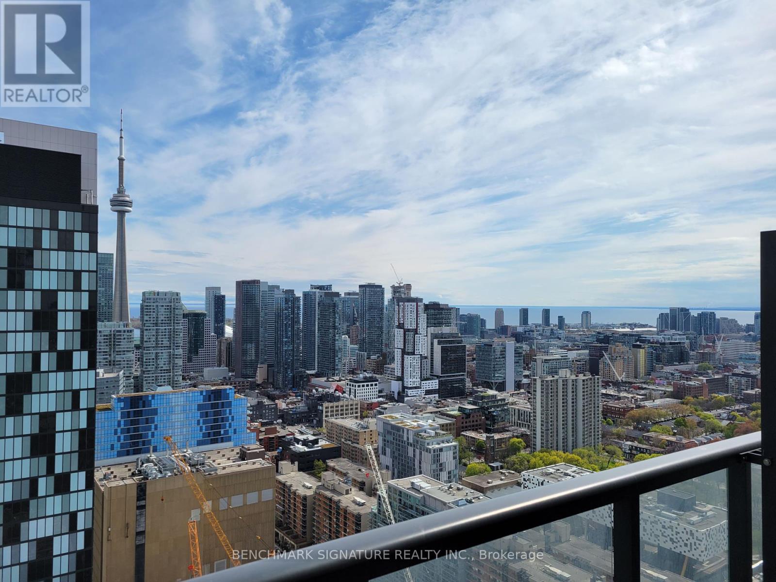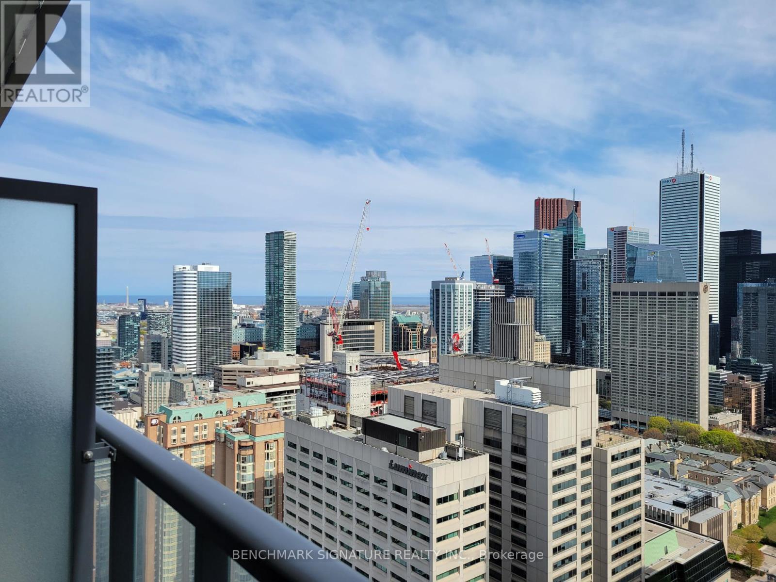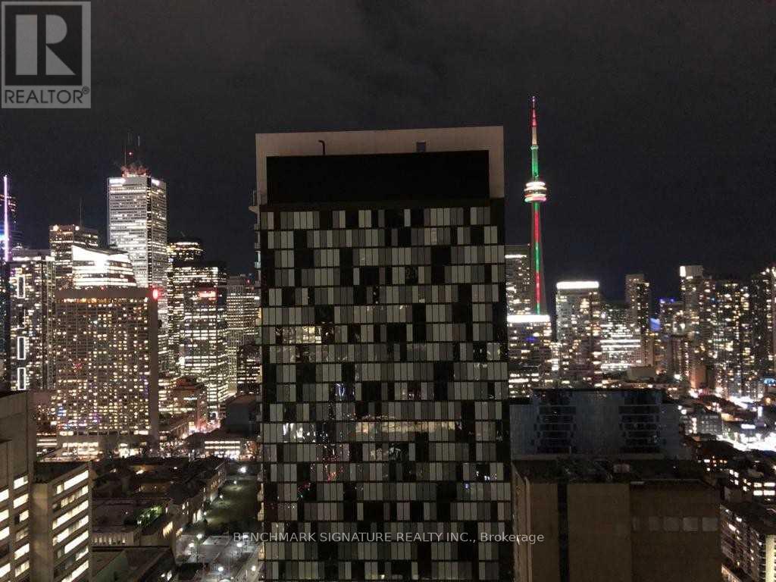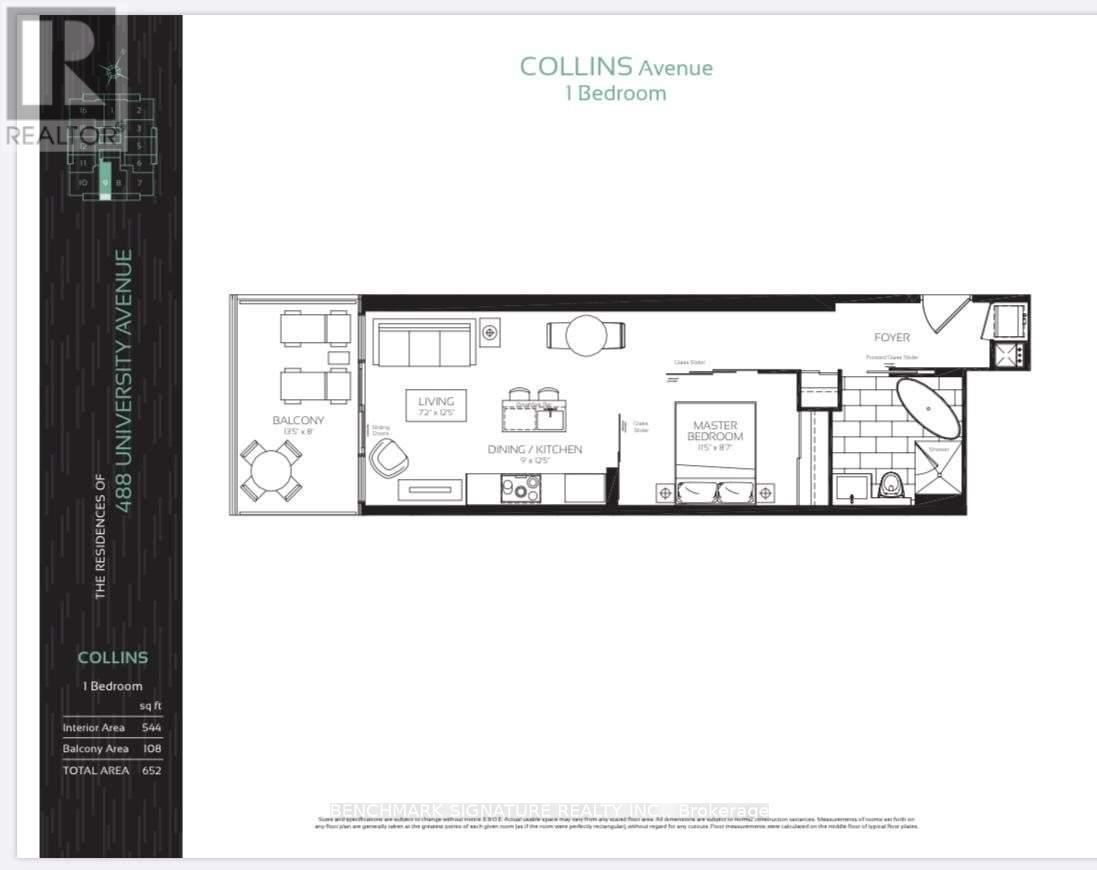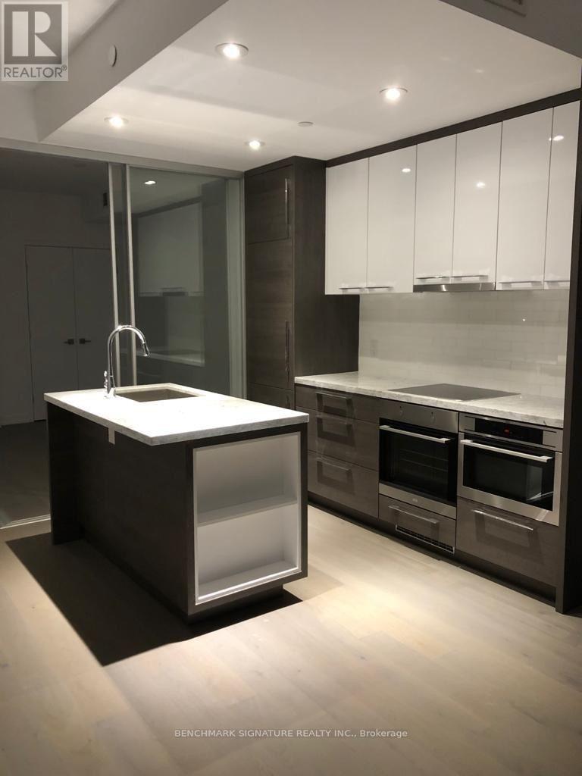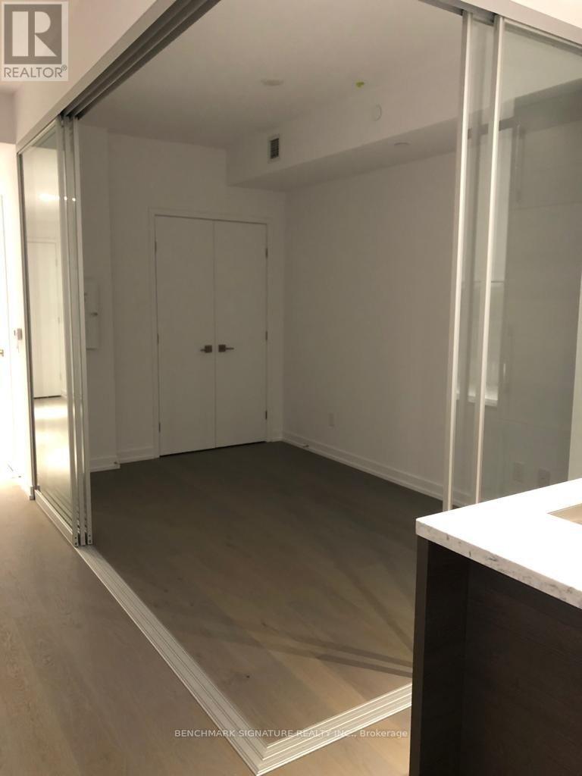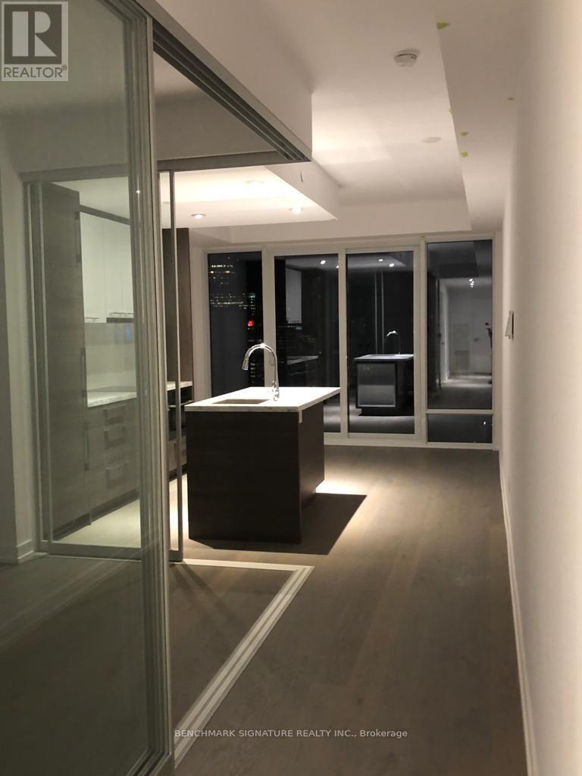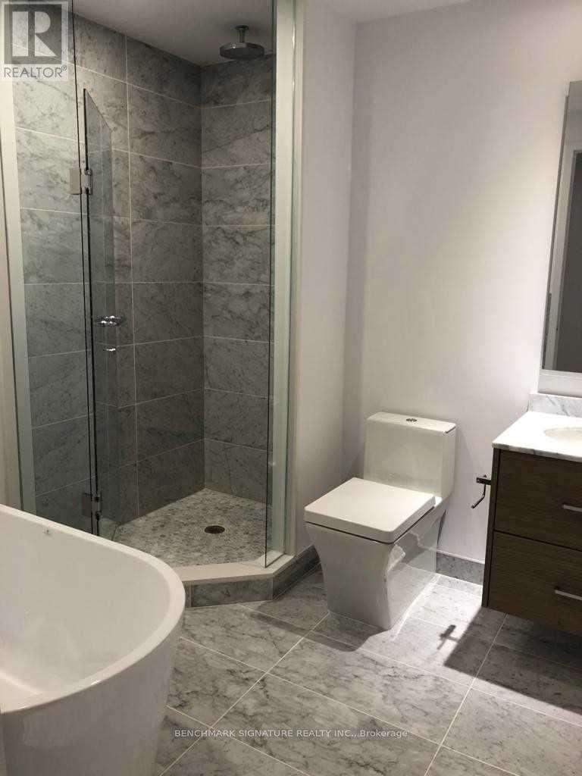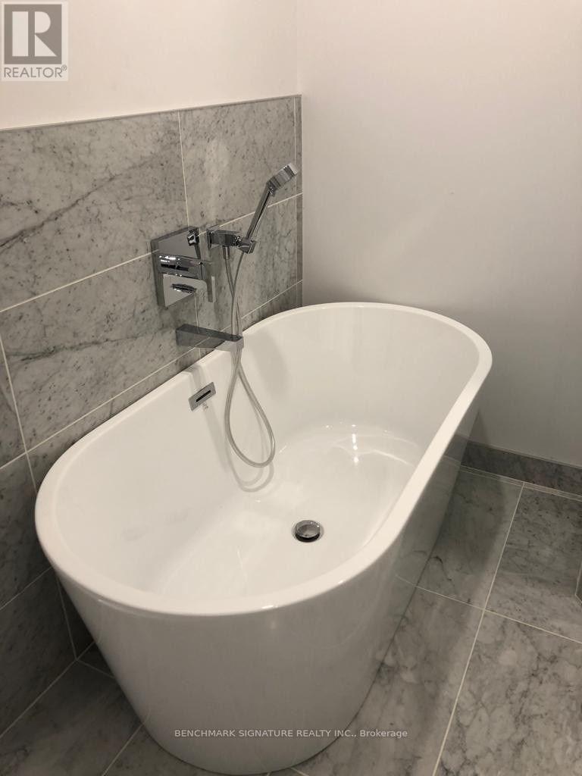3009 - 488 University Avenue Toronto, Ontario M5G 0C1
$2,400 Monthly
Experience Elevated Downtown Living In This Sun-Drenched, South-Facing Condo On The 30th Floor, Offering Views Of The Toronto Skyline. Boasting Soaring 9-Foot Ceilings And Stylish Engineered Hardwood Flooring Throughout, This 544 Sq.ft. Suite Features A Thoughtfully Designed Open-Concept Layout That Seamlessly Blends Function And Elegance. The Modern Kitchen Comes Equipped With A Large Quartz Island, Ideal For Cooking, Dining, Or Entertaining. Step Outside To A Spacious 108 Sq.ft. Balcony And Soak In The Stunning Cityscape. Located In The Vibrant Heart Of Downtown Toronto, This Condo Offers Direct Access To The Subway Station, Connecting You Effortlessly To The Entire City. Just Steps From Queens Park, The University Of Toronto, OCAD University, Top Hospitals, The Financial District, Eaton Centre, Chinatown, And The Art Gallery Of Ontario. Perfect For Professionals Or Students, This Is Your Opportunity To Enjoy Contemporary Urban Living In One Of The City's Most Desirable Neighbourhoods. (id:61852)
Property Details
| MLS® Number | C12169214 |
| Property Type | Single Family |
| Community Name | Kensington-Chinatown |
| CommunityFeatures | Pets Not Allowed |
| Features | Elevator, Balcony, Carpet Free |
| PoolType | Indoor Pool |
| ViewType | City View |
Building
| BathroomTotal | 1 |
| BedroomsAboveGround | 1 |
| BedroomsTotal | 1 |
| Age | 0 To 5 Years |
| Amenities | Exercise Centre, Party Room |
| Appliances | Dishwasher, Dryer, Microwave, Stove, Washer, Refrigerator |
| CoolingType | Central Air Conditioning |
| ExteriorFinish | Concrete |
| FlooringType | Laminate |
| HeatingFuel | Electric |
| HeatingType | Forced Air |
| SizeInterior | 500 - 599 Sqft |
| Type | Apartment |
Parking
| No Garage |
Land
| Acreage | No |
Rooms
| Level | Type | Length | Width | Dimensions |
|---|---|---|---|---|
| Flat | Living Room | 2.19 m | 3.81 m | 2.19 m x 3.81 m |
| Flat | Dining Room | 2.19 m | 3.81 m | 2.19 m x 3.81 m |
| Flat | Kitchen | 2.74 m | 3.81 m | 2.74 m x 3.81 m |
| Flat | Primary Bedroom | 3.5 m | 2.65 m | 3.5 m x 2.65 m |
Interested?
Contact us for more information
Ming Wong
Salesperson
260 Town Centre Blvd #101
Markham, Ontario L3R 8H8
Arthur Wong
Broker
260 Town Centre Blvd #101
Markham, Ontario L3R 8H8
