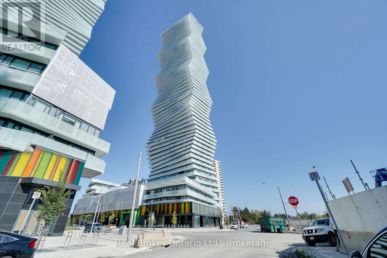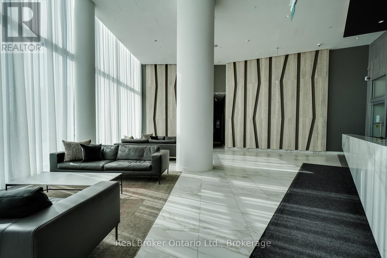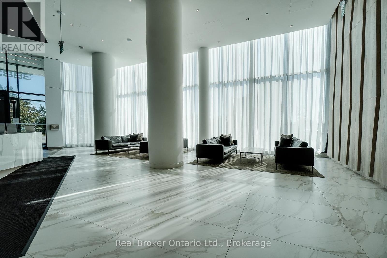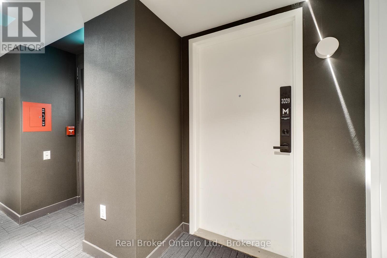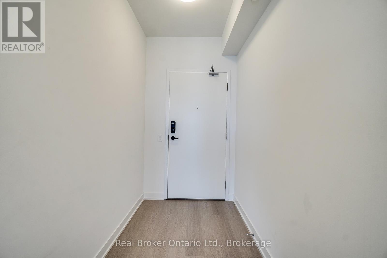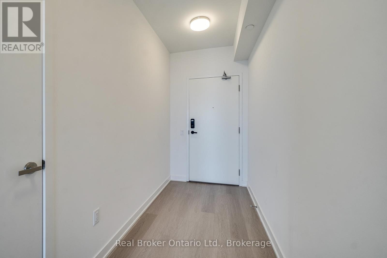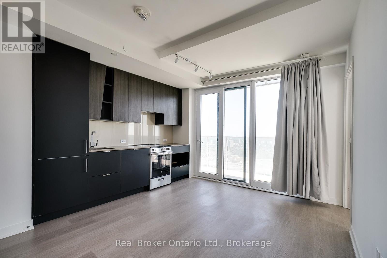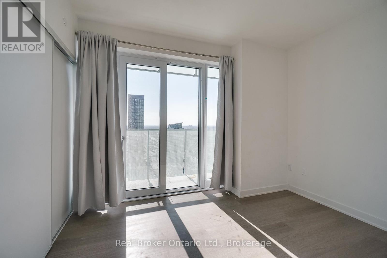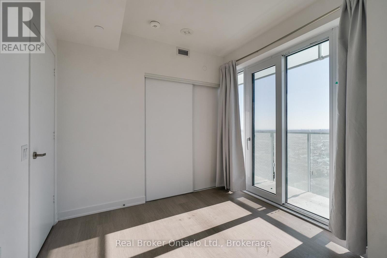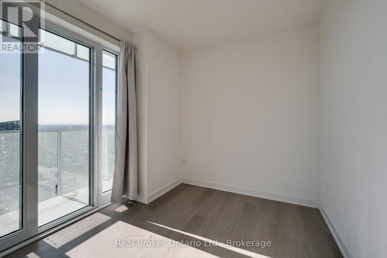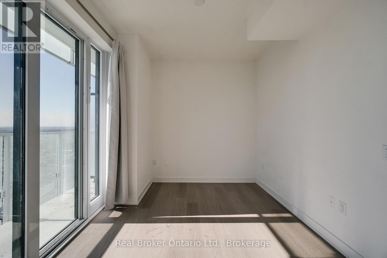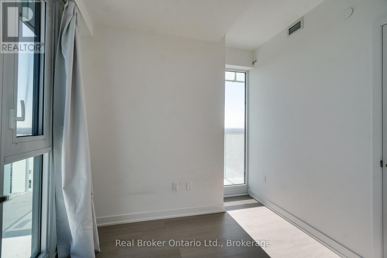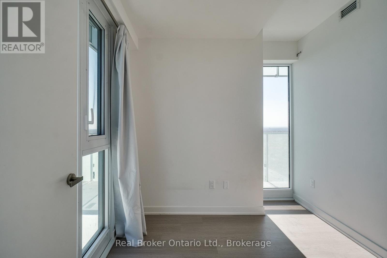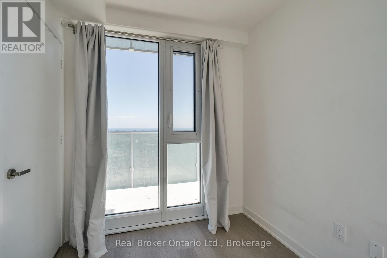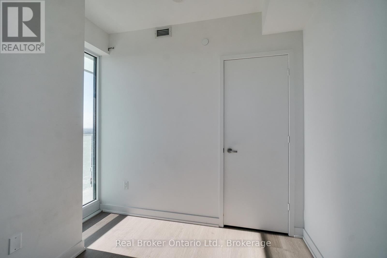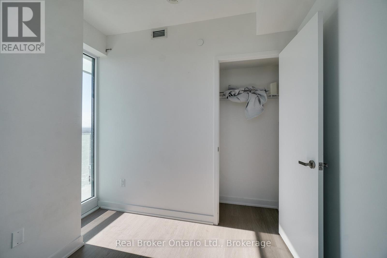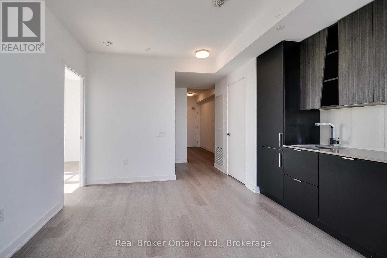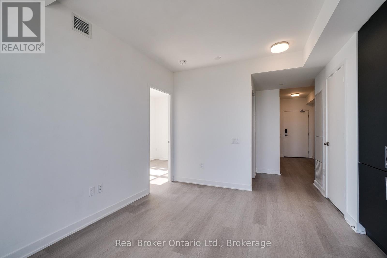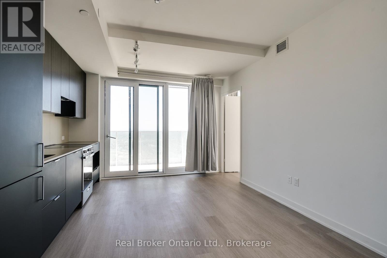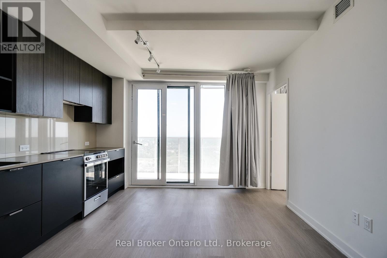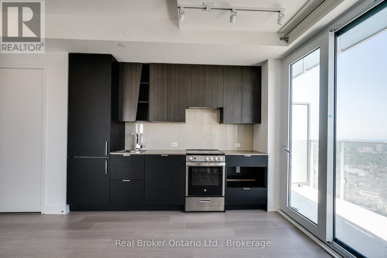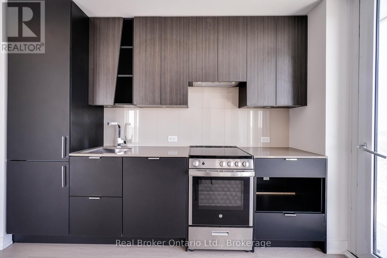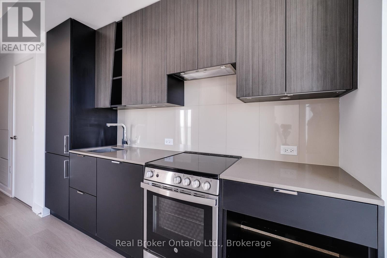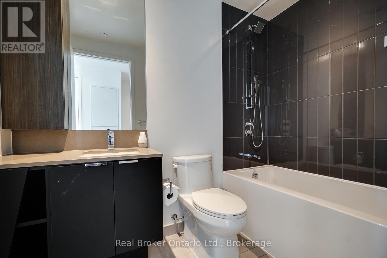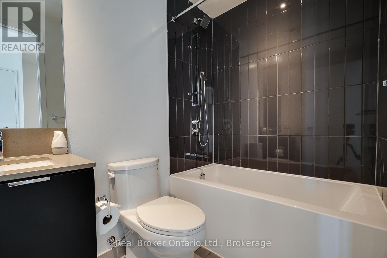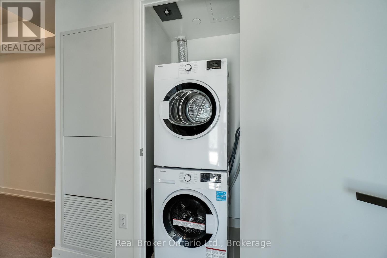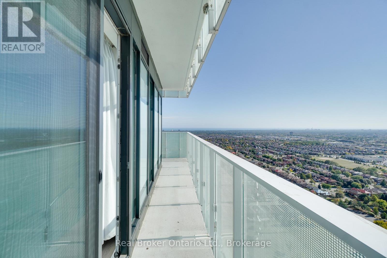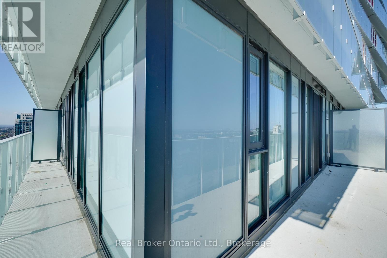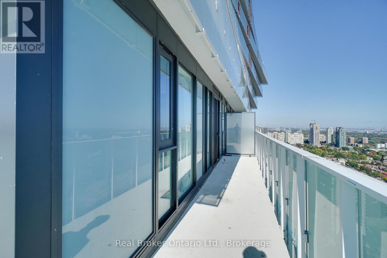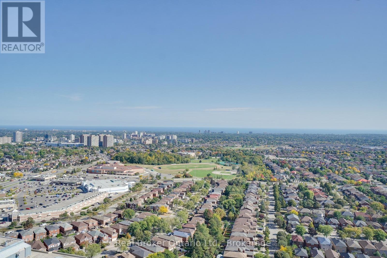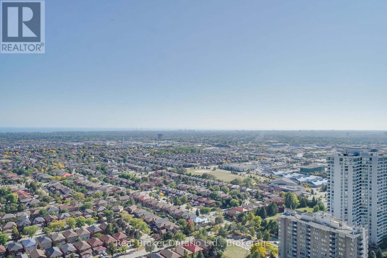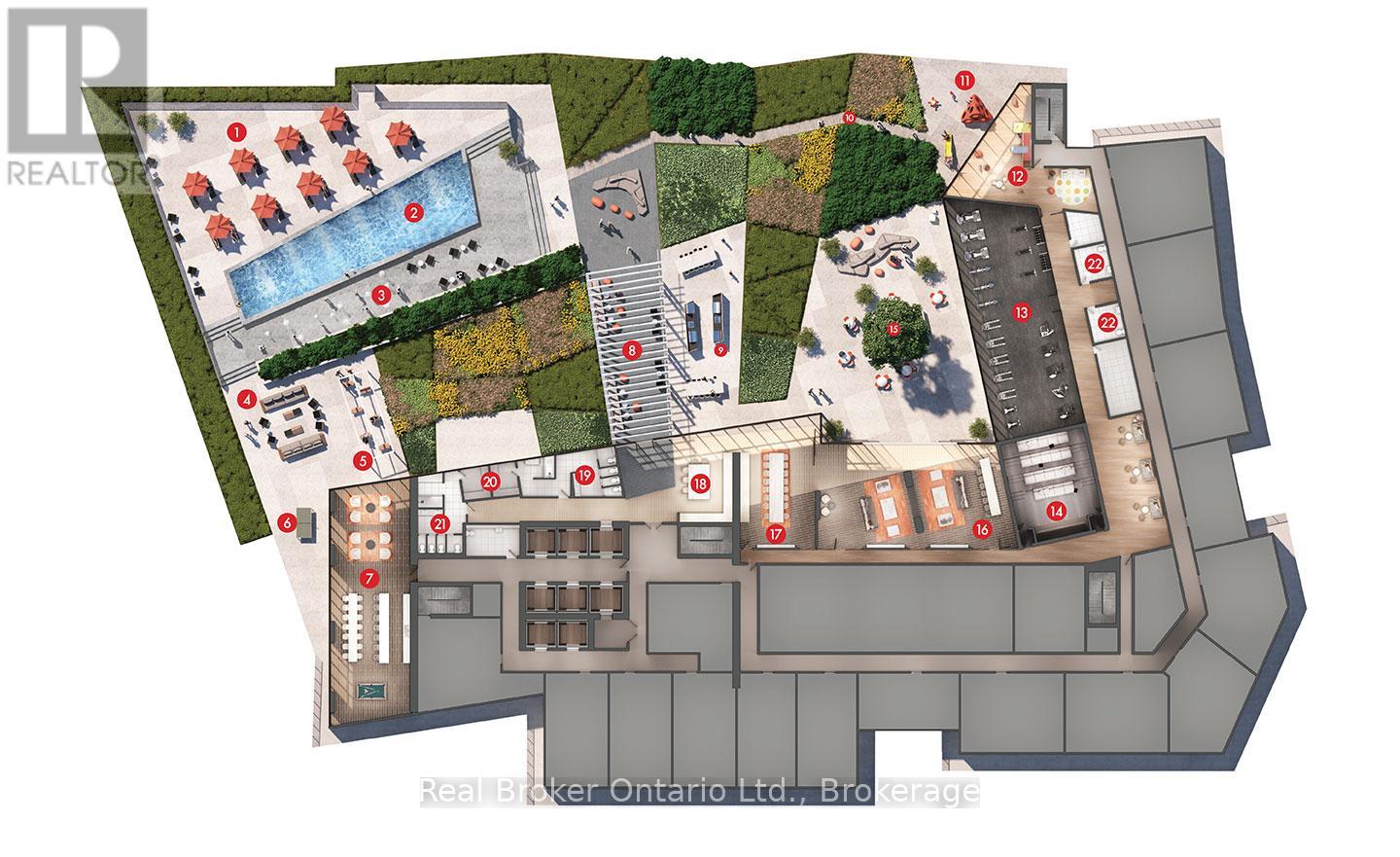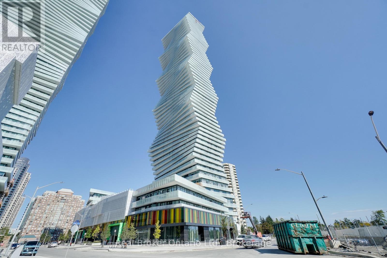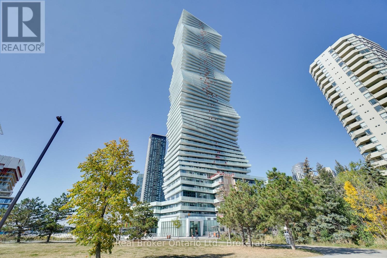3009 - 3883 Quartz Road Mississauga, Ontario L5B 0M4
$2,500 Monthly
Experience elevated city living in this stunning 2-bedroom condo on the 30th floor of MCity2. Spanning 638 sq ft, the unit features a functional open-concept layout, floor-to-ceiling windows, and a wraparound balcony offering panoramic views. The modern kitchen includes built-in appliances, sleek cabinetry, and contemporary finishes. Enjoy a deep soaker tub in the 4-piece bathroom, plus in-suite laundry for added convenience. MCity2 offers unmatched amenities: a 24-hour concierge, rooftop pool (seasonal ice rink), fully equipped fitness centre, theatre, sports bar, kids lounge, splash pad, playground, and BBQ terraces. Ideally located near Square One, transit, dining, shopping, and major highways this is the ultimate blend of luxury and convenience. (id:61852)
Property Details
| MLS® Number | W12116216 |
| Property Type | Single Family |
| Community Name | City Centre |
| AmenitiesNearBy | Schools, Public Transit, Park |
| CommunityFeatures | Pet Restrictions |
| Features | Balcony |
| ParkingSpaceTotal | 1 |
| PoolType | Outdoor Pool |
| ViewType | Lake View, City View |
Building
| BathroomTotal | 1 |
| BedroomsAboveGround | 2 |
| BedroomsTotal | 2 |
| Age | New Building |
| Amenities | Security/concierge, Exercise Centre, Recreation Centre |
| Appliances | Oven - Built-in, Dishwasher, Dryer, Hood Fan, Microwave, Stove, Washer, Refrigerator |
| CoolingType | Central Air Conditioning |
| ExteriorFinish | Concrete |
| FoundationType | Block |
| HeatingFuel | Natural Gas |
| HeatingType | Forced Air |
| SizeInterior | 600 - 699 Sqft |
| Type | Apartment |
Parking
| Underground | |
| Garage |
Land
| Acreage | No |
| LandAmenities | Schools, Public Transit, Park |
| SurfaceWater | Lake/pond |
Rooms
| Level | Type | Length | Width | Dimensions |
|---|---|---|---|---|
| Main Level | Kitchen | 3.86 m | 4.42 m | 3.86 m x 4.42 m |
| Main Level | Bathroom | 1.5 m | 1.7 m | 1.5 m x 1.7 m |
| Main Level | Bedroom | 2.82 m | 3.61 m | 2.82 m x 3.61 m |
| Main Level | Bedroom 2 | 2.74 m | 2.82 m | 2.74 m x 2.82 m |
Interested?
Contact us for more information
Rashid Nazir
Salesperson
4145 North Service Rd - 2nd Floor #c
Burlington, Ontario M5X 1E3
Thien Nguyen
Broker
279 Queen Street South
Kitchener, Ontario N2G 1W4
