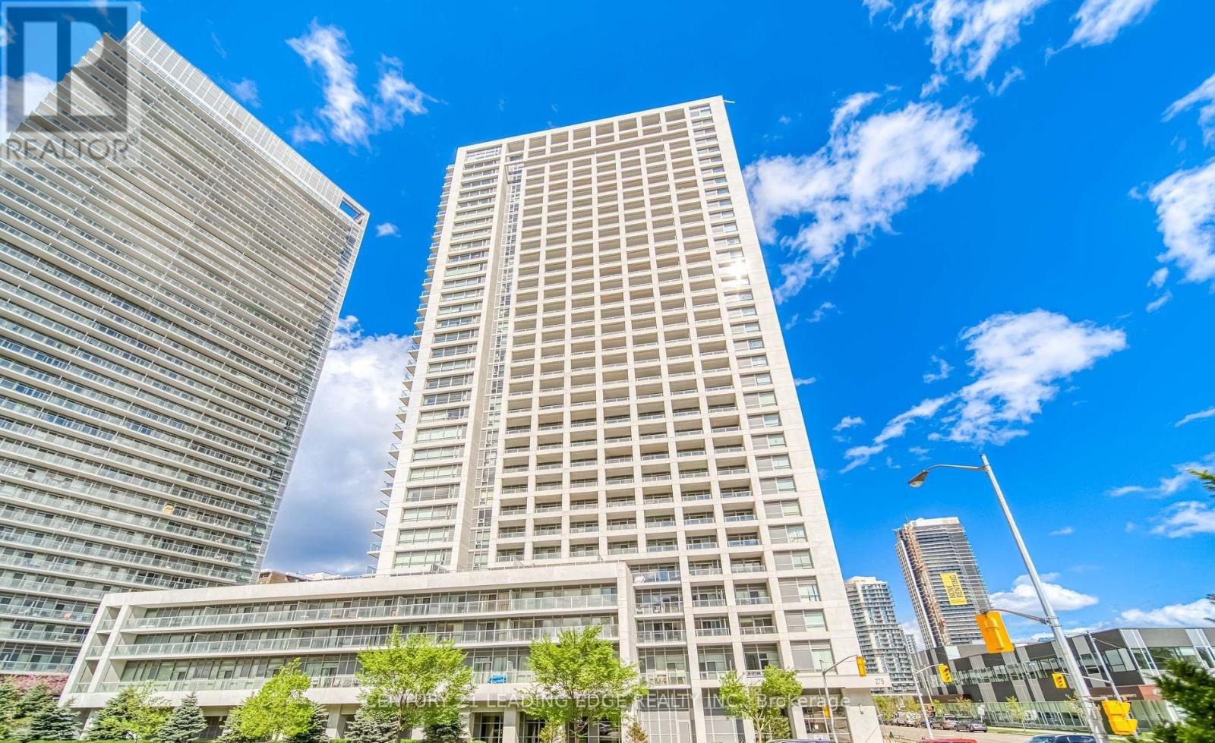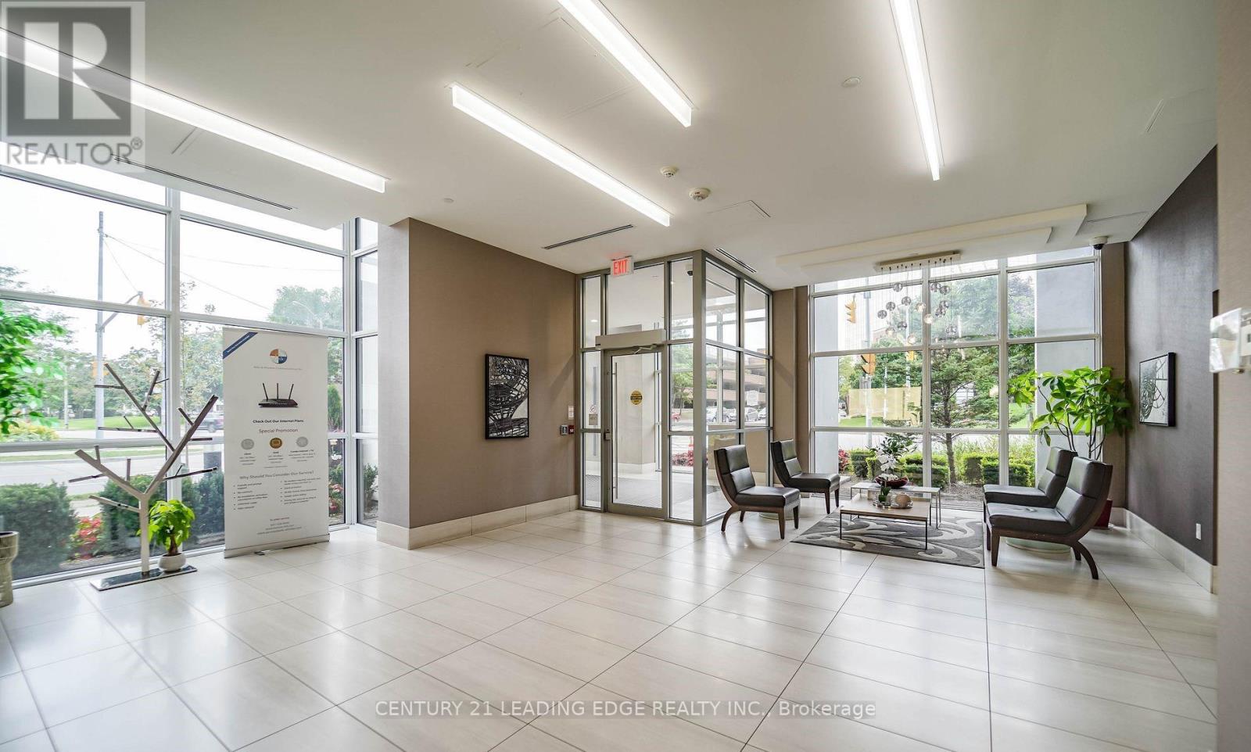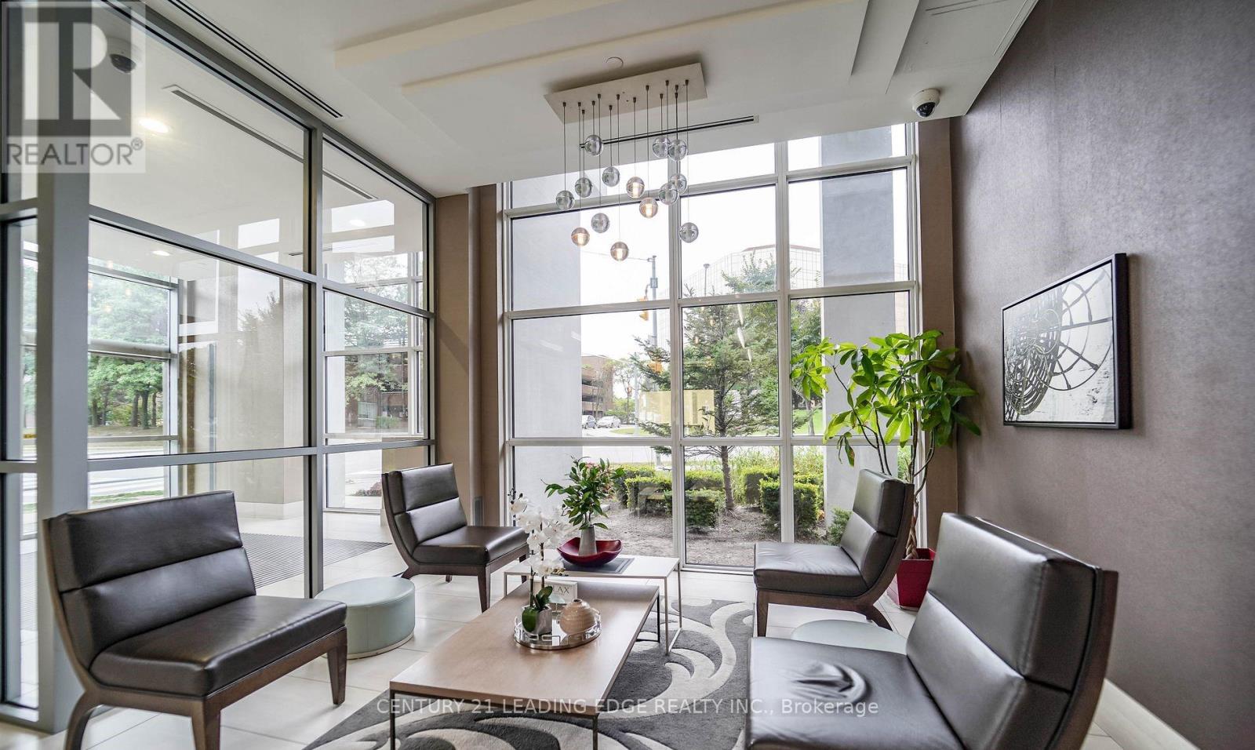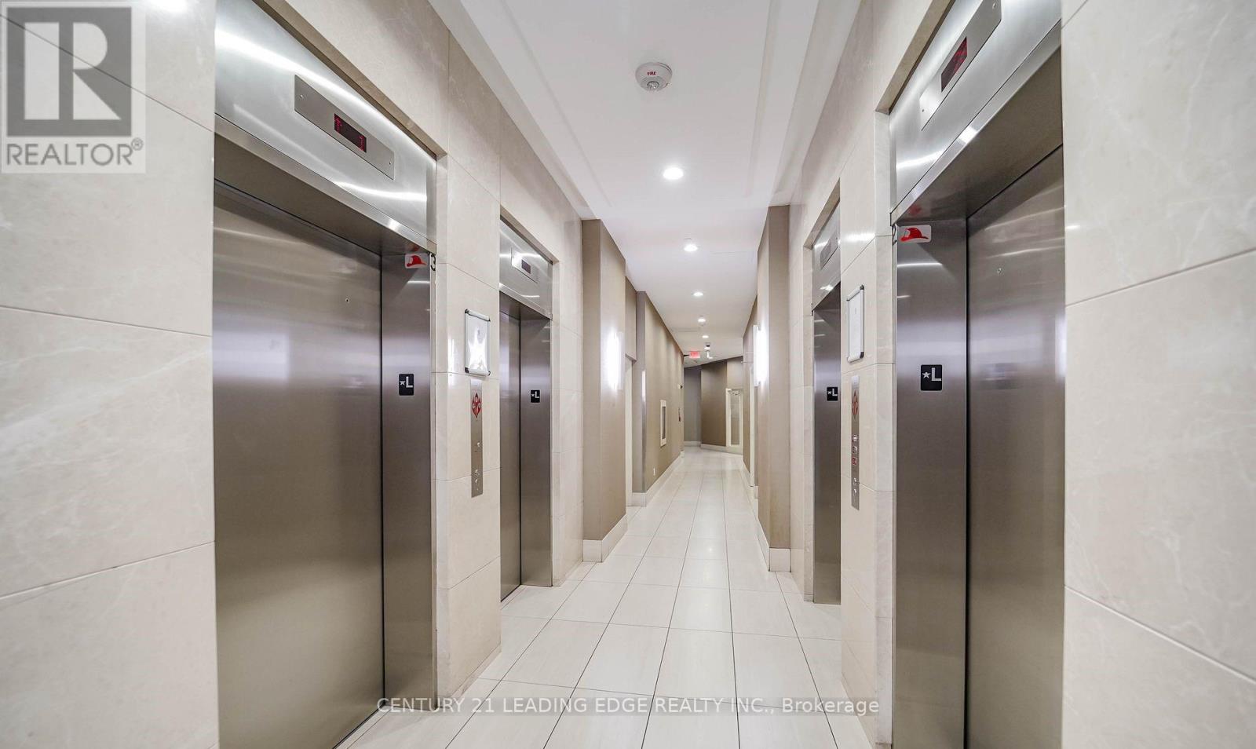3009 - 275 Yorkland Road Toronto, Ontario M2J 0B4
$599,999Maintenance, Heat, Common Area Maintenance, Insurance, Water, Parking
$682.87 Monthly
Maintenance, Heat, Common Area Maintenance, Insurance, Water, Parking
$682.87 MonthlyLuxury "Yorkland at Herons Hill" by Monarch. Stunning 2-bedroom, 2-bathroom corner unit in the heart of North York, where modern elegance meets unbeatable convenience! Floor-to-ceiling windows flood the spacious, open-concept layout with natural light, showcasing breathtaking city views. The spacious kitchen features stainless steel appliances and a central island, perfect for modern living. Enjoy easy access to Hwy 401, 404, DVP, Fairview Mall, and TTC, making commuting a breeze. (id:61852)
Property Details
| MLS® Number | C11982536 |
| Property Type | Single Family |
| Community Name | Henry Farm |
| AmenitiesNearBy | Hospital, Park, Public Transit, Schools |
| CommunityFeatures | Pet Restrictions |
| EquipmentType | None |
| Features | Balcony, In Suite Laundry |
| ParkingSpaceTotal | 1 |
| RentalEquipmentType | None |
Building
| BathroomTotal | 2 |
| BedroomsAboveGround | 2 |
| BedroomsTotal | 2 |
| Age | 11 To 15 Years |
| Amenities | Security/concierge, Exercise Centre, Party Room, Recreation Centre, Storage - Locker |
| Appliances | Dishwasher, Dryer, Microwave, Stove, Washer, Refrigerator |
| CoolingType | Central Air Conditioning |
| ExteriorFinish | Concrete |
| FlooringType | Laminate |
| HeatingFuel | Natural Gas |
| HeatingType | Forced Air |
| SizeInterior | 800 - 899 Sqft |
| Type | Apartment |
Parking
| Underground | |
| Garage |
Land
| Acreage | No |
| LandAmenities | Hospital, Park, Public Transit, Schools |
Rooms
| Level | Type | Length | Width | Dimensions |
|---|---|---|---|---|
| Main Level | Living Room | 3.63 m | 4.24 m | 3.63 m x 4.24 m |
| Main Level | Dining Room | 3.63 m | 4.24 m | 3.63 m x 4.24 m |
| Main Level | Kitchen | 3.63 m | 4.24 m | 3.63 m x 4.24 m |
| Main Level | Primary Bedroom | 3.44 m | 3.05 m | 3.44 m x 3.05 m |
| Main Level | Bedroom 2 | 3.05 m | 3.05 m | 3.05 m x 3.05 m |
https://www.realtor.ca/real-estate/27939068/3009-275-yorkland-road-toronto-henry-farm-henry-farm
Interested?
Contact us for more information
Rohit Yadav
Salesperson
408 Dundas St West
Whitby, Ontario L1N 2M7


























