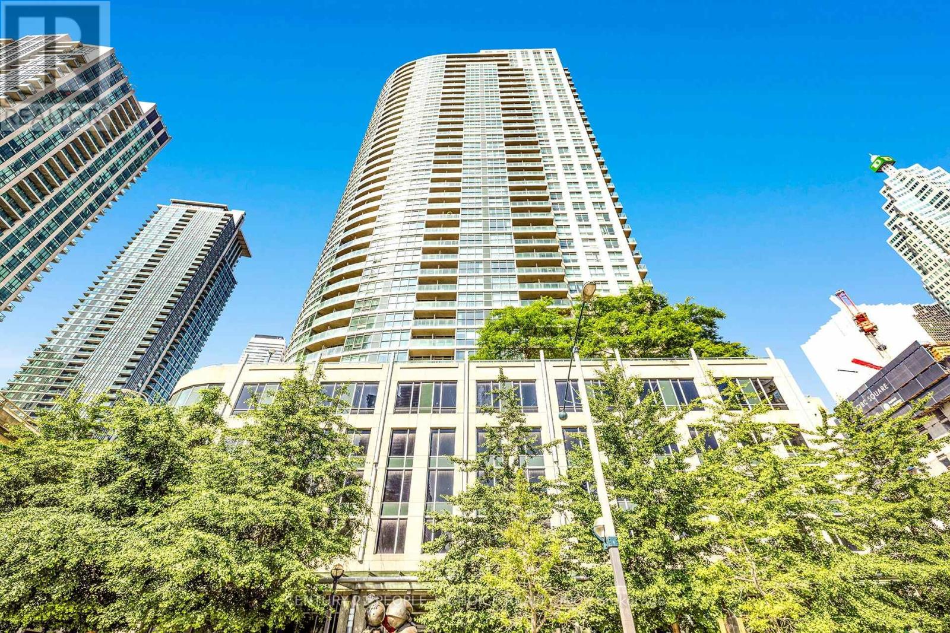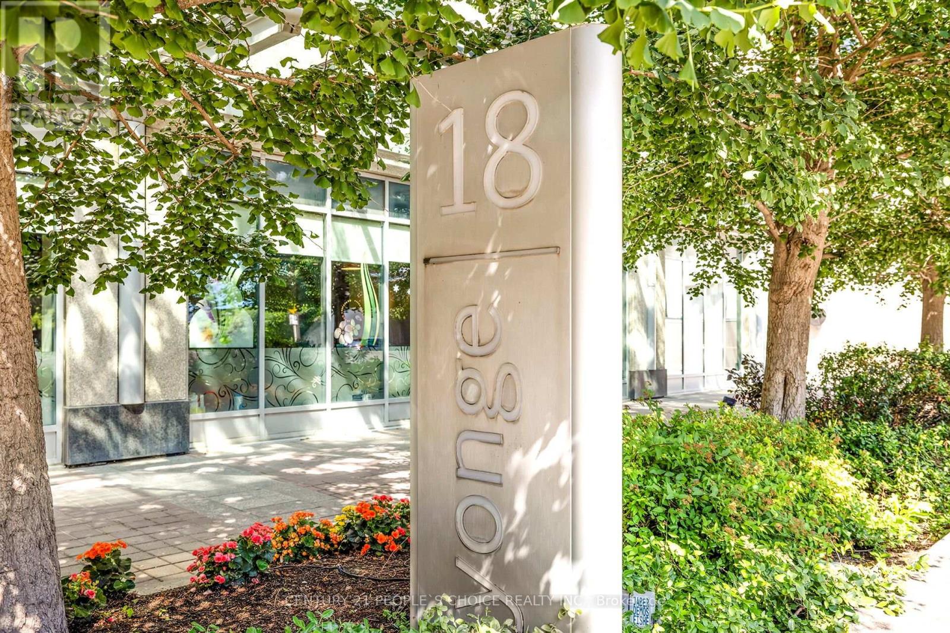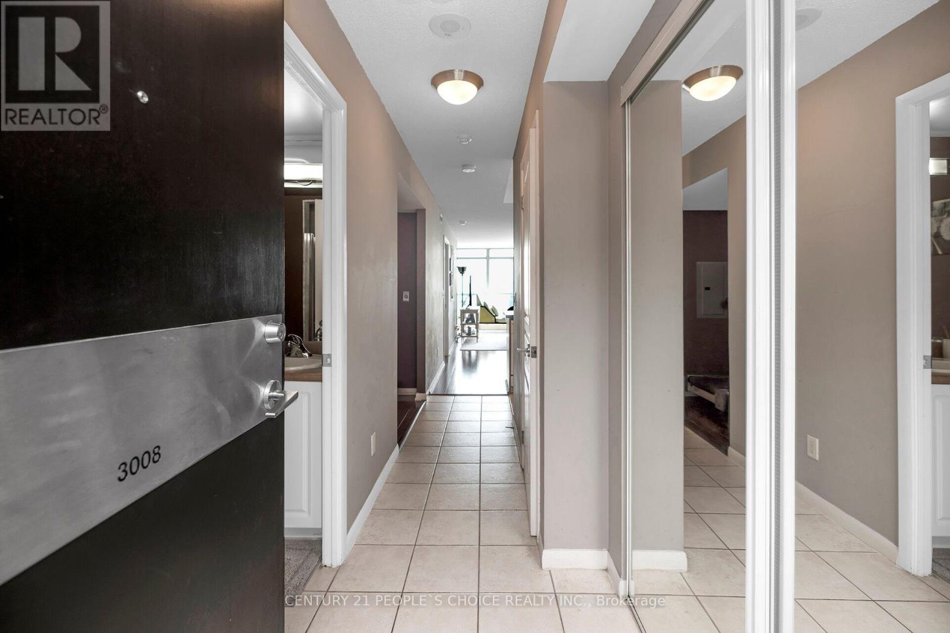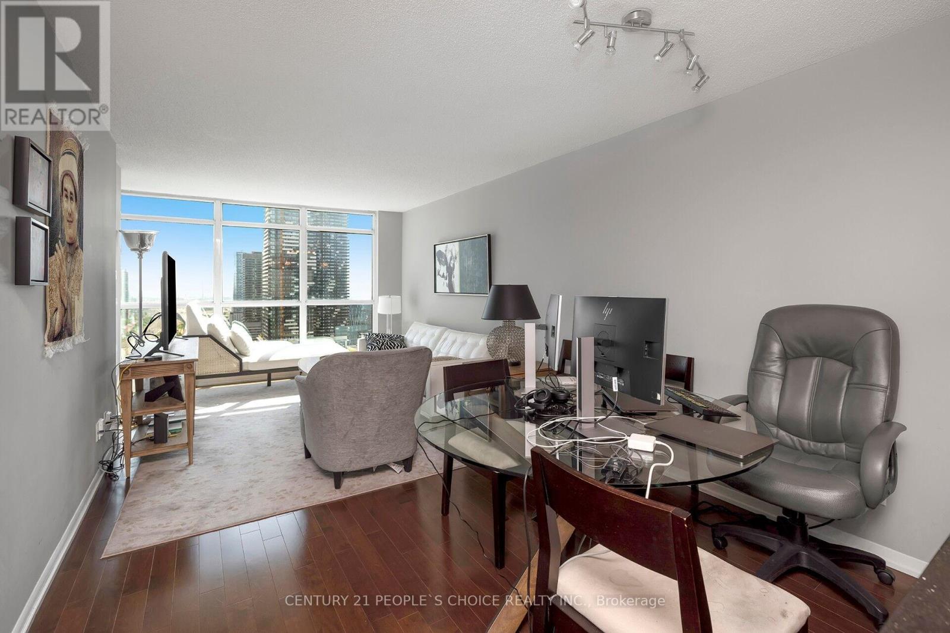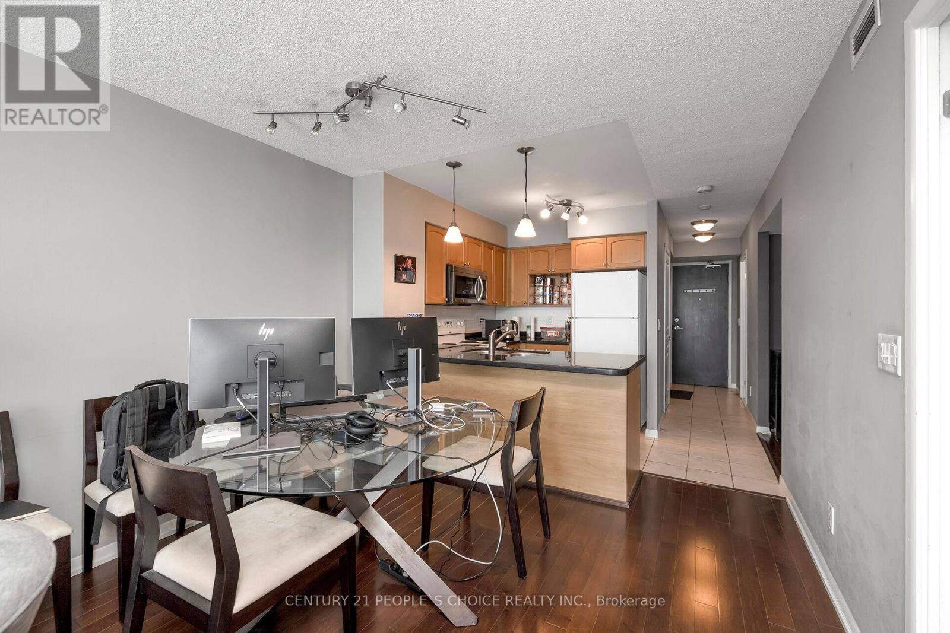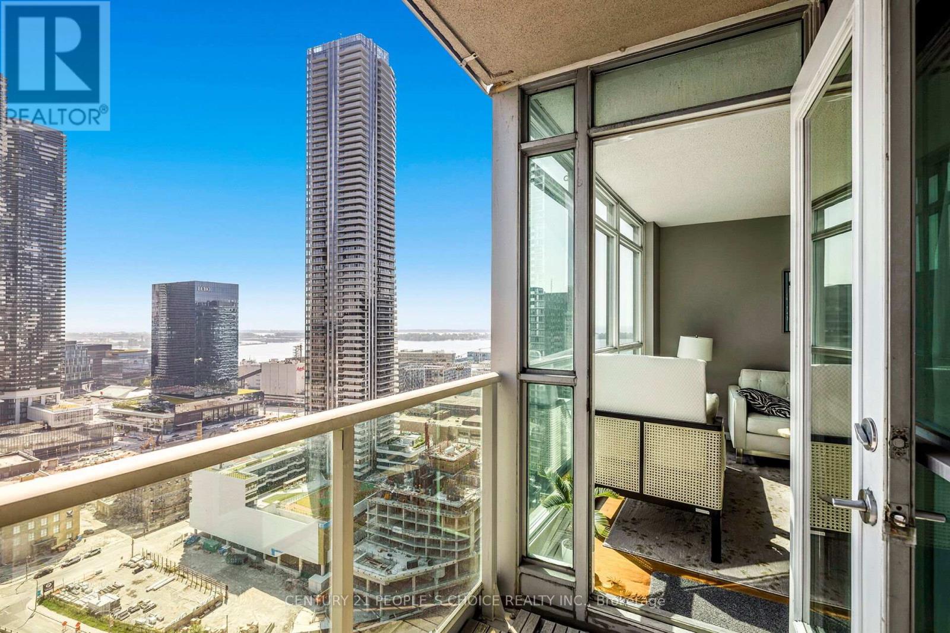3008 - 18 Yonge Street Toronto, Ontario M5E 1Z8
$2,700 Monthly
Luxury 1+1 Bedroom Condo for Lease | 2 Bathrooms | Stunning Views | Prime Downtown Toronto Location | 18 Yonge StreetWelcome to Suite 3006 at 18 Yonge a rare opportunity to lease a spacious, sun-filled 1+1 bedroom, 2 full bathroom condo in one of Downtown Torontos most desirable addresses.Perched high on the 30th floor, this beautifully maintained suite features an expansive open-concept layout with 9-ft ceilings and rich hardwood floors throughout. The bright and airy living space is framed by floor-to-ceiling windows, offering breathtaking panoramic views of the Toronto skyline and Lake Ontario.The sleek, modern kitchen is designed for both everyday living and entertaining, complete with stone countertops, a breakfast bar, and full-size appliances. Step out to your private covered balcony and enjoy stunning sunrises and tranquil lakefront views.A generous den provides a versatile space ideal for a home office, guest room, or cozy personal retreat tailored perfectly for remote work or additional living needs. Two full bathrooms offer added convenience and privacy, making this an exceptional layout rarely available.Top-tier amenities: 24-hr concierge, indoor pool, hot tub, sauna, gym, yoga room, mini golf, BBQ terrace, and more. Includes 1 parking spot.Steps to Union Station, Scotiabank Arena, Rogers Centre, St. Lawrence Market, and the waterfront. Easy access to TTC, GO Transit, Gardiner & DVP.Live in the heart of it all-book your showing today! (id:61852)
Property Details
| MLS® Number | C12187656 |
| Property Type | Single Family |
| Community Name | Waterfront Communities C1 |
| CommunityFeatures | Pet Restrictions |
| Features | Balcony, Carpet Free, In Suite Laundry |
| ParkingSpaceTotal | 1 |
| ViewType | City View, View Of Water |
Building
| BathroomTotal | 2 |
| BedroomsAboveGround | 1 |
| BedroomsBelowGround | 1 |
| BedroomsTotal | 2 |
| Amenities | Exercise Centre, Party Room, Visitor Parking, Sauna, Recreation Centre, Security/concierge |
| Appliances | Dishwasher, Dryer, Microwave, Stove, Washer, Window Coverings, Refrigerator |
| CoolingType | Central Air Conditioning |
| ExteriorFinish | Concrete |
| FlooringType | Tile, Hardwood |
| HeatingFuel | Natural Gas |
| HeatingType | Forced Air |
| SizeInterior | 700 - 799 Sqft |
| Type | Apartment |
Parking
| Underground | |
| Garage |
Land
| Acreage | No |
Rooms
| Level | Type | Length | Width | Dimensions |
|---|---|---|---|---|
| Main Level | Foyer | Measurements not available | ||
| Main Level | Kitchen | 2.7 m | 2.6 m | 2.7 m x 2.6 m |
| Main Level | Dining Room | 5.6 m | 3.3 m | 5.6 m x 3.3 m |
| Main Level | Living Room | 5.6 m | 3.3 m | 5.6 m x 3.3 m |
| Main Level | Primary Bedroom | 4.5 m | 3.3 m | 4.5 m x 3.3 m |
| Main Level | Den | 2.9 m | 2.5 m | 2.9 m x 2.5 m |
Interested?
Contact us for more information
Natasha Sethi
Broker
1780 Albion Road Unit 2 & 3
Toronto, Ontario M9V 1C1
