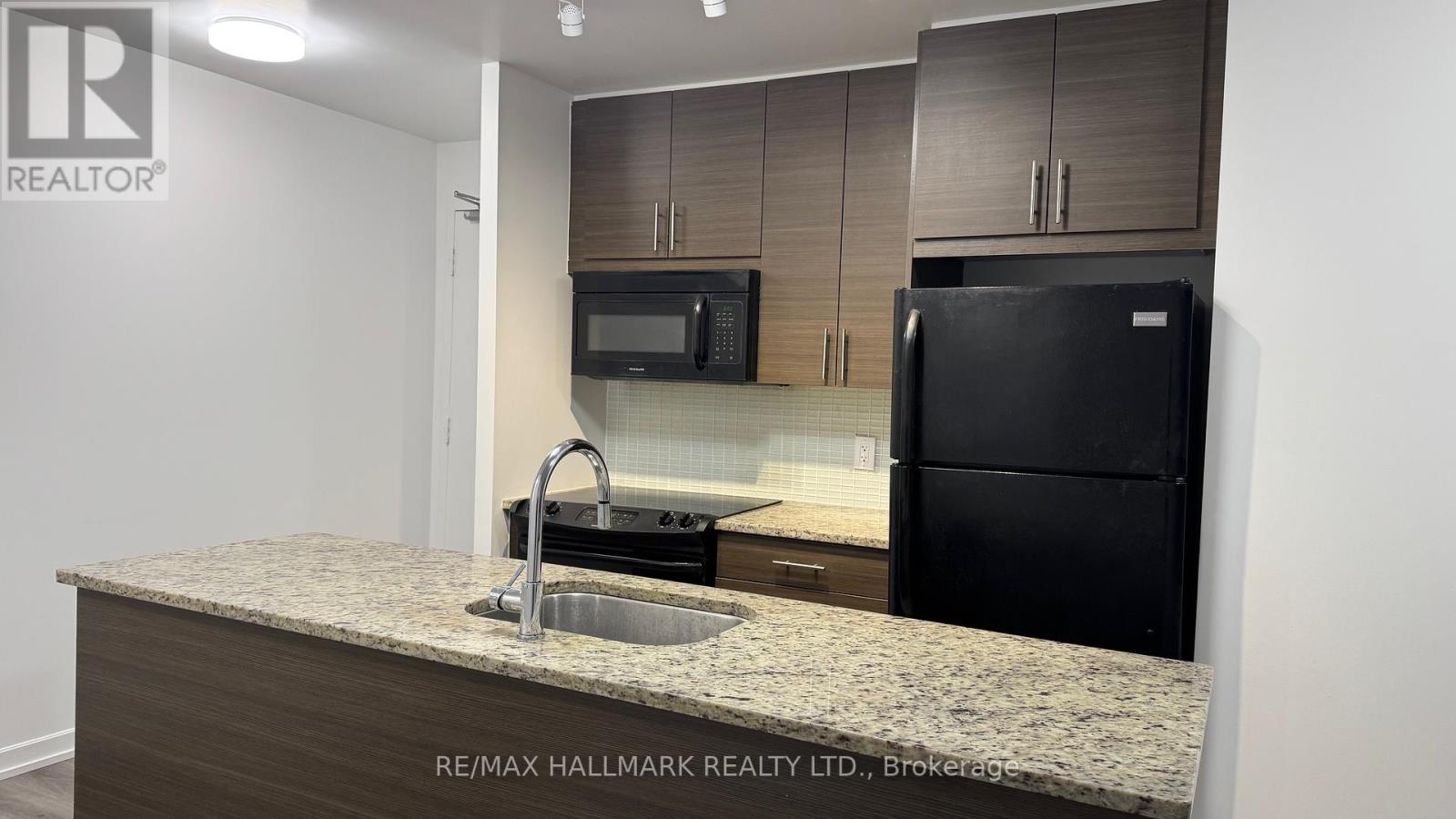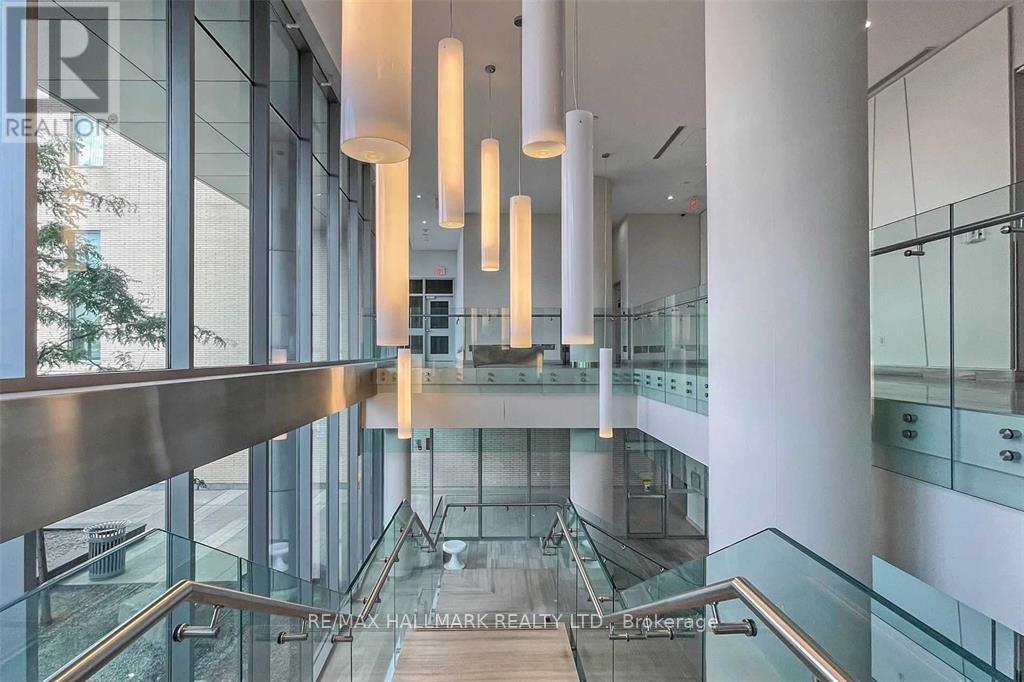3007 - 70 Forest Manor Road Toronto, Ontario M2J 0A9
$2,550 Monthly
Newly Upgraded Spacious 1 + Den, 1 Parking & 1 Locker. Location Location With A Spectacular Panoramic View. Large Open Balcony, 9Ft Ceilings Bright Sun Filled. Sheppard Subway And Ttc At The Door, In Front Of Fairview Mall, Close To Hwy 401, 404, Dvp, Seneca College, Restaurants & Shopping. Big Den can be used as a second Bedroom. New floors, new Paint, New Blinds and some new light fixtures. (id:61852)
Property Details
| MLS® Number | C12171540 |
| Property Type | Single Family |
| Neigbourhood | Henry Farm |
| Community Name | Henry Farm |
| AmenitiesNearBy | Hospital, Public Transit, Schools |
| CommunityFeatures | Pet Restrictions |
| Features | Balcony, Carpet Free |
| ParkingSpaceTotal | 1 |
| PoolType | Indoor Pool |
| ViewType | View |
Building
| BathroomTotal | 1 |
| BedroomsAboveGround | 1 |
| BedroomsBelowGround | 1 |
| BedroomsTotal | 2 |
| Amenities | Security/concierge, Exercise Centre, Party Room, Storage - Locker |
| Appliances | Oven - Built-in, Range, Blinds, Dishwasher, Dryer, Microwave, Stove, Washer, Refrigerator |
| CoolingType | Central Air Conditioning |
| ExteriorFinish | Concrete |
| FlooringType | Vinyl |
| HeatingFuel | Natural Gas |
| HeatingType | Forced Air |
| SizeInterior | 700 - 799 Sqft |
| Type | Apartment |
Parking
| Underground | |
| Garage |
Land
| Acreage | No |
| LandAmenities | Hospital, Public Transit, Schools |
Rooms
| Level | Type | Length | Width | Dimensions |
|---|---|---|---|---|
| Main Level | Living Room | 6 m | 3.2 m | 6 m x 3.2 m |
| Main Level | Dining Room | 6 m | 3.2 m | 6 m x 3.2 m |
| Main Level | Kitchen | 2.2 m | 2.4 m | 2.2 m x 2.4 m |
| Main Level | Bedroom | 3.6 m | 2.7 m | 3.6 m x 2.7 m |
| Main Level | Den | 3.4 m | 2.21 m | 3.4 m x 2.21 m |
https://www.realtor.ca/real-estate/28363018/3007-70-forest-manor-road-toronto-henry-farm-henry-farm
Interested?
Contact us for more information
Daryl King
Salesperson
9555 Yonge Street #201
Richmond Hill, Ontario L4C 9M5
Neveen Khalil
Salesperson
9555 Yonge Street #201
Richmond Hill, Ontario L4C 9M5


















