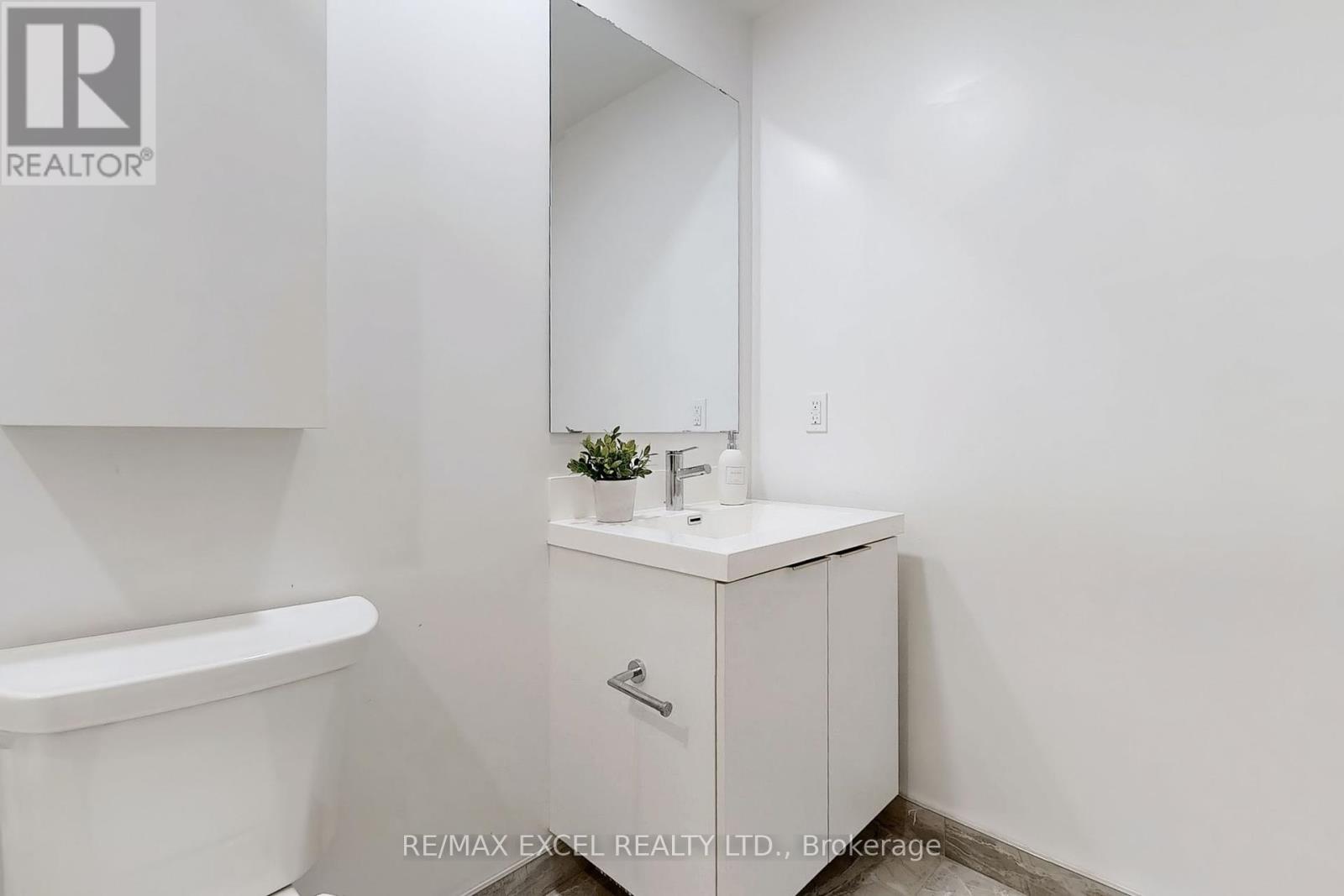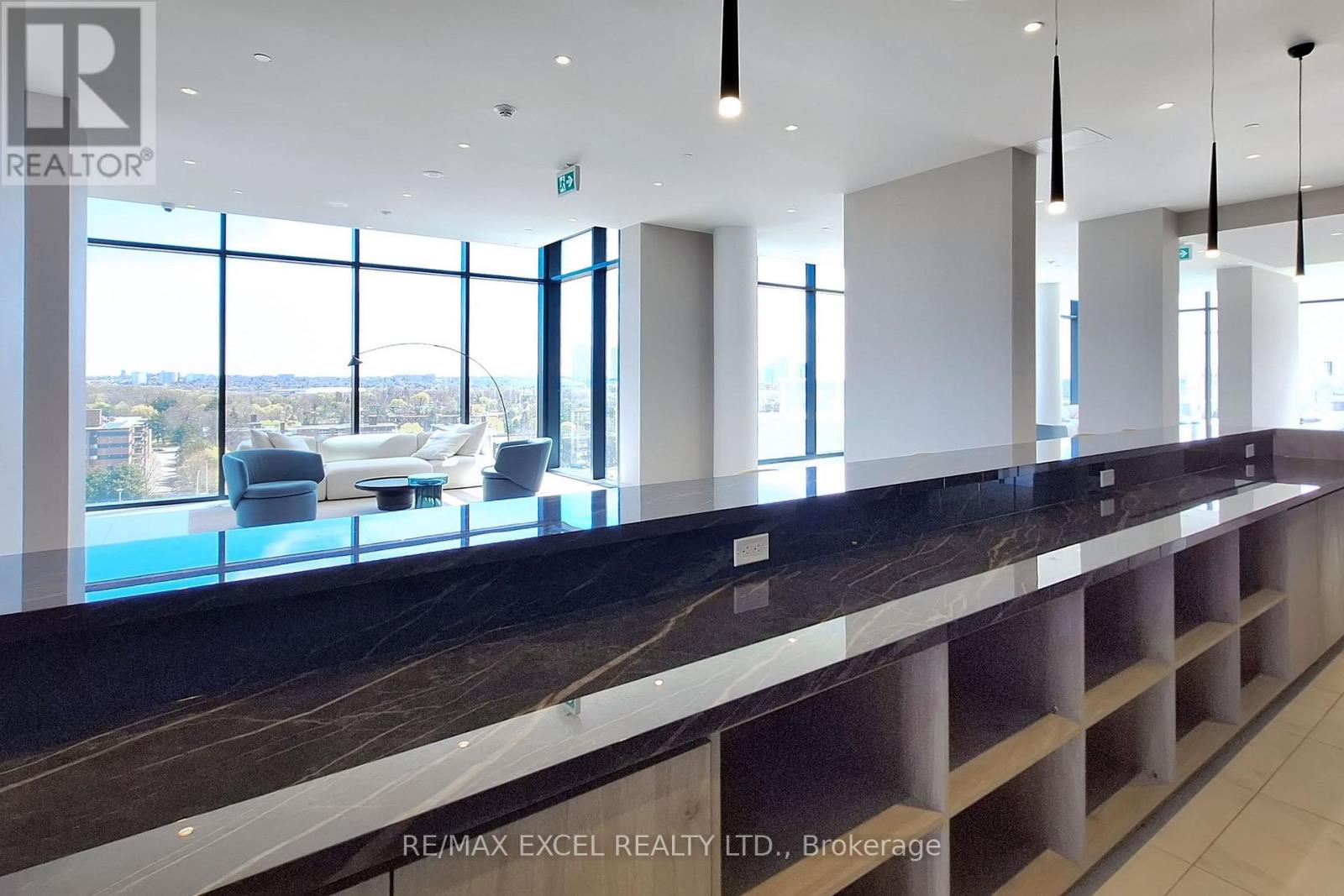3007 - 50 O'neill Road Toronto, Ontario M3C 0R1
$2,250 Monthly
Welcome to the One YR New Luxurious Rodeo Drive Condominiums In The Heart of Shops at Don Mills! This 1 Bed 1 Bath Condo Is 479 Sq Ft+85 Sq Ft Balcony. And Is Designed To Impress With Its Open Concept And Functional Living Space. The Unit Features An Abundance Of Natural Sunlight, Thanks To Floor-To-Ceiling Windows Across All Rooms.9 Ft Ceiling ,Bright Living/Dining Rm Open Concept, The Unobstructed North-Facing Balcony Offers A Perfect Spot To Look Over The Vibrant Life At Shops At Don Mills As Well As The Greenery By The Dvp. With Luxury Upgrades And Finishings, The Kitchen Boasts Granite Countertops & State Of The Art Integrated High-End Miele Appliances. Both Parking And Locker Included!Prime Location, Access To Trendy Restaurants, Groceries, Shopping, And Cafes. Minutes To The Dvp, Hwy 404 & 401! (id:61852)
Property Details
| MLS® Number | C12150899 |
| Property Type | Single Family |
| Neigbourhood | North York |
| Community Name | Banbury-Don Mills |
| CommunityFeatures | Pets Not Allowed |
| Features | Balcony |
| ParkingSpaceTotal | 1 |
| PoolType | Outdoor Pool |
| ViewType | City View |
Building
| BathroomTotal | 1 |
| BedroomsAboveGround | 1 |
| BedroomsTotal | 1 |
| Age | 0 To 5 Years |
| Amenities | Security/concierge, Recreation Centre, Exercise Centre, Sauna, Storage - Locker |
| Appliances | Cooktop, Dishwasher, Dryer, Hood Fan, Microwave, Oven, Washer, Refrigerator |
| CoolingType | Central Air Conditioning |
| ExteriorFinish | Concrete, Brick |
| FlooringType | Laminate |
| HeatingFuel | Natural Gas |
| HeatingType | Forced Air |
| Type | Apartment |
Parking
| Underground | |
| Garage |
Land
| Acreage | No |
Rooms
| Level | Type | Length | Width | Dimensions |
|---|---|---|---|---|
| Main Level | Living Room | 5.85 m | 2.87 m | 5.85 m x 2.87 m |
| Main Level | Kitchen | 5.84 m | 2.87 m | 5.84 m x 2.87 m |
| Main Level | Primary Bedroom | 3.78 m | 2.9 m | 3.78 m x 2.9 m |
| Main Level | Dining Room | 5.85 m | 2.87 m | 5.85 m x 2.87 m |
Interested?
Contact us for more information
Serena Wu
Broker
50 Acadia Ave Suite 120
Markham, Ontario L3R 0B3
Thomas Tao
Broker
50 Acadia Ave Suite 120
Markham, Ontario L3R 0B3


















































