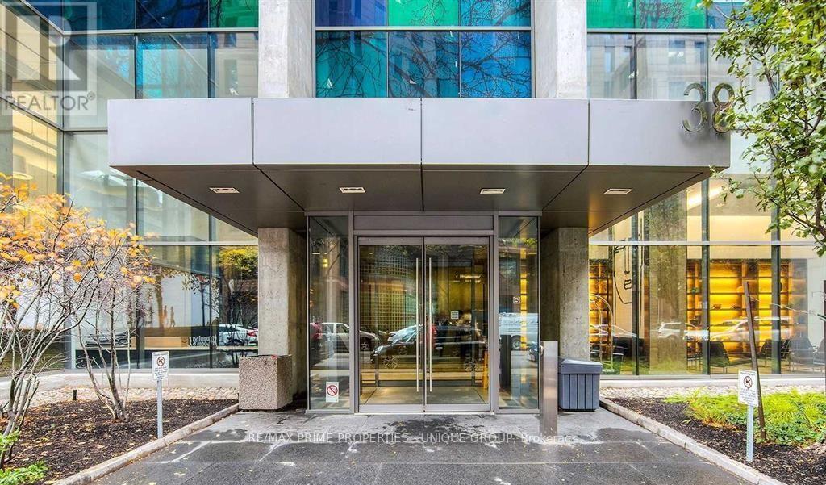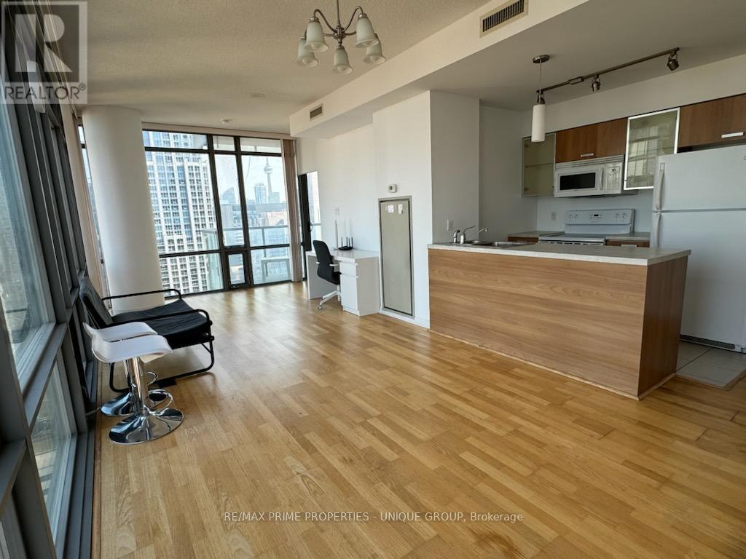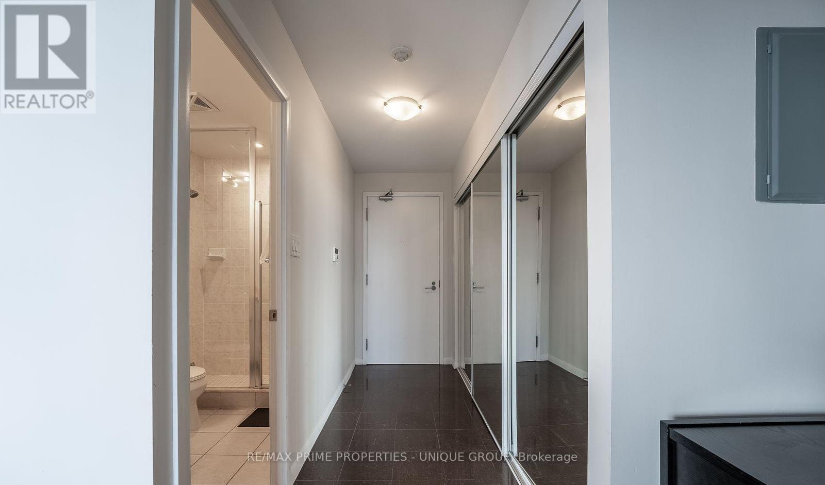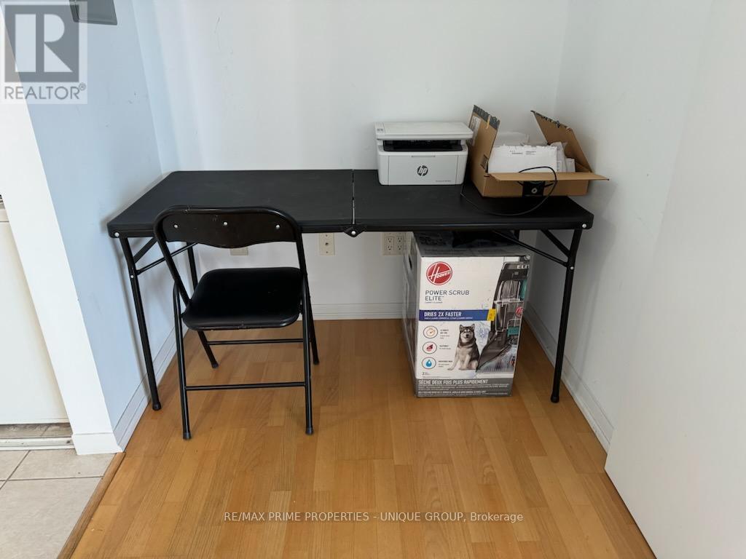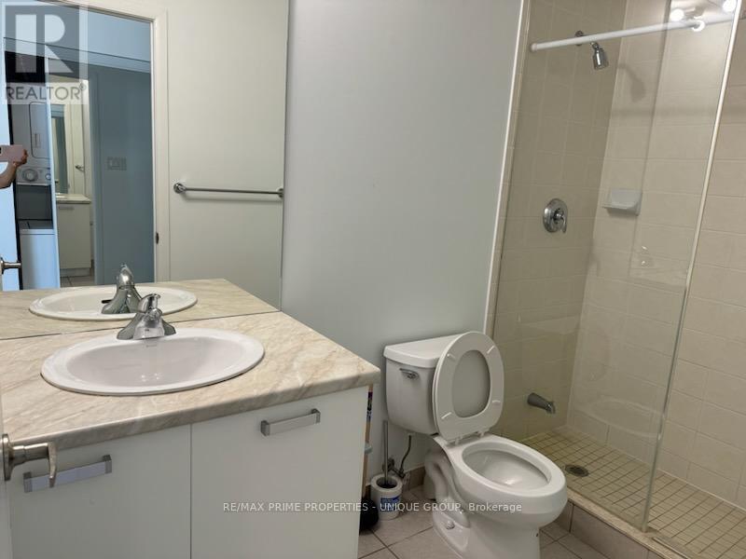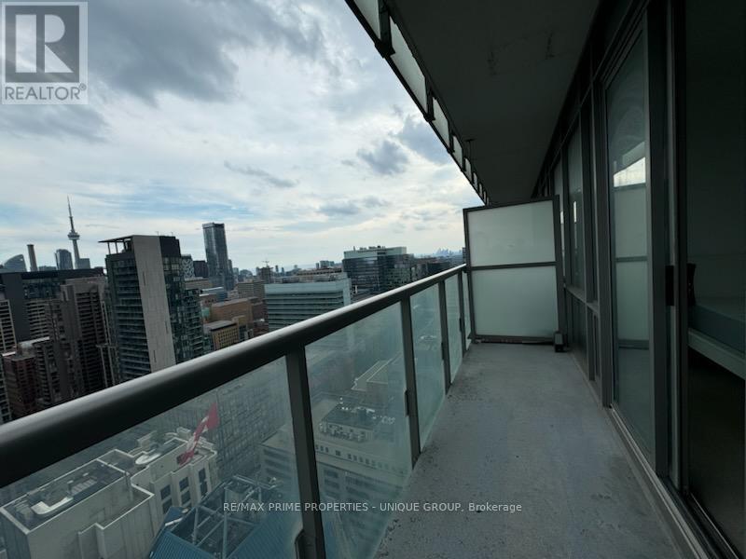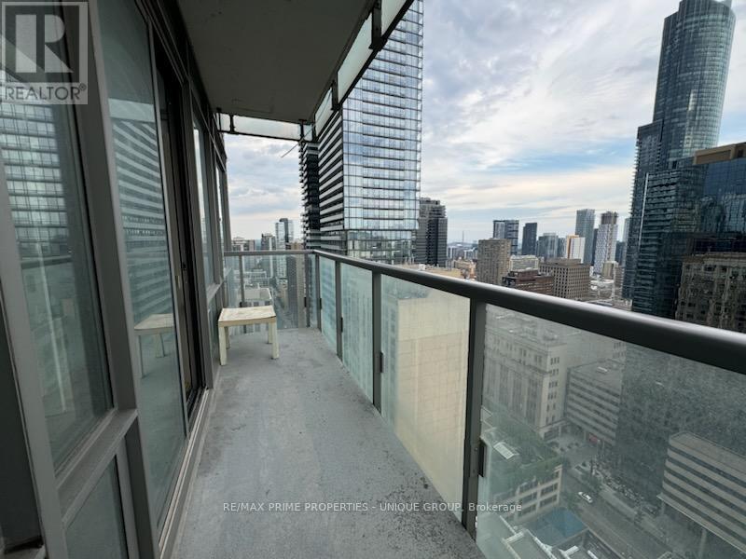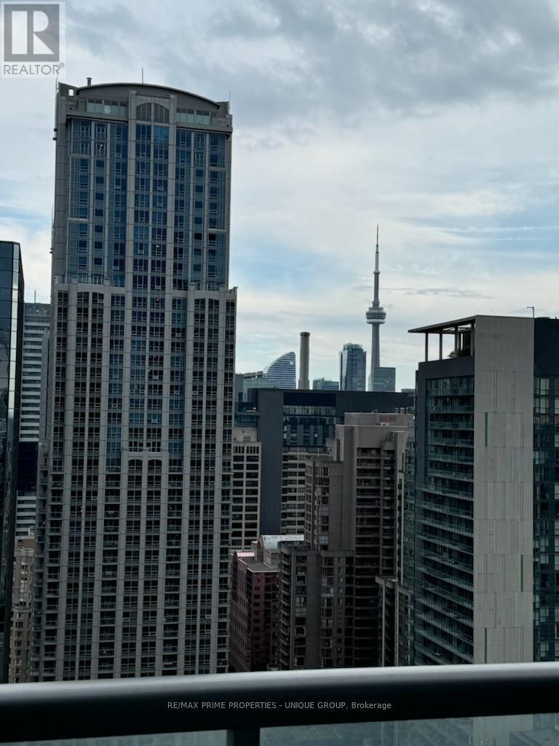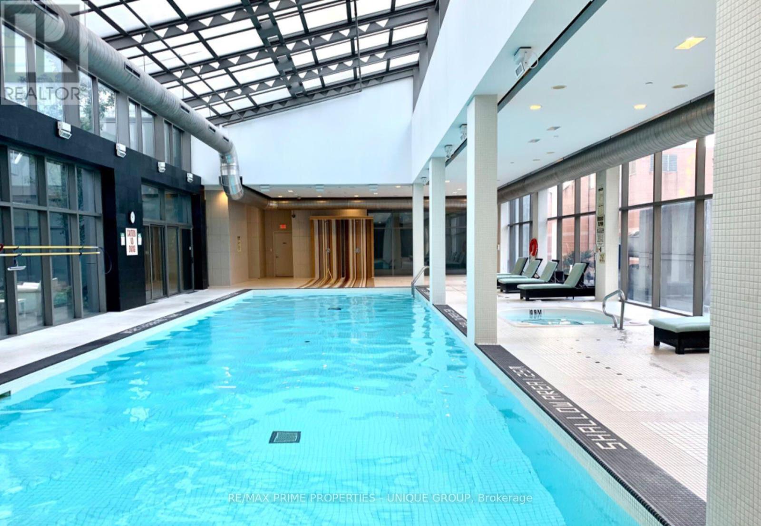3007 - 38 Grenville Street Toronto, Ontario M4Y 1A5
$3,600 Monthly
Downtown Murano building in the Prime location ! Furnished, 2 beds, simple sofa etc... Approx. 857 sqft. 2 split bedroom, 2 washroom, sunny, SE corner unit w/ Nice view. 9 ft ceiling w floor to ceiling wrap around window. 4-5 Mins walk to subway, major Hospitals, U of T, Rryerson university, Dental School . (id:61852)
Property Details
| MLS® Number | C12188515 |
| Property Type | Single Family |
| Neigbourhood | University—Rosedale |
| Community Name | Bay Street Corridor |
| AmenitiesNearBy | Hospital, Park, Public Transit |
| CommunityFeatures | Pet Restrictions, Community Centre |
| Features | Balcony |
| ParkingSpaceTotal | 1 |
| PoolType | Indoor Pool |
| ViewType | View |
Building
| BathroomTotal | 2 |
| BedroomsAboveGround | 2 |
| BedroomsTotal | 2 |
| Age | 11 To 15 Years |
| Amenities | Security/concierge, Exercise Centre, Recreation Centre, Visitor Parking, Storage - Locker |
| Appliances | Blinds, Dishwasher, Dryer, Microwave, Oven, Stove, Washer, Refrigerator |
| CoolingType | Central Air Conditioning |
| ExteriorFinish | Brick |
| FlooringType | Laminate, Ceramic |
| HeatingFuel | Natural Gas |
| HeatingType | Forced Air |
| SizeInterior | 800 - 899 Sqft |
| Type | Apartment |
Parking
| Underground | |
| Garage |
Land
| Acreage | No |
| LandAmenities | Hospital, Park, Public Transit |
Rooms
| Level | Type | Length | Width | Dimensions |
|---|---|---|---|---|
| Flat | Foyer | 3.23 m | 1.22 m | 3.23 m x 1.22 m |
| Flat | Living Room | 7.03 m | 2.77 m | 7.03 m x 2.77 m |
| Flat | Dining Room | 1.1 m | 1.1 m | 1.1 m x 1.1 m |
| Flat | Kitchen | 2.49 m | 2.28 m | 2.49 m x 2.28 m |
| Flat | Primary Bedroom | 3.16 m | 3.04 m | 3.16 m x 3.04 m |
| Flat | Bedroom 2 | 3.04 m | 2.8 m | 3.04 m x 2.8 m |
| Flat | Den | 1.55 m | 0.97 m | 1.55 m x 0.97 m |
Interested?
Contact us for more information
Joan Cheuk
Salesperson
1251 Yonge Street
Toronto, Ontario M4T 1W6
