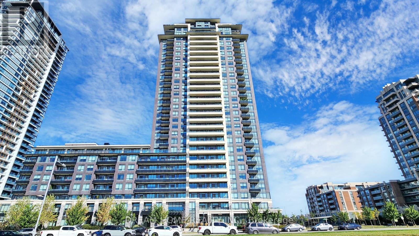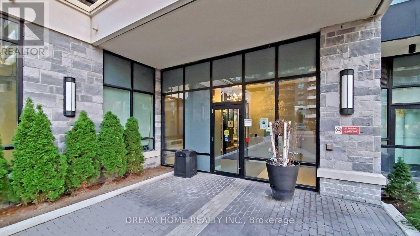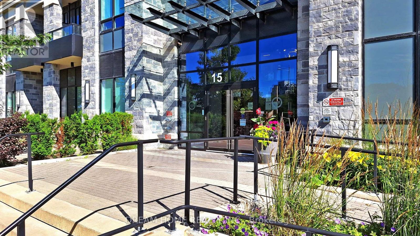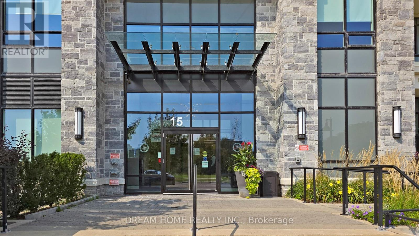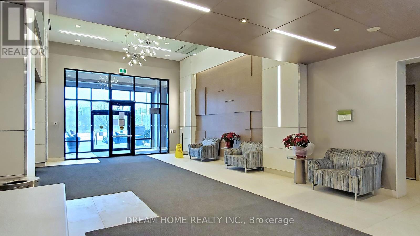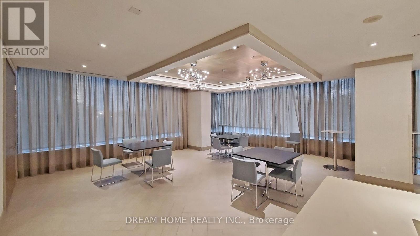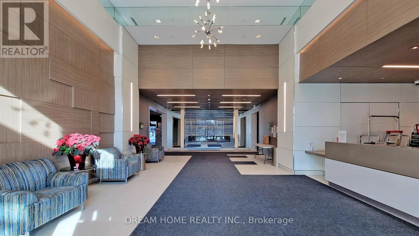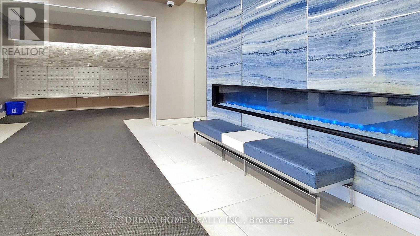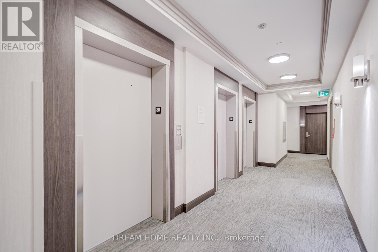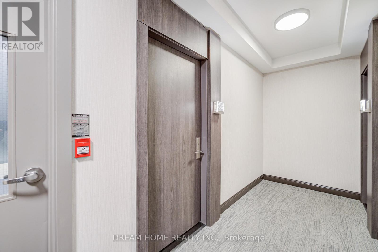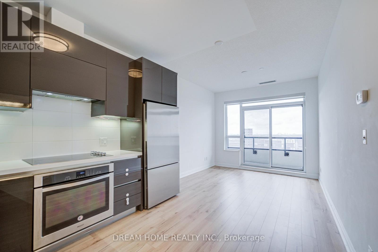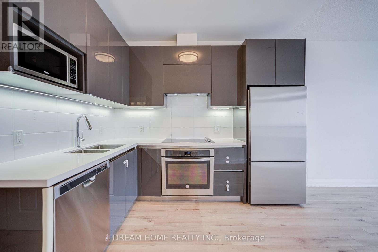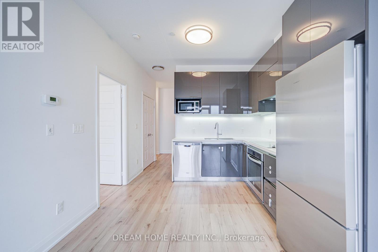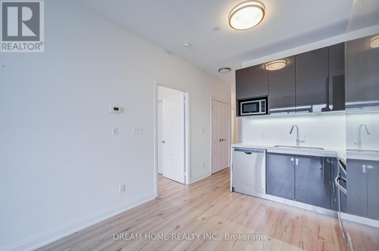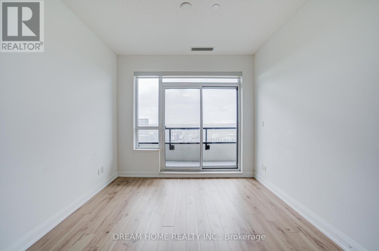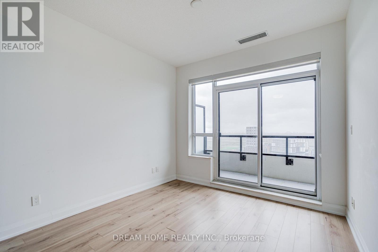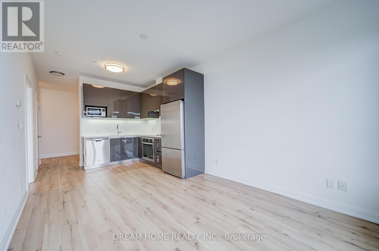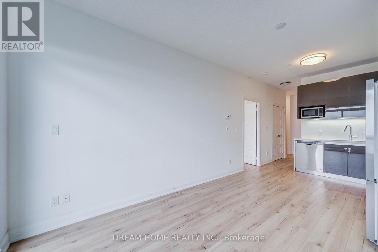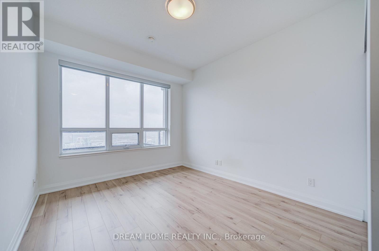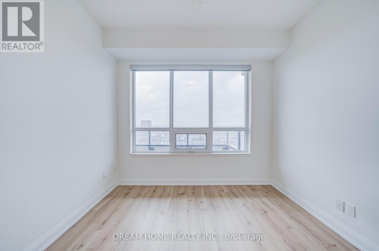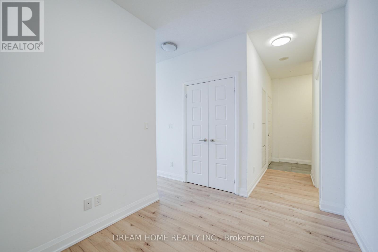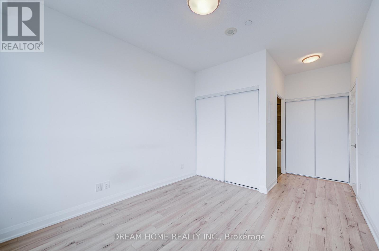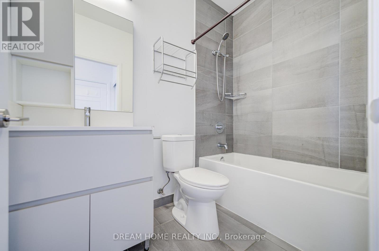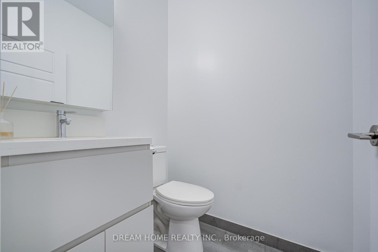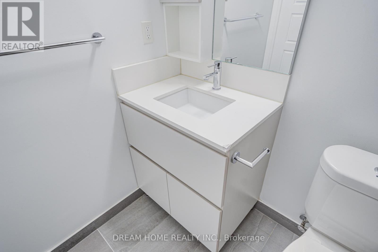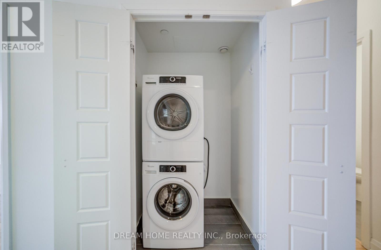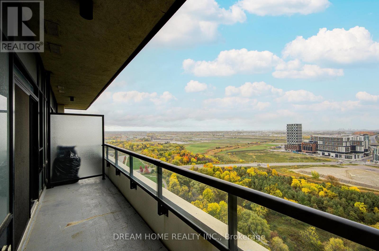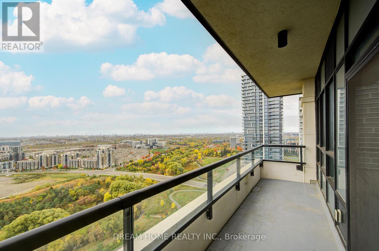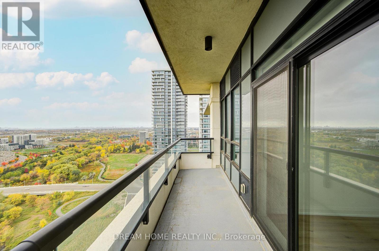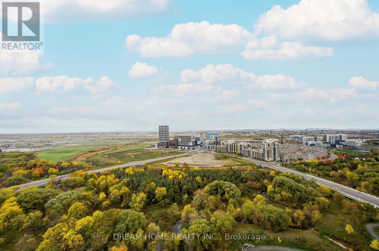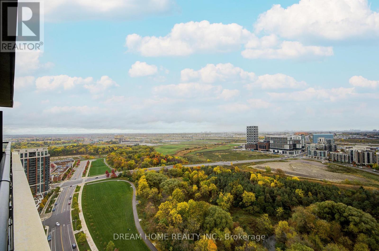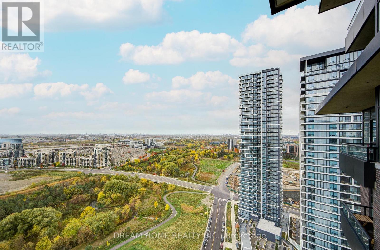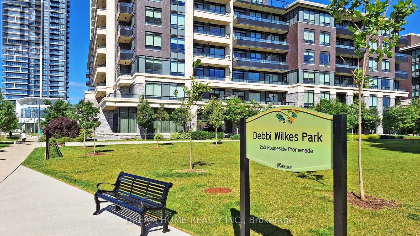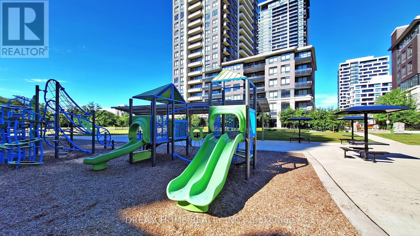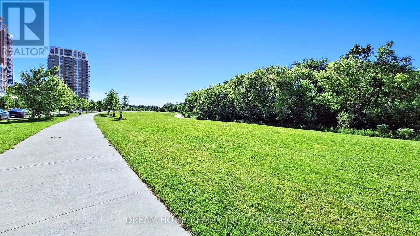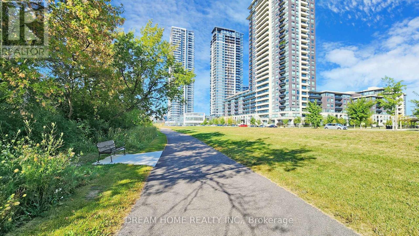3007 - 15 Water Walk Drive Markham, Ontario L6G 0G2
$2,450 Monthly
Remarkable Bright & Spacious South Facing 1+Den Unit, In High Demand Uptown Markham! 9' Ceiling, Spacious Rooms With A Big Den That Could Be Used As 2nd Bdrm Or Office. Functional Layout With Laminate Floor Thru-Out. Stainless Steel Appliances, Granite Counter Top, Glass Cook-Top, Stacked Washer/Dryer. Big Windows For More Sunlight. Amenities Include Rooftop Pool, Roof Top Bbq Area, Gym And All Amenities. (id:61852)
Property Details
| MLS® Number | N12381020 |
| Property Type | Single Family |
| Neigbourhood | Unionville |
| Community Name | Unionville |
| CommunityFeatures | Pets Allowed With Restrictions |
| Features | Balcony |
| ParkingSpaceTotal | 1 |
| PoolType | Outdoor Pool |
Building
| BathroomTotal | 2 |
| BedroomsAboveGround | 1 |
| BedroomsBelowGround | 1 |
| BedroomsTotal | 2 |
| Age | 0 To 5 Years |
| Amenities | Exercise Centre, Recreation Centre, Visitor Parking |
| BasementType | None |
| CoolingType | Central Air Conditioning |
| ExteriorFinish | Concrete |
| FlooringType | Laminate |
| HalfBathTotal | 1 |
| HeatingFuel | Natural Gas |
| HeatingType | Forced Air |
| SizeInterior | 600 - 699 Sqft |
| Type | Apartment |
Parking
| Underground | |
| Garage |
Land
| Acreage | No |
Rooms
| Level | Type | Length | Width | Dimensions |
|---|---|---|---|---|
| Ground Level | Living Room | 5.49 m | 3.05 m | 5.49 m x 3.05 m |
| Ground Level | Kitchen | 5.49 m | 3.05 m | 5.49 m x 3.05 m |
| Ground Level | Primary Bedroom | 3.54 m | 3.05 m | 3.54 m x 3.05 m |
| Ground Level | Den | 2.32 m | 2.07 m | 2.32 m x 2.07 m |
https://www.realtor.ca/real-estate/28813853/3007-15-water-walk-drive-markham-unionville-unionville
Interested?
Contact us for more information
Shirley Min
Broker
206 - 7800 Woodbine Avenue
Markham, Ontario L3R 2N7
Albert Wang
Broker of Record
206 - 7800 Woodbine Avenue
Markham, Ontario L3R 2N7
