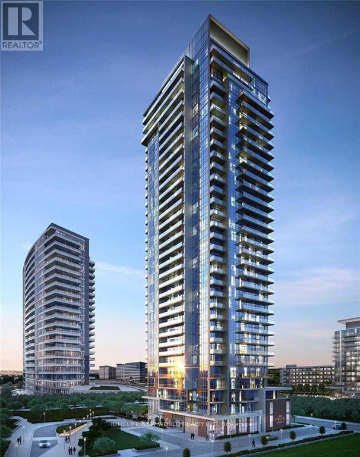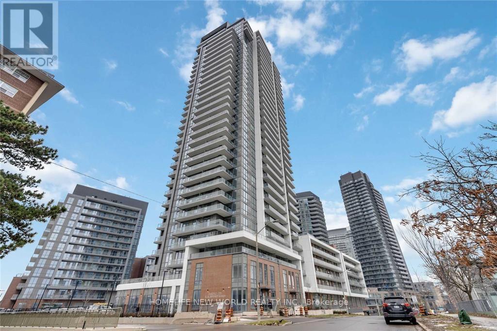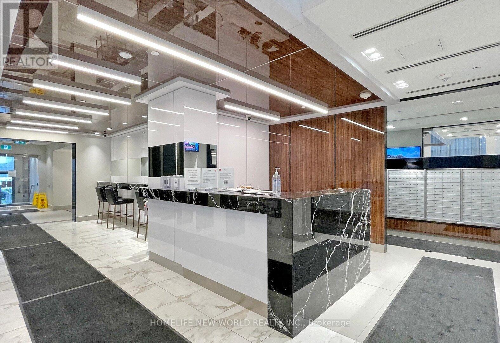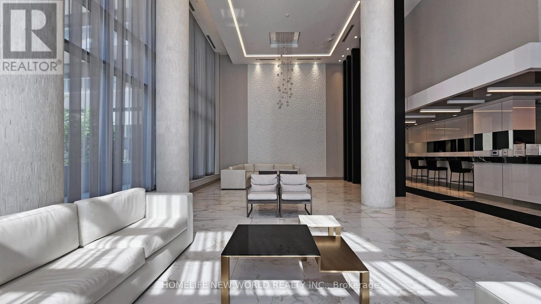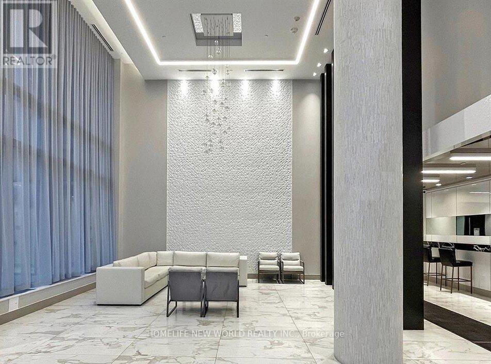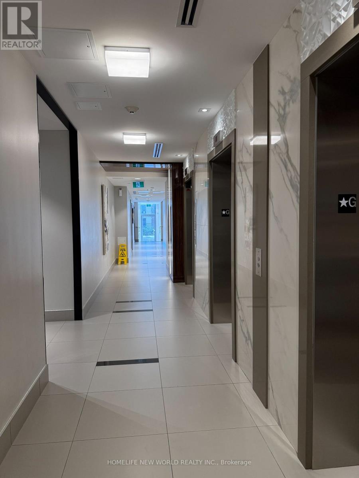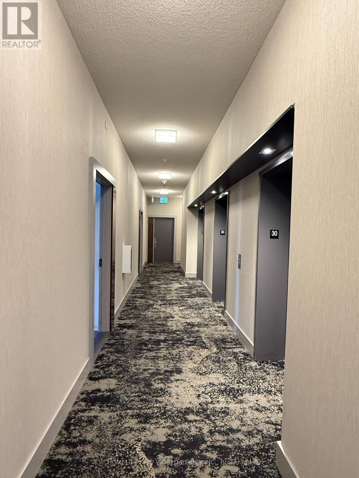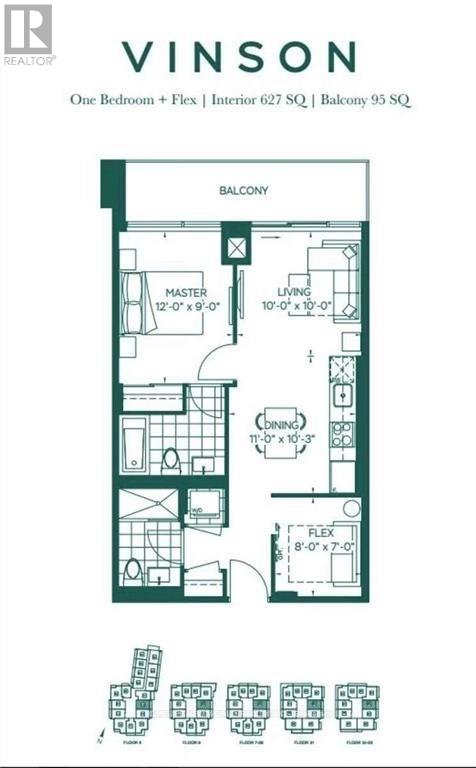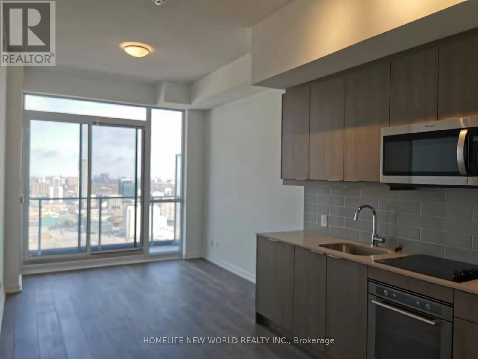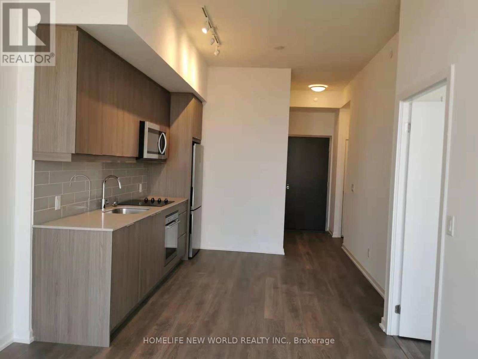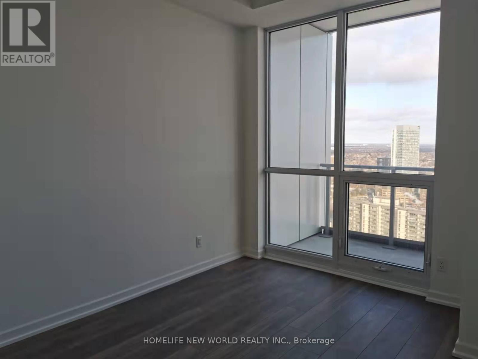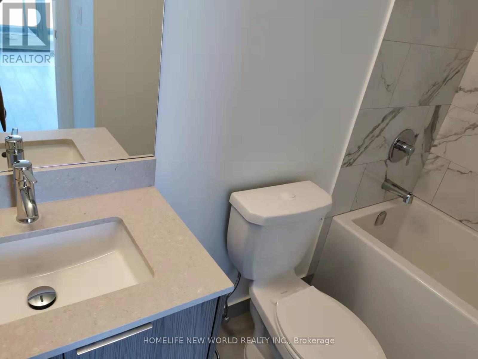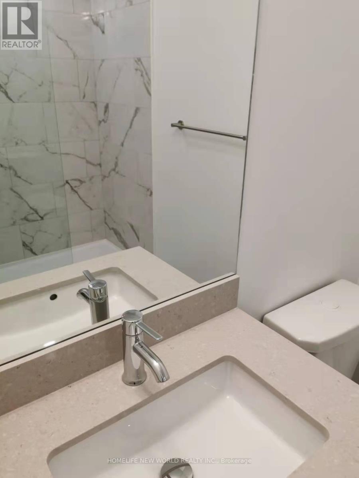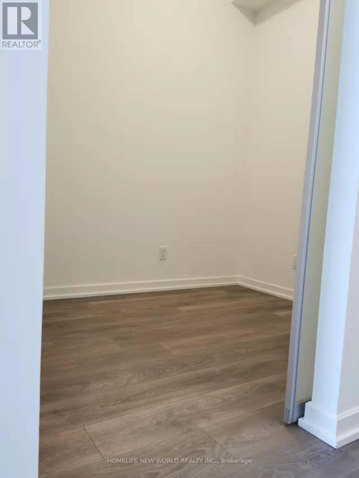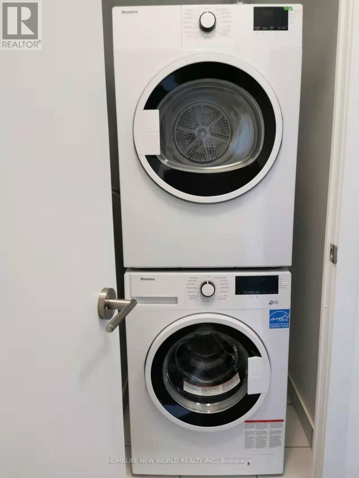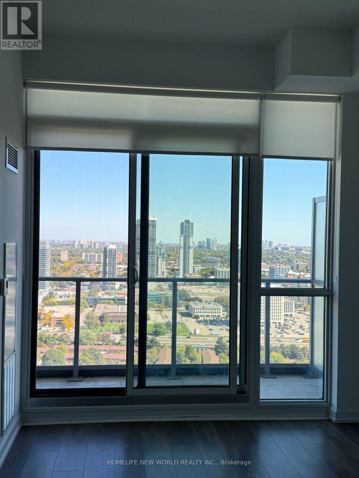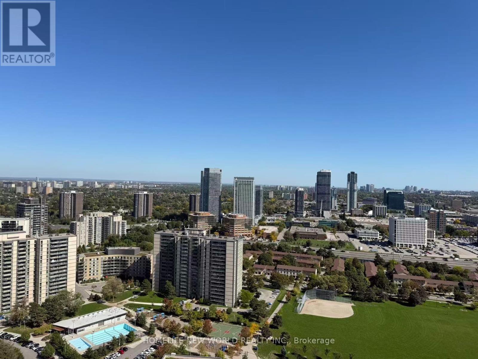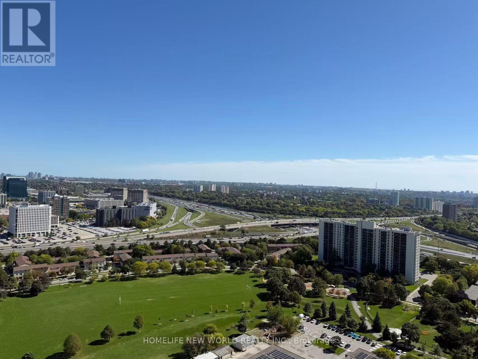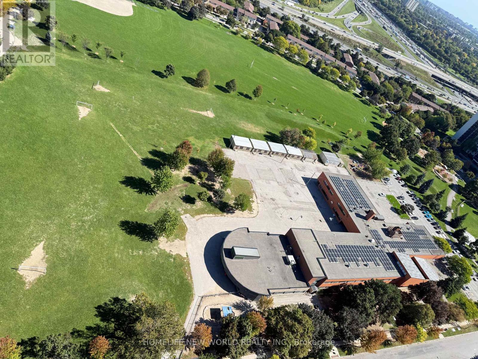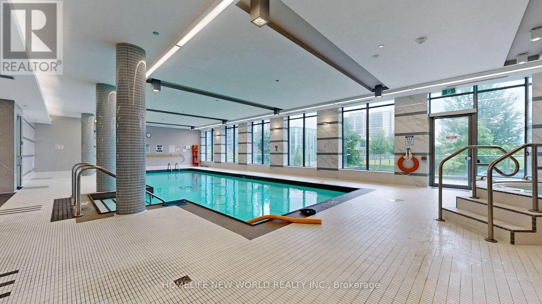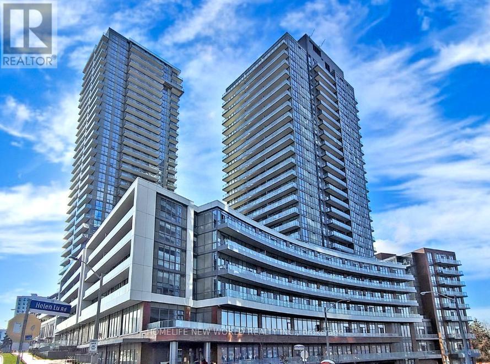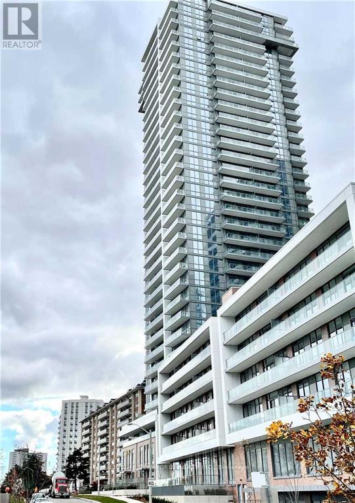3006 - 32 Forest Manor Road Toronto, Ontario M2J 0H2
$2,500 Monthly
Functional layout 1 bedroom Plus Flex with 2 full Bathrooms Available in The Peak at Emerald City ! Spacious & Bright W/A Balcony That Spans The Unit w/Clear East Exposure views from the 30rd floor! Stainless Steel Appliances Flat Smooth Top Stove With Built-In Oven - Tons Of Space For An Island Or Dining Area. Large Den w/Sliding door could easily be a 2nd bedroom or spacious office/studio. 2 bathrooms included: Soaker Tub In The Ensuite Bath To Enjoy, Glass Door Shower In The Other! Window and Patio Role-up Shades Welcome Home! Easy 401/404 Access &steps away from subway/TTC. Community Center & Public School Across The Street! 10-mintue Walking to Fairview mall with T&T, dining and every Amenity you need! Freshco is in the building!**EXTRAS** Amenities Incl. Fitness Room; Yoga Studio; Indoor Pool; Steam Room, Sauna, Hot Tub; Media Room; Outdoor Patio W/Lounge Seating, BBQ & Dining Areas; Bike Storage; Pet Spa & More! (id:61852)
Property Details
| MLS® Number | C12434746 |
| Property Type | Single Family |
| Neigbourhood | Henry Farm |
| Community Name | Henry Farm |
| AmenitiesNearBy | Public Transit, Schools |
| CommunityFeatures | Pet Restrictions, Community Centre |
| Features | Balcony, Carpet Free |
| ParkingSpaceTotal | 1 |
| PoolType | Indoor Pool |
| ViewType | View |
Building
| BathroomTotal | 2 |
| BedroomsAboveGround | 1 |
| BedroomsBelowGround | 1 |
| BedroomsTotal | 2 |
| Age | 0 To 5 Years |
| Amenities | Security/concierge, Exercise Centre, Party Room, Visitor Parking, Storage - Locker |
| Appliances | Oven - Built-in, Dryer, Washer, Window Coverings |
| CoolingType | Central Air Conditioning |
| ExteriorFinish | Concrete |
| FlooringType | Laminate |
| HeatingFuel | Natural Gas |
| HeatingType | Forced Air |
| SizeInterior | 600 - 699 Sqft |
| Type | Apartment |
Parking
| Underground | |
| Garage |
Land
| Acreage | No |
| LandAmenities | Public Transit, Schools |
Rooms
| Level | Type | Length | Width | Dimensions |
|---|---|---|---|---|
| Flat | Living Room | 3.05 m | 3.05 m | 3.05 m x 3.05 m |
| Flat | Dining Room | 3.35 m | 3.14 m | 3.35 m x 3.14 m |
| Flat | Kitchen | 335 m | 3.14 m | 335 m x 3.14 m |
| Flat | Primary Bedroom | 3.65 m | 2.74 m | 3.65 m x 2.74 m |
| Flat | Den | 2.44 m | 2.13 m | 2.44 m x 2.13 m |
https://www.realtor.ca/real-estate/28930202/3006-32-forest-manor-road-toronto-henry-farm-henry-farm
Interested?
Contact us for more information
Mandy Wang
Salesperson
201 Consumers Rd., Ste. 205
Toronto, Ontario M2J 4G8
