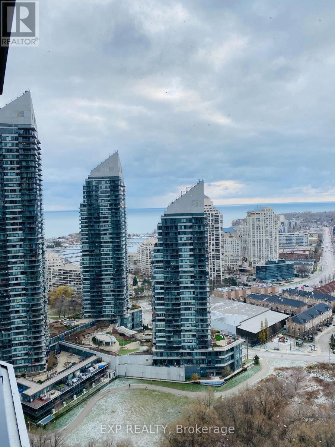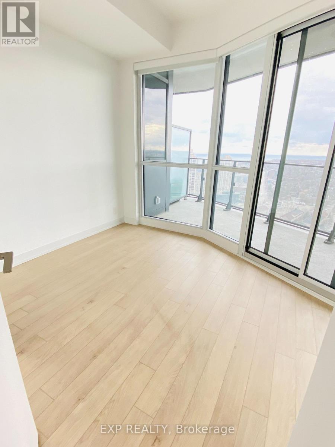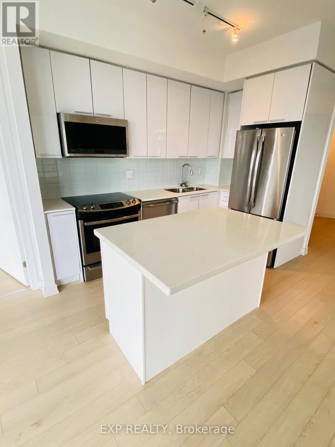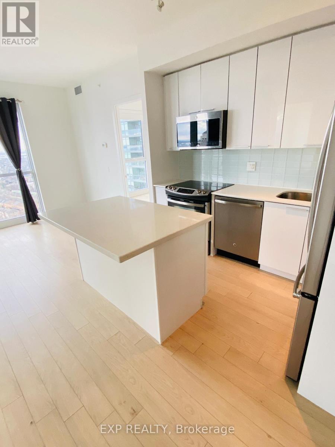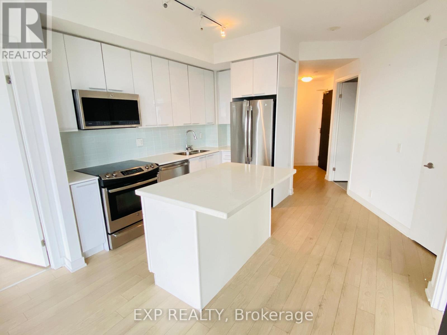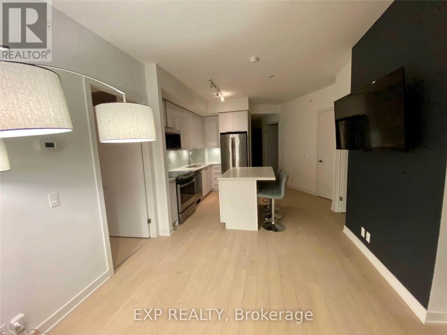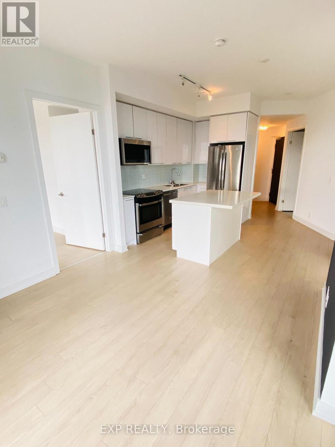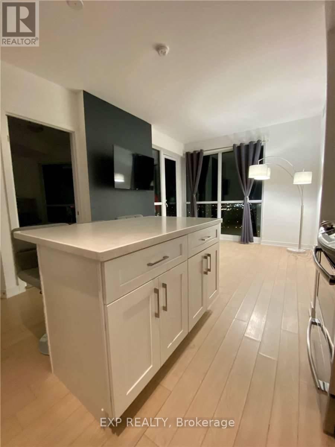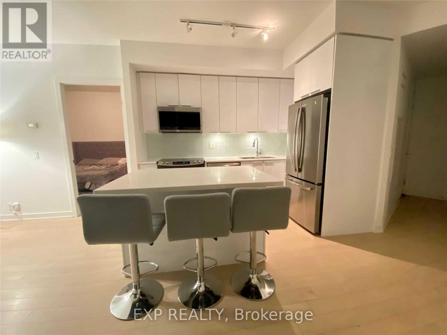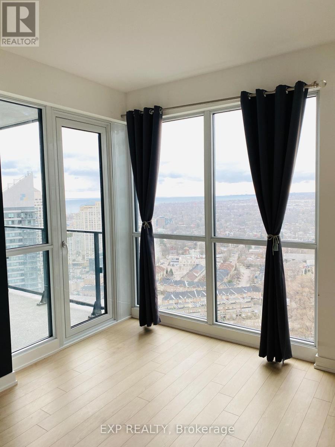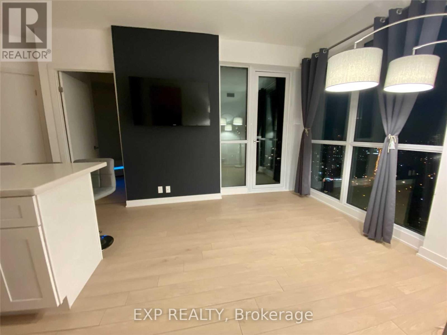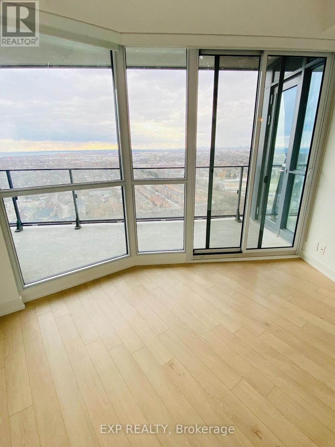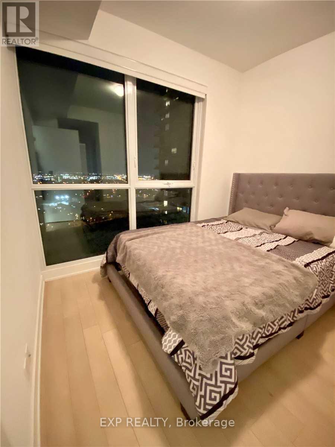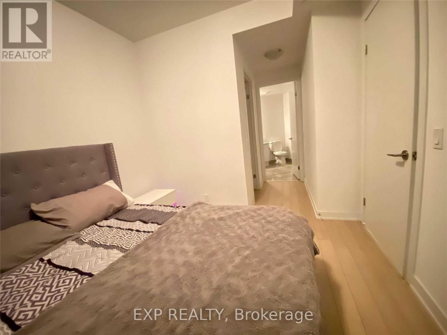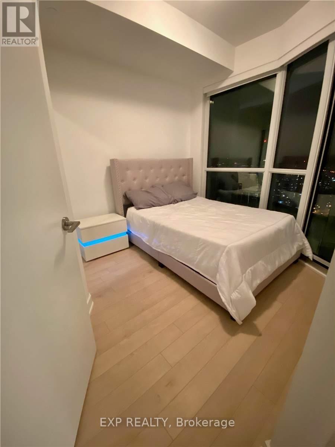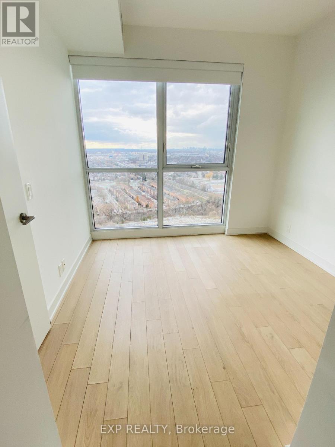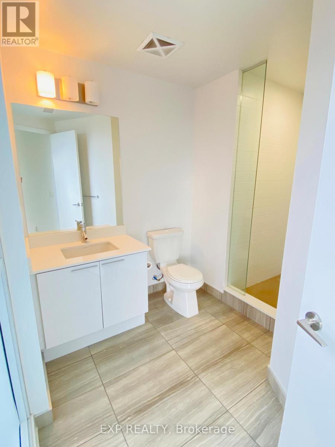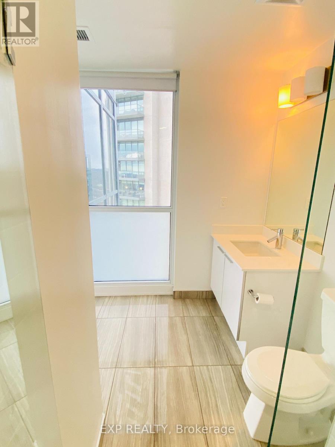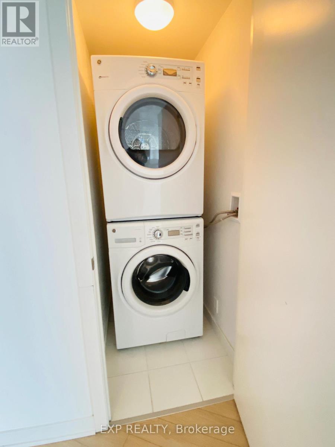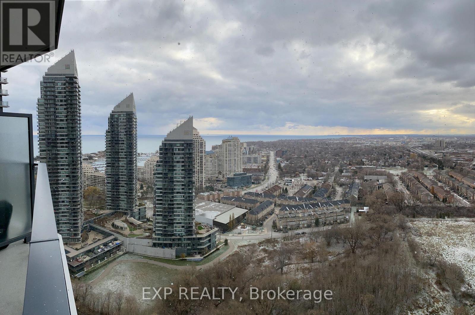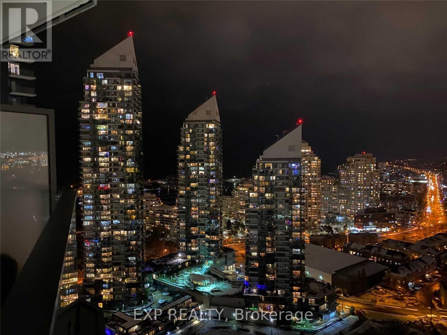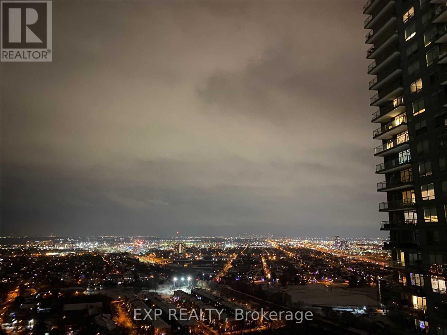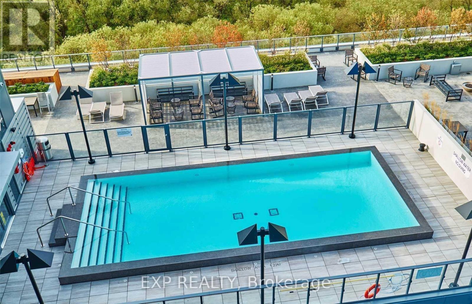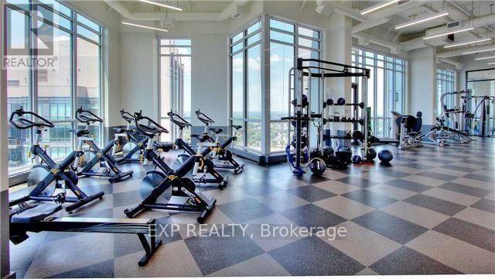3004 - 10 Park Lawn Road Toronto, Ontario M8Y 0H9
$2,795 Monthly
Amazing corner unit by the lake offering the best of waterfront living in Westlake Village! This bright 2-bedroom, 2-bath condo features soaring ceilings, floor-to-ceiling windows, and breathtaking views of the city and lake. The open-concept kitchen is equipped with stainless steel appliances and quartz countertops, perfect for modern living. Conveniently located just minutes from Metro, Shoppers, Starbucks, Financial District, and more. Enjoy top-notch amenities including a large outdoor pool, top-floor sky gym and party room, squash/basketball court, golf simulator, and more. (id:61852)
Property Details
| MLS® Number | W12480768 |
| Property Type | Single Family |
| Neigbourhood | Stonegate-Queensway |
| Community Name | Mimico |
| CommunityFeatures | Pets Allowed With Restrictions |
| Features | Balcony, Carpet Free |
| ParkingSpaceTotal | 1 |
Building
| BathroomTotal | 2 |
| BedroomsAboveGround | 2 |
| BedroomsTotal | 2 |
| Amenities | Storage - Locker |
| Appliances | Blinds, Dishwasher, Dryer, Microwave, Stove, Washer, Window Coverings, Refrigerator |
| BasementType | None |
| CoolingType | Central Air Conditioning |
| ExteriorFinish | Concrete |
| FlooringType | Laminate |
| HeatingFuel | Natural Gas |
| HeatingType | Forced Air |
| SizeInterior | 700 - 799 Sqft |
| Type | Apartment |
Parking
| Underground | |
| Garage |
Land
| Acreage | No |
Rooms
| Level | Type | Length | Width | Dimensions |
|---|---|---|---|---|
| Flat | Kitchen | 3.4 m | 3.28 m | 3.4 m x 3.28 m |
| Flat | Living Room | 3 m | 2.7 m | 3 m x 2.7 m |
| Flat | Dining Room | 3 m | 2.7 m | 3 m x 2.7 m |
| Flat | Primary Bedroom | 3 m | 2.75 m | 3 m x 2.75 m |
| Flat | Bedroom 2 | 3.4 m | 2.6 m | 3.4 m x 2.6 m |
| Flat | Laundry Room | 1 m | 1 m | 1 m x 1 m |
https://www.realtor.ca/real-estate/29029615/3004-10-park-lawn-road-toronto-mimico-mimico
Interested?
Contact us for more information
Lucho Chirinos
Salesperson
