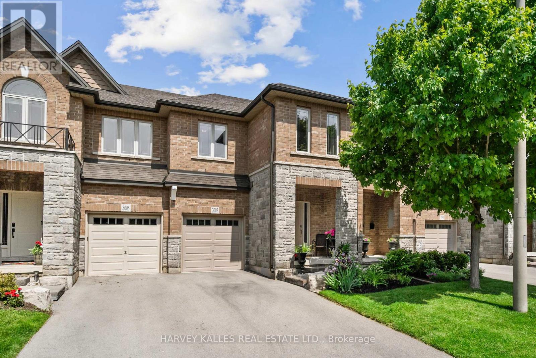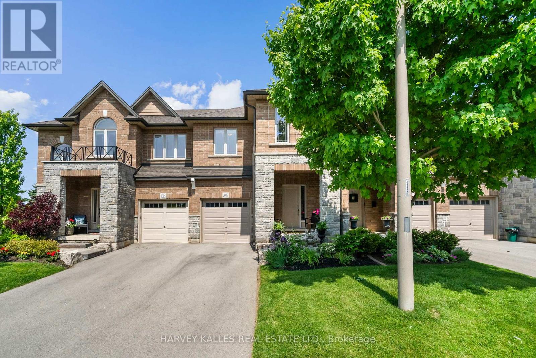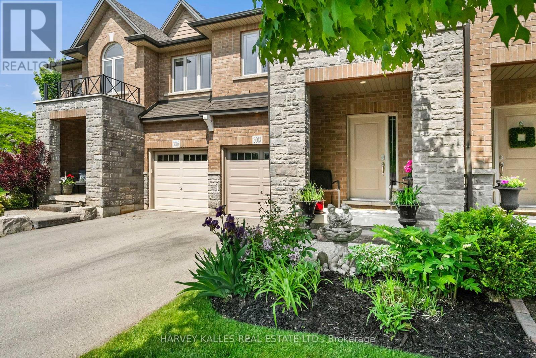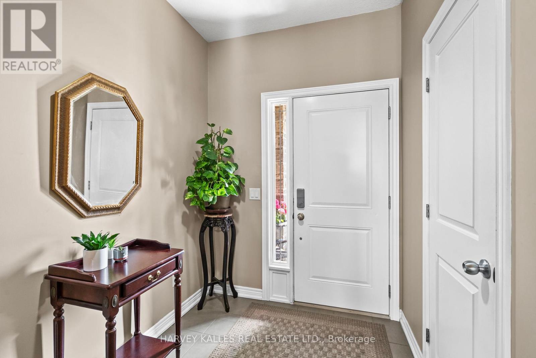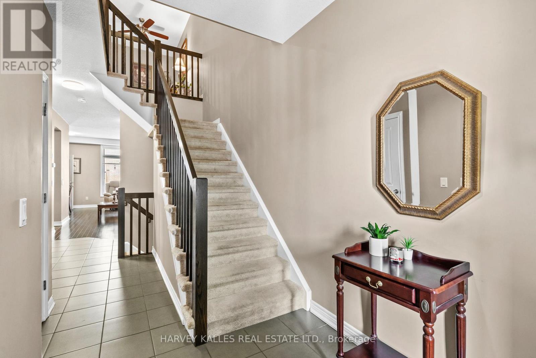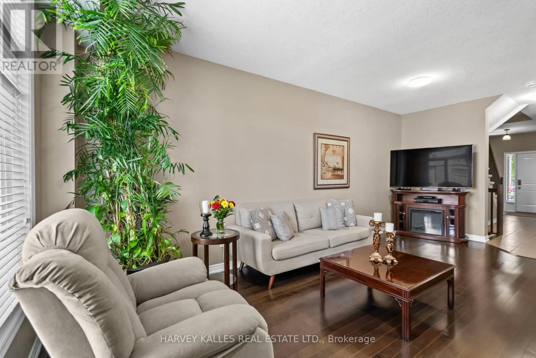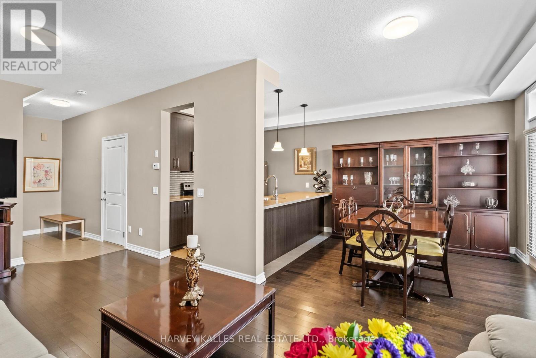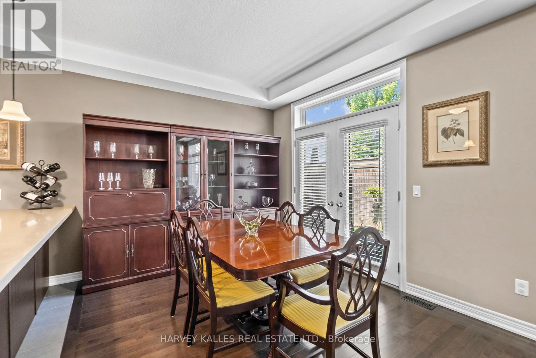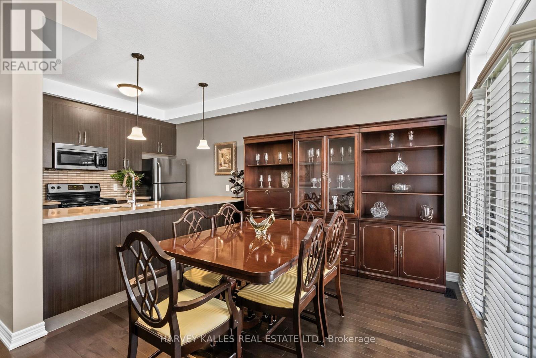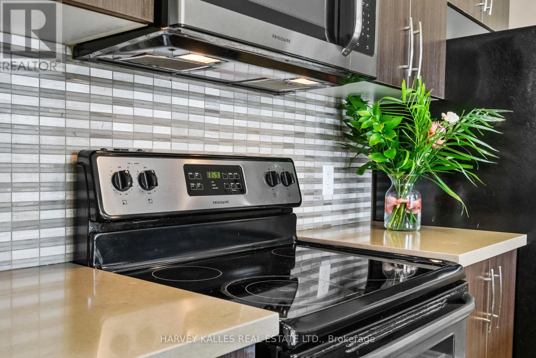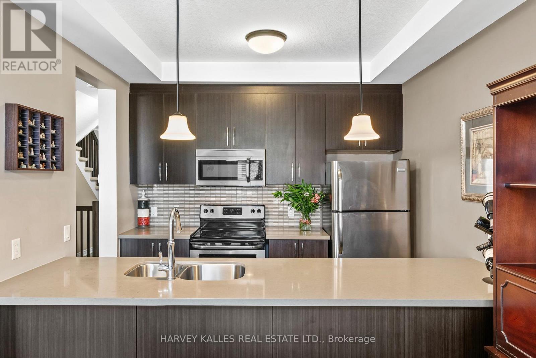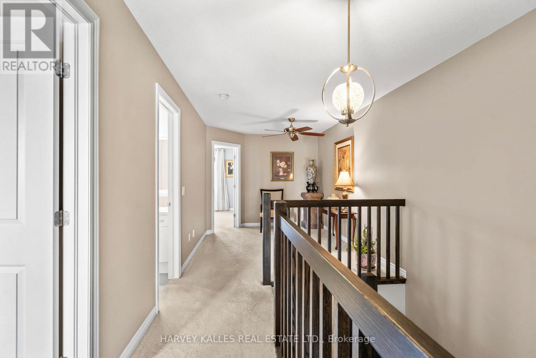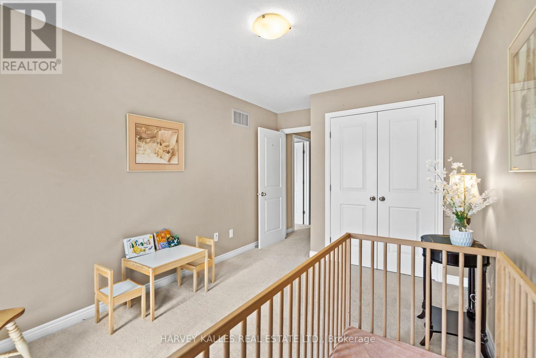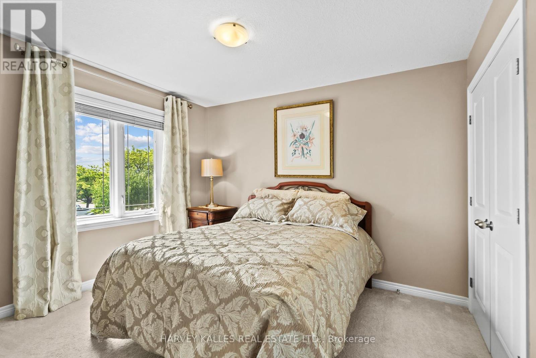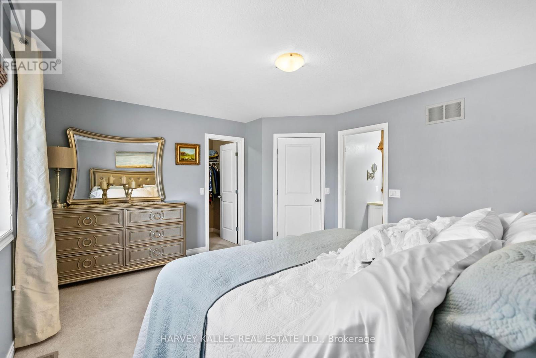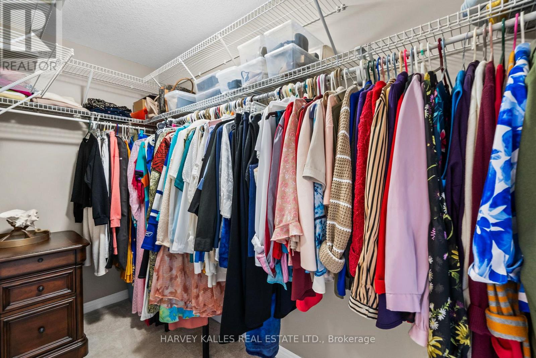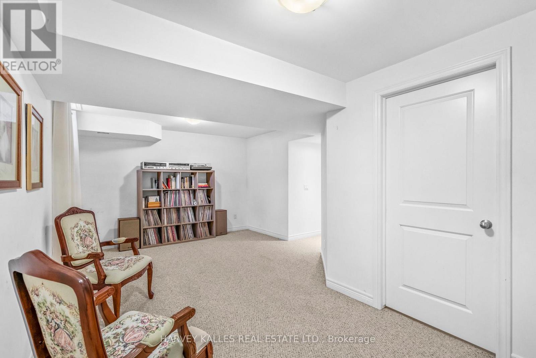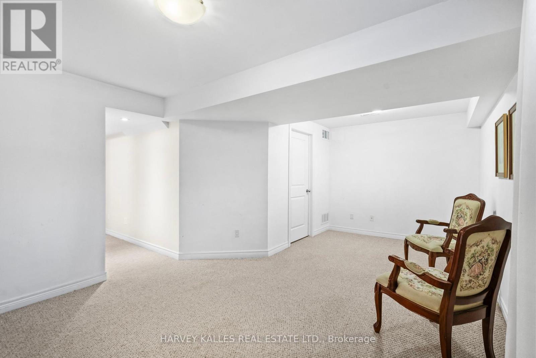3003 Glover Lane Burlington, Ontario L7M 0W2
$999,975Maintenance, Common Area Maintenance, Insurance, Parking
$234 Monthly
Maintenance, Common Area Maintenance, Insurance, Parking
$234 MonthlyLocated in sought-after Millcroft, 3003 Glover Lane checks all the boxes. A rare offering, this updated 3-bedroom, 4-bathroom townhome features 9' ceilings, hardwood flooring, and a bright kitchen with quartz counters, tall cabinets, and stainless appliances. Totalling 1550sf above grade and 645sf lower level. Enjoy west-facing sunsets from your backyard patio. Upstairs, the primary suite offers a private ensuite and walk-in closet, while the finished basement adds bonus space and a full bathroom. Just a short stroll to shops, restaurants, schools, and parkseverything your family needs is right here. (id:61852)
Property Details
| MLS® Number | W12195465 |
| Property Type | Single Family |
| Neigbourhood | Fairway Glen |
| Community Name | Rose |
| AmenitiesNearBy | Golf Nearby, Park, Public Transit, Schools |
| CommunityFeatures | Pet Restrictions |
| Features | In Suite Laundry |
| ParkingSpaceTotal | 3 |
Building
| BathroomTotal | 4 |
| BedroomsAboveGround | 3 |
| BedroomsTotal | 3 |
| Age | 11 To 15 Years |
| Appliances | Dishwasher, Dryer, Microwave, Oven, Stove, Washer, Window Coverings, Refrigerator |
| BasementDevelopment | Finished |
| BasementType | N/a (finished) |
| CoolingType | Central Air Conditioning |
| ExteriorFinish | Brick |
| HalfBathTotal | 1 |
| HeatingFuel | Natural Gas |
| HeatingType | Forced Air |
| StoriesTotal | 2 |
| SizeInterior | 1400 - 1599 Sqft |
| Type | Row / Townhouse |
Parking
| Attached Garage | |
| Garage |
Land
| Acreage | No |
| LandAmenities | Golf Nearby, Park, Public Transit, Schools |
Rooms
| Level | Type | Length | Width | Dimensions |
|---|---|---|---|---|
| Second Level | Primary Bedroom | 4.57 m | 4.01 m | 4.57 m x 4.01 m |
| Second Level | Bedroom 2 | 3.66 m | 2.87 m | 3.66 m x 2.87 m |
| Second Level | Bedroom 3 | 3.45 m | 3.1 m | 3.45 m x 3.1 m |
| Second Level | Loft | 3.56 m | 2.87 m | 3.56 m x 2.87 m |
| Basement | Recreational, Games Room | 5.79 m | 3.56 m | 5.79 m x 3.56 m |
| Main Level | Kitchen | 3.3 m | 2.44 m | 3.3 m x 2.44 m |
| Main Level | Dining Room | 3.53 m | 2.87 m | 3.53 m x 2.87 m |
| Main Level | Living Room | 6.02 m | 3.1 m | 6.02 m x 3.1 m |
https://www.realtor.ca/real-estate/28414833/3003-glover-lane-burlington-rose-rose
Interested?
Contact us for more information
Michael Sotoadeh
Broker
2145 Avenue Road
Toronto, Ontario M5M 4B2
Kayla Donato
Salesperson
2145 Avenue Road
Toronto, Ontario M5M 4B2
