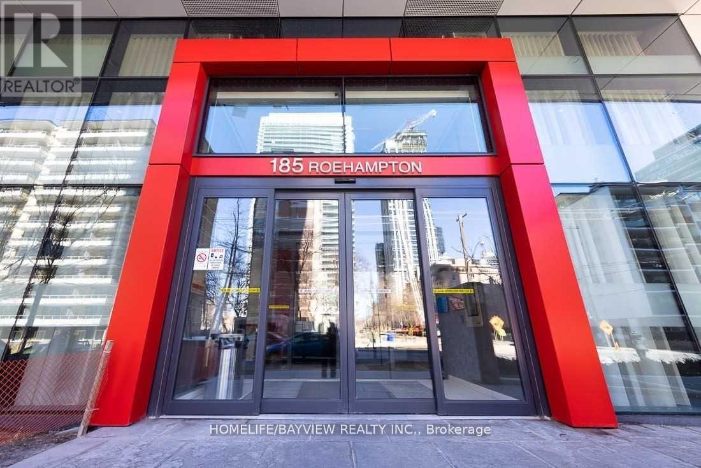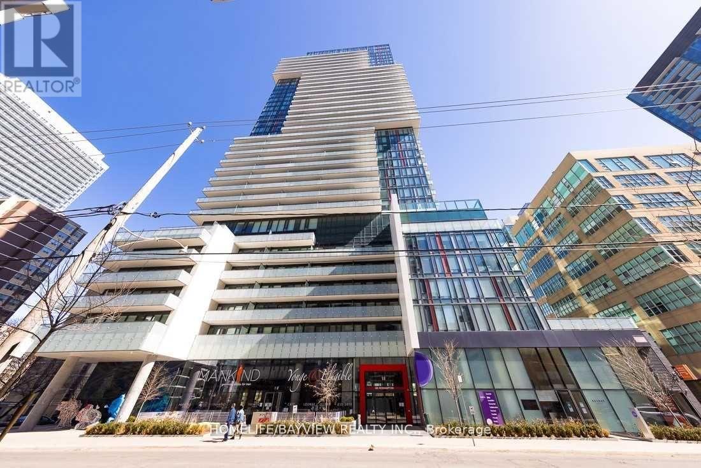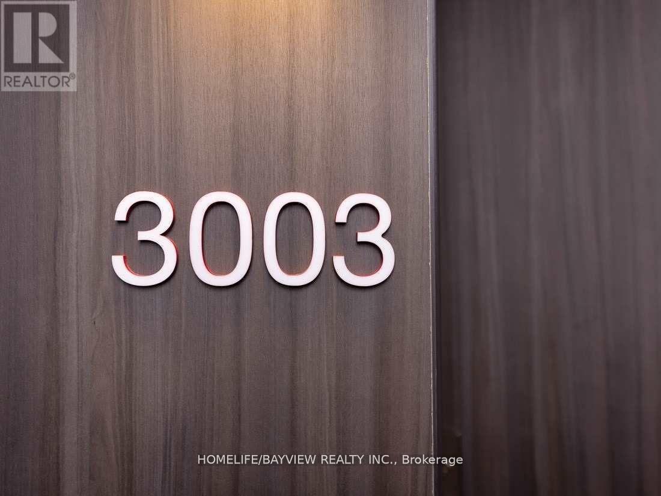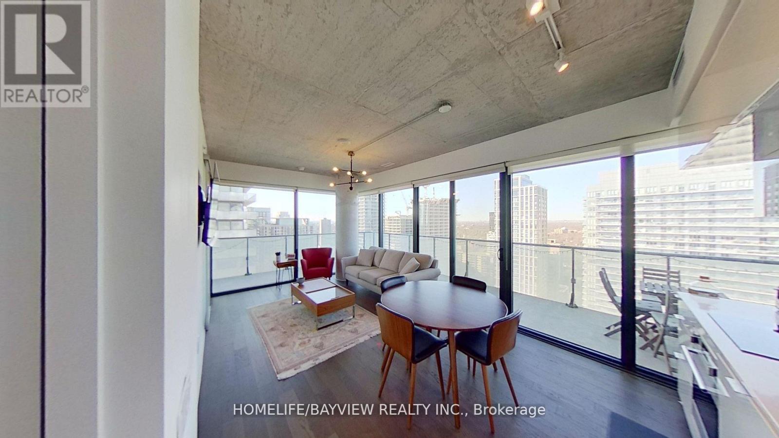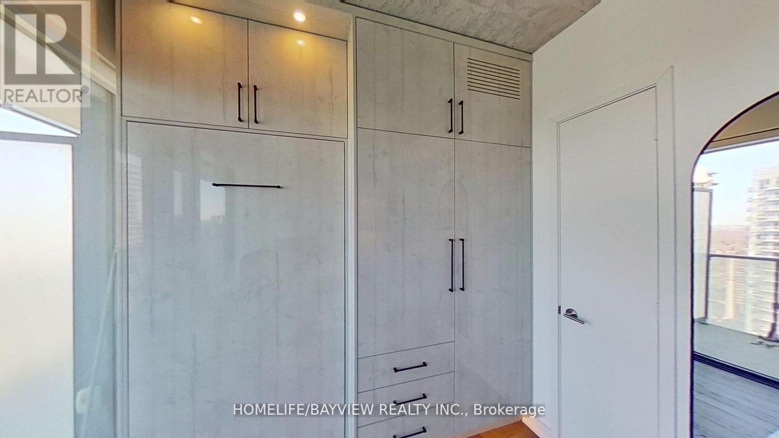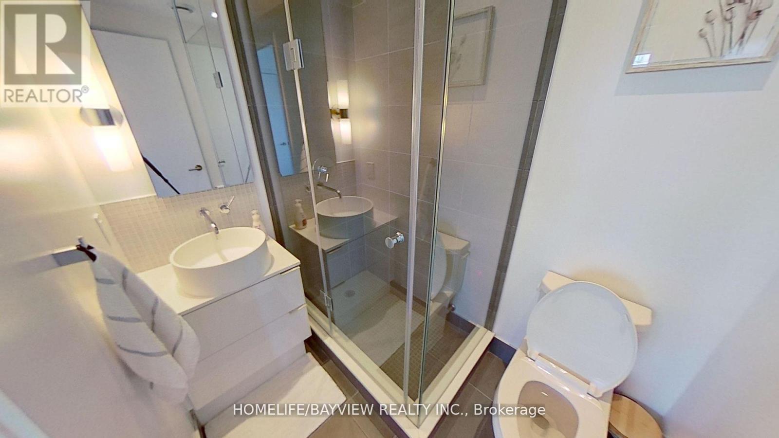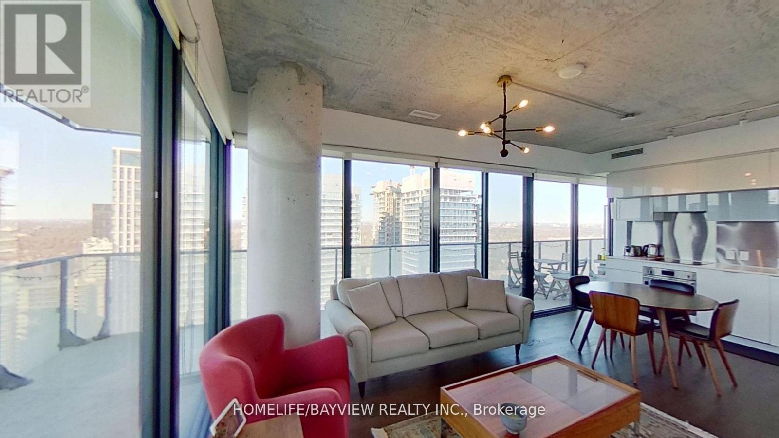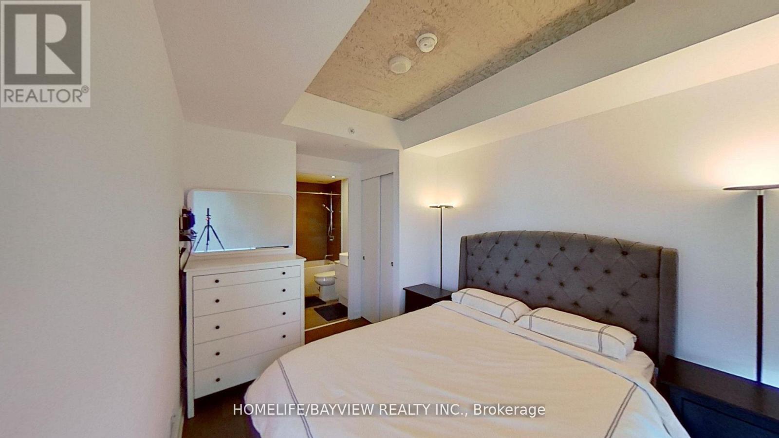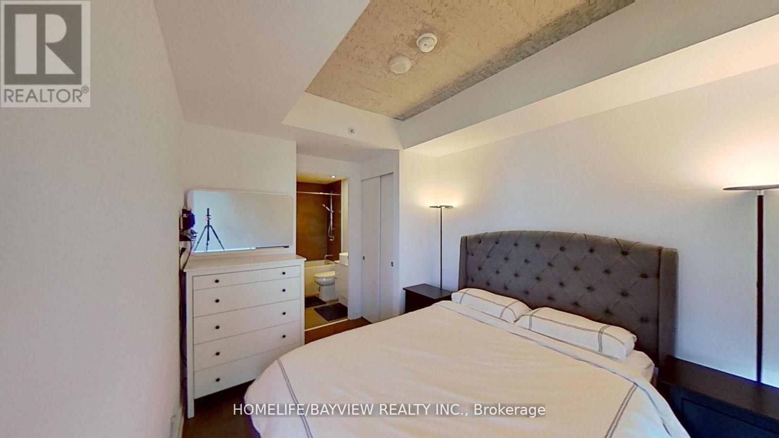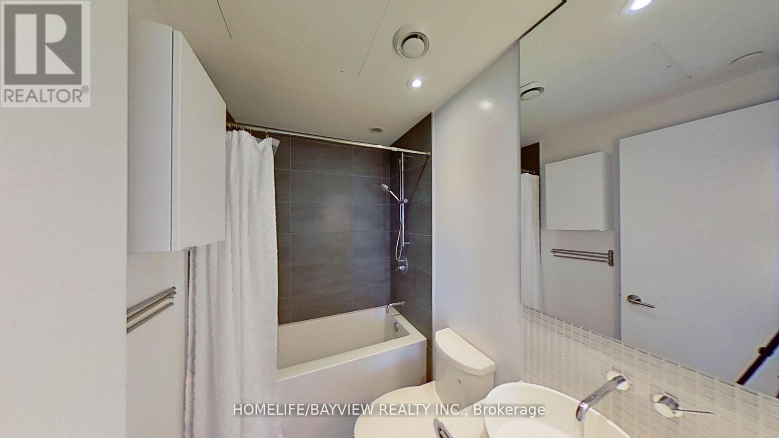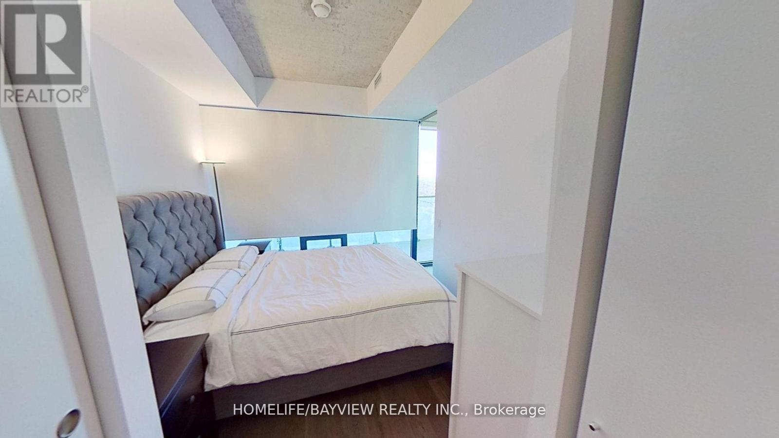3003 - 185 Roehampton Avenue Toronto, Ontario M4P 0C3
$3,070 Monthly
A Must See! Modern & Exclusive Corner 2 Bedroom, 2 Full Bath Condo At Yonge And Eglinton! Open Concept Layout With Loft-Style Exposed Concrete Ceilings Floor To Ceiling Windows, Luxurious Upgrades Throughout - Stunning Chef's Kitchen, Automatic Blackout Bedroom Blinds, Nest Thermostats - Enjoy Unobstructed City And Lake Views On Your Oversized 350 Sqft Wraparound Balcony, **Beautiful Built in Custom Made Murphy bed and California ClosetState of the art amenities including Concierge, Gym, Outdoor Pool, Party/Meeting Room, Rooftop Deck/Garden, Sauna & more. Fantastic Location - Steps to Subway,Close to all amenities shops, restaurants, parks, transits and so much more **** THE UNIT IS AVAILABLE AT $2800 PER MONTH IF RENTED WITHOUT THE PARKING*** PLEASE NOTE: PICTURES ARE NOT RECENT*** (id:61852)
Property Details
| MLS® Number | C12436540 |
| Property Type | Single Family |
| Neigbourhood | Toronto—St. Paul's |
| Community Name | Mount Pleasant West |
| AmenitiesNearBy | Park, Public Transit, Schools |
| CommunityFeatures | Pets Allowed With Restrictions |
| Features | Balcony, Carpet Free |
| ParkingSpaceTotal | 1 |
| PoolType | Outdoor Pool |
| ViewType | View |
Building
| BathroomTotal | 2 |
| BedroomsAboveGround | 2 |
| BedroomsTotal | 2 |
| Amenities | Security/concierge, Exercise Centre, Sauna, Party Room, Storage - Locker |
| Appliances | Oven - Built-in, Dishwasher, Dryer, Freezer, Oven, Stove, Washer, Window Coverings, Refrigerator |
| BasementType | None |
| CoolingType | Central Air Conditioning |
| ExteriorFinish | Concrete |
| FlooringType | Hardwood |
| HeatingFuel | Natural Gas |
| HeatingType | Forced Air |
| SizeInterior | 600 - 699 Sqft |
| Type | Apartment |
Parking
| Underground | |
| Garage |
Land
| Acreage | No |
| LandAmenities | Park, Public Transit, Schools |
Rooms
| Level | Type | Length | Width | Dimensions |
|---|---|---|---|---|
| Flat | Living Room | 5.7 m | 3.3 m | 5.7 m x 3.3 m |
| Flat | Dining Room | 5.7 m | 3.3 m | 5.7 m x 3.3 m |
| Flat | Kitchen | Measurements not available | ||
| Flat | Primary Bedroom | 3.22 m | 2.7 m | 3.22 m x 2.7 m |
| Flat | Bedroom 2 | 3 m | 2.6 m | 3 m x 2.6 m |
Interested?
Contact us for more information
Mahdi Mahdizadeh
Broker
505 Hwy 7 Suite 201
Thornhill, Ontario L3T 7T1
