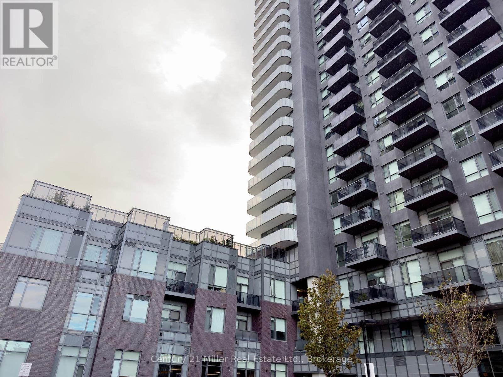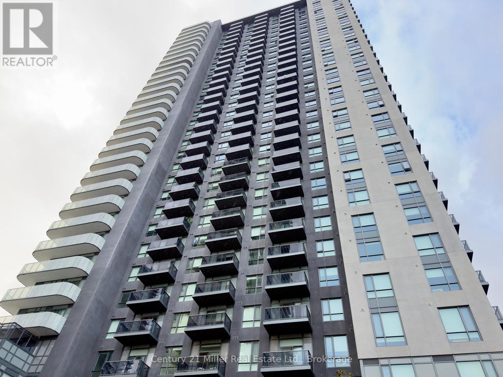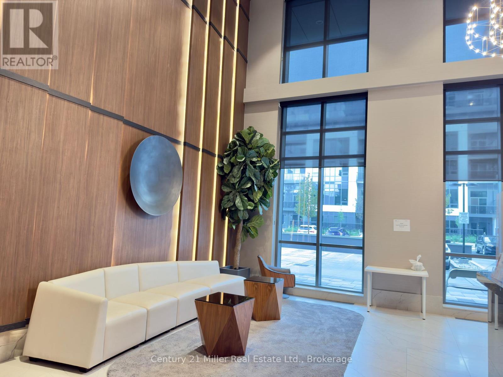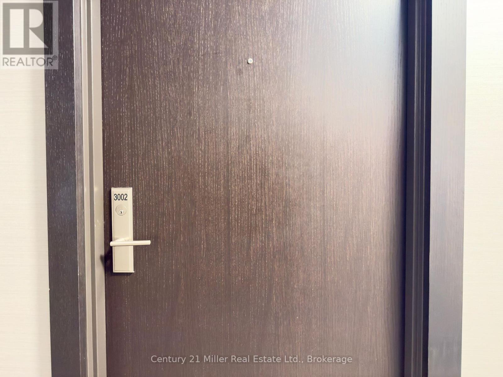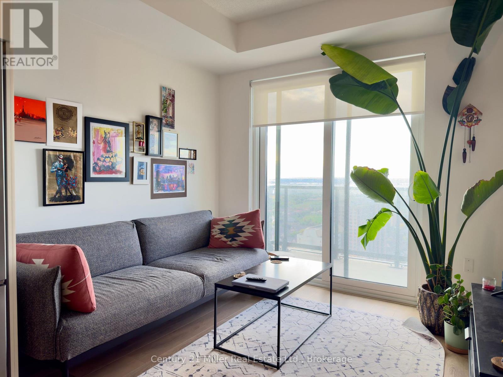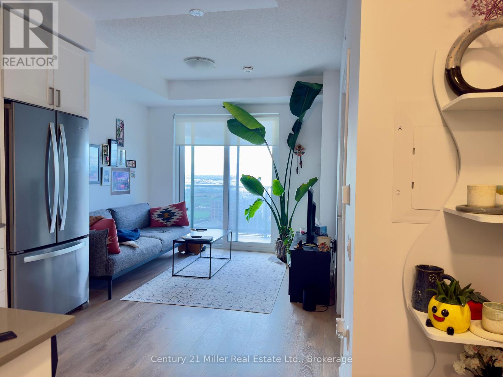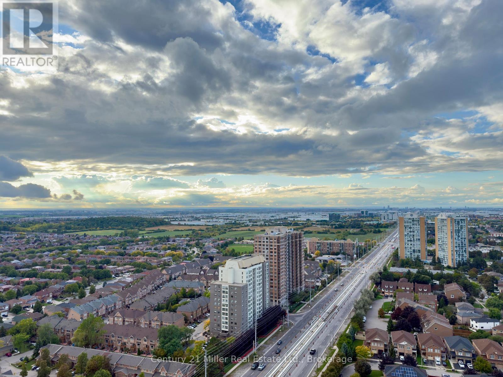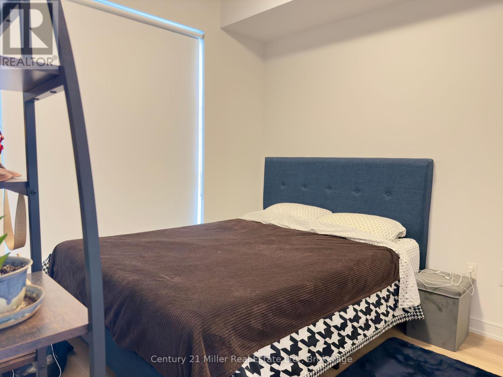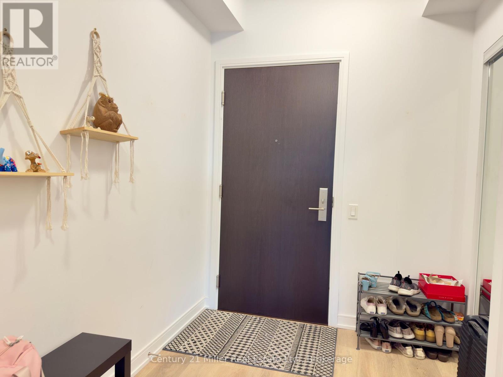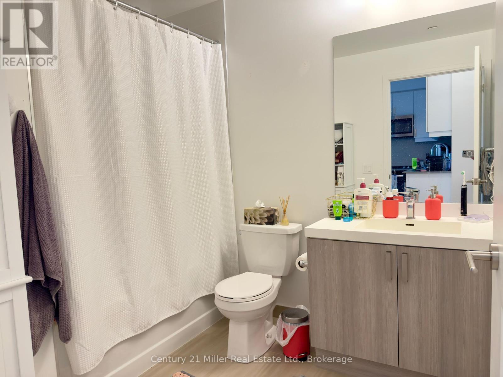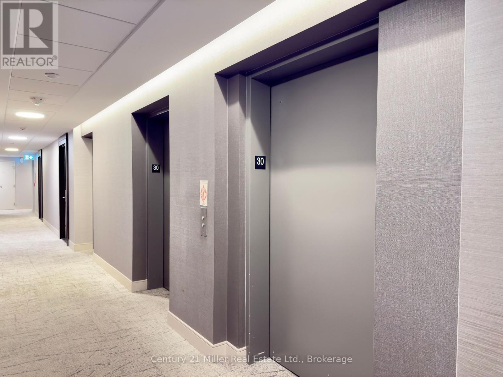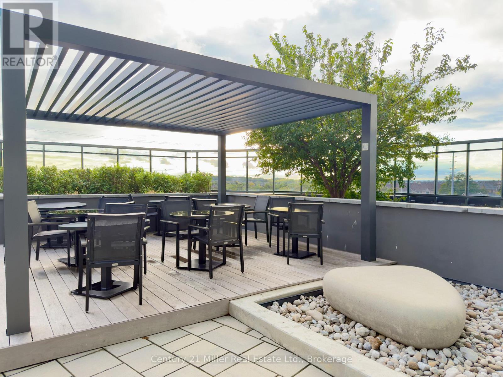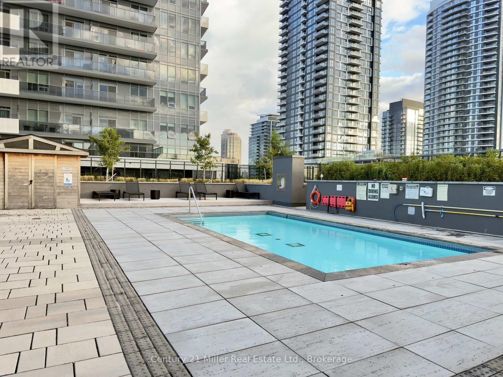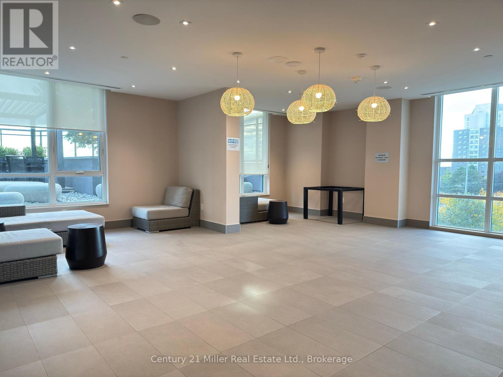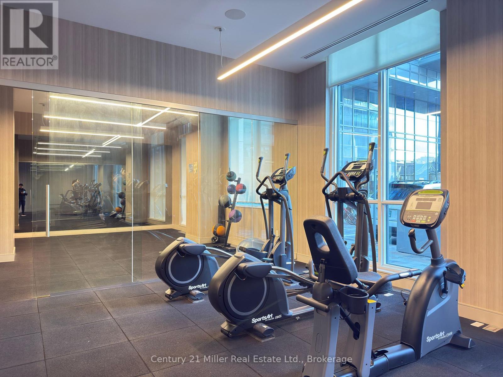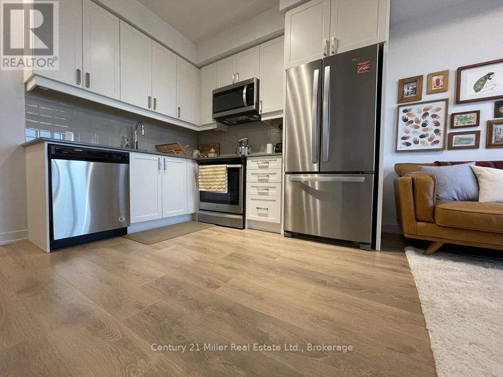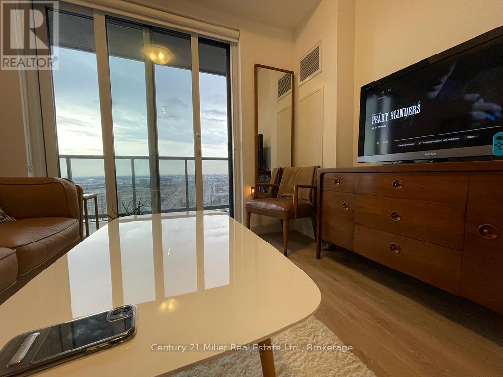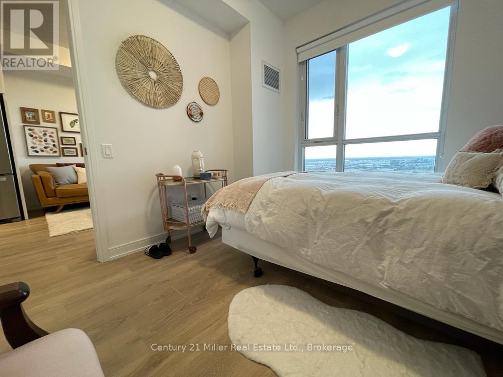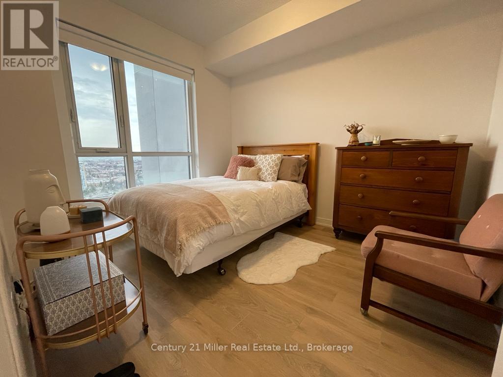3002 - 8 Nahani Way Mississauga, Ontario L4Z 0C6
$2,200 Monthly
This well laid out spacious apartment is the very height of class and refinement. Rising above the city on the 30th floor, enjoy breathtaking panoramic view. Bright and inviting, the open-concept layout lets your imagination run free. The well-appointed kitchen has plenty of storage space. The bedroom is large, well-lit and has great closet space. 1- Bedroom, 1- Bathroom, 1- Locker and 1 Parking Space In Luxurious Mississauga Square Condos! Large Balcony, 9 Ft Ceilings, Stainless Steel Appliances, Great facilities, outdoor pool, gym, yoga, party room, business center, billiard, lounge area & guest suites. Let's not forget location, steps to Square One, Sheridan College, the Living Arts Centre, endless shops and restaurants, plus Mississauga transit and the future Hurontario LRT right at your doorstep. This isn't just a condo, it's a lifestyle. Fresh, fun, and full of possibilities. Book your appointment today! (id:61852)
Property Details
| MLS® Number | W12427925 |
| Property Type | Single Family |
| Neigbourhood | Hurontario |
| Community Name | Hurontario |
| AmenitiesNearBy | Hospital, Public Transit, Park |
| CommunityFeatures | Pet Restrictions |
| Features | Irregular Lot Size, Flat Site, Elevator, Balcony, Dry, Level, Carpet Free, In Suite Laundry |
| ParkingSpaceTotal | 1 |
| PoolType | Outdoor Pool |
| ViewType | View, City View |
Building
| BathroomTotal | 1 |
| BedroomsAboveGround | 1 |
| BedroomsTotal | 1 |
| Age | 0 To 5 Years |
| Amenities | Security/concierge, Exercise Centre, Storage - Locker |
| Appliances | Blinds, Dishwasher, Dryer, Garage Door Opener, Microwave, Stove, Washer, Window Coverings, Refrigerator |
| CoolingType | Central Air Conditioning |
| ExteriorFinish | Concrete, Brick Veneer |
| FireProtection | Monitored Alarm, Smoke Detectors |
| HeatingFuel | Natural Gas |
| HeatingType | Forced Air |
| SizeInterior | 500 - 599 Sqft |
| Type | Apartment |
Parking
| Underground | |
| Garage | |
| Shared |
Land
| Acreage | No |
| LandAmenities | Hospital, Public Transit, Park |
Rooms
| Level | Type | Length | Width | Dimensions |
|---|---|---|---|---|
| Main Level | Living Room | 2.7 m | 3 m | 2.7 m x 3 m |
| Main Level | Bedroom | 3.35 m | 3 m | 3.35 m x 3 m |
| Main Level | Kitchen | 2.7 m | 3.2 m | 2.7 m x 3.2 m |
https://www.realtor.ca/real-estate/28915789/3002-8-nahani-way-mississauga-hurontario-hurontario
Interested?
Contact us for more information
Adnan Mian
Salesperson
209 Speers Rd - Unit 9
Oakville, Ontario L6K 0H5
