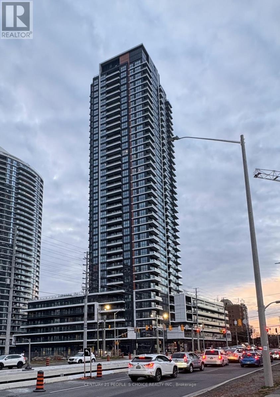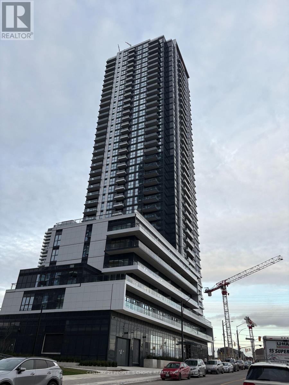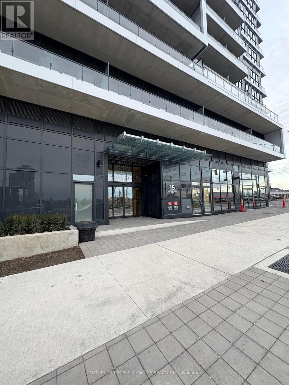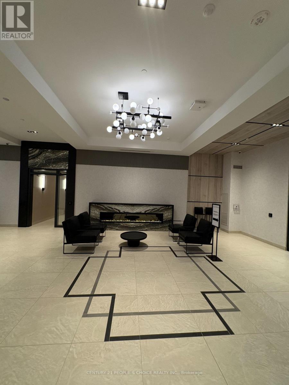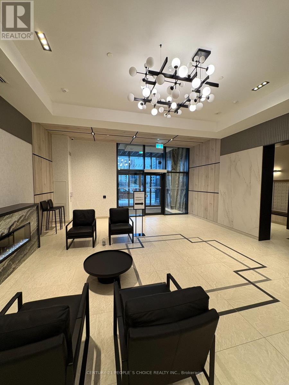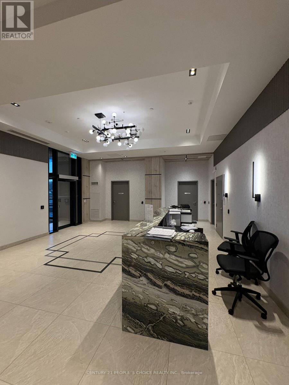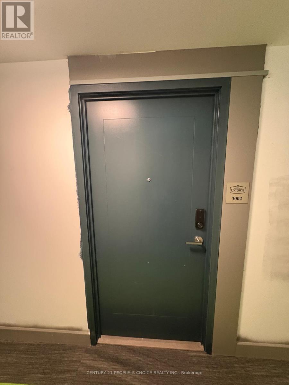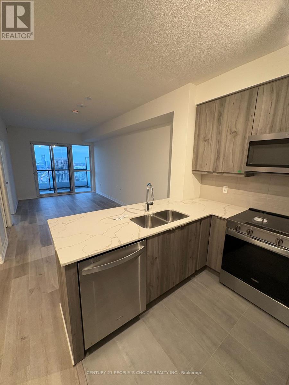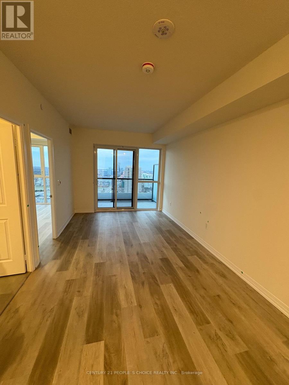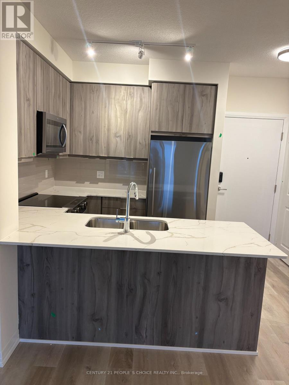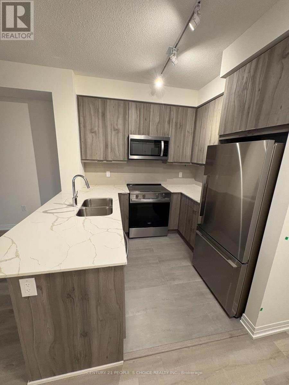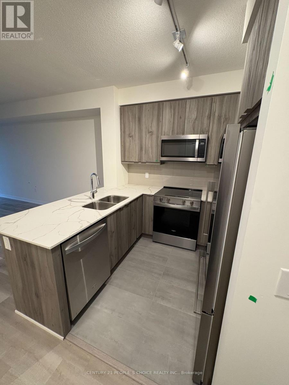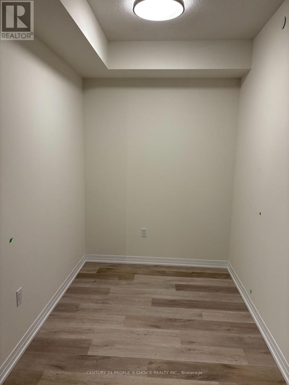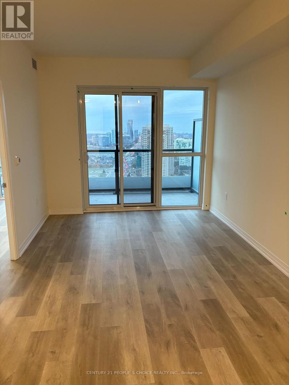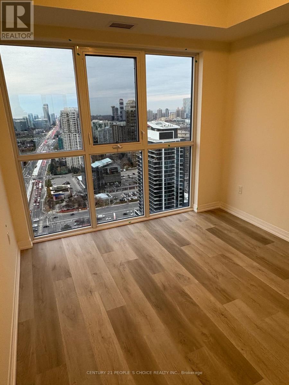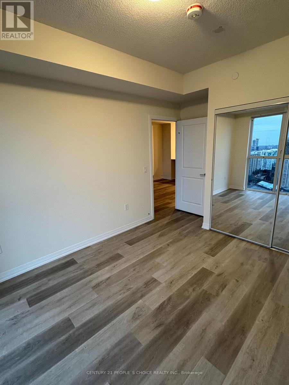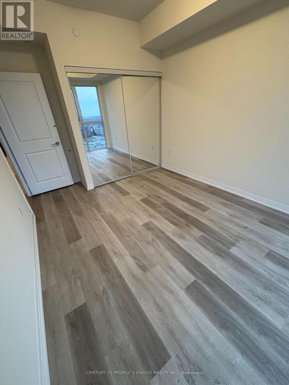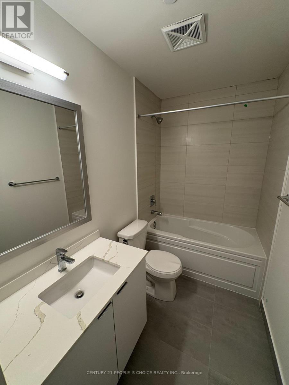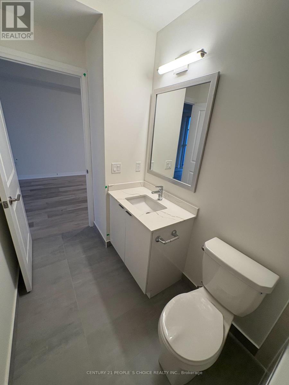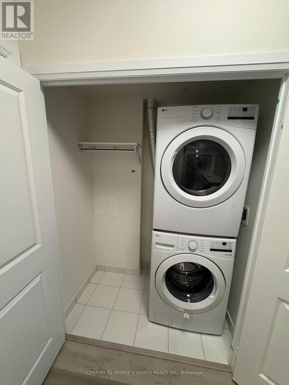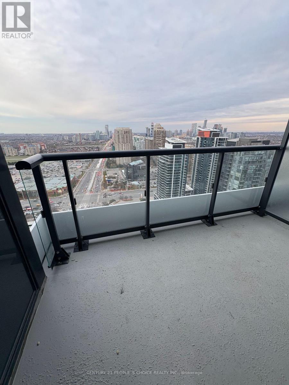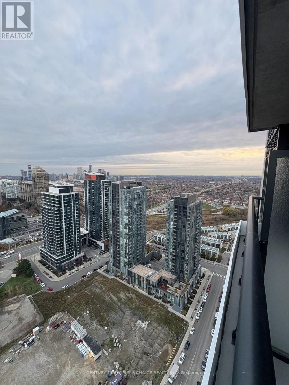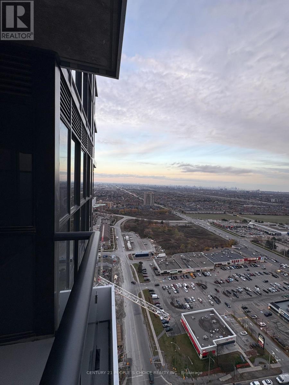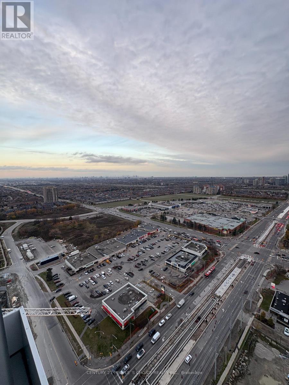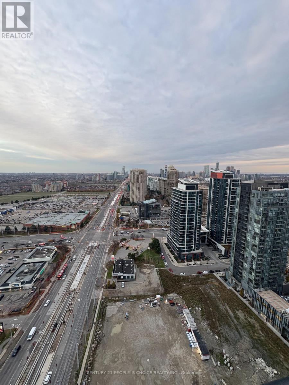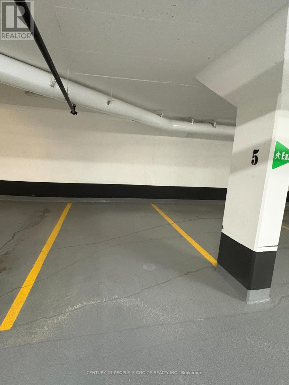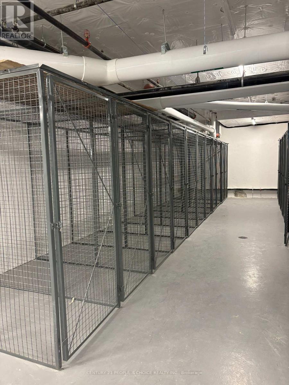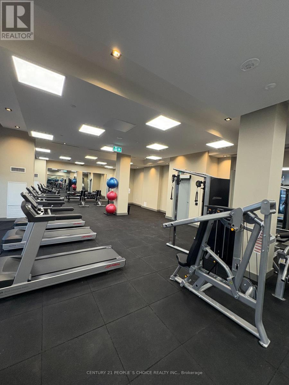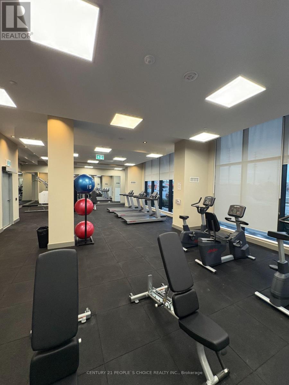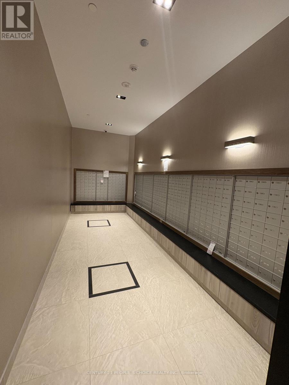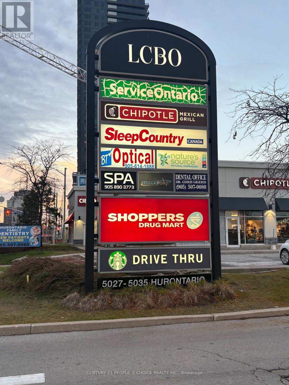3002 - 15 Watergarden Drive Mississauga, Ontario L5R 0H4
$2,275 Monthly
Enjoy stunning panoramic city views from this brand-new 1-bedroom plus den suite, perched on the 30th floor with a spacious balcony overlooking Mississauga's vibrant skyline. This modern home features a bright, open-concept layout with large windows that fill the space with natura llight. The contemporary kitchen comes equipped with stainless steel appliances, quartz countertops, and sleek cabinetry. The bedroom offers a comfortable retreat with ample storage, while the versatile den is ideal for a home office or guest area. With 9-foot ceilings, in-suite laundry, and quality finishes throughout, the suite blends comfort with modern style. Conveniently located just minutes from Square One, Highway 403 and 401, transit, parks, restaurants, and the upcoming LRT. A plaza right next to the building provides everyday convenience with a bank, Shoppers Drug Mart, LCBO, Starbucks, Service Ontario, and many other shops. One parking space is included. Experience fresh, urban living with impressive views in one of Mississauga's most connected neighborhoods. (id:61852)
Property Details
| MLS® Number | W12549262 |
| Property Type | Single Family |
| Community Name | Hurontario |
| AmenitiesNearBy | Hospital, Park, Public Transit, Schools |
| CommunityFeatures | Pets Allowed With Restrictions |
| Features | Elevator, Balcony, Carpet Free |
| ParkingSpaceTotal | 1 |
| ViewType | View, City View |
Building
| BathroomTotal | 1 |
| BedroomsAboveGround | 1 |
| BedroomsBelowGround | 1 |
| BedroomsTotal | 2 |
| Age | New Building |
| Amenities | Exercise Centre, Party Room, Storage - Locker, Security/concierge |
| Appliances | Dishwasher, Dryer, Microwave, Stove, Washer, Window Coverings, Refrigerator |
| BasementType | None |
| CoolingType | Central Air Conditioning |
| ExteriorFinish | Steel |
| FireProtection | Security System |
| FlooringType | Laminate, Tile |
| HeatingFuel | Natural Gas |
| HeatingType | Forced Air |
| SizeInterior | 600 - 699 Sqft |
| Type | Apartment |
Parking
| Underground | |
| Garage |
Land
| Acreage | No |
| LandAmenities | Hospital, Park, Public Transit, Schools |
Rooms
| Level | Type | Length | Width | Dimensions |
|---|---|---|---|---|
| Main Level | Living Room | 5.8 m | 3.5 m | 5.8 m x 3.5 m |
| Main Level | Dining Room | 5.8 m | 3.5 m | 5.8 m x 3.5 m |
| Main Level | Kitchen | 2.43 m | 2.43 m | 2.43 m x 2.43 m |
| Main Level | Primary Bedroom | 3.05 m | 3.05 m | 3.05 m x 3.05 m |
| Main Level | Den | 3.5 m | 2.05 m | 3.5 m x 2.05 m |
Interested?
Contact us for more information
Azhar Khan
Salesperson
1780 Albion Road Unit 2 & 3
Toronto, Ontario M9V 1C1
