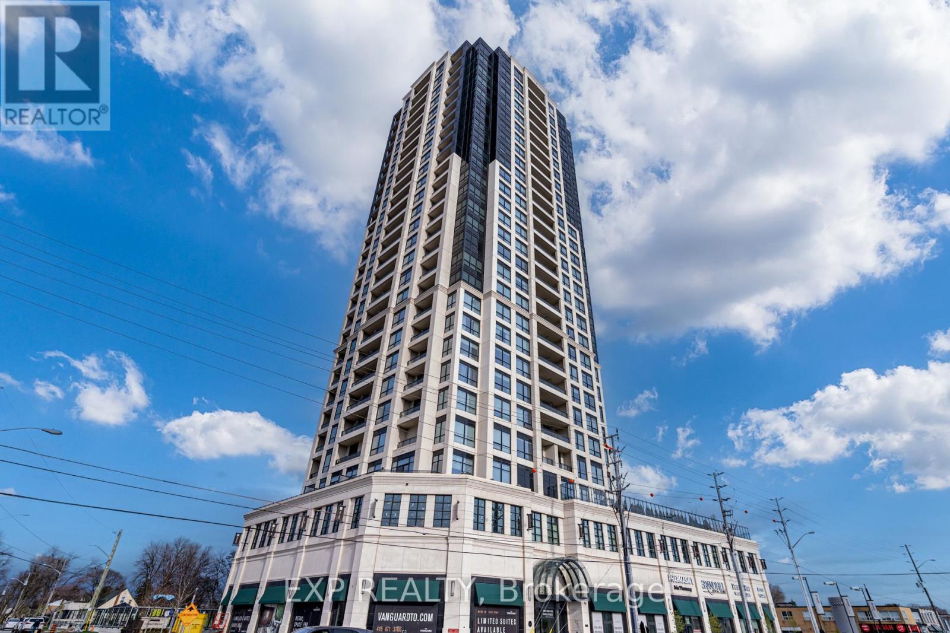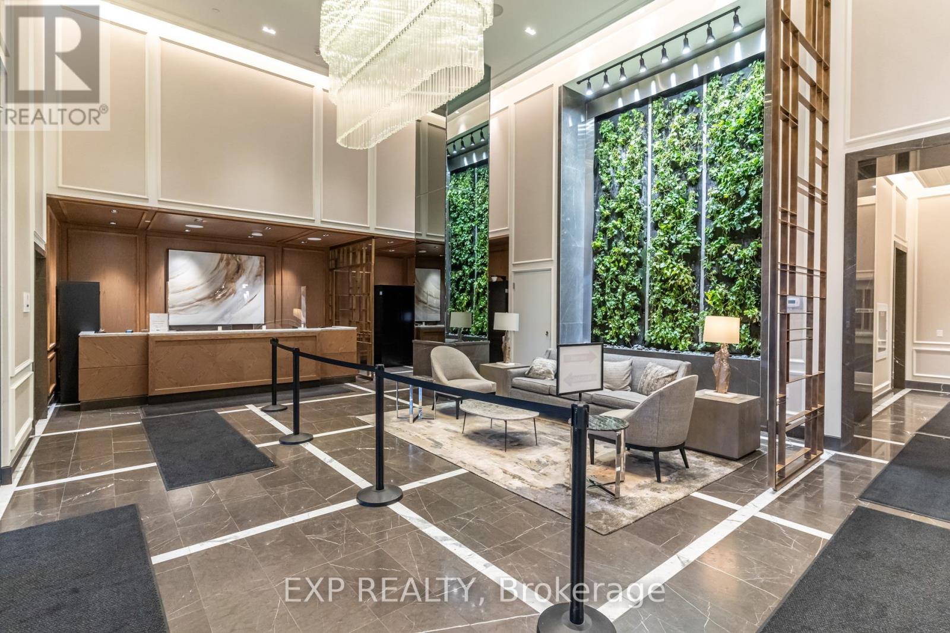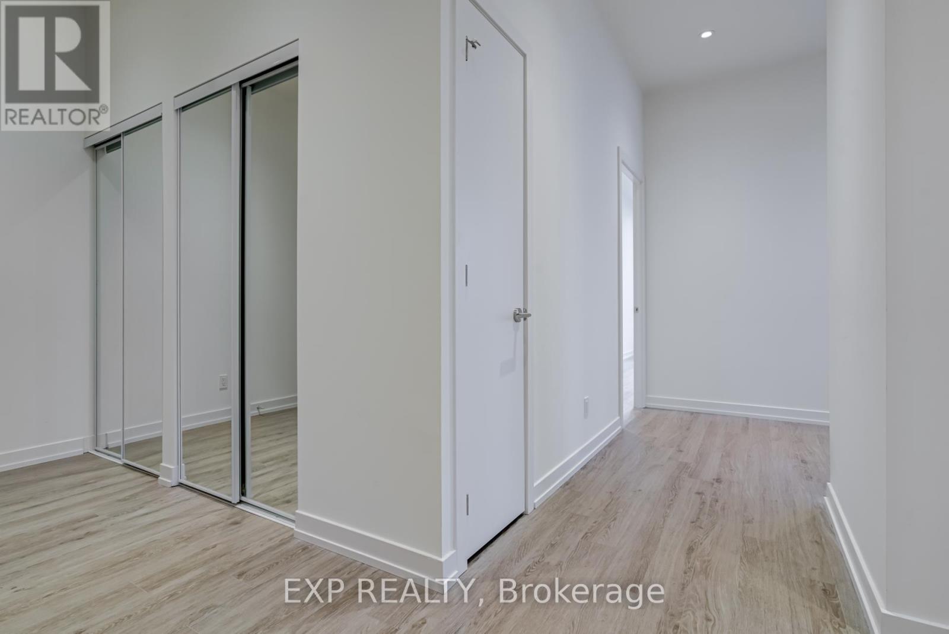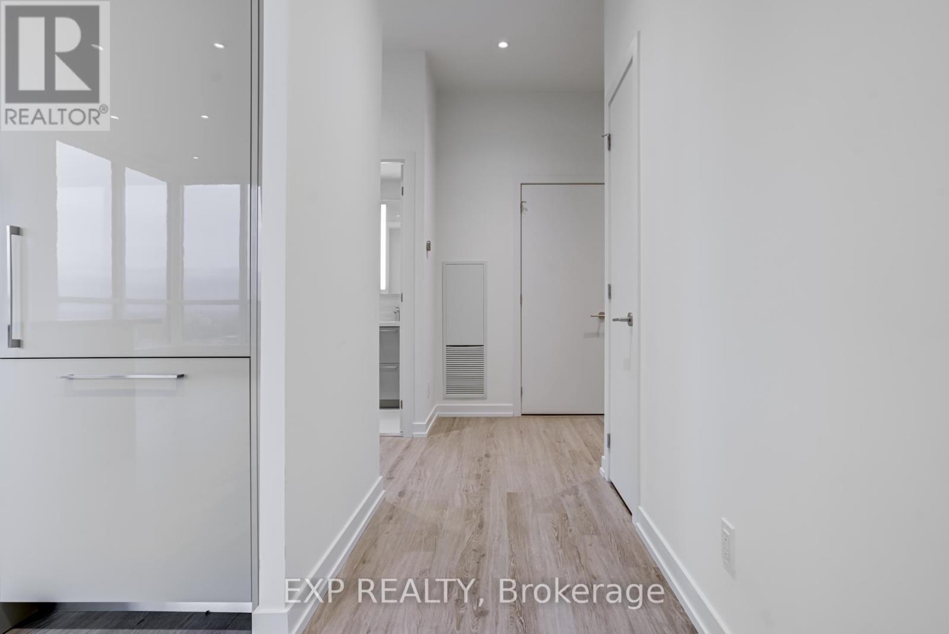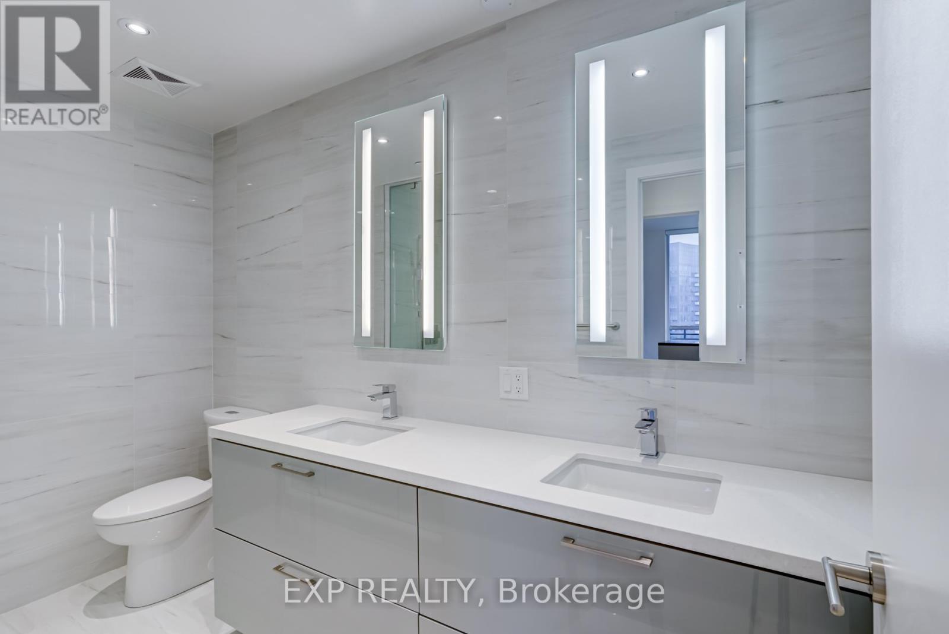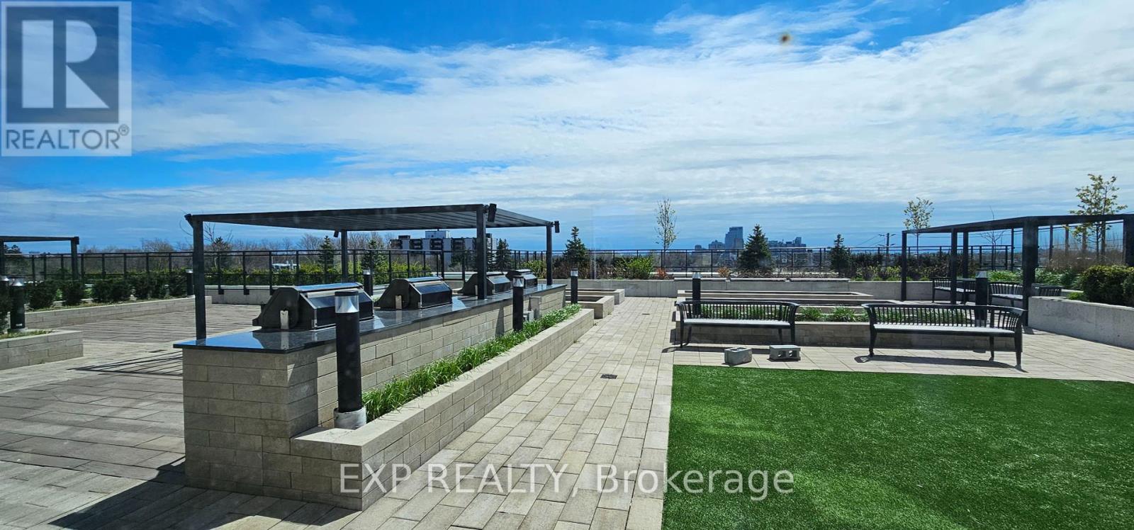3001 - 1 Grandview Avenue Markham, Ontario L3T 0G7
$4,000 Monthly
Welcome to the epitome of luxury living in Thornhill. This stunning condo offers the perfect blend of comfort, style, and convenience. Boasting 2 bedrooms and 2 bathrooms, this spacious unit features soaring10-foot ceilings that create an ambiance of grandeur and sophistication. Step inside and be greeted by breathtaking panoramic views , providing a picturesque backdrop to your daily life. The expansive windows flood the space with natural light, illuminating the impeccable craftsmanship and luxury finishes that adorn every corner. With en-suite laundry facilities, the utmost convenience is at your fingertips, making chores a breeze. Included with this exquisite condo is a coveted parking spot for your convenience, as well as a locker for additional storage space. Situated in a prime location, this condo offers easy access to parks, amenities, shopping, and top-rated schools, ensuring that every aspect of your lifestyle is catered to. Whether you're exploring the vibrant city streets or enjoying a leisurely stroll through the nearby parks, the best of urban living is right at your doorstep. Don't miss your chance to experience luxury living at its finest. (id:61852)
Property Details
| MLS® Number | N12174956 |
| Property Type | Single Family |
| Community Name | Thornhill |
| AmenitiesNearBy | Golf Nearby, Public Transit, Schools, Park |
| CommunityFeatures | Pet Restrictions, School Bus |
| Features | Balcony, Carpet Free, In Suite Laundry |
| ParkingSpaceTotal | 1 |
| ViewType | View |
Building
| BathroomTotal | 2 |
| BedroomsAboveGround | 2 |
| BedroomsTotal | 2 |
| Amenities | Security/concierge, Exercise Centre, Party Room, Recreation Centre, Fireplace(s), Storage - Locker |
| Appliances | Oven - Built-in, Dishwasher, Dryer, Microwave, Oven, Washer, Window Coverings, Refrigerator |
| CoolingType | Central Air Conditioning |
| FireProtection | Security Guard, Smoke Detectors |
| FireplacePresent | Yes |
| HeatingFuel | Electric |
| HeatingType | Forced Air |
| SizeInterior | 1000 - 1199 Sqft |
| Type | Apartment |
Parking
| Underground | |
| Garage |
Land
| Acreage | No |
| LandAmenities | Golf Nearby, Public Transit, Schools, Park |
Rooms
| Level | Type | Length | Width | Dimensions |
|---|---|---|---|---|
| Main Level | Living Room | 3.47 m | 3.74 m | 3.47 m x 3.74 m |
| Main Level | Kitchen | 4.26 m | 2.32 m | 4.26 m x 2.32 m |
| Main Level | Bedroom | 6.07 m | 3.07 m | 6.07 m x 3.07 m |
| Main Level | Bedroom 2 | 4.82 m | 2.9 m | 4.82 m x 2.9 m |
| Main Level | Foyer | 2.75 m | 1.92 m | 2.75 m x 1.92 m |
| Main Level | Bathroom | 3.13 m | 2.65 m | 3.13 m x 2.65 m |
| Main Level | Bathroom | 2.33 m | 1.6 m | 2.33 m x 1.6 m |
| Main Level | Laundry Room | 2.02 m | 0.93 m | 2.02 m x 0.93 m |
| Main Level | Other | 4.8 m | 2.35 m | 4.8 m x 2.35 m |
https://www.realtor.ca/real-estate/28370468/3001-1-grandview-avenue-markham-thornhill-thornhill
Interested?
Contact us for more information
Dimitri Kritsotakis
Salesperson
