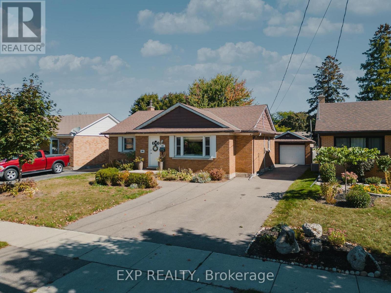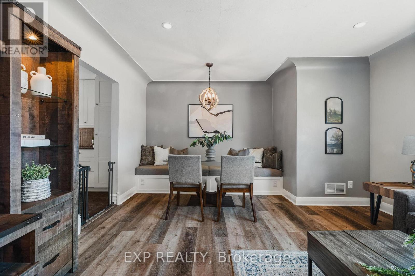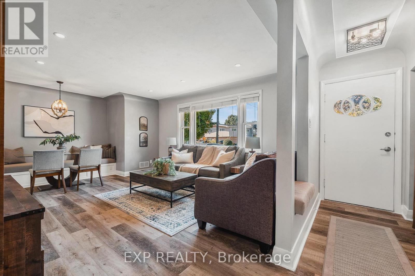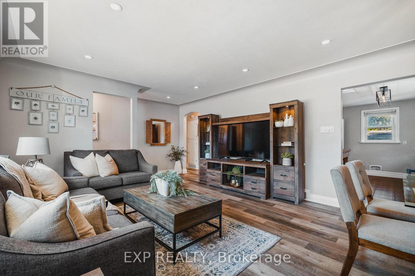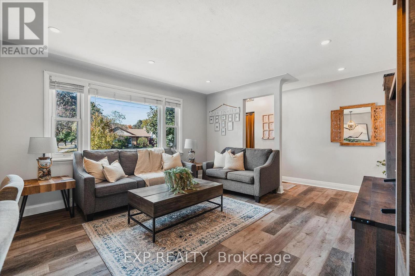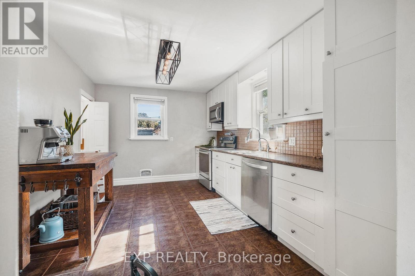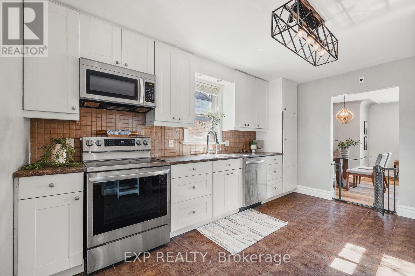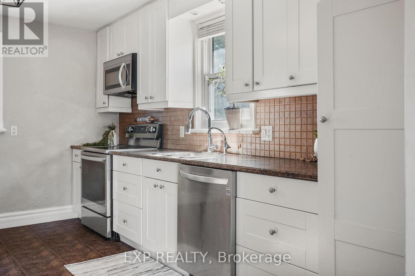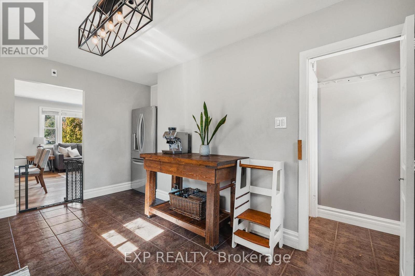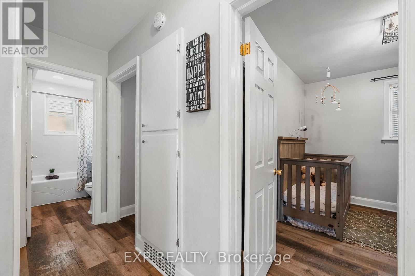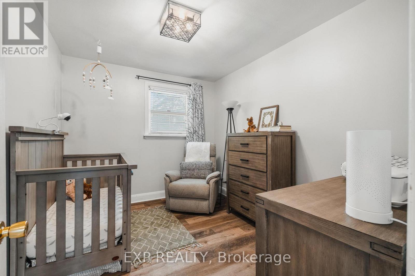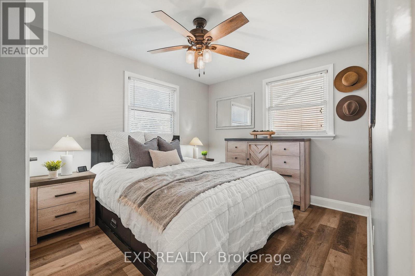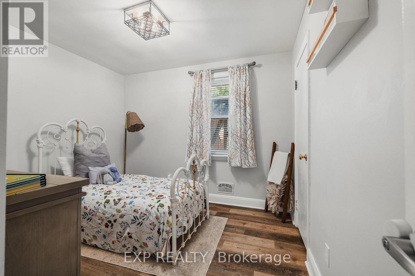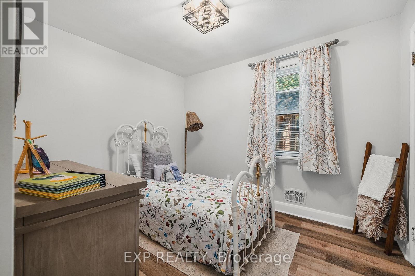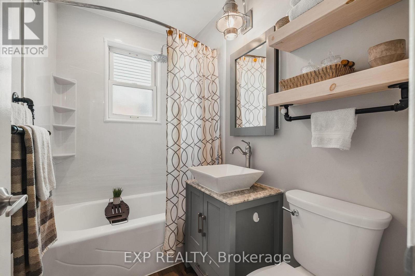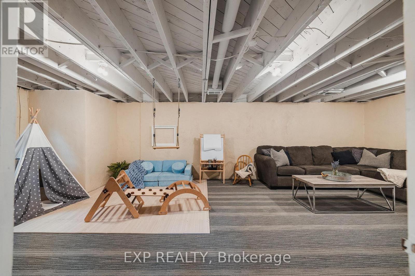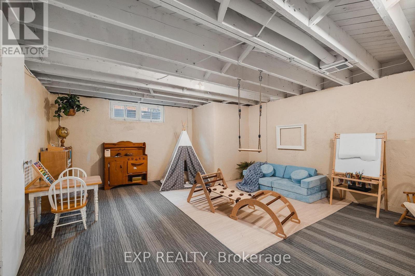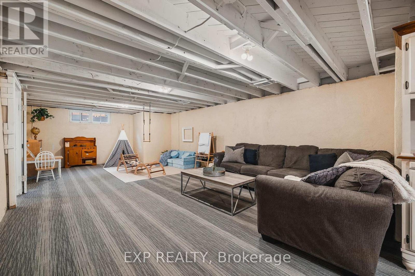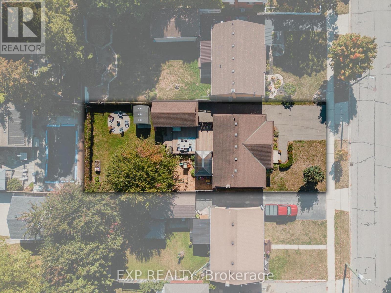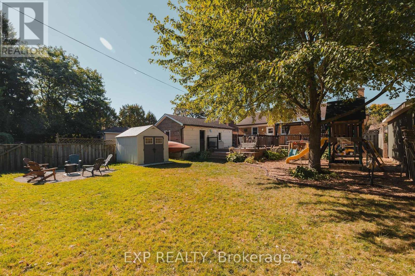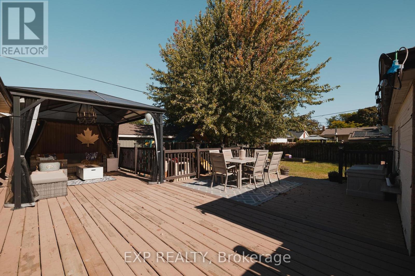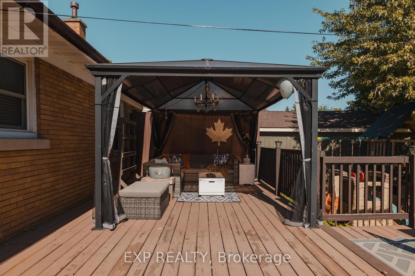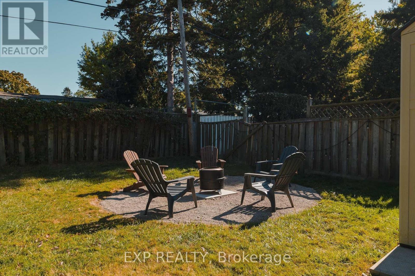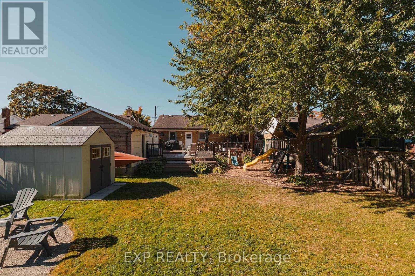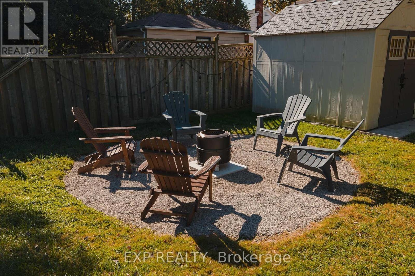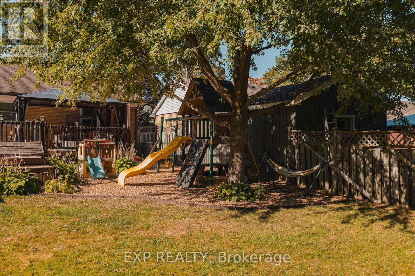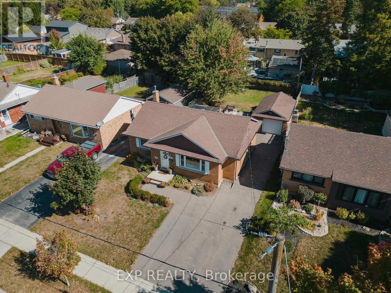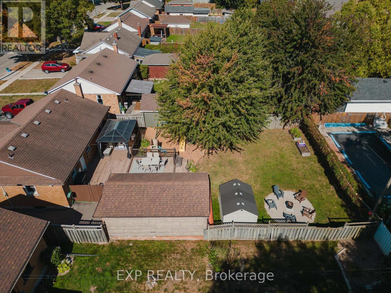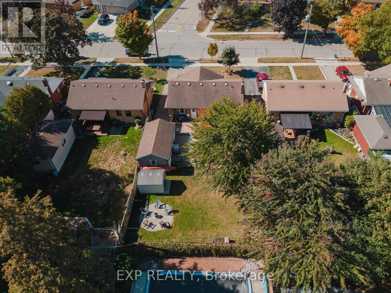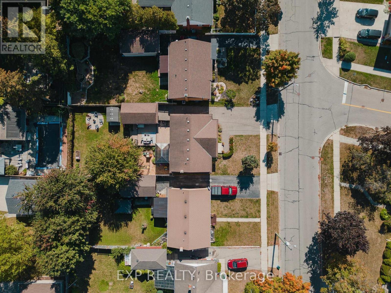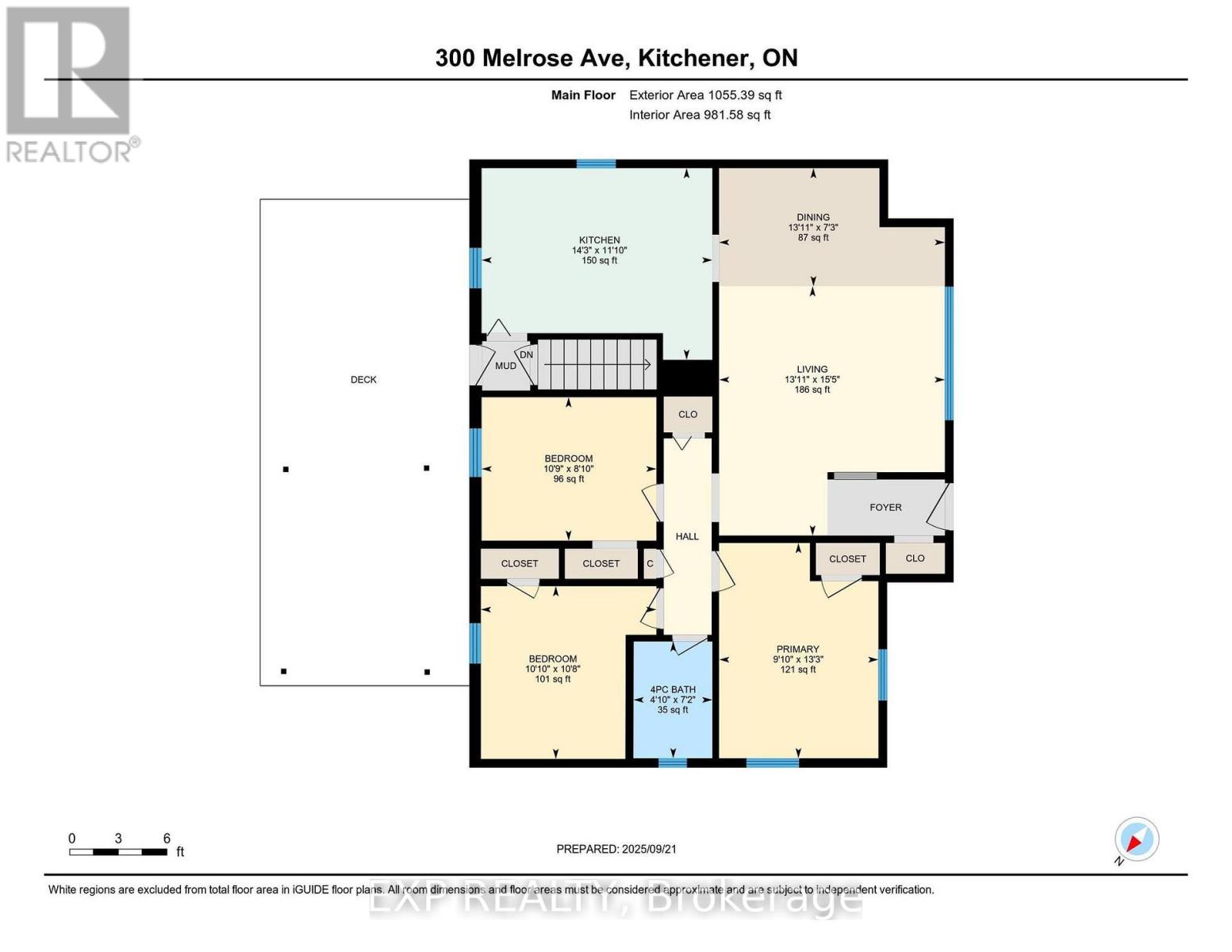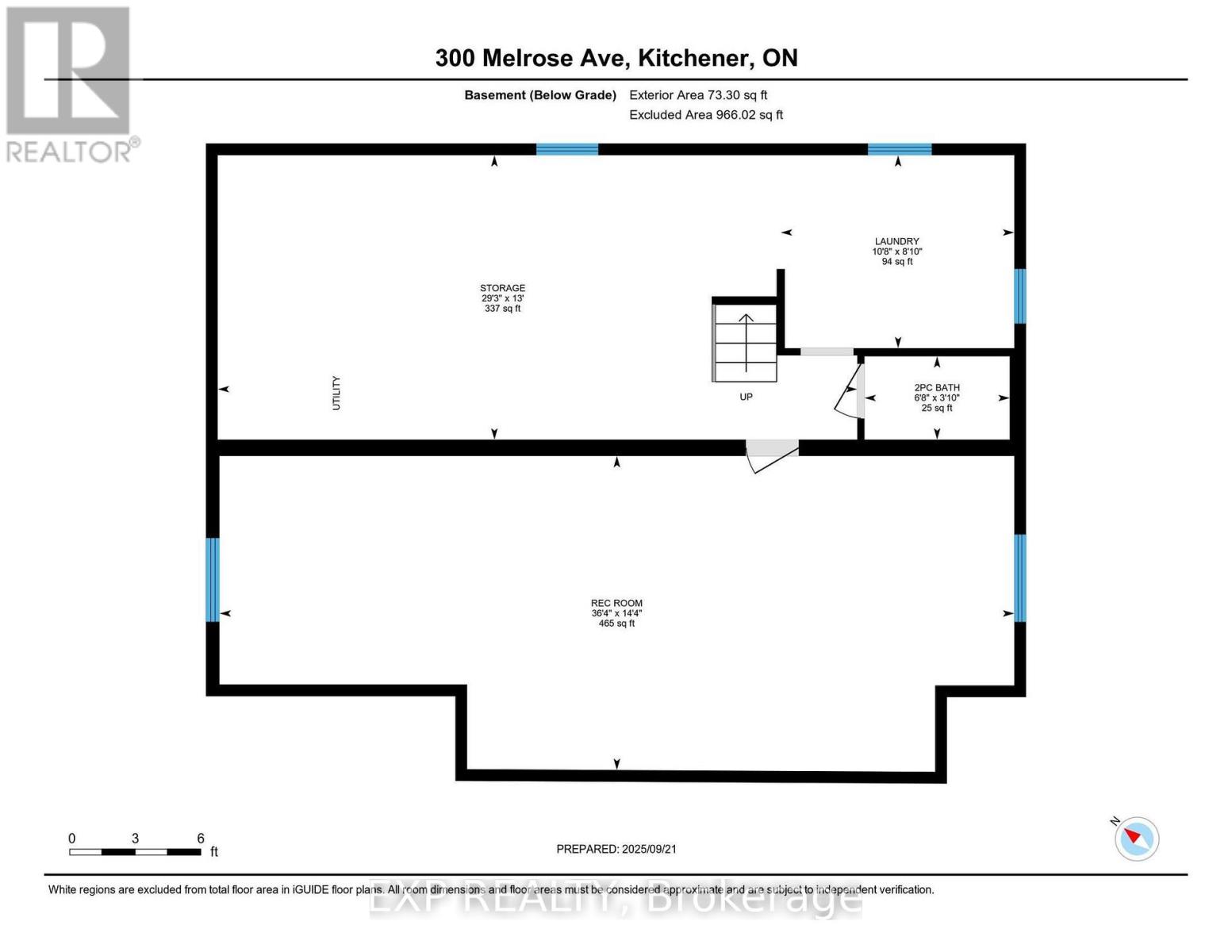300 Melrose Avenue Kitchener, Ontario N2H 2C1
$739,900
Welcome to 300 Melrose Avenue in Kitchener. This updated bungalow offers a blend of charm and modern convenience, set on a generous lot with extra parking and a backyard designed for both relaxation and play. Inside, the home features a refreshed kitchen, updated bathroom, new flooring, pot lighting, and stylish fixtures, along with all new appliances. The partially finished basement provides flexible space to suit your needs. Recent upgrades include a high-efficiency furnace and central air (2025), a wrapped foundation, sump pump, and a widened driveway completed in 2022. Outside, youll find maple trees in both the front and backyard, along with a dedicated play space featuring certified playground mulch. Located within walking distance to schools, shopping, the LRT, and the Kitchener Memorial Auditorium, this home combines a convenient lifestyle with thoughtful updates throughout. (id:61852)
Property Details
| MLS® Number | X12426701 |
| Property Type | Single Family |
| Neigbourhood | Auditorium |
| AmenitiesNearBy | Hospital, Public Transit, Schools, Park, Place Of Worship |
| EquipmentType | None |
| ParkingSpaceTotal | 4 |
| RentalEquipmentType | None |
Building
| BathroomTotal | 2 |
| BedroomsAboveGround | 3 |
| BedroomsTotal | 3 |
| Age | 51 To 99 Years |
| Appliances | Water Heater, Water Softener, Blinds, Dishwasher, Dryer, Microwave, Stove, Washer, Refrigerator |
| ArchitecturalStyle | Bungalow |
| BasementDevelopment | Partially Finished |
| BasementType | Partial (partially Finished) |
| ConstructionStyleAttachment | Detached |
| CoolingType | Central Air Conditioning |
| ExteriorFinish | Brick, Vinyl Siding |
| FoundationType | Poured Concrete |
| HalfBathTotal | 1 |
| HeatingFuel | Natural Gas |
| HeatingType | Forced Air |
| StoriesTotal | 1 |
| SizeInterior | 700 - 1100 Sqft |
| Type | House |
| UtilityWater | Municipal Water |
Parking
| Detached Garage | |
| Garage |
Land
| Acreage | No |
| LandAmenities | Hospital, Public Transit, Schools, Park, Place Of Worship |
| Sewer | Sanitary Sewer |
| SizeDepth | 133 Ft ,10 In |
| SizeFrontage | 51 Ft ,1 In |
| SizeIrregular | 51.1 X 133.9 Ft |
| SizeTotalText | 51.1 X 133.9 Ft |
| ZoningDescription | R2a |
Rooms
| Level | Type | Length | Width | Dimensions |
|---|---|---|---|---|
| Basement | Utility Room | 3.96 m | 8.92 m | 3.96 m x 8.92 m |
| Basement | Bathroom | 1.17 m | 2.03 m | 1.17 m x 2.03 m |
| Basement | Laundry Room | 2.69 m | 3.25 m | 2.69 m x 3.25 m |
| Basement | Family Room | 4.37 m | 11.07 m | 4.37 m x 11.07 m |
| Main Level | Bathroom | 1.47 m | 2.18 m | 1.47 m x 2.18 m |
| Main Level | Bedroom | 3.3 m | 3.25 m | 3.3 m x 3.25 m |
| Main Level | Bedroom | 3.28 m | 2.69 m | 3.28 m x 2.69 m |
| Main Level | Dining Room | 4.24 m | 2.21 m | 4.24 m x 2.21 m |
| Main Level | Kitchen | 4.34 m | 3.61 m | 4.34 m x 3.61 m |
| Main Level | Living Room | 4.24 m | 4.7 m | 4.24 m x 4.7 m |
| Main Level | Primary Bedroom | 3 m | 4.04 m | 3 m x 4.04 m |
https://www.realtor.ca/real-estate/28913384/300-melrose-avenue-kitchener
Interested?
Contact us for more information
Ashley Hunter
Salesperson
Andrew Meyer
Salesperson
7- 871 Victoria St N Unit 355a
Kitchener, Ontario N2B 3S4
