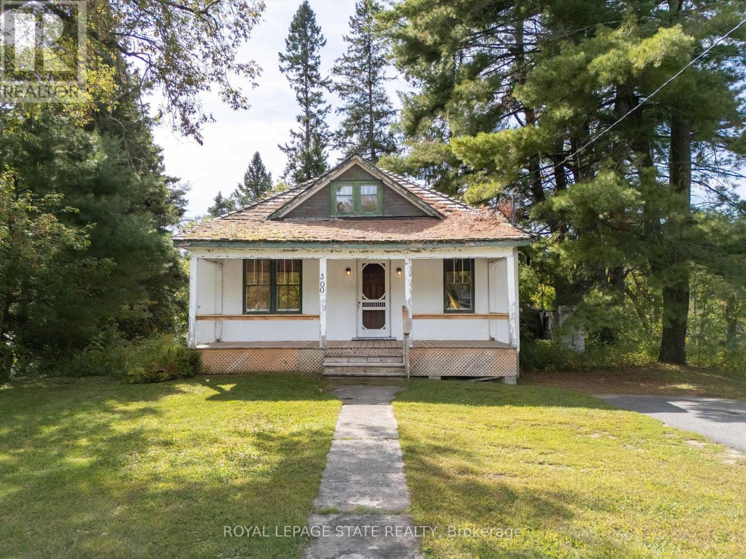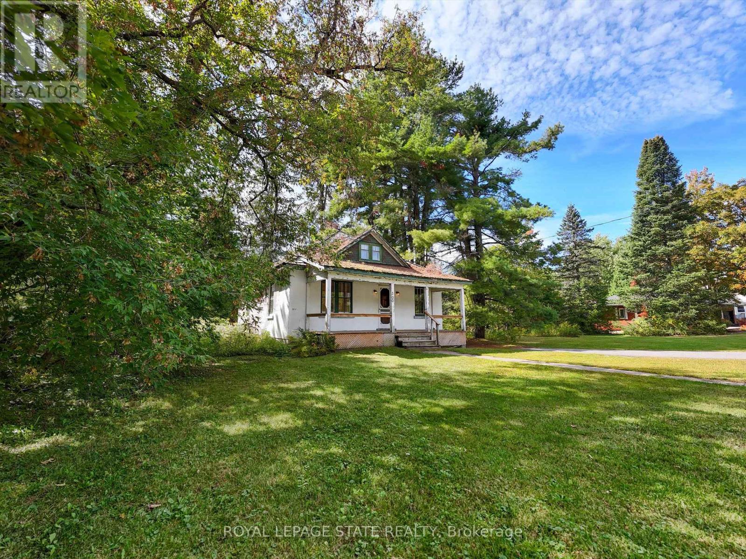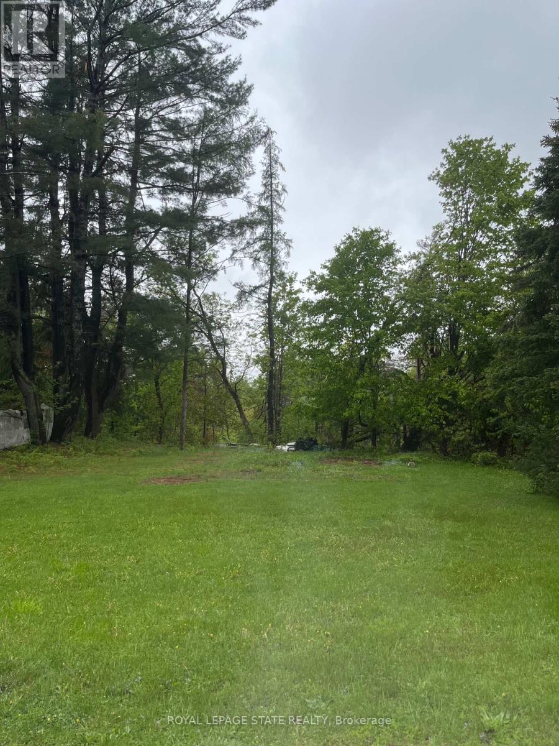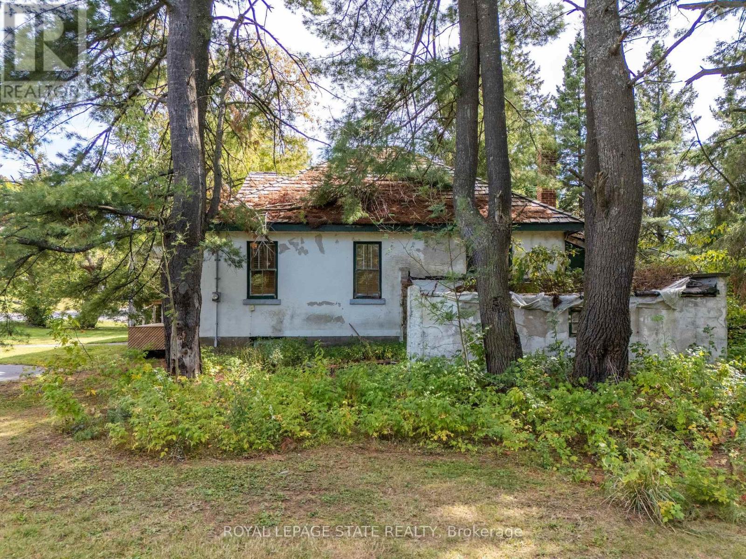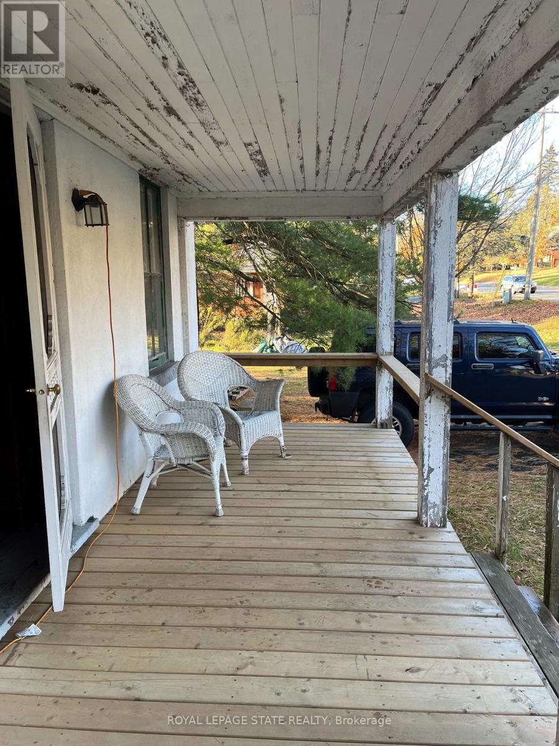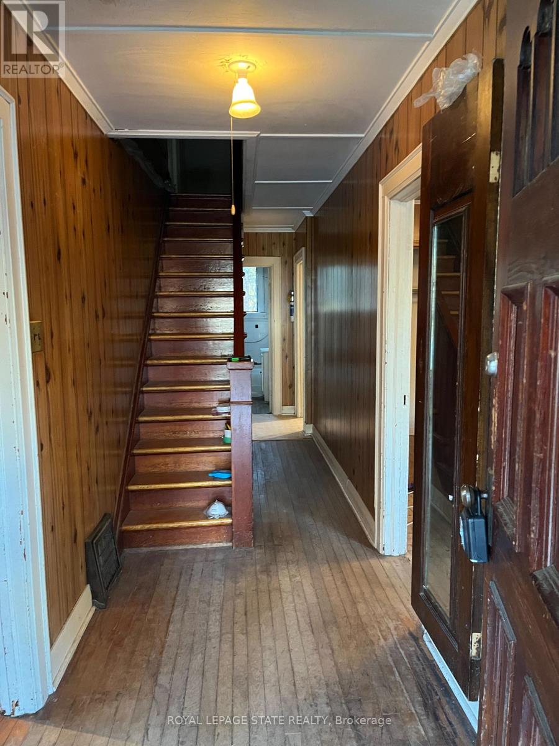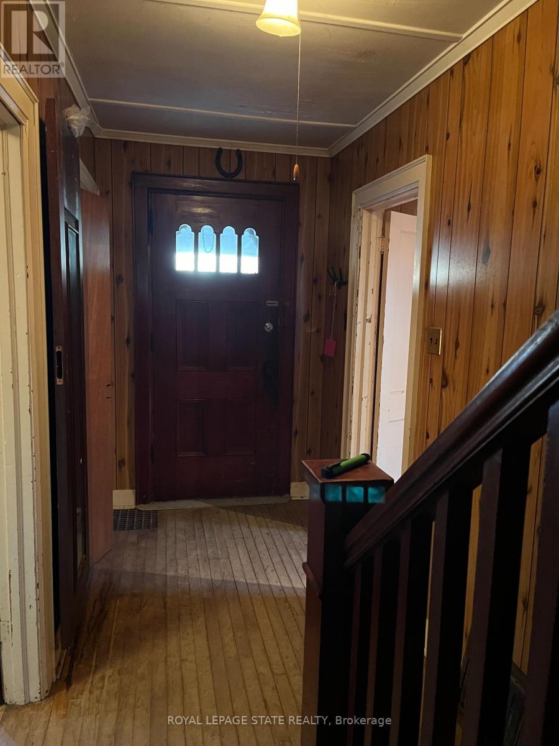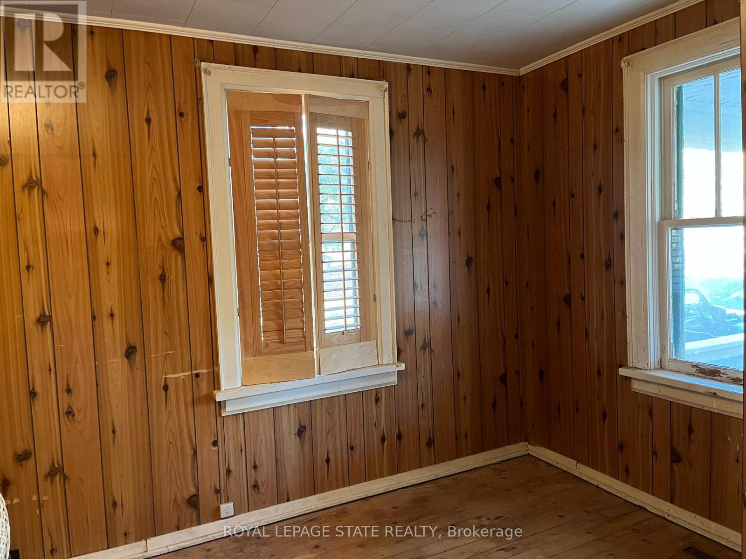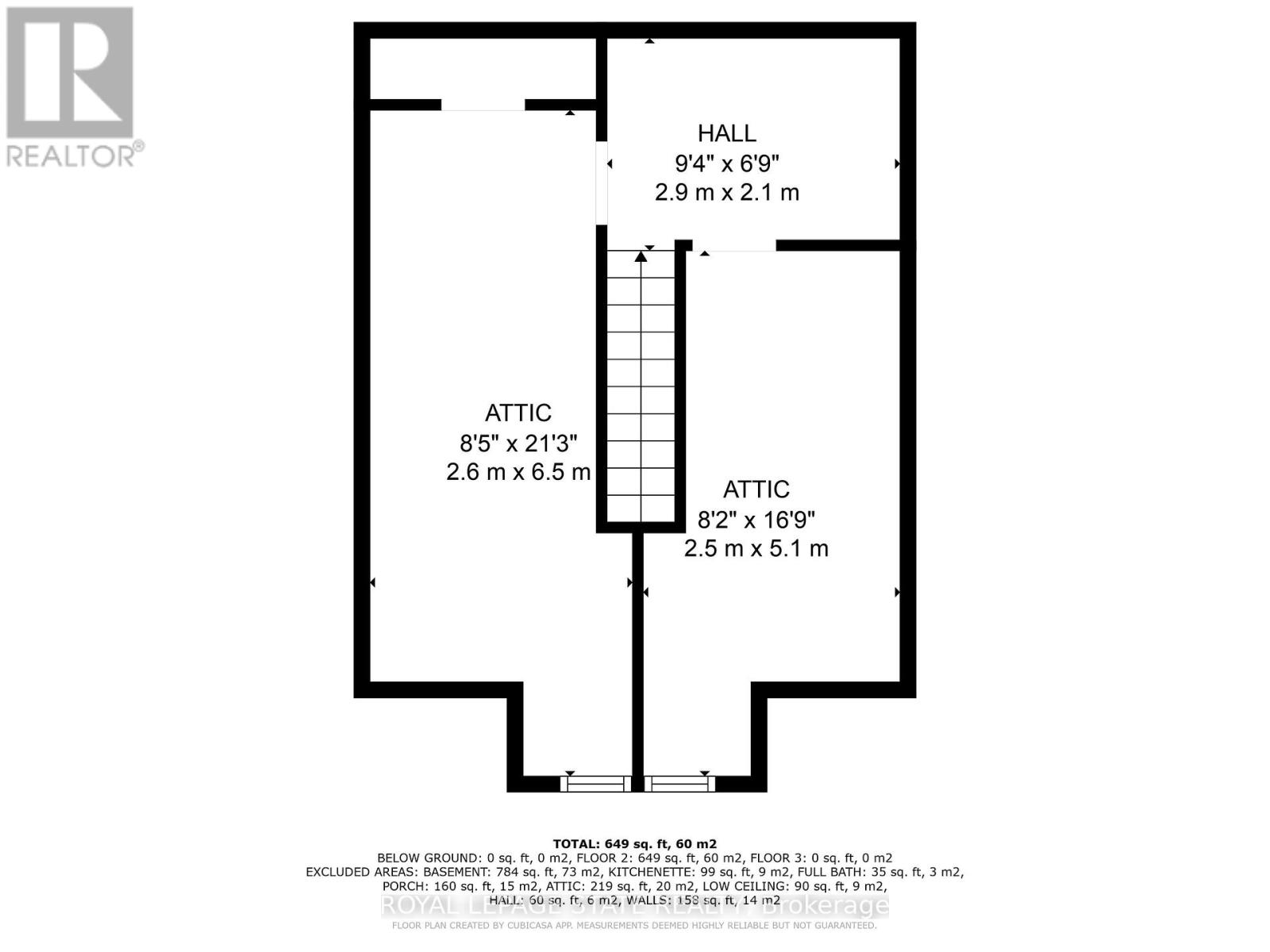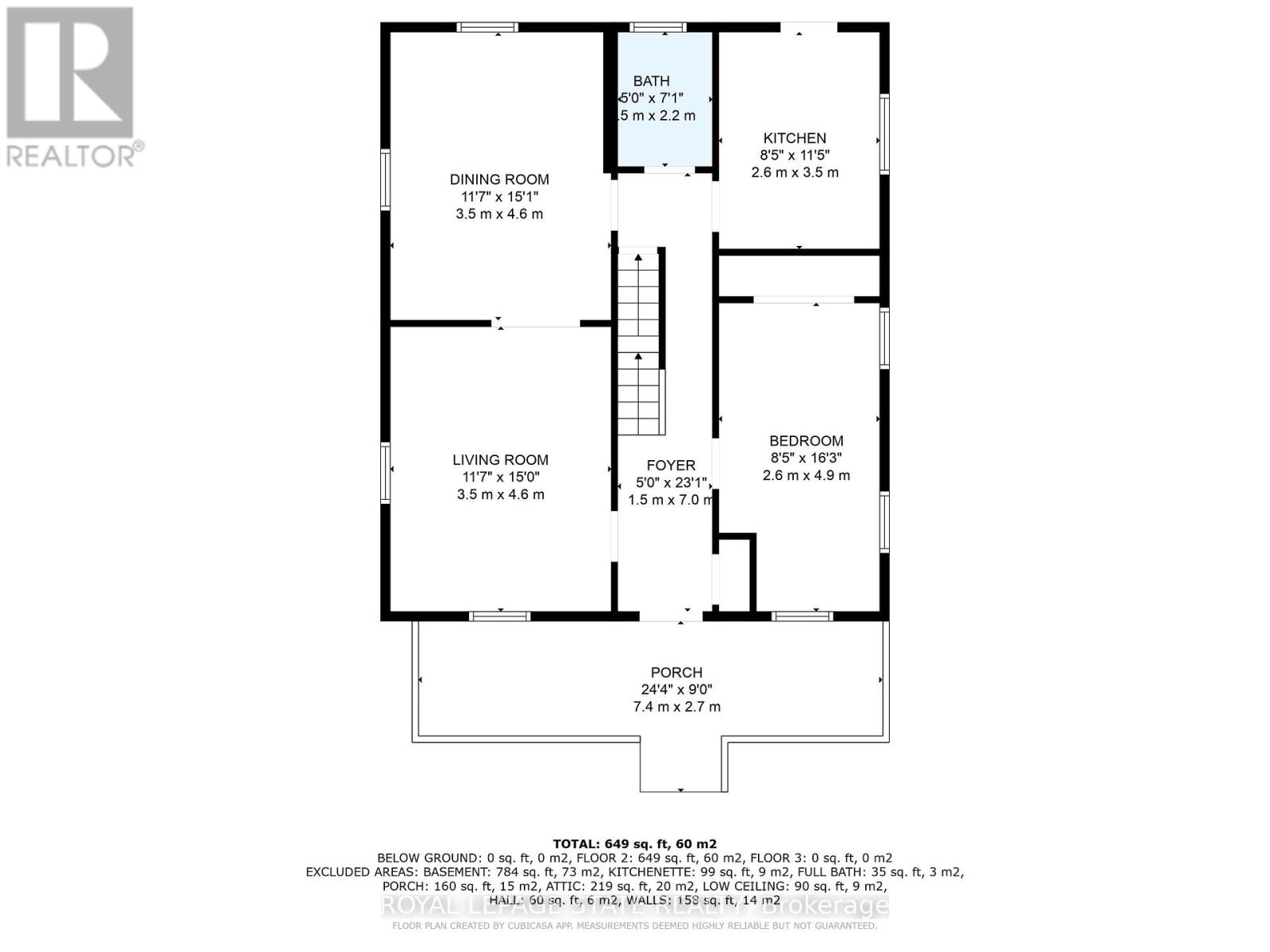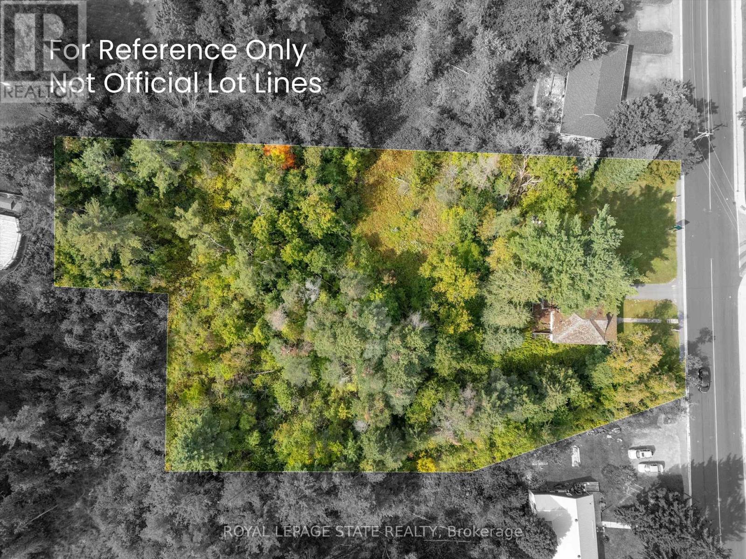300 Manitoba Street Bracebridge, Ontario P1L 2C9
2 Bedroom
1 Bathroom
700 - 1100 sqft
None
Forced Air
$424,000
Located within walking distance to the downtown core, golf course, and sports complex, this 1.5 story home sits on over an acre of ravine land, offering a rare blend of convenience and natural beauty. While the home requires some attention and updates, it presents a unique opportunity to either restore its original charm or rebuild to your preferences. (id:61852)
Property Details
| MLS® Number | X12038461 |
| Property Type | Single Family |
| Community Name | Macaulay |
| AmenitiesNearBy | Golf Nearby, Hospital, Place Of Worship |
| CommunityFeatures | School Bus |
| Features | Ravine |
| ParkingSpaceTotal | 2 |
Building
| BathroomTotal | 1 |
| BedroomsAboveGround | 2 |
| BedroomsTotal | 2 |
| Age | 51 To 99 Years |
| BasementDevelopment | Unfinished |
| BasementType | Full (unfinished) |
| ConstructionStyleAttachment | Detached |
| CoolingType | None |
| FoundationType | Block |
| HeatingFuel | Natural Gas |
| HeatingType | Forced Air |
| StoriesTotal | 2 |
| SizeInterior | 700 - 1100 Sqft |
| Type | House |
| UtilityWater | Municipal Water |
Parking
| No Garage |
Land
| Acreage | No |
| LandAmenities | Golf Nearby, Hospital, Place Of Worship |
| Sewer | Sanitary Sewer |
| SizeFrontage | 105 Ft |
| SizeIrregular | 105 Ft |
| SizeTotalText | 105 Ft|1/2 - 1.99 Acres |
| ZoningDescription | R1/ep1 |
Rooms
| Level | Type | Length | Width | Dimensions |
|---|---|---|---|---|
| Second Level | Bedroom | 4.37 m | 2.06 m | 4.37 m x 2.06 m |
| Second Level | Bedroom 2 | 2.21 m | 5.77 m | 2.21 m x 5.77 m |
| Main Level | Bathroom | Measurements not available | ||
| Main Level | Kitchen | 3.56 m | 3.02 m | 3.56 m x 3.02 m |
| Main Level | Living Room | 3.63 m | 4.65 m | 3.63 m x 4.65 m |
| Main Level | Dining Room | 3.63 m | 4.62 m | 3.63 m x 4.62 m |
| Main Level | Family Room | 2.67 m | 5.05 m | 2.67 m x 5.05 m |
https://www.realtor.ca/real-estate/28066788/300-manitoba-street-bracebridge-macaulay-macaulay
Interested?
Contact us for more information
Tim Brown
Salesperson
Royal LePage State Realty
1122 Wilson St West #200
Ancaster, Ontario L9G 3K9
1122 Wilson St West #200
Ancaster, Ontario L9G 3K9
