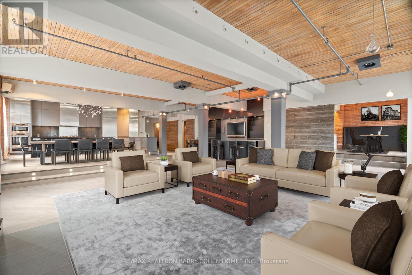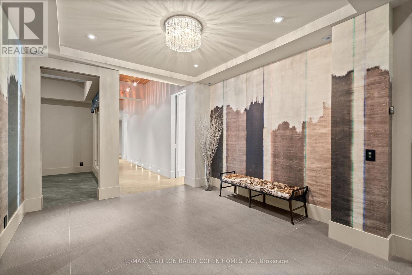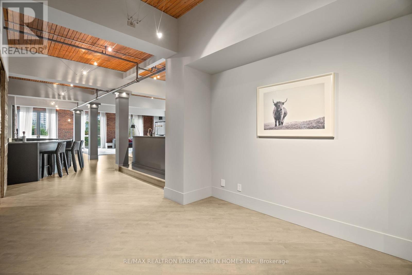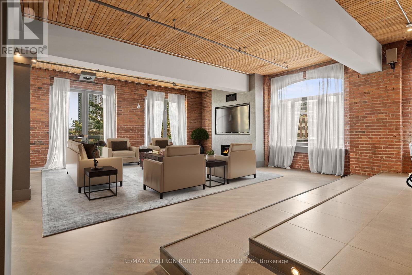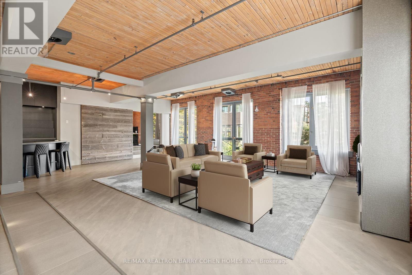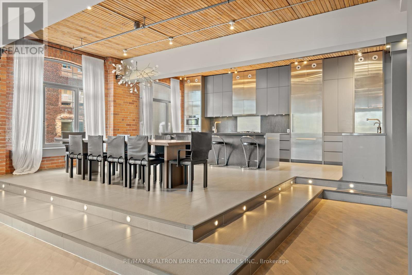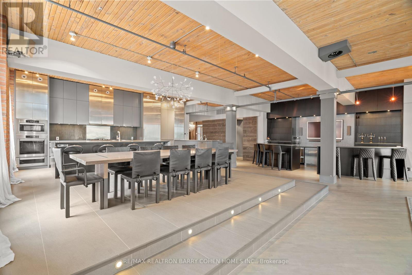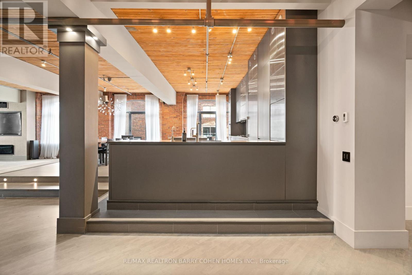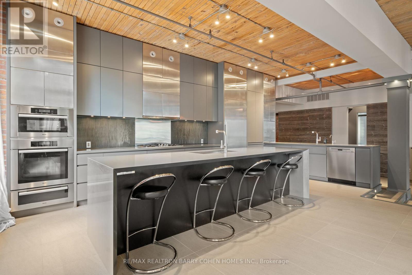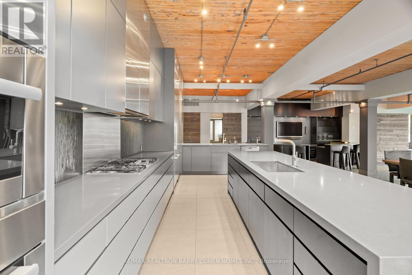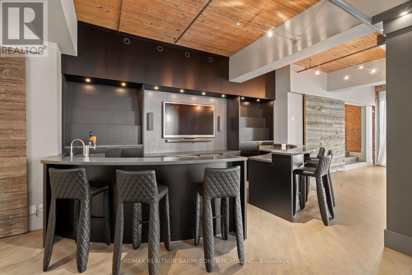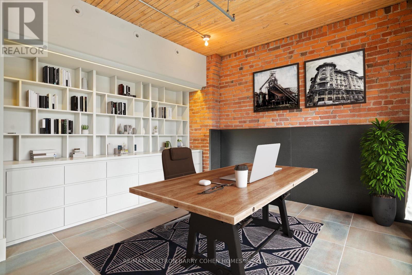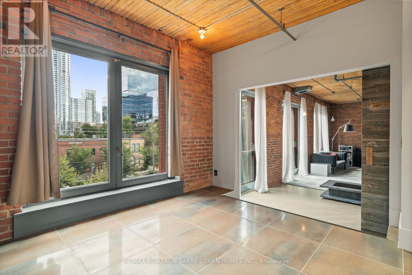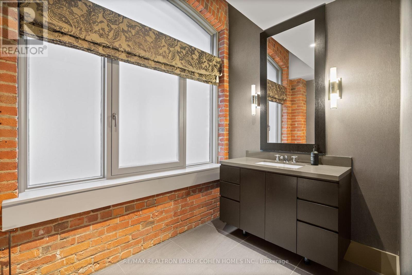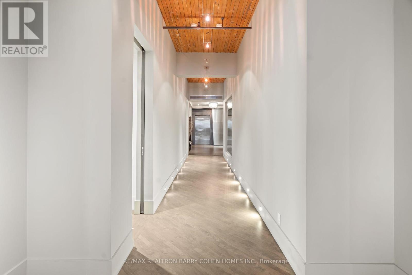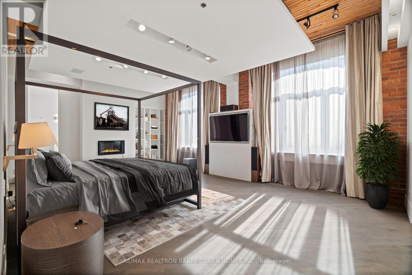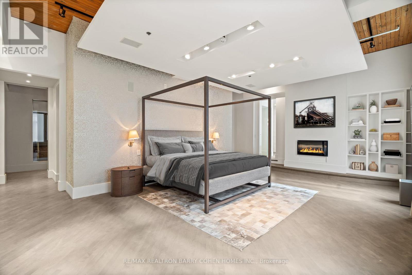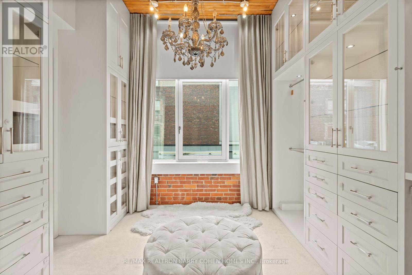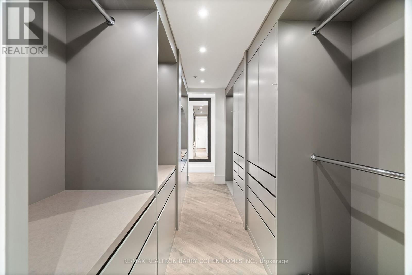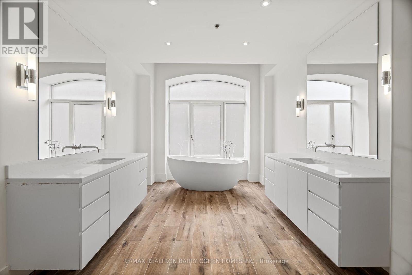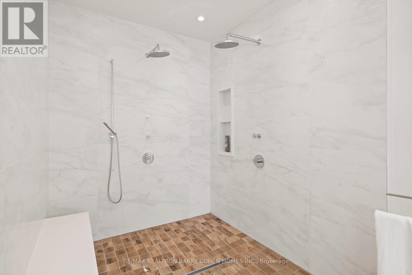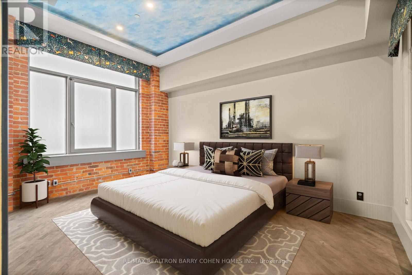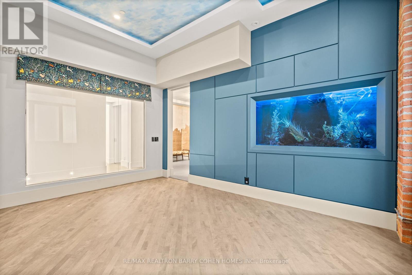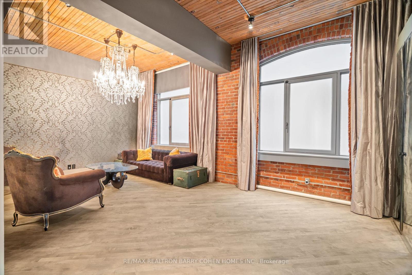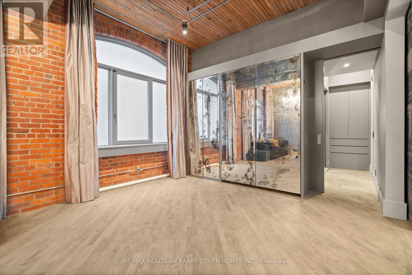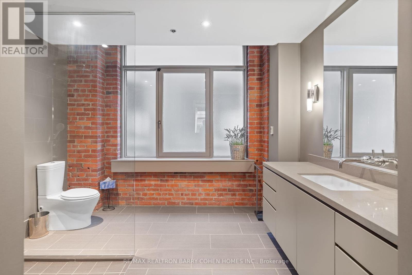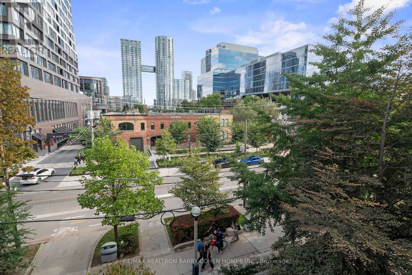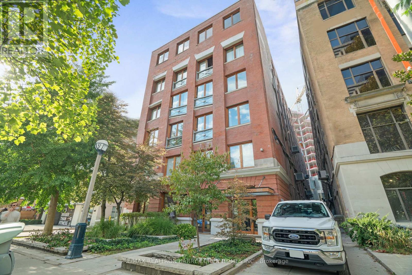300 - 468 Wellington Street W Toronto, Ontario M5V 1E3
$6,880,000Maintenance, Common Area Maintenance, Parking, Insurance
$2,186 Monthly
Maintenance, Common Area Maintenance, Parking, Insurance
$2,186 MonthlyThe Pinnacle Of Toronto Loft Living In High-Demand King West Neighbourhood. Remarkable Contemporary Space Features Approx 5000 Sqft With Direct Elevator Access, Exposed Brick, Soaring 12 ft Ceilings And Tall South- And West-Facing Windows. 2 Stunning South Facing Juliette Balconies. The Chef's Kitchen, Featuring Stainless Steel Miele Appliances And Long Centre Island, Is Open In Design To The Raised Dining Area, Enormous Living Room Complete With Gas Fireplace, And Expansive Wet Bar - The Perfect Entertaining Space. Primary Suite Features Its Own Gas Fireplace, Large His & Hers Dressing Rooms And An Enviable Spa-Like 7pc Ensuite. The 2nd Bedroom Boasts An Expansive Seating Area To Serve As A Family Room, Plus A Concealed Murphy Bed And 4pc Semi-Ensuite While A Bonus Space Off The Living Room Makes For The Ideal Flex Space For A Home Office, Studio Or 4th Bedroom. An Entertainer's Delight In The Heart Of King West! (id:61852)
Property Details
| MLS® Number | C12398361 |
| Property Type | Single Family |
| Community Name | Waterfront Communities C1 |
| CommunityFeatures | Pets Allowed With Restrictions |
| Features | Balcony |
| ParkingSpaceTotal | 1 |
Building
| BathroomTotal | 3 |
| BedroomsAboveGround | 3 |
| BedroomsBelowGround | 1 |
| BedroomsTotal | 4 |
| Appliances | Central Vacuum, Cooktop, Dishwasher, Dryer, Freezer, Hood Fan, Water Heater, Oven, Washer, Water Treatment, Wine Fridge, Refrigerator |
| ArchitecturalStyle | Loft |
| BasementType | None |
| CoolingType | Central Air Conditioning |
| ExteriorFinish | Brick |
| FireplacePresent | Yes |
| FlooringType | Tile, Hardwood |
| HalfBathTotal | 1 |
| HeatingFuel | Natural Gas |
| HeatingType | Forced Air |
| SizeInterior | 4750 - 4999 Sqft |
| Type | Apartment |
Parking
| Garage |
Land
| Acreage | No |
Rooms
| Level | Type | Length | Width | Dimensions |
|---|---|---|---|---|
| Flat | Foyer | 4.67 m | 3.53 m | 4.67 m x 3.53 m |
| Flat | Living Room | 7.01 m | 6.96 m | 7.01 m x 6.96 m |
| Flat | Dining Room | 5.36 m | 3.84 m | 5.36 m x 3.84 m |
| Flat | Kitchen | 6.93 m | 3.25 m | 6.93 m x 3.25 m |
| Flat | Primary Bedroom | 7.39 m | 5.03 m | 7.39 m x 5.03 m |
| Flat | Bedroom 2 | 6.58 m | 4.29 m | 6.58 m x 4.29 m |
| Flat | Bedroom 3 | 4.88 m | 3.56 m | 4.88 m x 3.56 m |
| Flat | Office | 4.09 m | 3.91 m | 4.09 m x 3.91 m |
Interested?
Contact us for more information
Barry Cohen
Broker
309 York Mills Ro Unit 7
Toronto, Ontario M2L 1L3
Tyler Cohen
Salesperson
309 York Mills Ro Unit 7
Toronto, Ontario M2L 1L3
