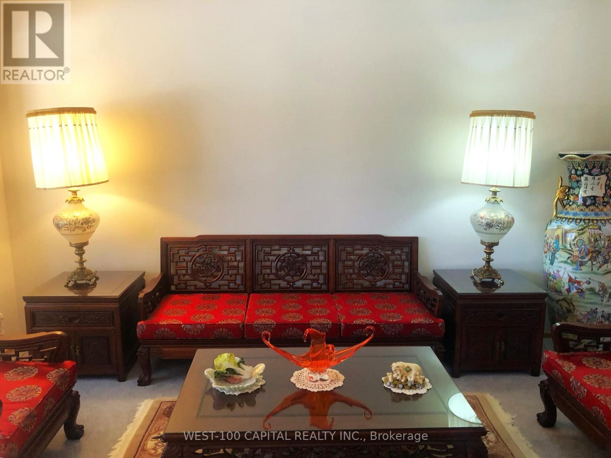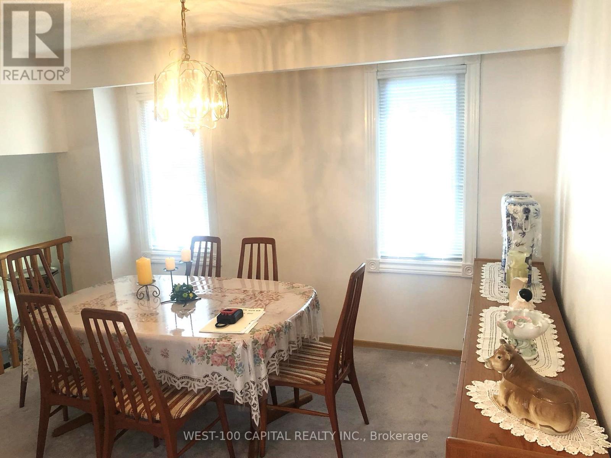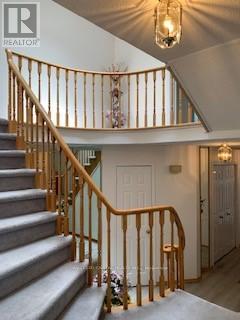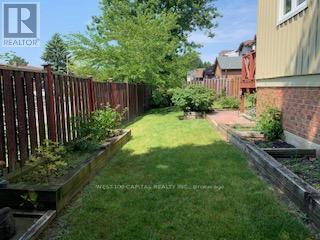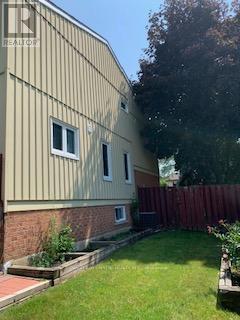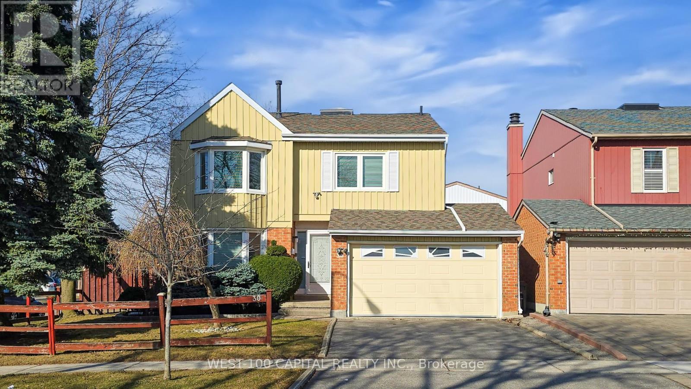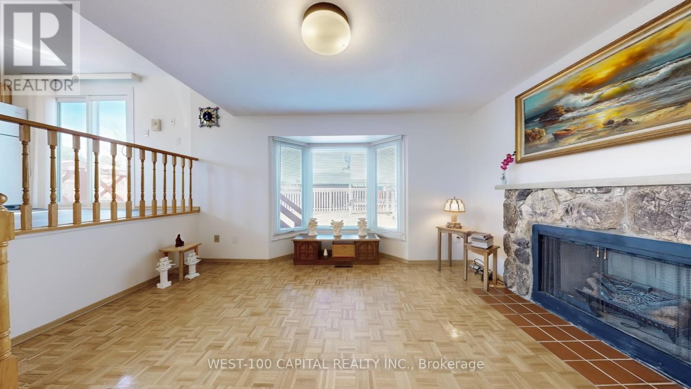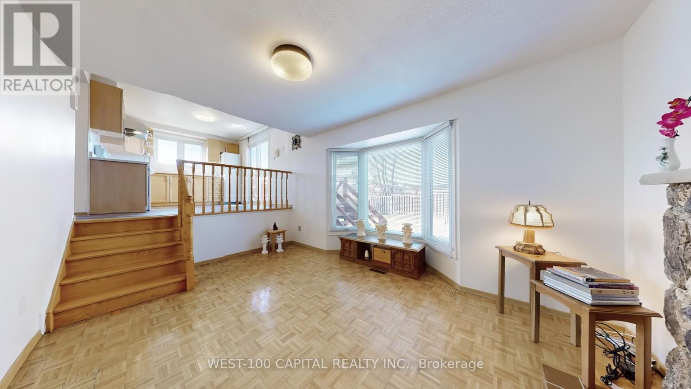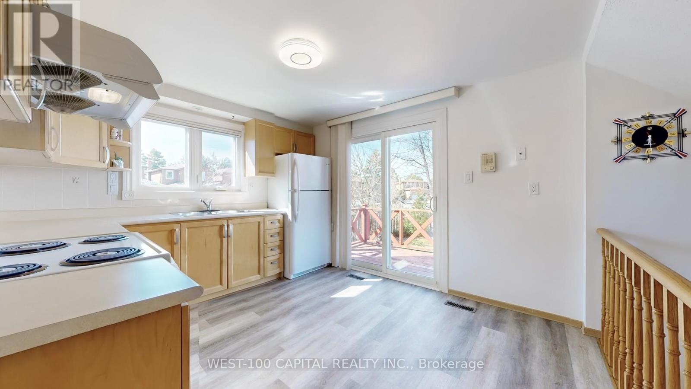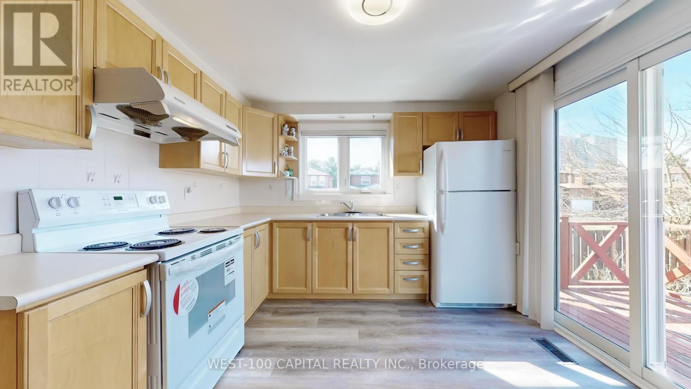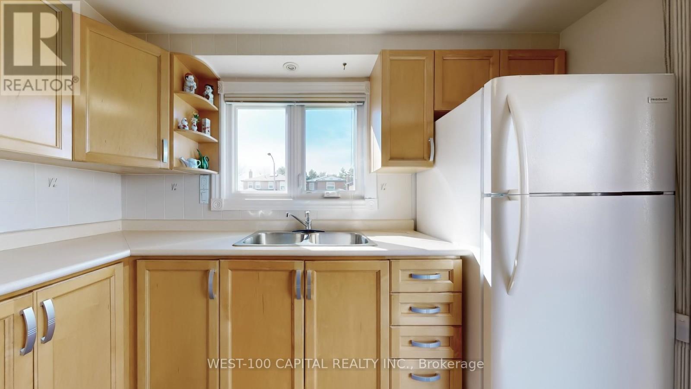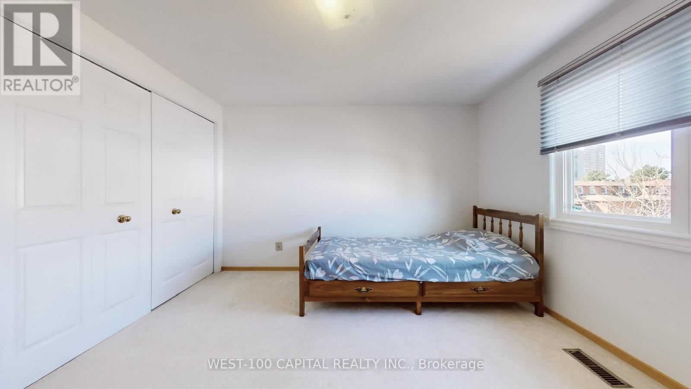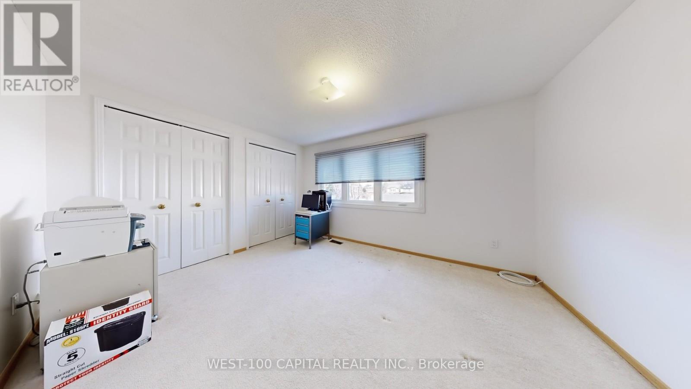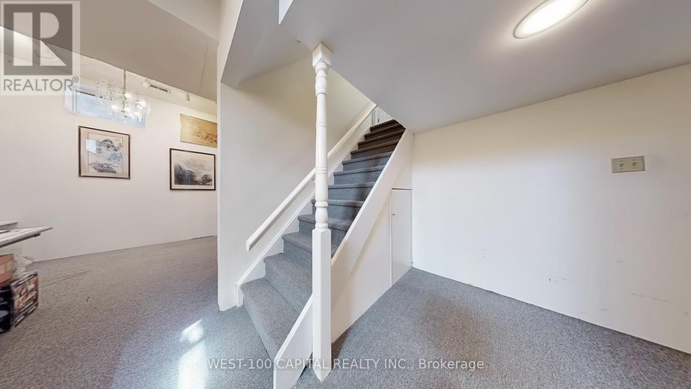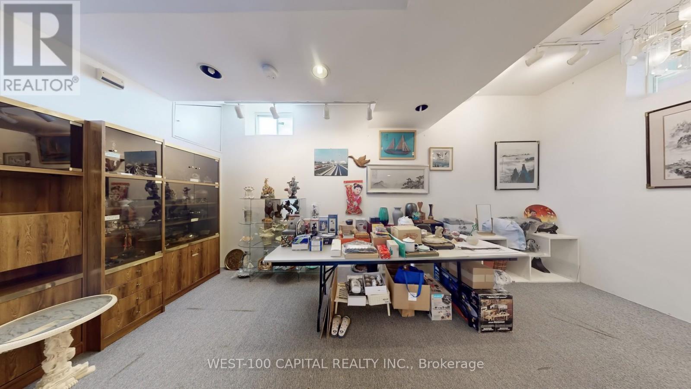30 Wintermute Boulevard Toronto, Ontario M1W 3M6
5 Bedroom
4 Bathroom
2000 - 2500 sqft
Fireplace
Central Air Conditioning
Forced Air
$1,369,000
Detached property in the corner of Eagleview and Wintermute, warm and inviting with beautiful layout, impressive skylight, walk to Barburgh Plaza and T&T Plaza, near schools, fully fenced yard for privacy, 5 piece washroom in the basement with Jacuzzi, updated electrical pane l2023, furnace 2025, new fridge and stove (never been used, whole house newly painted. This house is so spacious. (id:61852)
Property Details
| MLS® Number | E12449747 |
| Property Type | Single Family |
| Neigbourhood | Steeles |
| Community Name | Steeles |
| AmenitiesNearBy | Public Transit, Place Of Worship, Schools, Park |
| ParkingSpaceTotal | 4 |
Building
| BathroomTotal | 4 |
| BedroomsAboveGround | 4 |
| BedroomsBelowGround | 1 |
| BedroomsTotal | 5 |
| Appliances | Dryer, Garage Door Opener, Stove, Washer, Refrigerator |
| BasementDevelopment | Finished |
| BasementType | N/a (finished) |
| ConstructionStyleAttachment | Detached |
| CoolingType | Central Air Conditioning |
| ExteriorFinish | Aluminum Siding, Brick |
| FireplacePresent | Yes |
| FoundationType | Block |
| HalfBathTotal | 1 |
| HeatingFuel | Natural Gas |
| HeatingType | Forced Air |
| StoriesTotal | 2 |
| SizeInterior | 2000 - 2500 Sqft |
| Type | House |
| UtilityWater | Municipal Water |
Parking
| Attached Garage | |
| Garage |
Land
| Acreage | No |
| FenceType | Fenced Yard |
| LandAmenities | Public Transit, Place Of Worship, Schools, Park |
| Sewer | Sanitary Sewer |
| SizeDepth | 110 Ft |
| SizeFrontage | 50 Ft |
| SizeIrregular | 50 X 110 Ft |
| SizeTotalText | 50 X 110 Ft |
Rooms
| Level | Type | Length | Width | Dimensions |
|---|---|---|---|---|
| Second Level | Bedroom | 4.23 m | 3.66 m | 4.23 m x 3.66 m |
| Second Level | Bedroom 2 | 4.53 m | 3.05 m | 4.53 m x 3.05 m |
| Second Level | Bedroom 3 | 3.53 m | 3.22 m | 3.53 m x 3.22 m |
| Second Level | Bedroom 4 | 3.96 m | 3.32 m | 3.96 m x 3.32 m |
| Basement | Great Room | 7.62 m | 5.79 m | 7.62 m x 5.79 m |
| Basement | Bathroom | 5 m | 2 m | 5 m x 2 m |
| Main Level | Dining Room | 3.65 m | 3.16 m | 3.65 m x 3.16 m |
| Main Level | Kitchen | 3.59 m | 3.16 m | 3.59 m x 3.16 m |
| Ground Level | Living Room | 4.26 m | 3.26 m | 4.26 m x 3.26 m |
| Ground Level | Family Room | 4.57 m | 3.05 m | 4.57 m x 3.05 m |
Utilities
| Cable | Installed |
| Electricity | Installed |
| Sewer | Installed |
https://www.realtor.ca/real-estate/28961765/30-wintermute-boulevard-toronto-steeles-steeles
Interested?
Contact us for more information
Carmen Shoukralla
Broker of Record
West-100 Capital Realty Inc.
2544 Eglinton Ave W
Toronto, Ontario M6M 1T1
2544 Eglinton Ave W
Toronto, Ontario M6M 1T1
