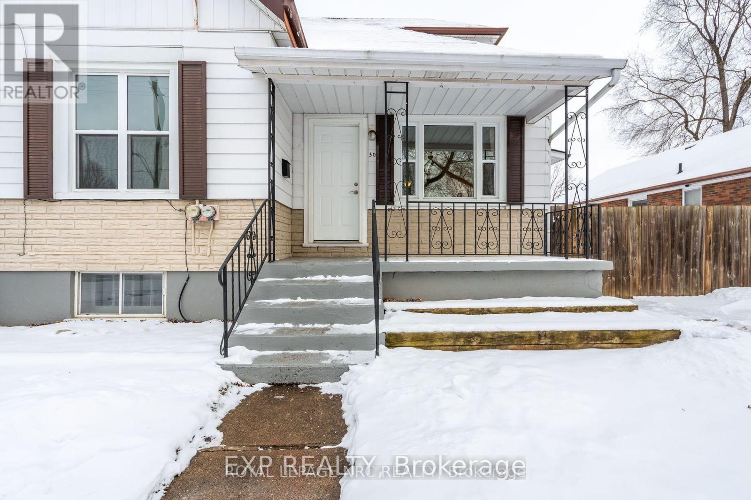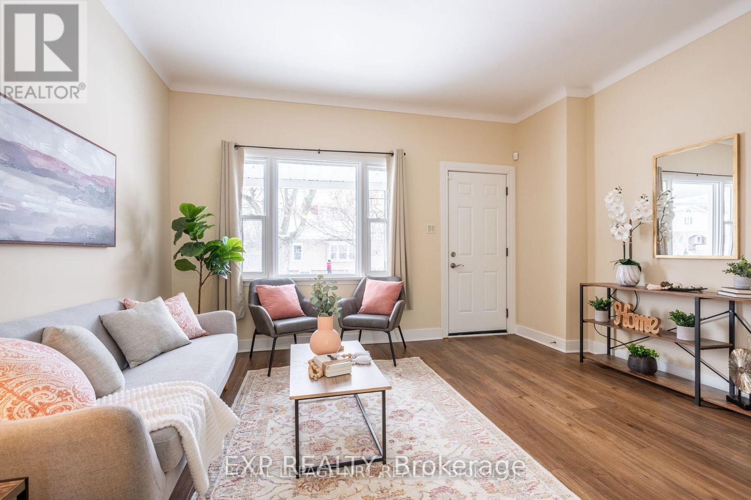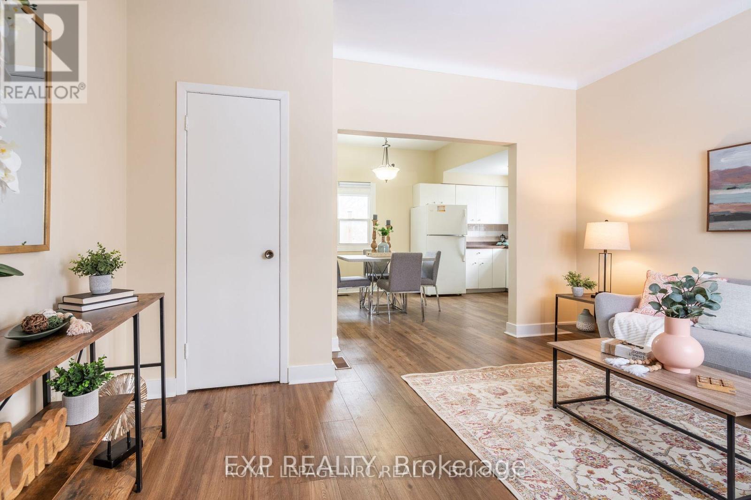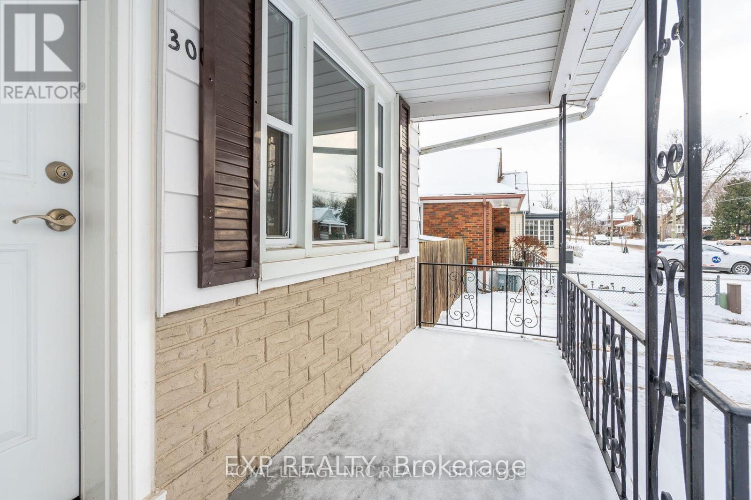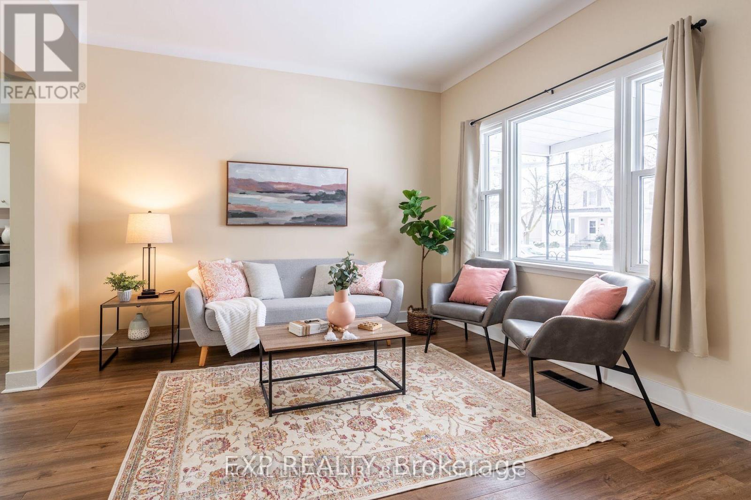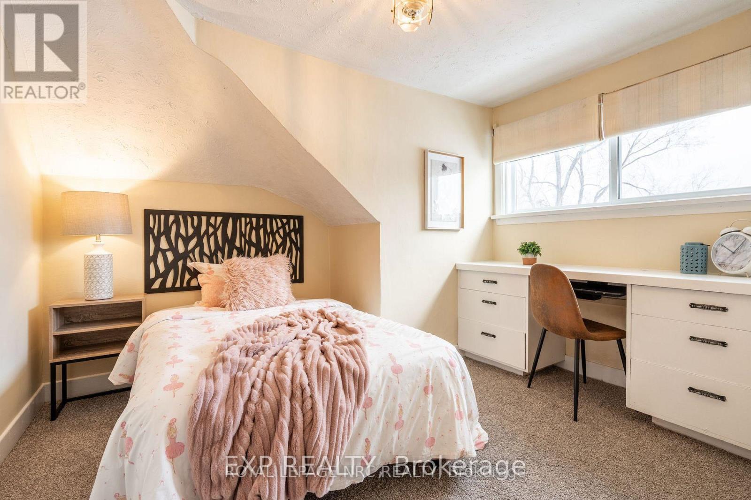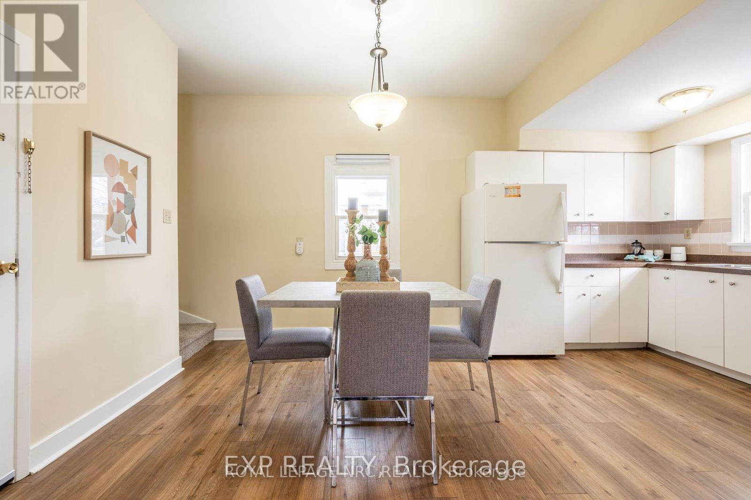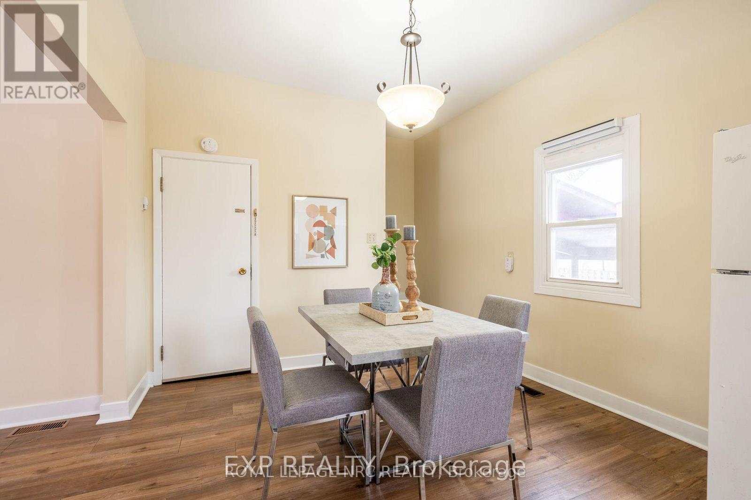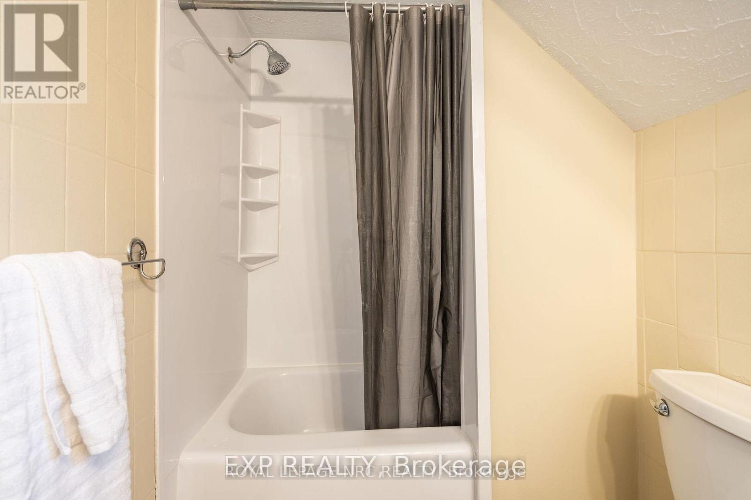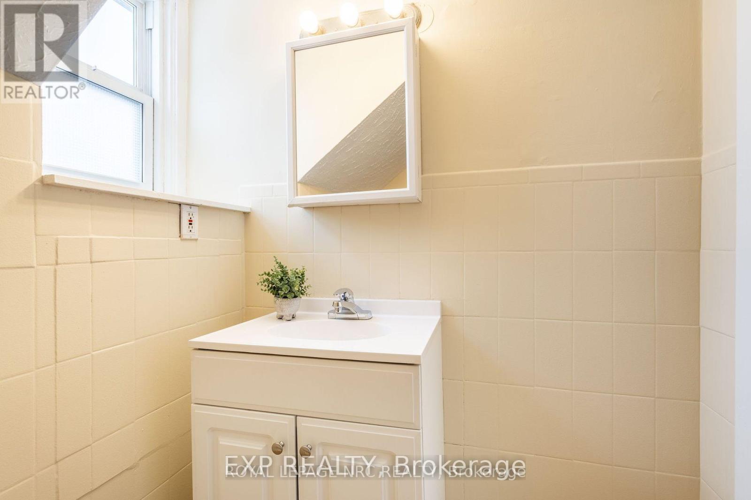30 Wiley Street St. Catharines, Ontario L2R 4E7
$1,900 Monthly
Ideally located near Fairview Mall and downtown, with easy access to the QEW. Enjoy this beautifully maintained 2-bedroom semi-detached home featuring your own private front and rear entrances. Highlights include a spacious fenced backyard with a storage shed, double paved driveway, and bright living spaces. Stove and fridge included, with convenient washer/dryer hookups available. Tenant responsible for heat and electricity. (id:61852)
Property Details
| MLS® Number | X12213448 |
| Property Type | Single Family |
| Community Name | 451 - Downtown |
| Features | Level |
| ParkingSpaceTotal | 2 |
| Structure | Porch |
Building
| BathroomTotal | 1 |
| BedroomsAboveGround | 2 |
| BedroomsTotal | 2 |
| Age | 51 To 99 Years |
| Amenities | Separate Heating Controls |
| BasementDevelopment | Unfinished |
| BasementType | Partial (unfinished) |
| ConstructionStyleAttachment | Semi-detached |
| ExteriorFinish | Aluminum Siding |
| FoundationType | Block |
| HeatingFuel | Natural Gas |
| HeatingType | Forced Air |
| StoriesTotal | 2 |
| SizeInterior | 700 - 1100 Sqft |
| Type | House |
| UtilityWater | Municipal Water |
Parking
| No Garage |
Land
| Acreage | No |
| Sewer | Sanitary Sewer |
| SizeDepth | 75 Ft |
| SizeFrontage | 74 Ft |
| SizeIrregular | 74 X 75 Ft |
| SizeTotalText | 74 X 75 Ft|under 1/2 Acre |
Rooms
| Level | Type | Length | Width | Dimensions |
|---|---|---|---|---|
| Second Level | Bathroom | 2.66 m | 1.49 m | 2.66 m x 1.49 m |
| Second Level | Sitting Room | 3.65 m | 2.1 m | 3.65 m x 2.1 m |
| Second Level | Other | 2.81 m | 2.33 m | 2.81 m x 2.33 m |
| Second Level | Primary Bedroom | 4.24 m | 4.92 m | 4.24 m x 4.92 m |
| Second Level | Bedroom | 3.27 m | 2.99 m | 3.27 m x 2.99 m |
| Basement | Utility Room | 6.35 m | 4.52 m | 6.35 m x 4.52 m |
| Main Level | Living Room | 4.26 m | 3.65 m | 4.26 m x 3.65 m |
| Main Level | Dining Room | 3.22 m | 2.89 m | 3.22 m x 2.89 m |
| Main Level | Kitchen | 3.2 m | 2.61 m | 3.2 m x 2.61 m |
https://www.realtor.ca/real-estate/28453696/30-wiley-street-st-catharines-downtown-451-downtown
Interested?
Contact us for more information
Yosuf Nissari
Broker
