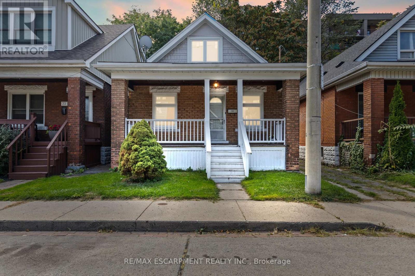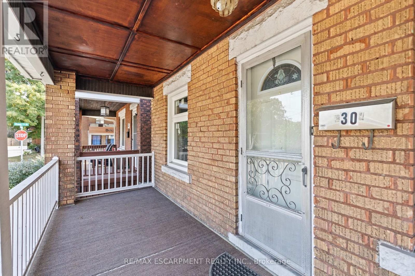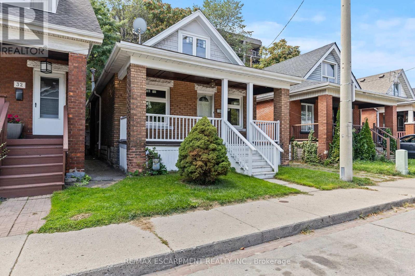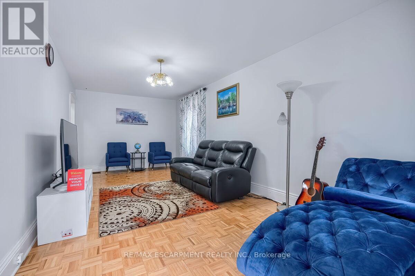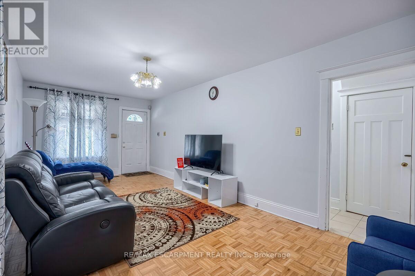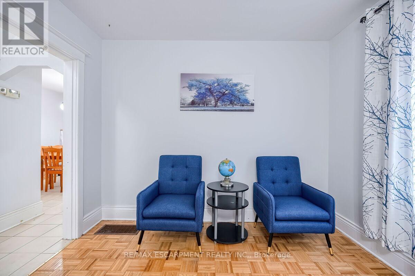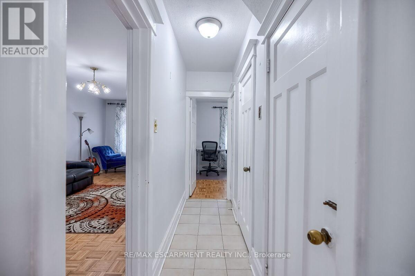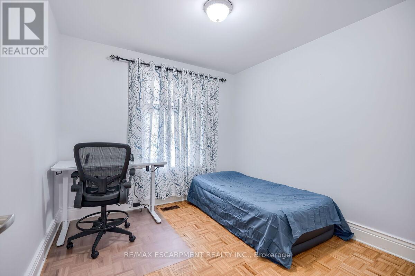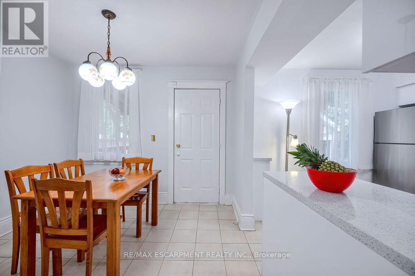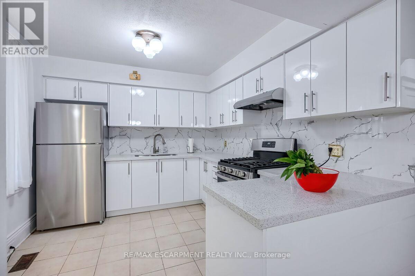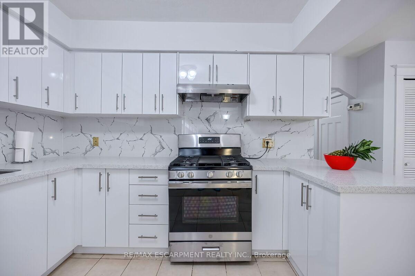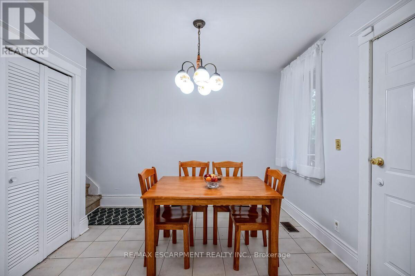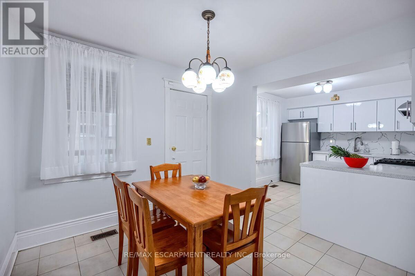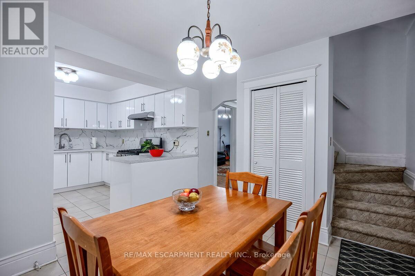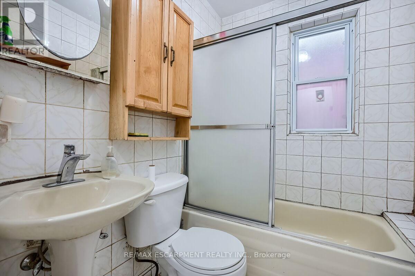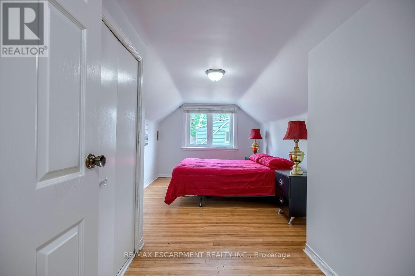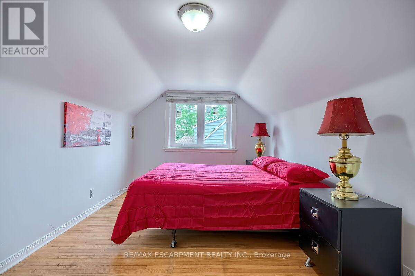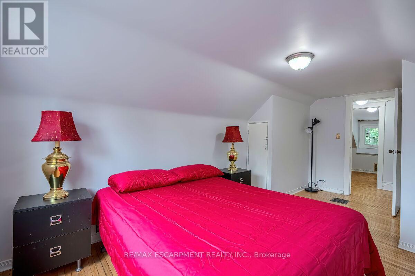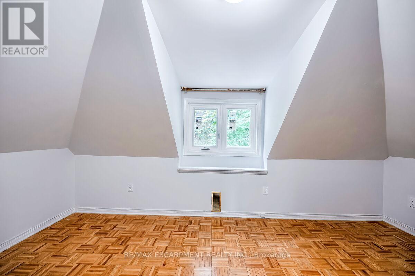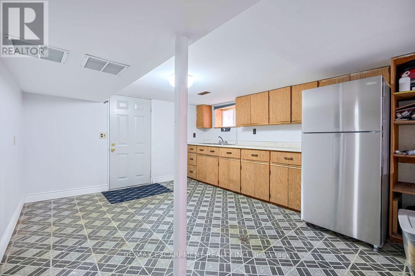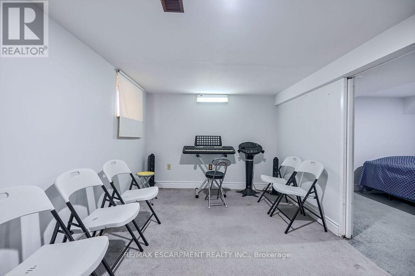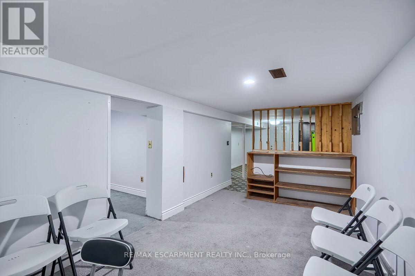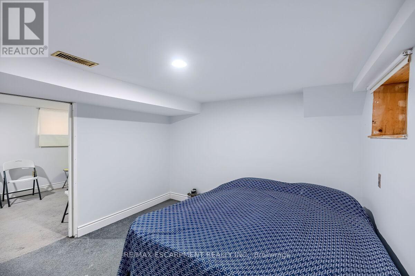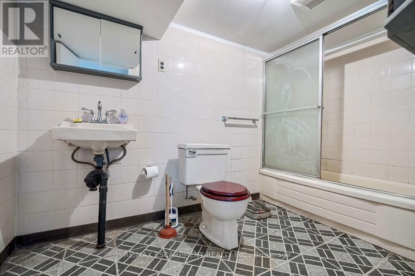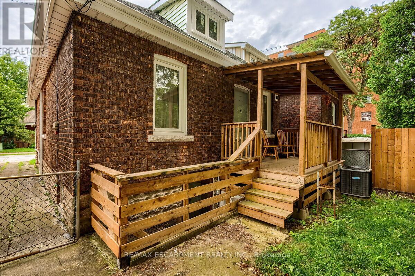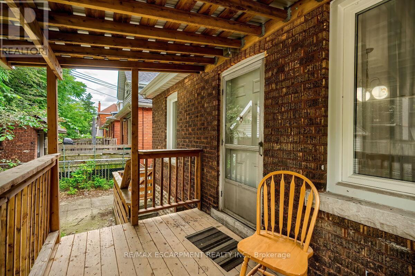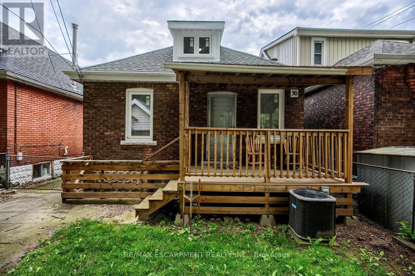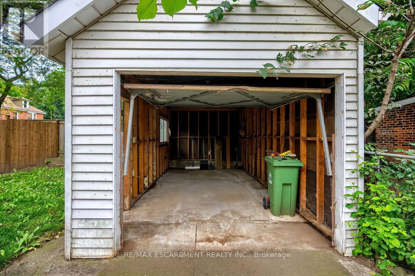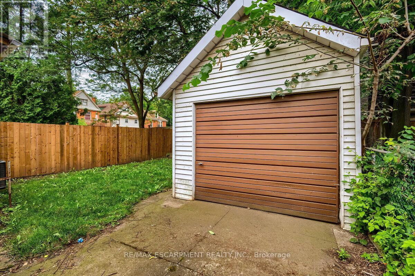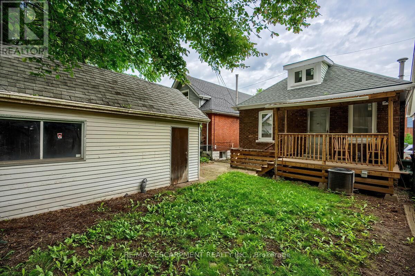30 Webber Avenue Hamilton, Ontario L8N 1W3
$524,900
Welcome to 30 Webber Ave, a charming detached home in Hamiltons sought-after Stinson neighbourhood! Perfectly blending classic character with modern upgrades, this 3+1 bedroom home offers space, style, and versatility - including a fully finished basement with separate entrance, ideal for an in-law suite or rental potential. Step inside to find a bright living room with timeless parquet floors and a cozy main floor bedroom, creating a warm and inviting atmosphere. The homes character shines through elegant gumwood trim, soft neutral tones, 8-inch baseboards, and ceramic flooring in the kitchen and hallway. The updated kitchen (2024) is a standout, featuring stainless steel appliances - including brand new fridge, gas stove, and a sleek hood range - making it the perfect hub for cooking and entertaining. Outside, enjoy the convenience of a detached garage, ample parking, and outdoor enjoyment. A covered deck (2022) adds a private retreat for relaxing or hosting friends and family. Nestled near the Niagara Escarpment, schools, parks, shopping, and transit, this home is as practical as it is charming. (id:61852)
Property Details
| MLS® Number | X12412009 |
| Property Type | Single Family |
| Neigbourhood | Stinson |
| Community Name | Stinson |
| AmenitiesNearBy | Hospital, Park, Place Of Worship, Public Transit, Schools |
| CommunityFeatures | Community Centre |
| Features | In-law Suite |
| ParkingSpaceTotal | 3 |
| Structure | Deck, Porch |
Building
| BathroomTotal | 2 |
| BedroomsAboveGround | 3 |
| BedroomsBelowGround | 1 |
| BedroomsTotal | 4 |
| Appliances | Dryer, Stove, Washer, Refrigerator |
| BasementDevelopment | Finished |
| BasementFeatures | Walk Out |
| BasementType | Full (finished) |
| ConstructionStyleAttachment | Detached |
| CoolingType | Central Air Conditioning |
| ExteriorFinish | Brick |
| FlooringType | Hardwood, Tile, Laminate |
| FoundationType | Unknown |
| HeatingFuel | Natural Gas |
| HeatingType | Forced Air |
| StoriesTotal | 2 |
| SizeInterior | 1100 - 1500 Sqft |
| Type | House |
| UtilityWater | Municipal Water |
Parking
| Detached Garage | |
| Garage |
Land
| Acreage | No |
| LandAmenities | Hospital, Park, Place Of Worship, Public Transit, Schools |
| Sewer | Sanitary Sewer |
| SizeDepth | 75 Ft |
| SizeFrontage | 29 Ft ,6 In |
| SizeIrregular | 29.5 X 75 Ft |
| SizeTotalText | 29.5 X 75 Ft |
Rooms
| Level | Type | Length | Width | Dimensions |
|---|---|---|---|---|
| Second Level | Primary Bedroom | 4.9 m | 2.87 m | 4.9 m x 2.87 m |
| Second Level | Bedroom 2 | 4.37 m | 2.36 m | 4.37 m x 2.36 m |
| Basement | Living Room | 4.7 m | 2.57 m | 4.7 m x 2.57 m |
| Basement | Laundry Room | 4.27 m | 2.13 m | 4.27 m x 2.13 m |
| Basement | Bathroom | 1.83 m | 3.07 m | 1.83 m x 3.07 m |
| Basement | Kitchen | 3.99 m | 3.66 m | 3.99 m x 3.66 m |
| Basement | Bedroom 4 | 3.15 m | 2.87 m | 3.15 m x 2.87 m |
| Main Level | Living Room | 6.63 m | 3.07 m | 6.63 m x 3.07 m |
| Main Level | Dining Room | 2.87 m | 2.95 m | 2.87 m x 2.95 m |
| Main Level | Kitchen | 2.77 m | 3.23 m | 2.77 m x 3.23 m |
| Main Level | Bedroom 3 | 2.97 m | 2.84 m | 2.97 m x 2.84 m |
| Main Level | Bathroom | 1.93 m | 1.63 m | 1.93 m x 1.63 m |
https://www.realtor.ca/real-estate/28881323/30-webber-avenue-hamilton-stinson-stinson
Interested?
Contact us for more information
I. Lira Jakobczak
Salesperson
1595 Upper James St #4b
Hamilton, Ontario L9B 0H7
