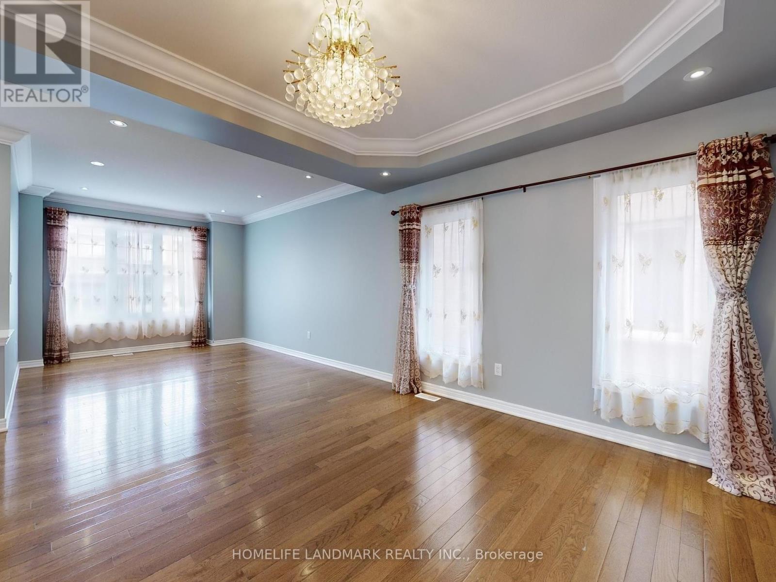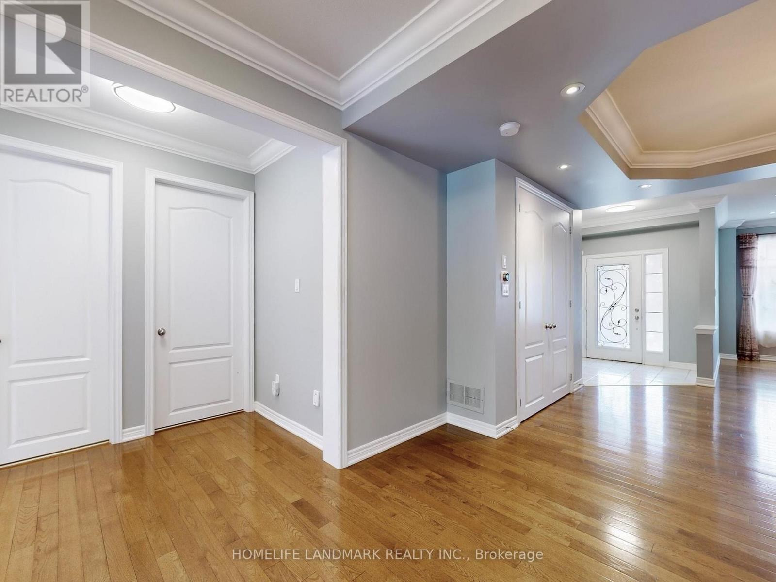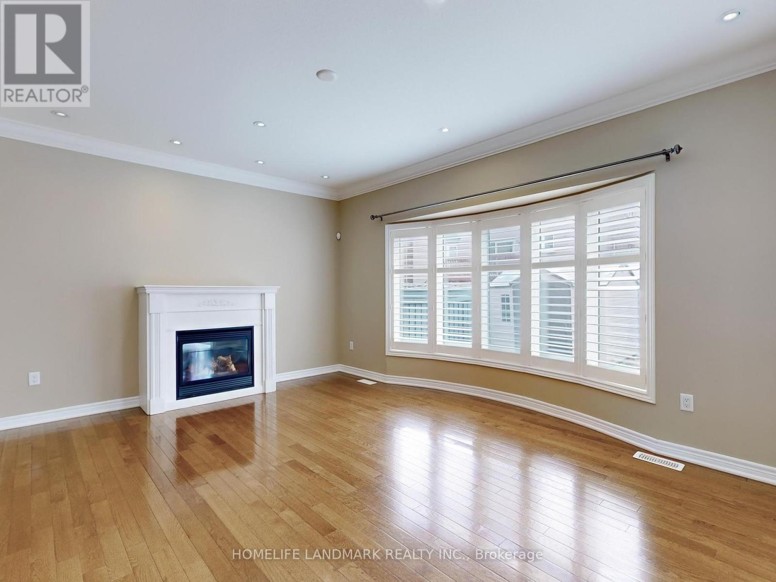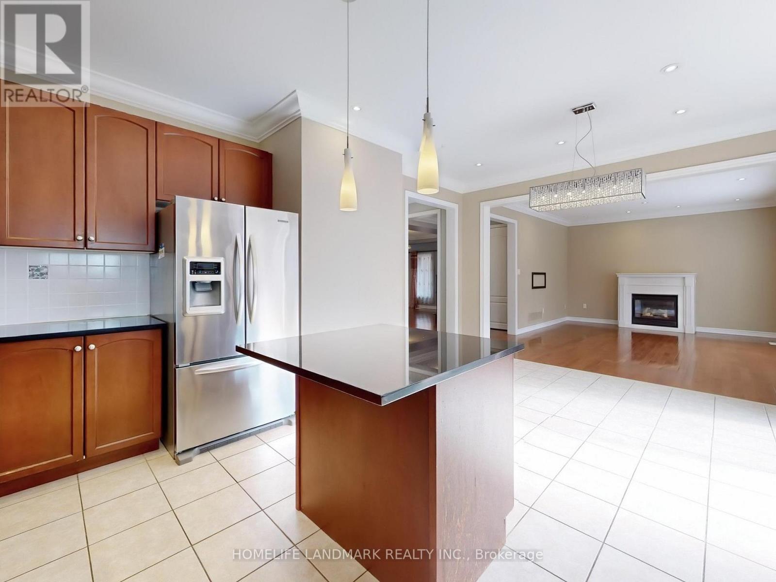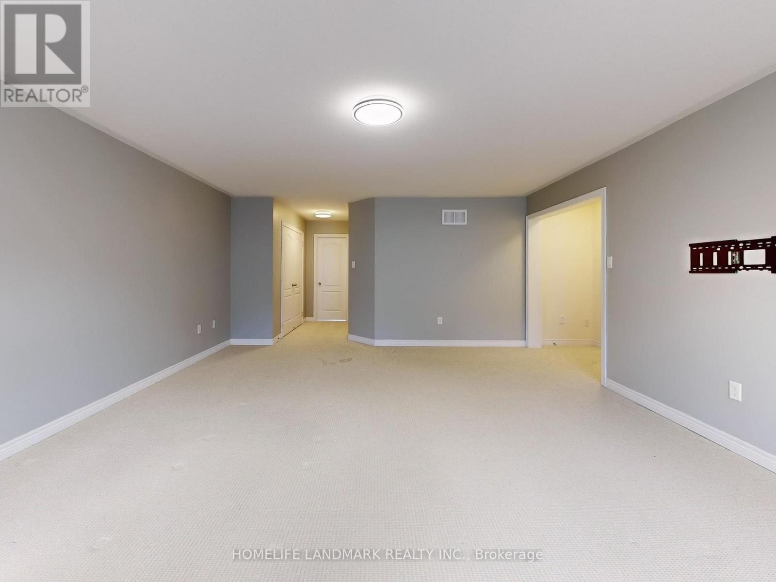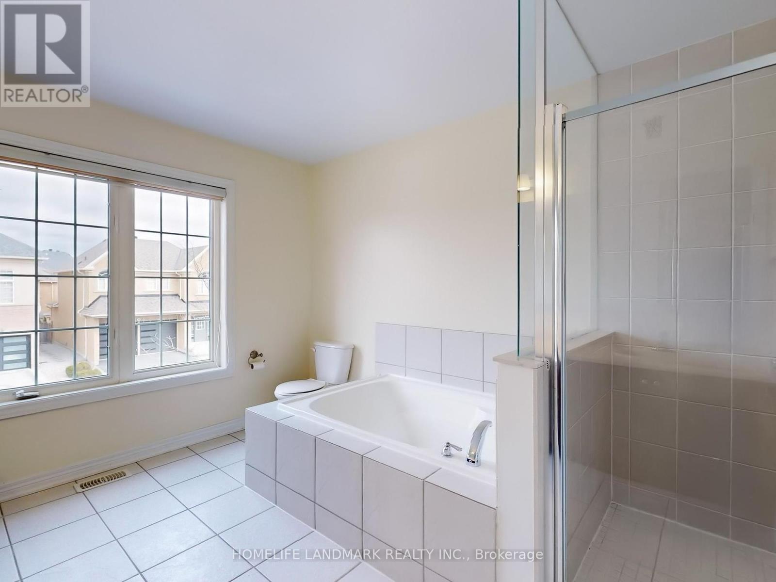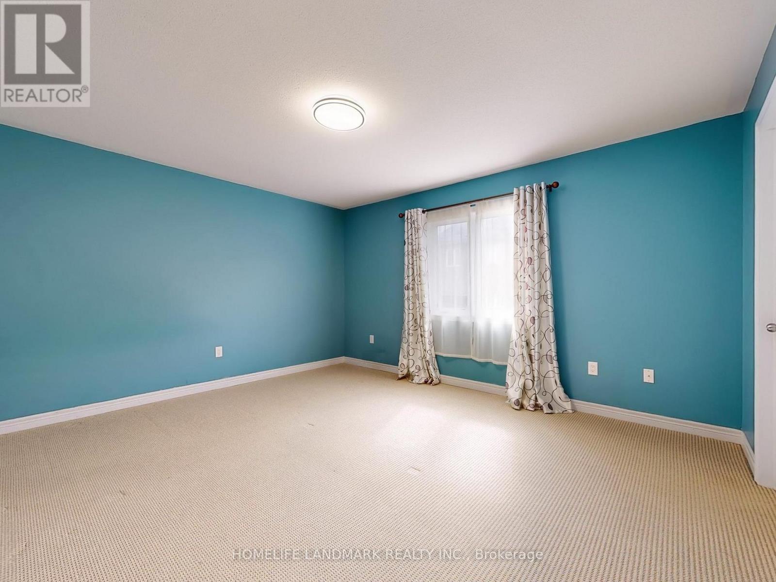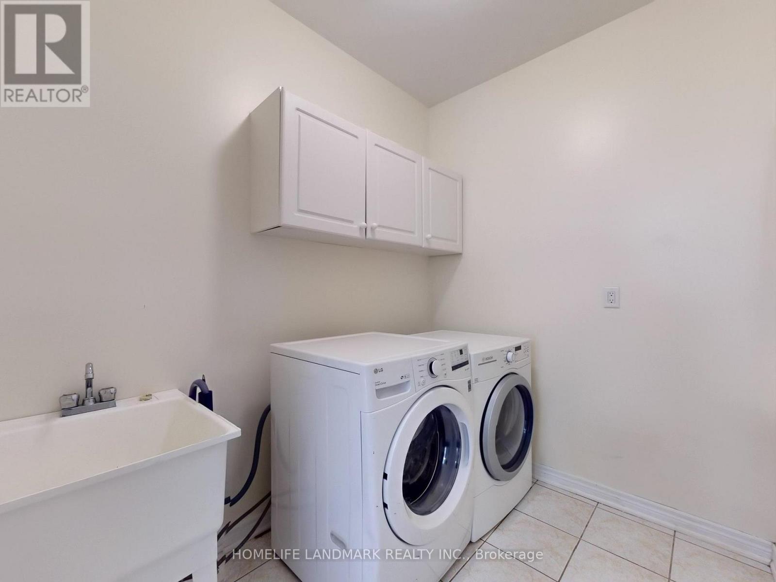30 Waterstone Street Richmond Hill, Ontario L4E 0P7
$4,350 Monthly
Beautiful Executive Detached Home in Sought After Jefferson Community, Richmond Hill *The House Been Professionally Cleaned *The Main Level Boasts Gleaming Hardwood Floors that Seamlessly Flow Throughout the Open-concept Layout *The Upgraded Kitchen is A Culinary Enthusiasts Dream, Featuring Stainless Steel Appliances, A central Island, and Elegant Granite Countertops *Four Spacious Bedrooms and Four Well-Appointed Bathrooms, Offering Ample Space For Both Relaxation and Entertainment *The Double Garage Provides Convenience, While the Fully Fenced Backyard Ensures Privacy For Outdoor Gatherings. * Families Will Appreciate the Proximity to Top-ranked Schools (St. Theresa HS, Richmond Hill HS just to name a few) *Additionally, the homes location offers Easy Access to Highways, Shopping Centres, and Parks, Ensuring a Balanced Lifestyle of Convenience and Tranquility. (id:61852)
Property Details
| MLS® Number | N12088536 |
| Property Type | Single Family |
| Community Name | Jefferson |
| Features | In Suite Laundry |
| ParkingSpaceTotal | 4 |
| Structure | Shed |
Building
| BathroomTotal | 4 |
| BedroomsAboveGround | 4 |
| BedroomsTotal | 4 |
| Age | 6 To 15 Years |
| Appliances | Dishwasher, Dryer, Hood Fan, Stove, Washer, Refrigerator |
| BasementType | Full |
| ConstructionStyleAttachment | Detached |
| CoolingType | Central Air Conditioning |
| ExteriorFinish | Brick |
| FireplacePresent | Yes |
| FlooringType | Hardwood, Ceramic |
| FoundationType | Concrete |
| HalfBathTotal | 1 |
| HeatingFuel | Natural Gas |
| HeatingType | Forced Air |
| StoriesTotal | 2 |
| SizeInterior | 2500 - 3000 Sqft |
| Type | House |
| UtilityWater | Municipal Water |
Parking
| Attached Garage | |
| Garage |
Land
| Acreage | No |
| Sewer | Sanitary Sewer |
| SizeDepth | 88 Ft ,7 In |
| SizeFrontage | 44 Ft ,3 In |
| SizeIrregular | 44.3 X 88.6 Ft |
| SizeTotalText | 44.3 X 88.6 Ft |
Rooms
| Level | Type | Length | Width | Dimensions |
|---|---|---|---|---|
| Second Level | Primary Bedroom | 6.1 m | 4.88 m | 6.1 m x 4.88 m |
| Second Level | Bedroom 2 | 4.08 m | 3.96 m | 4.08 m x 3.96 m |
| Second Level | Bedroom 3 | 5.03 m | 3.35 m | 5.03 m x 3.35 m |
| Second Level | Bedroom 4 | 4.45 m | 3.96 m | 4.45 m x 3.96 m |
| Ground Level | Living Room | 4.45 m | 3.35 m | 4.45 m x 3.35 m |
| Ground Level | Dining Room | 4.57 m | 3.66 m | 4.57 m x 3.66 m |
| Ground Level | Family Room | 5.18 m | 3.96 m | 5.18 m x 3.96 m |
| Ground Level | Kitchen | 4.27 m | 2.74 m | 4.27 m x 2.74 m |
| Ground Level | Eating Area | 4.2 m | 2.77 m | 4.2 m x 2.77 m |
Utilities
| Cable | Available |
| Electricity | Available |
| Sewer | Available |
https://www.realtor.ca/real-estate/28181207/30-waterstone-street-richmond-hill-jefferson-jefferson
Interested?
Contact us for more information
Robert Lu
Broker
7240 Woodbine Ave Unit 103
Markham, Ontario L3R 1A4
Edward Xin
Salesperson
7240 Woodbine Ave Unit 103
Markham, Ontario L3R 1A4



