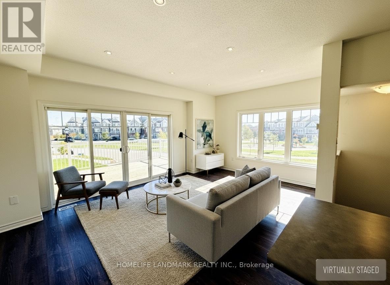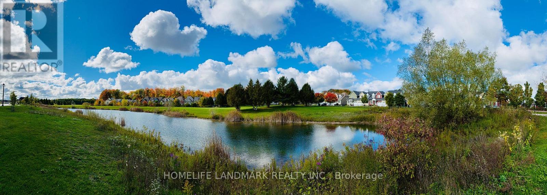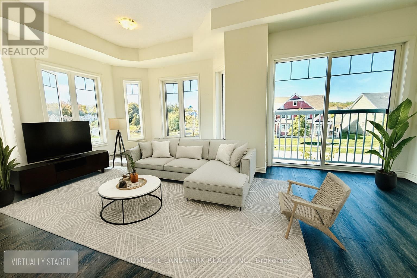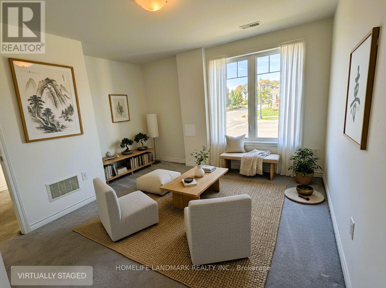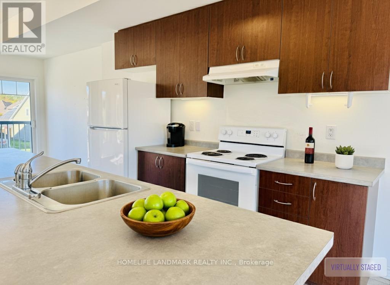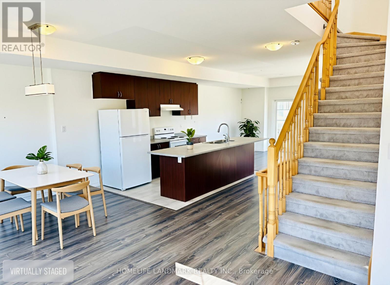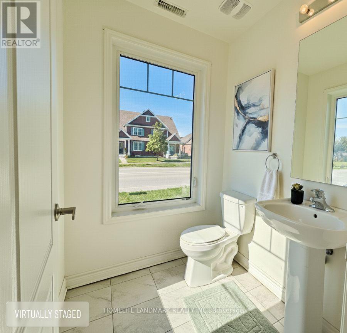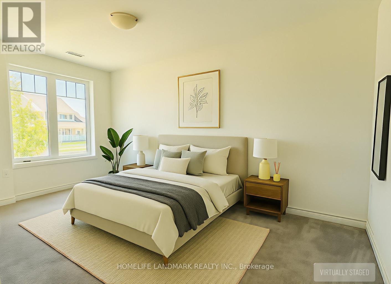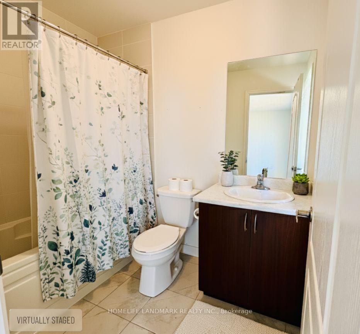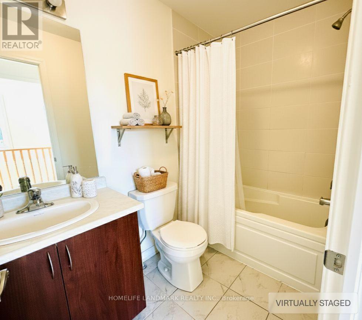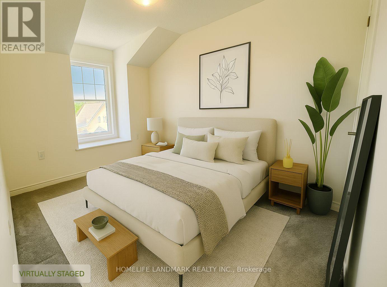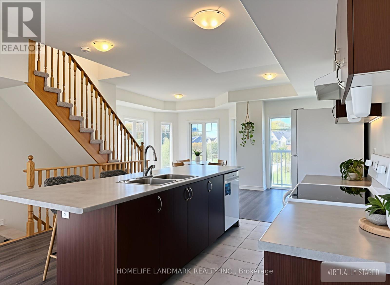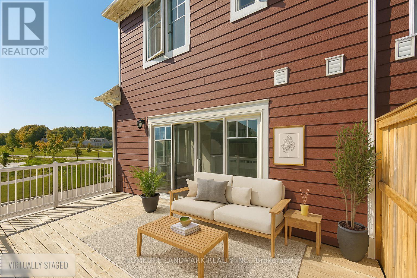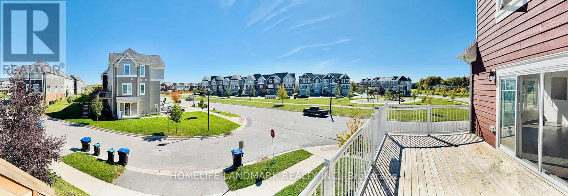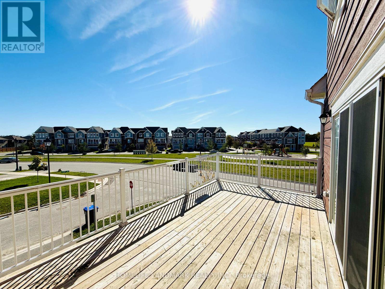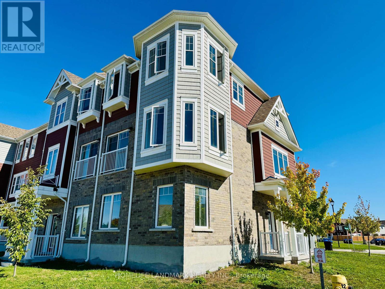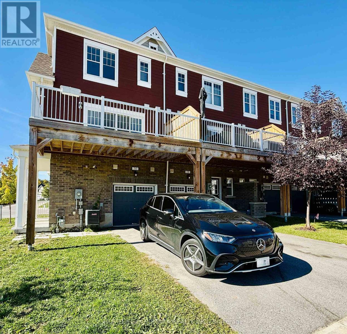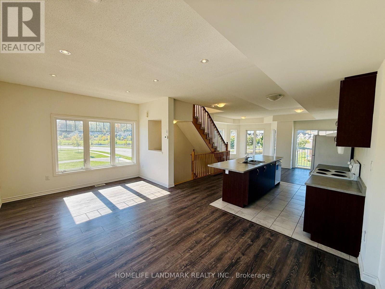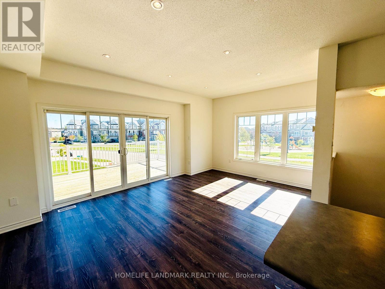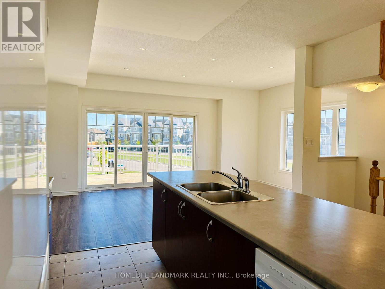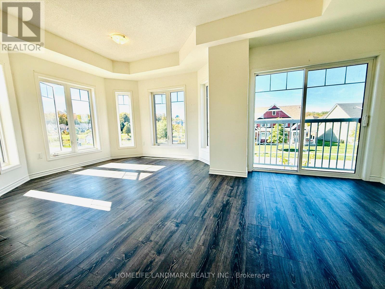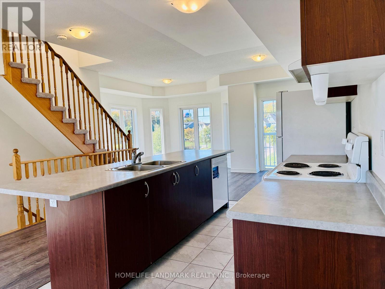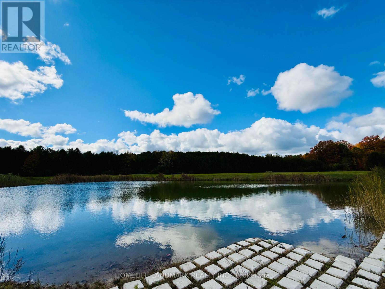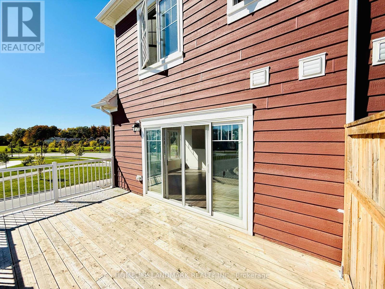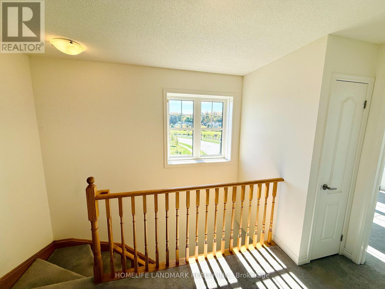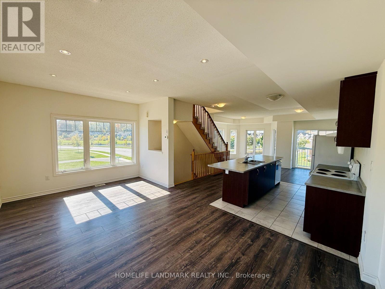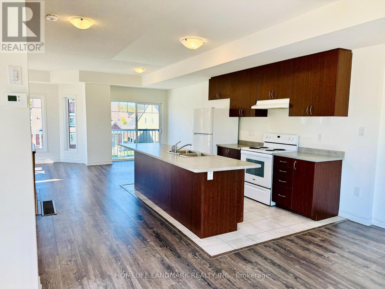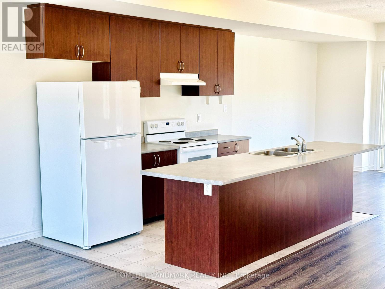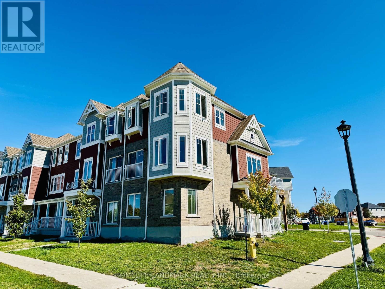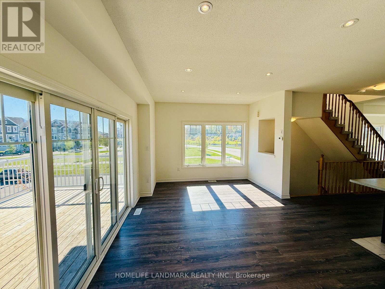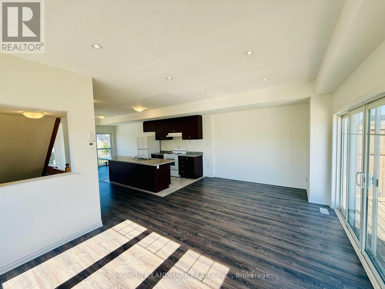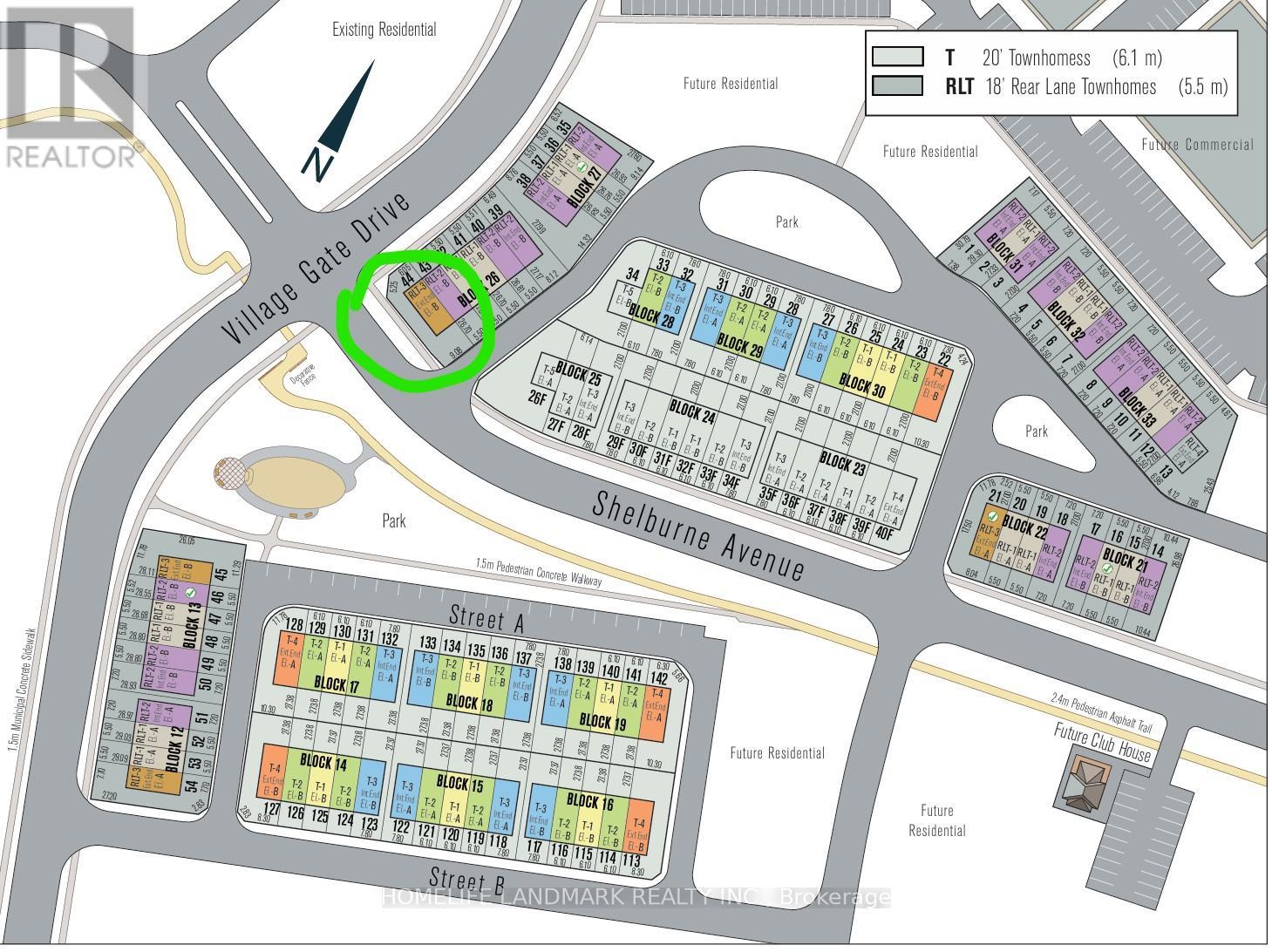30 Village Gate Drive Wasaga Beach, Ontario L9Z 0J7
$540,000
STOP LOOKING, MUST SEE! Beautiful bright end-unit FREEHOLD townhome with unobstructed views all around featuring 3 bedrooms, 3 bathrooms, overlooking greenery, nature, and golf course. Views of the pond & nature from deck, living spaces, and upstairs area. Home really feels like a semi!!! Open concept 2nd floor with eat-in kitchen, walk-out into your deck to enjoy some BBQ overlooking sunsets in the evenings. Walk up to the 3rd floor to enjoy some R&R. The third floor features 3 bedrooms, 2 x 3-piece bathrooms with a linen closet & laundry room situated in the shared space. Freshly painted throughout, professionally cleaned, professional carpet cleaning. Georgian Sands is Wasaga's wonderful newer community for all-season living. Minutes away from beaches, parks, golf, shopping, restaurants, sports arena, library, highways. POTL FEE $106.44 (id:61852)
Property Details
| MLS® Number | S12457433 |
| Property Type | Single Family |
| Community Name | Wasaga Beach |
| EquipmentType | Water Heater |
| ParkingSpaceTotal | 2 |
| RentalEquipmentType | Water Heater |
| Structure | Deck, Porch |
Building
| BathroomTotal | 3 |
| BedroomsAboveGround | 3 |
| BedroomsBelowGround | 1 |
| BedroomsTotal | 4 |
| Age | 0 To 5 Years |
| Appliances | Water Heater |
| BasementType | None |
| ConstructionStyleAttachment | Attached |
| CoolingType | Central Air Conditioning |
| ExteriorFinish | Vinyl Siding, Brick |
| FlooringType | Laminate |
| FoundationType | Concrete |
| HalfBathTotal | 1 |
| HeatingFuel | Natural Gas |
| HeatingType | Forced Air |
| StoriesTotal | 3 |
| SizeInterior | 1500 - 2000 Sqft |
| Type | Row / Townhouse |
| UtilityWater | Municipal Water |
Parking
| Garage |
Land
| Acreage | No |
| Sewer | Sanitary Sewer |
| SizeDepth | 87 Ft ,6 In |
| SizeFrontage | 29 Ft ,9 In |
| SizeIrregular | 29.8 X 87.5 Ft ; Corner Lot |
| SizeTotalText | 29.8 X 87.5 Ft ; Corner Lot |
| ZoningDescription | Residential |
Rooms
| Level | Type | Length | Width | Dimensions |
|---|---|---|---|---|
| Second Level | Great Room | 5.9436 m | 3.9624 m | 5.9436 m x 3.9624 m |
| Second Level | Sitting Room | 3.3528 m | 3.3528 m | 3.3528 m x 3.3528 m |
| Second Level | Eating Area | 2.7432 m | 3.048 m | 2.7432 m x 3.048 m |
| Second Level | Kitchen | 4.1656 m | 3.2004 m | 4.1656 m x 3.2004 m |
| Third Level | Primary Bedroom | 3.6576 m | 3.7592 m | 3.6576 m x 3.7592 m |
| Third Level | Bedroom 3 | 3.3528 m | 3.2004 m | 3.3528 m x 3.2004 m |
| Third Level | Bedroom 2 | 2.7432 m | 3.2004 m | 2.7432 m x 3.2004 m |
| Main Level | Study | 3.048 m | 4.064 m | 3.048 m x 4.064 m |
https://www.realtor.ca/real-estate/28978918/30-village-gate-drive-wasaga-beach-wasaga-beach
Interested?
Contact us for more information
Amir Zand-Karimi
Broker
7240 Woodbine Ave Unit 103
Markham, Ontario L3R 1A4
