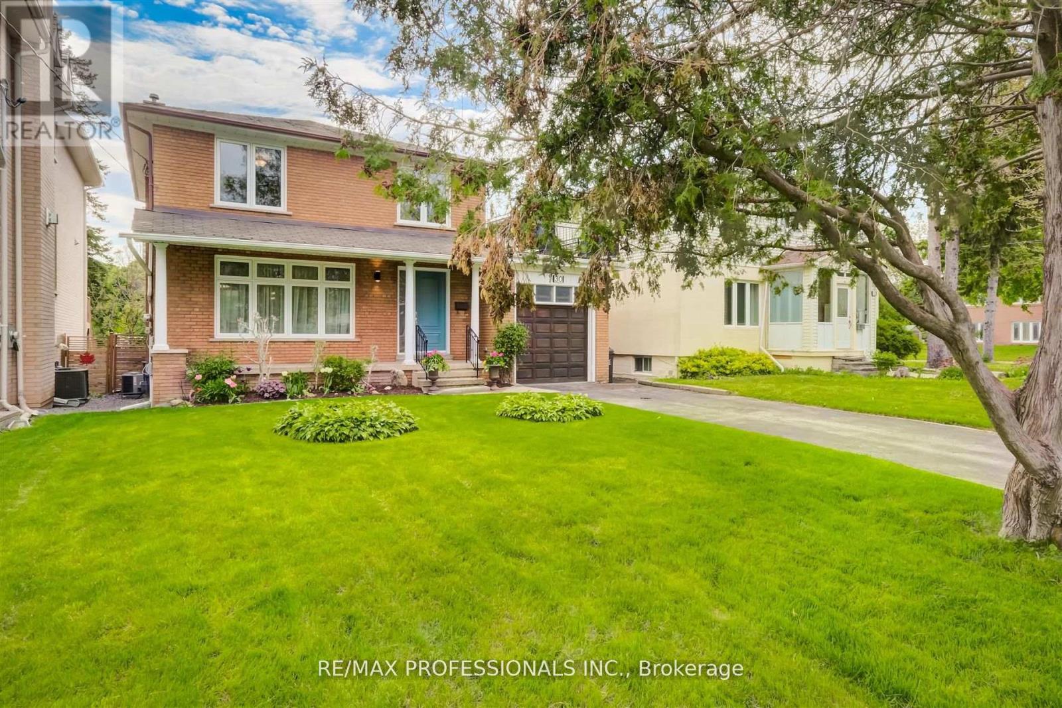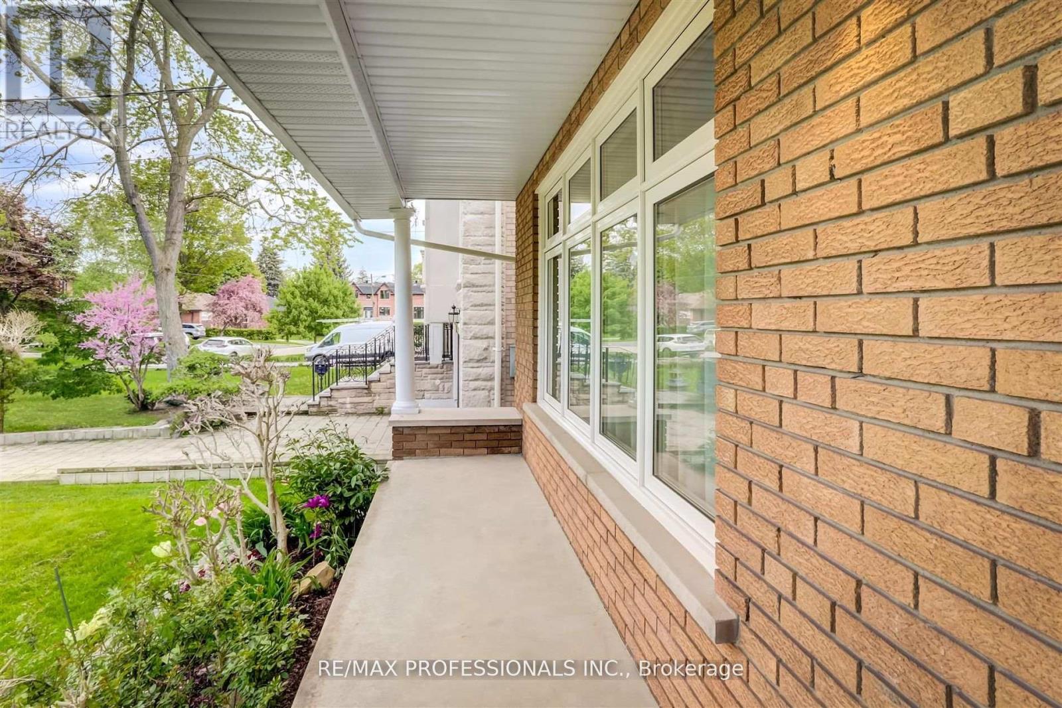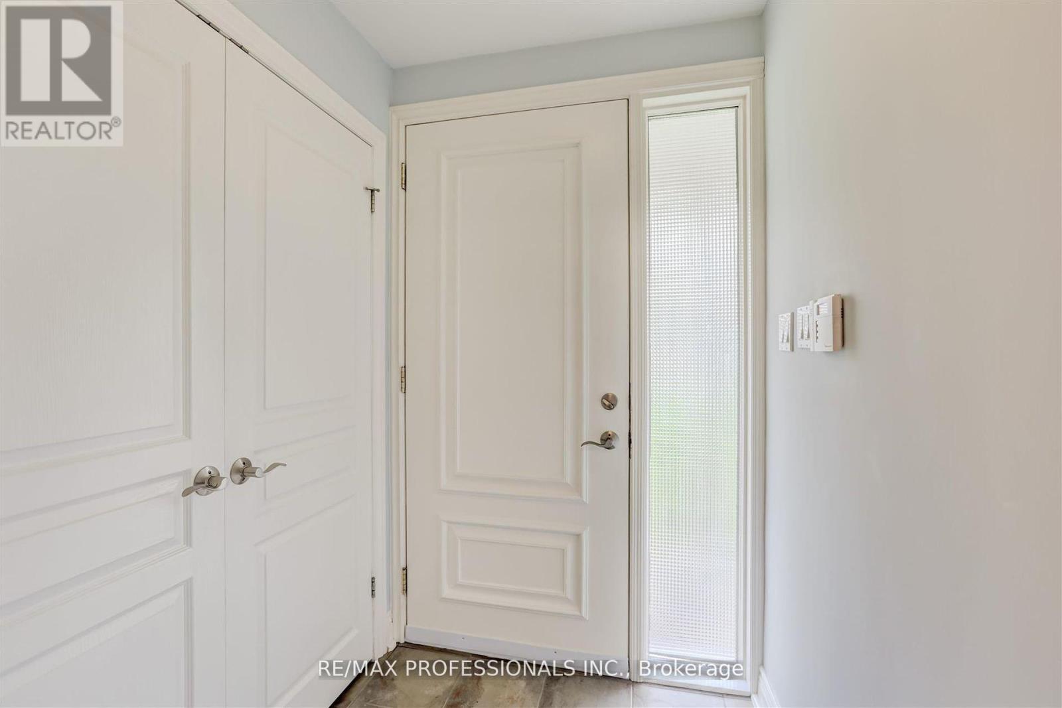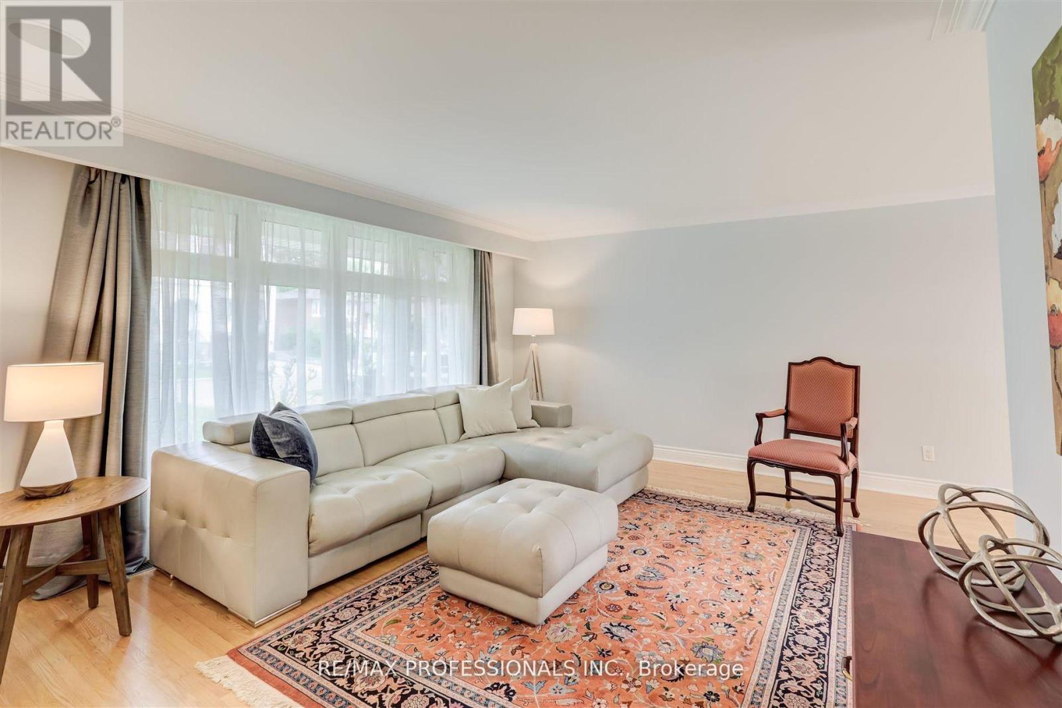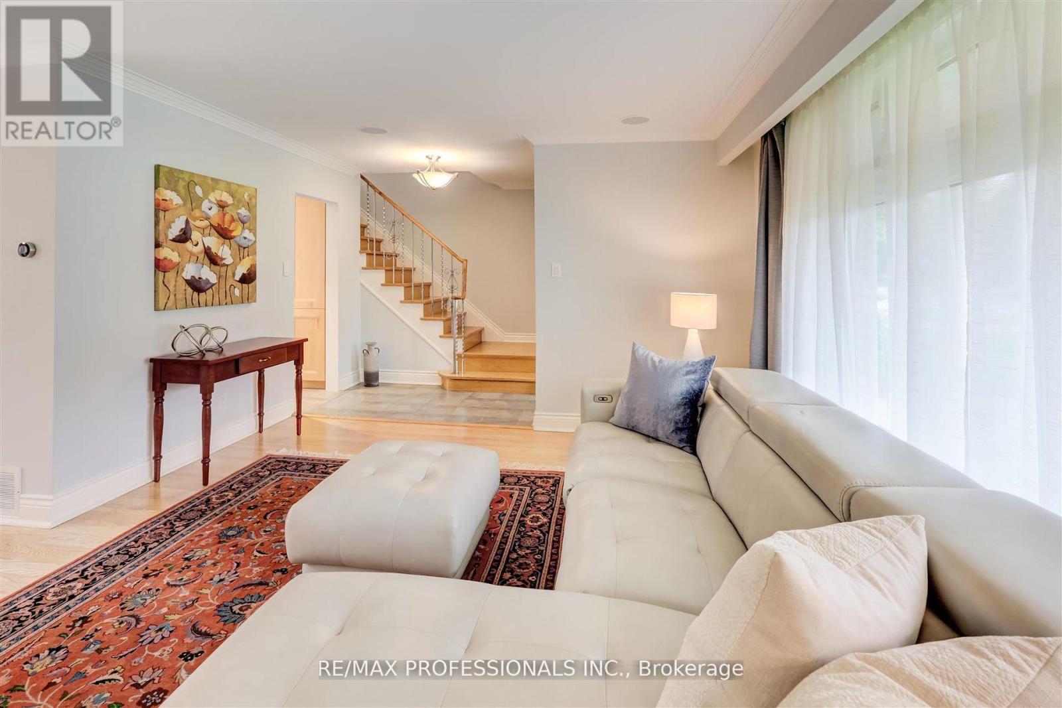30 Tobruk Crescent Toronto, Ontario M2M 3B4
$1,599,000
Picture perfect, move-in ready family home on the prettiest street in Newtonbrook! Attractive finish from top to bottom and all mechanics updated, including a brand new roof and recent HVAC. The main floor features a separate foyer with double closet, powder room, large open plan living area and a gorgeous maple kitchen with gas range, Miele dishwasher and ample pantry and prep space. Three large bedrooms and an updated bath upstairs plus a professionally finished lower level with huge recreation room, tons of storage, family size laundry room, second full bath and walk-out to the backyard. Dining room walk-out to the sunny, west facing and fully-landscaped yard with composite deck, flagstone patio and mature gardens. Unbeatable location on a child-safe, quiet crescent just a few minutes walk to Yonge Street and Finch Station. PEACE OF MIND: No unexpected expenses for years to come! New roof (2025), newer furnace and AC (2021). BONUS MARKS: Huge cold room in the walk-out basement, gas BBQ outlet on the deck, 1" water service and the best entertaining backyard in the neighbourhood! PLAN FOR TOMORROW: A great fit today, with the ideal lot and location to expand when the time is right. (id:61852)
Property Details
| MLS® Number | C12256444 |
| Property Type | Single Family |
| Neigbourhood | Newtonbrook East |
| Community Name | Newtonbrook East |
| EquipmentType | Water Heater |
| ParkingSpaceTotal | 3 |
| RentalEquipmentType | Water Heater |
| Structure | Deck, Patio(s), Porch |
Building
| BathroomTotal | 3 |
| BedroomsAboveGround | 3 |
| BedroomsTotal | 3 |
| Appliances | Garage Door Opener, Window Coverings |
| BasementDevelopment | Finished |
| BasementFeatures | Walk Out |
| BasementType | N/a (finished) |
| ConstructionStyleAttachment | Detached |
| CoolingType | Central Air Conditioning |
| ExteriorFinish | Brick |
| FlooringType | Hardwood, Bamboo |
| FoundationType | Block |
| HalfBathTotal | 1 |
| HeatingFuel | Natural Gas |
| HeatingType | Forced Air |
| StoriesTotal | 2 |
| SizeInterior | 1100 - 1500 Sqft |
| Type | House |
| UtilityWater | Municipal Water |
Parking
| Attached Garage | |
| Garage |
Land
| Acreage | No |
| Sewer | Sanitary Sewer |
| SizeDepth | 130 Ft ,8 In |
| SizeFrontage | 42 Ft |
| SizeIrregular | 42 X 130.7 Ft |
| SizeTotalText | 42 X 130.7 Ft |
Rooms
| Level | Type | Length | Width | Dimensions |
|---|---|---|---|---|
| Second Level | Primary Bedroom | 4.07 m | 3.95 m | 4.07 m x 3.95 m |
| Second Level | Bedroom 2 | 4.01 m | 3.77 m | 4.01 m x 3.77 m |
| Second Level | Bedroom 3 | 3.95 m | 3.03 m | 3.95 m x 3.03 m |
| Lower Level | Recreational, Games Room | 6.98 m | 3.79 m | 6.98 m x 3.79 m |
| Lower Level | Laundry Room | 5.87 m | 3.72 m | 5.87 m x 3.72 m |
| Lower Level | Cold Room | 6.98 m | 0.89 m | 6.98 m x 0.89 m |
| Main Level | Foyer | 1.64 m | 1.45 m | 1.64 m x 1.45 m |
| Main Level | Living Room | 4.88 m | 3.96 m | 4.88 m x 3.96 m |
| Main Level | Dining Room | 4.19 m | 2.87 m | 4.19 m x 2.87 m |
| Main Level | Kitchen | 3.96 m | 2.77 m | 3.96 m x 2.77 m |
Interested?
Contact us for more information
Jonathan Arscott
Broker
4242 Dundas St W Unit 9
Toronto, Ontario M8X 1Y6
