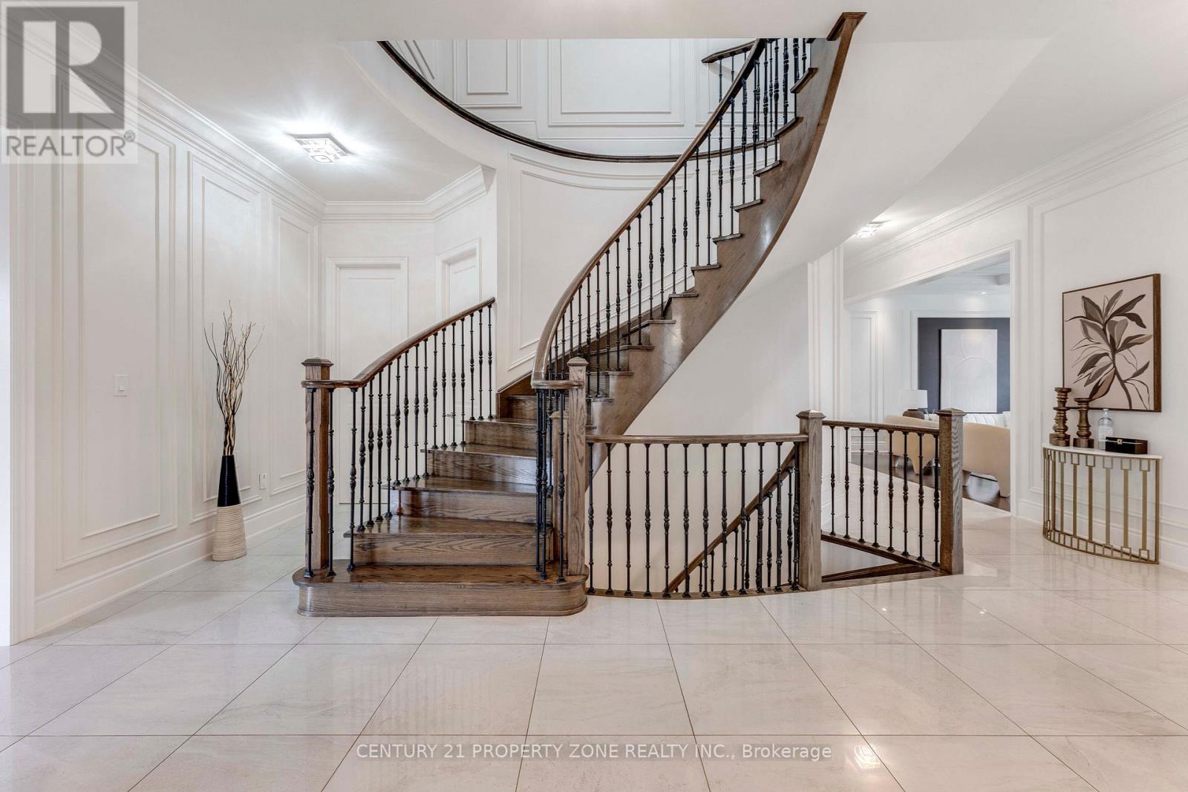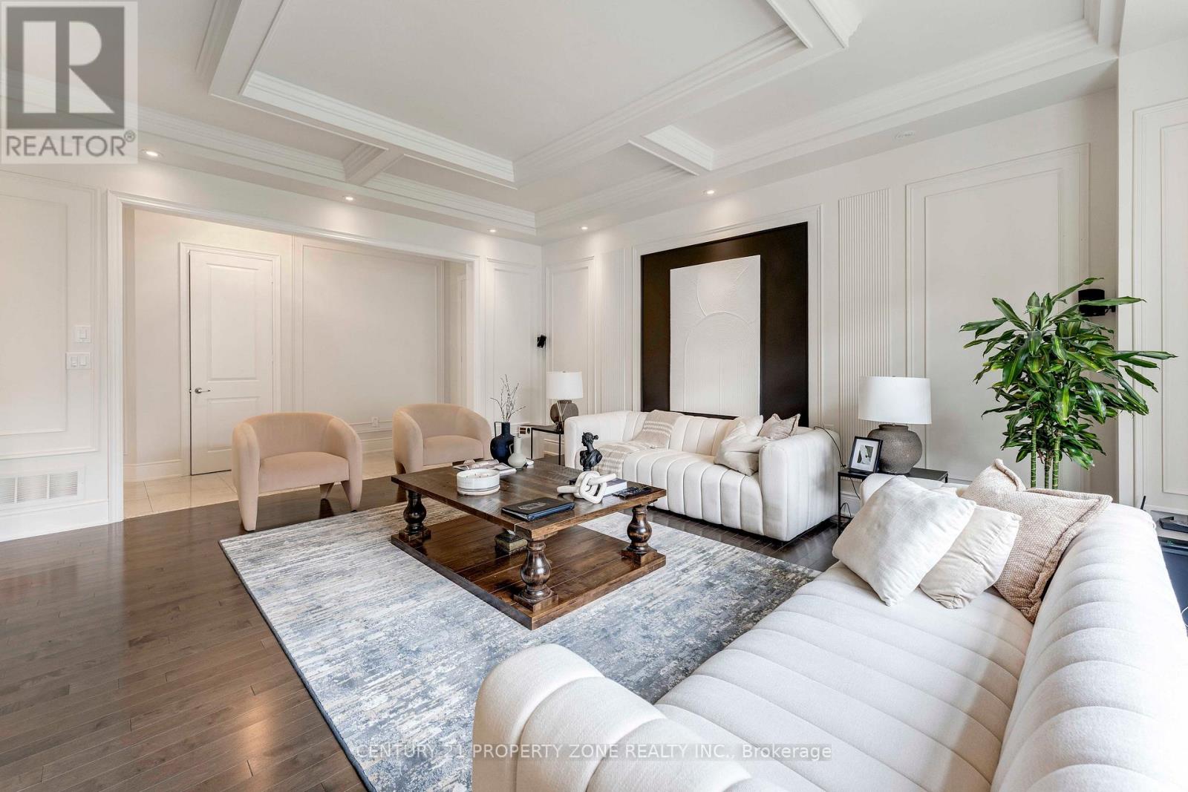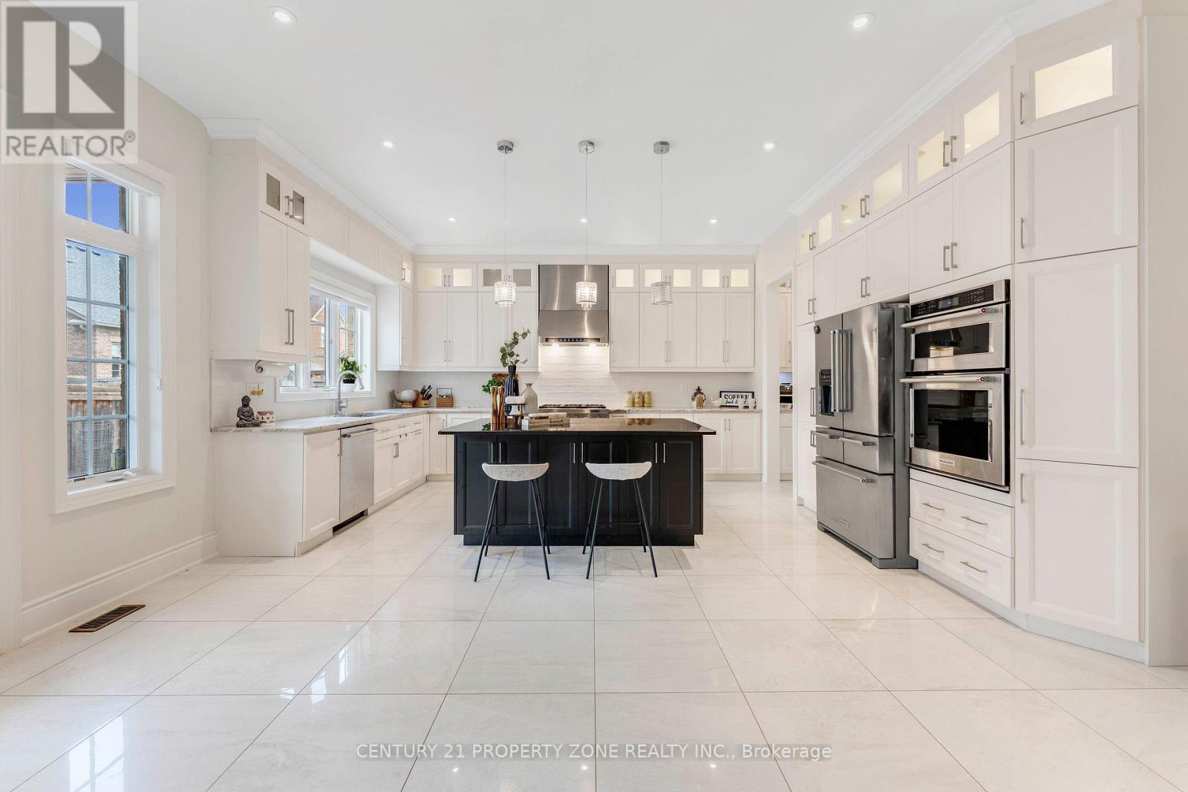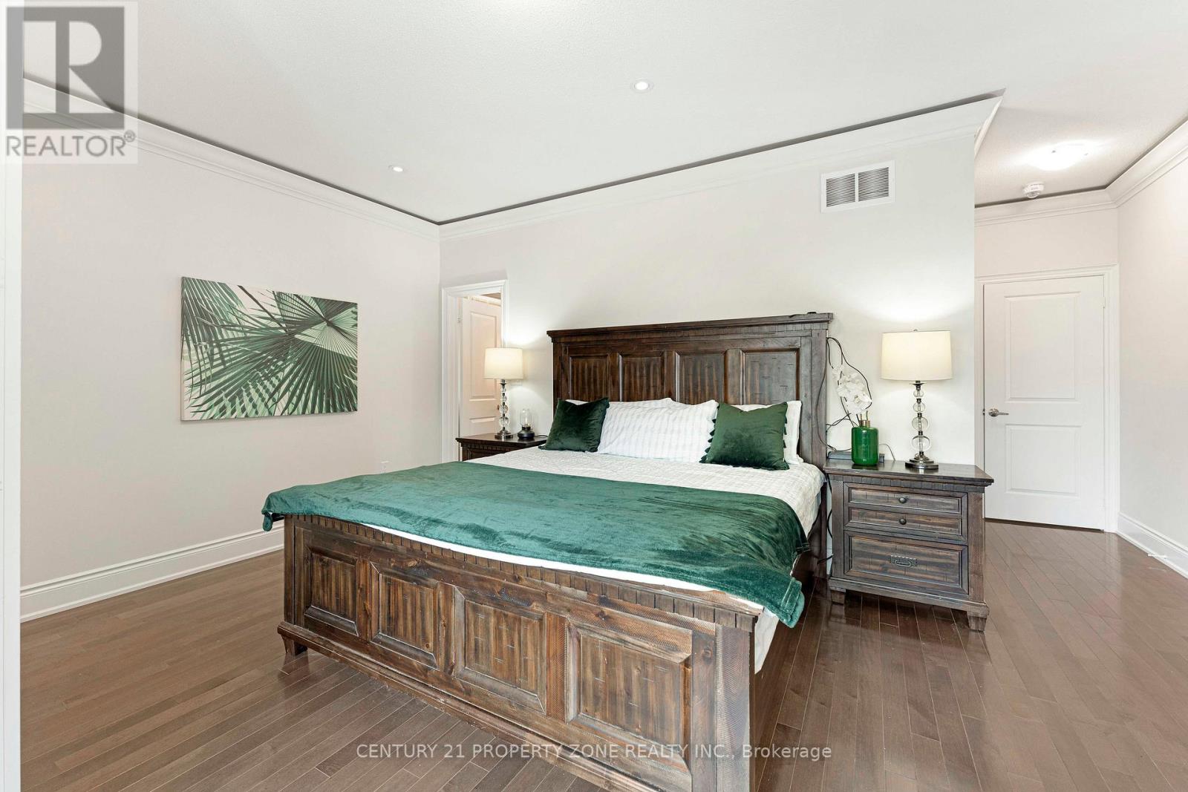30 Sister Oreily Road Brampton, Ontario L6P 4C6
$2,899,000
Welcome to this 5000+ sq ft, 5 + 1 bed, 5-bath luxury detached home in a prestigious Brampton neighborhood, loaded with over $300K in premium upgrades and $150K in interlocking and landscaping. This masterpiece features 10 ft ceilings on the main floor and 9 ft ceilings on the second level and basement, along with a custom gourmet kitchen boasting a 12-ft island and walk-in pantry. The home is adorned with hardwood flooring throughout, an elegant oak staircase, pot lights, crown molding, wall paneling, and a custom fireplace feature wall. All bedrooms offer ensuite access, and the separate basement entrance leads to a beautifully finished in-law or income suite. With a 4-car garage, expansive driveway, and a generous backyard, this showstopper is ideally located minutes from Caledon, Bolton, and Vaughanoffering luxury, space, and exceptional value. (id:61852)
Property Details
| MLS® Number | W12151948 |
| Property Type | Single Family |
| Community Name | Toronto Gore Rural Estate |
| AmenitiesNearBy | Park, Place Of Worship, Public Transit, Schools |
| CommunityFeatures | Community Centre |
| ParkingSpaceTotal | 11 |
Building
| BathroomTotal | 5 |
| BedroomsAboveGround | 5 |
| BedroomsBelowGround | 1 |
| BedroomsTotal | 6 |
| Appliances | Dishwasher, Dryer, Stove, Washer, Refrigerator |
| BasementType | Full |
| ConstructionStyleAttachment | Detached |
| CoolingType | Central Air Conditioning |
| ExteriorFinish | Brick, Stone |
| FireplacePresent | Yes |
| FlooringType | Hardwood, Porcelain Tile |
| HalfBathTotal | 1 |
| HeatingFuel | Electric |
| HeatingType | Forced Air |
| StoriesTotal | 2 |
| SizeInterior | 5000 - 100000 Sqft |
| Type | House |
| UtilityWater | Municipal Water |
Parking
| Garage |
Land
| Acreage | No |
| LandAmenities | Park, Place Of Worship, Public Transit, Schools |
| Sewer | Sanitary Sewer |
| SizeDepth | 115 Ft |
| SizeFrontage | 76 Ft ,6 In |
| SizeIrregular | 76.5 X 115 Ft |
| SizeTotalText | 76.5 X 115 Ft |
Rooms
| Level | Type | Length | Width | Dimensions |
|---|---|---|---|---|
| Second Level | Bedroom 4 | 5.05 m | 3.69 m | 5.05 m x 3.69 m |
| Second Level | Bedroom 5 | 5.21 m | 3.84 m | 5.21 m x 3.84 m |
| Second Level | Primary Bedroom | 7.31 m | 3.96 m | 7.31 m x 3.96 m |
| Second Level | Bedroom 2 | 4.57 m | 4.26 m | 4.57 m x 4.26 m |
| Second Level | Bedroom 3 | 4.87 m | 4.26 m | 4.87 m x 4.26 m |
| Main Level | Office | 3.6 m | 3.96 m | 3.6 m x 3.96 m |
| Main Level | Living Room | 4.81 m | 4.26 m | 4.81 m x 4.26 m |
| Main Level | Dining Room | 5.81 m | 4.26 m | 5.81 m x 4.26 m |
| Main Level | Family Room | 6.09 m | 5.18 m | 6.09 m x 5.18 m |
| Main Level | Eating Area | 5.48 m | 3.69 m | 5.48 m x 3.69 m |
| Main Level | Kitchen | 5.48 m | 3.35 m | 5.48 m x 3.35 m |
Interested?
Contact us for more information
Mandeep Singh Sadioura
Broker
8975 Mcclaughlin Rd #6
Brampton, Ontario L6Y 0Z6


































