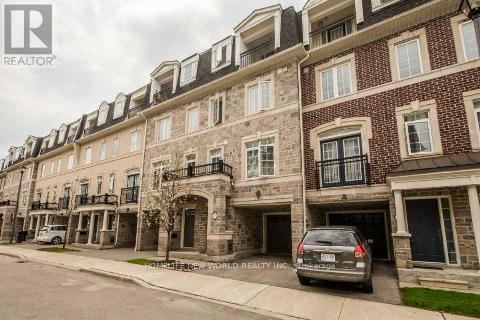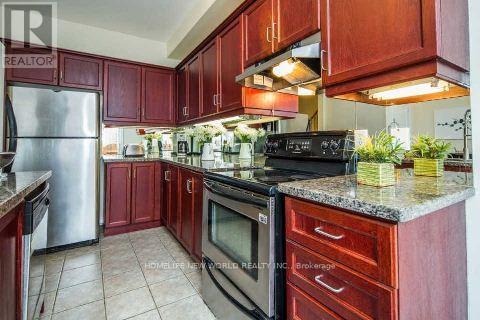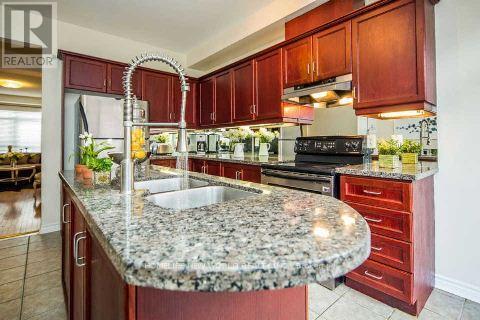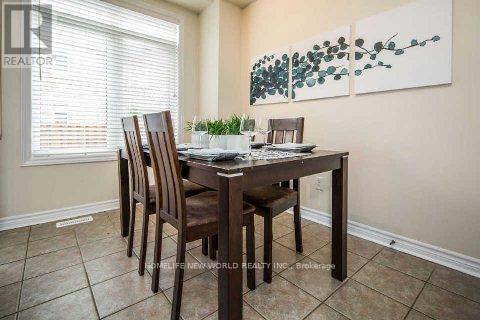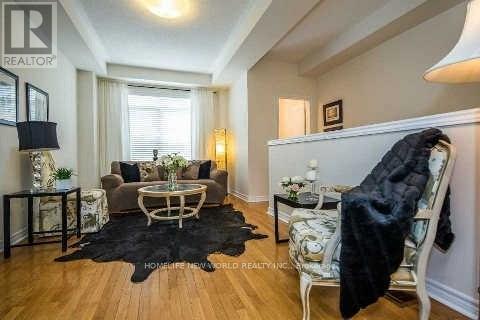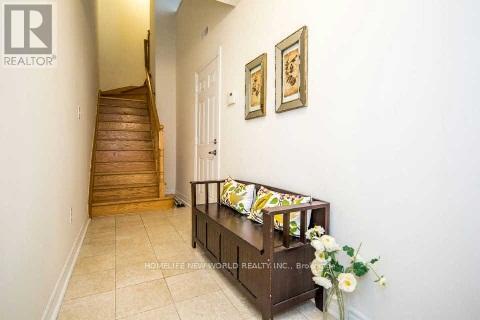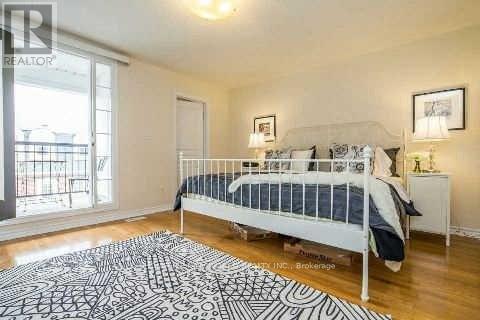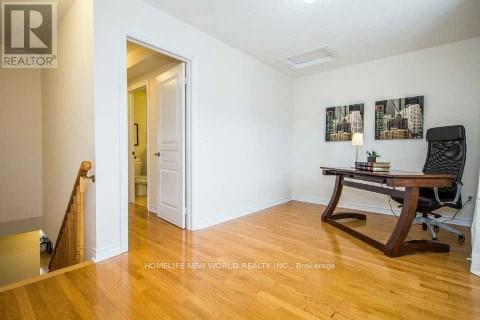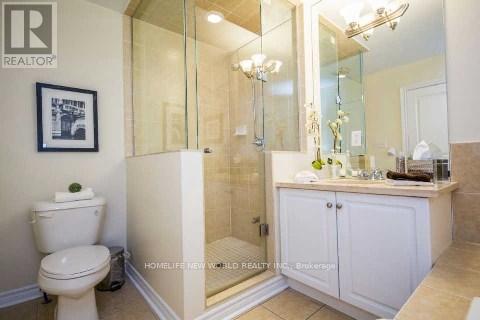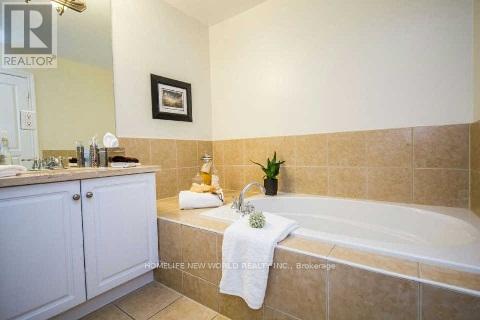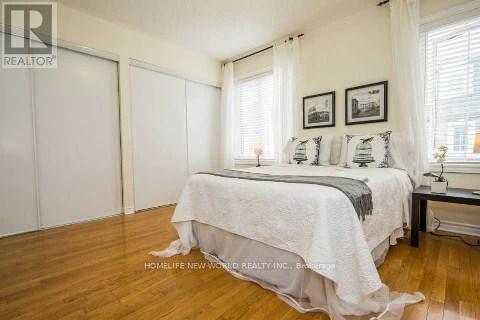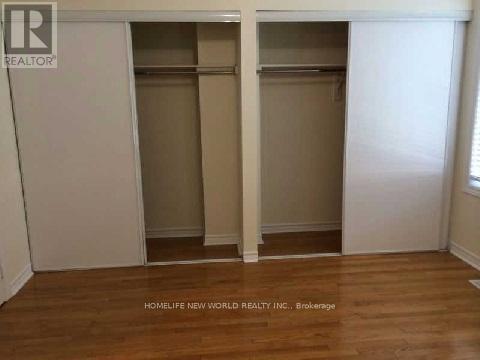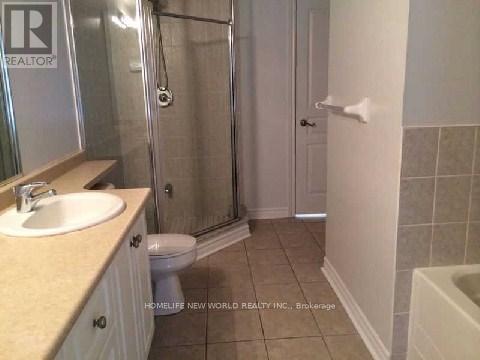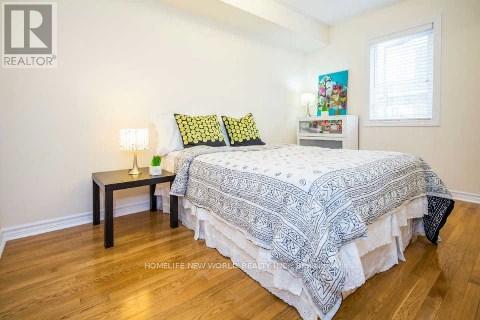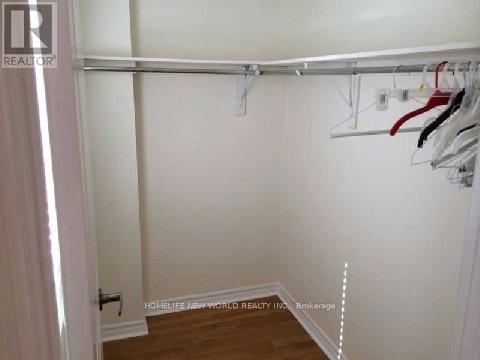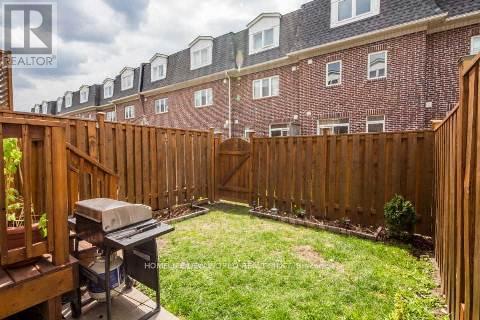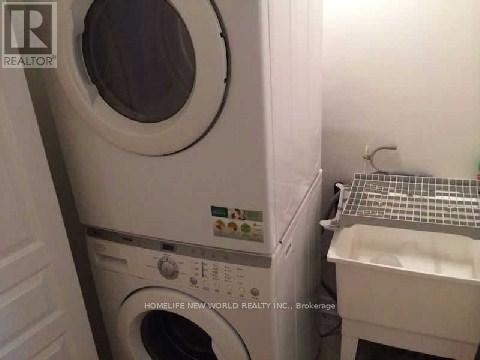30 Routliffe Lane Toronto, Ontario M2N 0A2
4 Bedroom
3 Bathroom
2000 - 2500 sqft
Central Air Conditioning
Forced Air
$3,900 Monthly
Location! Luxurious Townhome, Approx 2100 Sqft, Gorgeous 3+1 Bedrooms And 3 Washrooms W/9' Ceiling On Main, Excellent Layout With Spacious Rooms, Great Sized Kitchen W/ Breakfast Area, Granite Counter Tops W/Island, 2nd Flr Laundry Rm. Hardwood Flr Thru-Out, Private Fenced Backyard, Garage With Storage. Steps To Finch Subway Station, Ttc, Community Centre Across The Street And All North York Amenities. (id:61852)
Property Details
| MLS® Number | C12411492 |
| Property Type | Single Family |
| Neigbourhood | Newtonbrook West |
| Community Name | Newtonbrook West |
| AmenitiesNearBy | Park, Public Transit |
| CommunityFeatures | Community Centre |
| ParkingSpaceTotal | 2 |
Building
| BathroomTotal | 3 |
| BedroomsAboveGround | 3 |
| BedroomsBelowGround | 1 |
| BedroomsTotal | 4 |
| Appliances | Dryer, Freezer, Hood Fan, Stove, Washer, Window Coverings, Refrigerator |
| BasementDevelopment | Finished |
| BasementType | Partial (finished) |
| ConstructionStyleAttachment | Attached |
| CoolingType | Central Air Conditioning |
| ExteriorFinish | Brick, Stone |
| FlooringType | Hardwood |
| FoundationType | Concrete |
| HalfBathTotal | 1 |
| HeatingFuel | Natural Gas |
| HeatingType | Forced Air |
| StoriesTotal | 3 |
| SizeInterior | 2000 - 2500 Sqft |
| Type | Row / Townhouse |
| UtilityWater | Municipal Water |
Parking
| Garage |
Land
| Acreage | No |
| FenceType | Fenced Yard |
| LandAmenities | Park, Public Transit |
| Sewer | Sanitary Sewer |
| SizeDepth | 71 Ft ,2 In |
| SizeFrontage | 16 Ft |
| SizeIrregular | 16 X 71.2 Ft |
| SizeTotalText | 16 X 71.2 Ft |
Rooms
| Level | Type | Length | Width | Dimensions |
|---|---|---|---|---|
| Second Level | Bedroom 2 | 4.01 m | 2.45 m | 4.01 m x 2.45 m |
| Second Level | Bedroom 3 | 3.66 m | 3.88 m | 3.66 m x 3.88 m |
| Third Level | Primary Bedroom | 4.59 m | 3.96 m | 4.59 m x 3.96 m |
| Third Level | Den | 4.63 m | 2.74 m | 4.63 m x 2.74 m |
| Main Level | Living Room | 5.27 m | 3.02 m | 5.27 m x 3.02 m |
| Main Level | Dining Room | 5.27 m | 3.05 m | 5.27 m x 3.05 m |
| Main Level | Kitchen | 4.62 m | 4.41 m | 4.62 m x 4.41 m |
| Main Level | Eating Area | 4.62 m | 4.41 m | 4.62 m x 4.41 m |
Interested?
Contact us for more information
Tom Tan
Salesperson
Homelife New World Realty Inc.
201 Consumers Rd., Ste. 205
Toronto, Ontario M2J 4G8
201 Consumers Rd., Ste. 205
Toronto, Ontario M2J 4G8
