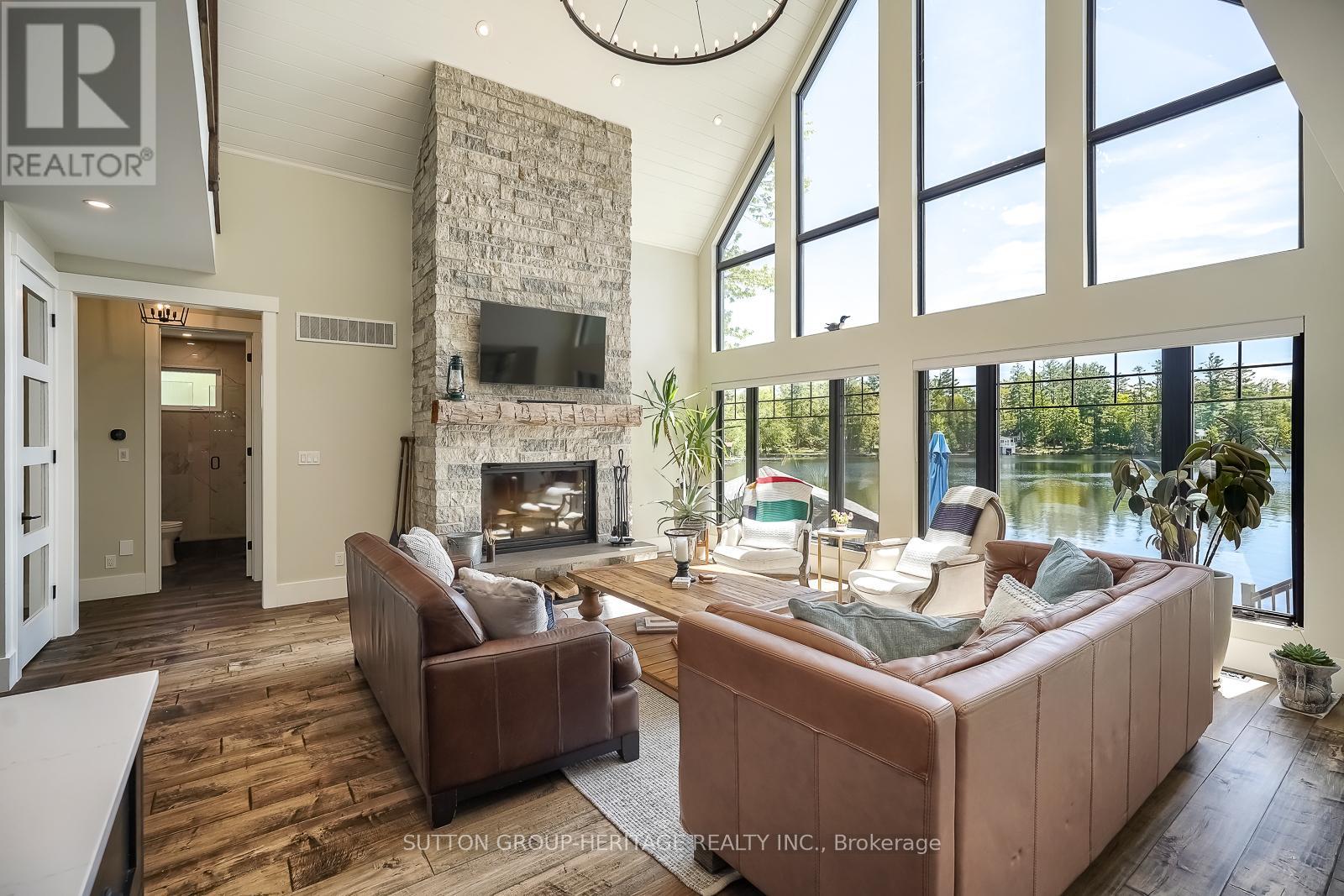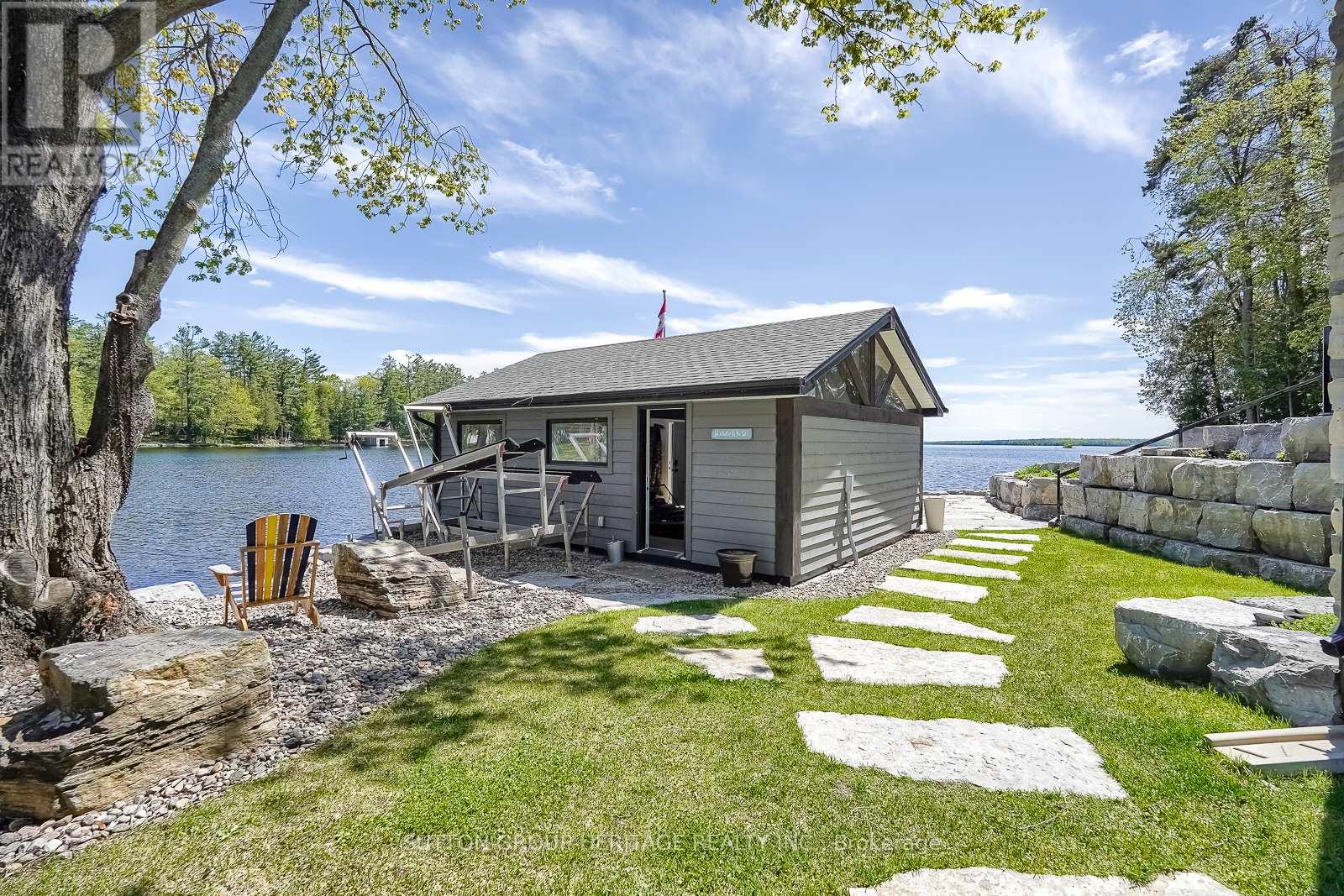30 Pirates Glen Drive Nw Trent Lakes, Ontario K0M 1A0
$2,390,000
Introducing your elegantly appointed executive waterfront home or cottage on Pigeon Lake in Kawartha Lakes. This 4yr old custom built home will exceed your expectations! Enjoy lake views from most rooms in house. Built with every detail in mind with impressive 8' doors on main floor to extensive landscaping outside and armor stone shoreline, two bunkies and oversize double garage. Inside boasts cathedral ceilings, custom maple kitchen with quartz counters and a large island for entertaining. Enjoy your morning coffee in your 3 season sunroom or bug-free evenings enjoying your favourite beverage. 5 spacious bedrooms and 3 bathrooms makes this home perfect for entertaining! The second floor has 3 bedrooms, 2 being primary bedrooms each with ensuite bathrooms and custom walk-in closets. The conveniently located main floor laundry has built in cabinets and offers loads of storage. Great room has a stunning stone floor to ceiling wood burning fireplace and offers expansive lake views. Walkout to large True North composite deck with glass rails approx 23'x13' overlooking the lake! Exterior of house is natural stone with maibec wood siding. The entire house has gorgeous engineered hardwood floors. Many sitting areas outside with a firepit and large wet slip boat house to store your boat and water toys. There are 2 fully renovated bunkies for the teenagers or guests. Boat 5 lakes without going though the locks, golfing and restaurants in Bobcaygeon only 10 minutes away. Under 2 hours from the GTA. You won't want to leave this impressive home from the moment you enter the front door! **Large Bunkie 4.30 x 5.10 - Workshop 4.49 x 2.24 - Boat House 12.46 x 7.09 - 2nd Bunkie 2.24 x 3.77** (id:61852)
Property Details
| MLS® Number | X12165447 |
| Property Type | Single Family |
| Community Name | Trent Lakes |
| AmenitiesNearBy | Beach, Marina, Park |
| CommunityFeatures | Fishing, Community Centre |
| Easement | Easement |
| Features | Irregular Lot Size, Flat Site, Lighting |
| ParkingSpaceTotal | 10 |
| Structure | Deck, Patio(s), Outbuilding, Shed, Boathouse, Dock |
| ViewType | Lake View, View Of Water, Direct Water View |
| WaterFrontType | Waterfront |
Building
| BathroomTotal | 3 |
| BedroomsAboveGround | 5 |
| BedroomsTotal | 5 |
| Age | 0 To 5 Years |
| Amenities | Fireplace(s) |
| Appliances | Water Heater, Water Softener, All, Dishwasher, Dryer, Garage Door Opener, Stove, Washer, Window Coverings, Refrigerator |
| BasementDevelopment | Partially Finished |
| BasementFeatures | Walk Out |
| BasementType | N/a (partially Finished) |
| ConstructionStyleAttachment | Detached |
| CoolingType | Central Air Conditioning |
| ExteriorFinish | Stone, Wood |
| FireProtection | Smoke Detectors |
| FireplacePresent | Yes |
| FlooringType | Hardwood, Ceramic |
| FoundationType | Block, Concrete |
| HeatingFuel | Propane |
| HeatingType | Forced Air |
| StoriesTotal | 2 |
| SizeInterior | 2500 - 3000 Sqft |
| Type | House |
| UtilityWater | Municipal Water, Drilled Well |
Parking
| Detached Garage | |
| Garage |
Land
| AccessType | Marina Docking, Public Road, Private Docking, Year-round Access |
| Acreage | No |
| LandAmenities | Beach, Marina, Park |
| LandscapeFeatures | Landscaped |
| Sewer | Septic System |
| SizeDepth | 133 Ft |
| SizeFrontage | 179 Ft |
| SizeIrregular | 179 X 133 Ft ; As Per Survey, .51 Acres |
| SizeTotalText | 179 X 133 Ft ; As Per Survey, .51 Acres|1/2 - 1.99 Acres |
| SurfaceWater | Lake/pond |
| ZoningDescription | Rr |
Rooms
| Level | Type | Length | Width | Dimensions |
|---|---|---|---|---|
| Second Level | Primary Bedroom | 5.1 m | 4.1 m | 5.1 m x 4.1 m |
| Second Level | Primary Bedroom | 4.87 m | 4.07 m | 4.87 m x 4.07 m |
| Second Level | Bedroom 3 | 3.08 m | 2.9 m | 3.08 m x 2.9 m |
| Main Level | Great Room | 6.11 m | 4.8 m | 6.11 m x 4.8 m |
| Main Level | Foyer | 4.22 m | 3.2 m | 4.22 m x 3.2 m |
| Main Level | Sunroom | 3.64 m | 4.53 m | 3.64 m x 4.53 m |
| Main Level | Kitchen | 3.65 m | 3.95 m | 3.65 m x 3.95 m |
| Main Level | Dining Room | 4.35 m | 3.4 m | 4.35 m x 3.4 m |
| Main Level | Bedroom 4 | 3.76 m | 3.76 m | 3.76 m x 3.76 m |
| Main Level | Bedroom 5 | 4.1 m | 3.76 m | 4.1 m x 3.76 m |
| Main Level | Laundry Room | 4.07 m | 1.79 m | 4.07 m x 1.79 m |
Utilities
| Cable | Installed |
| Wireless | Available |
| Electricity Connected | Connected |
| Telephone | Connected |
https://www.realtor.ca/real-estate/28349962/30-pirates-glen-drive-nw-trent-lakes-trent-lakes
Interested?
Contact us for more information
Robert David Sixsmith
Salesperson
300 Clements Road West
Ajax, Ontario L1S 3C6



















































