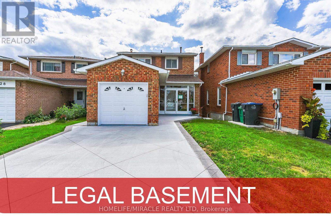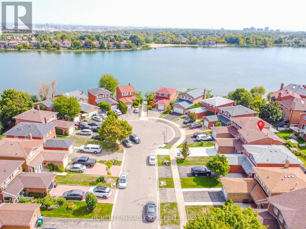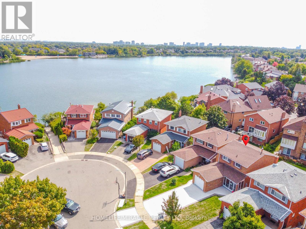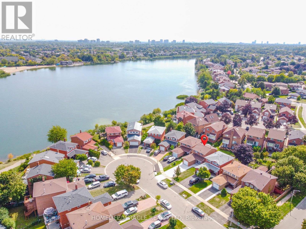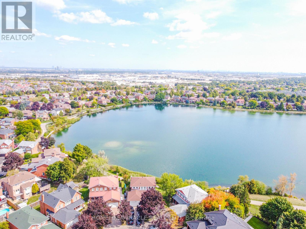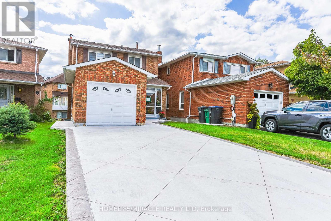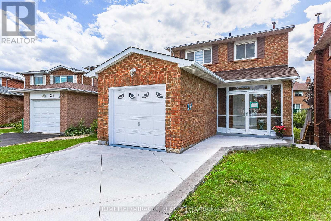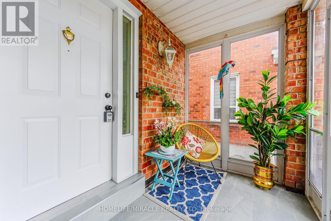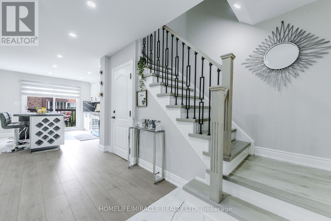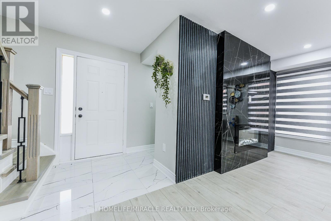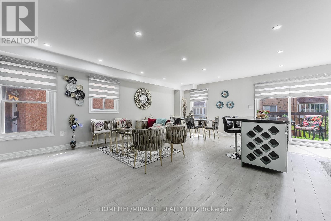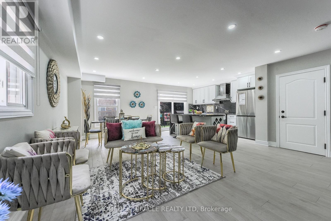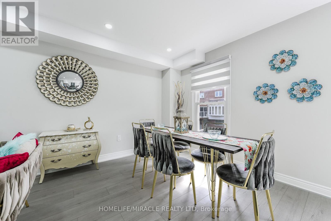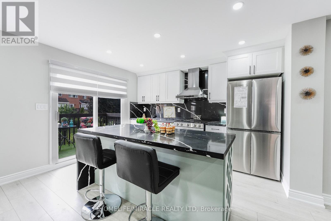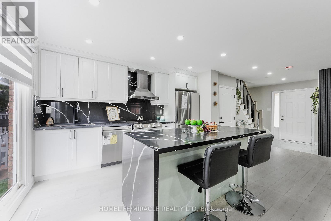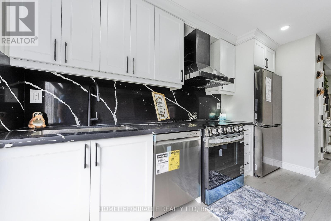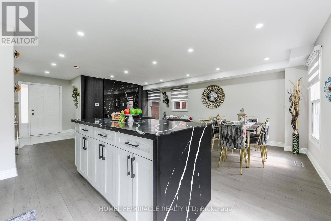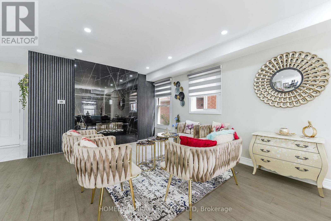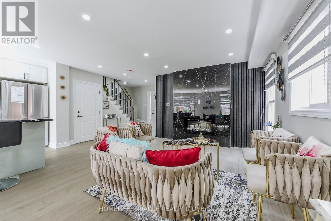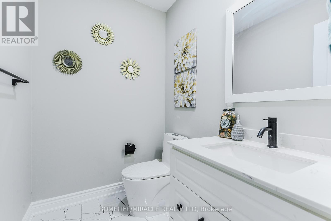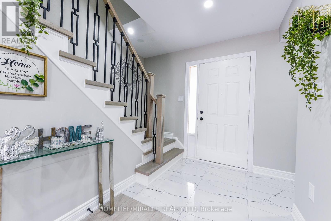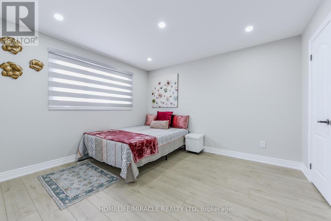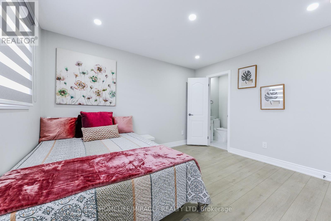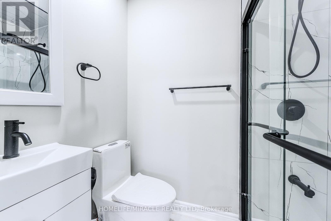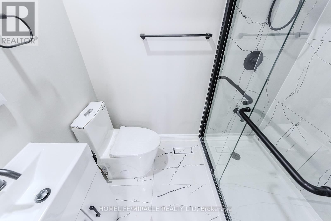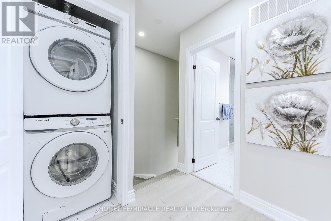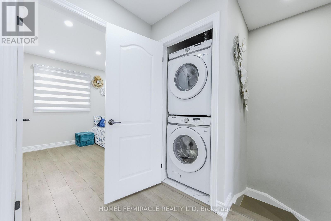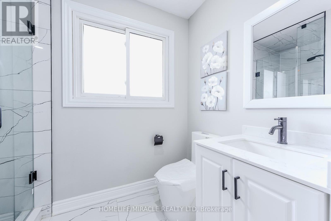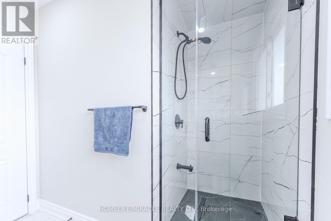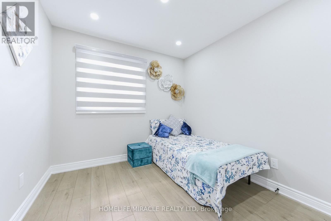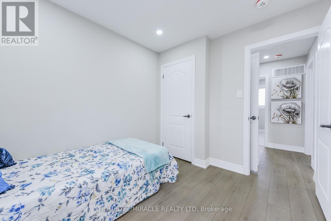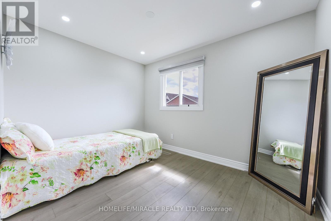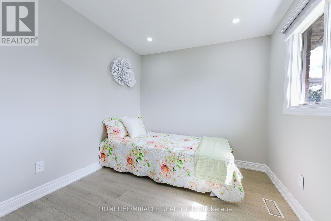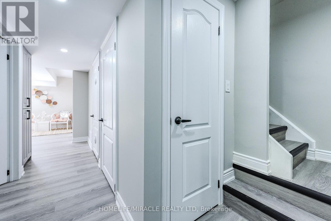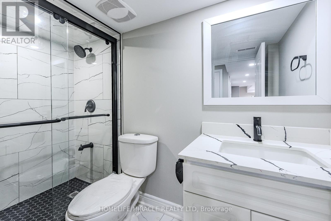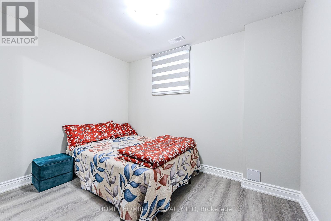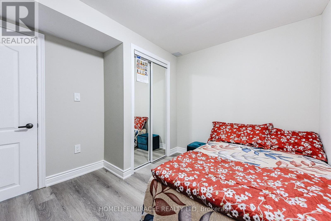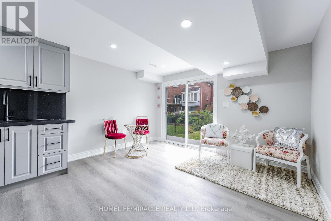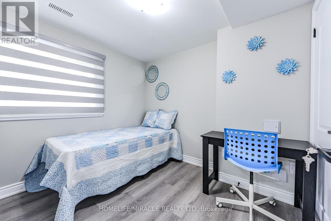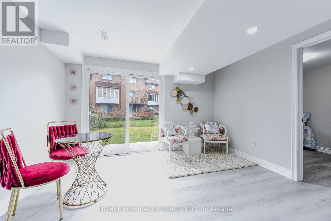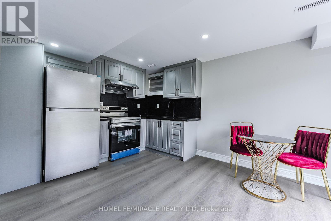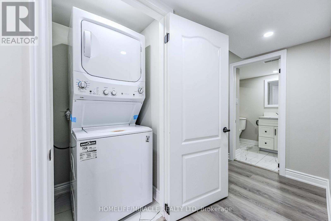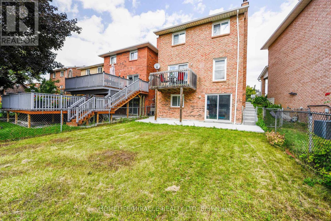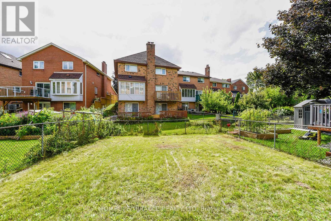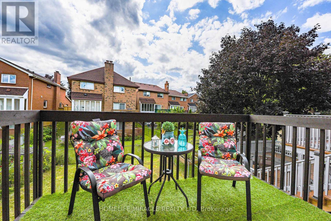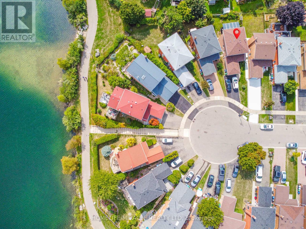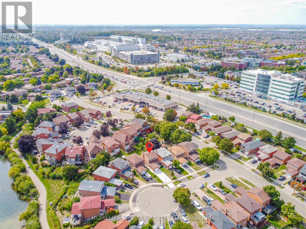30 Peaceful Place Brampton, Ontario L6S 4E6
$999,000
Stunning Fully Renovated Detached Home Just Steps To Professors Lake! Beautifully Designed 3-Bedroom, 4-Bathroom Layout Featuring A Legal 1-Bedroom + Den Basement Apartment Perfect For Extended Family Or Rental Income.. Bright Open-Concept Layout Featuring A Modern Kitchen & Brand New Appliances. Separate Laundry On Both Levels. Brand New Furnace, AC & Water Heater All Owned. Prime Location Near Brampton Civic Hospital, Schools, Bramalea City Centre, Trinity Common & Transit. Easy Access To Hwy 410. Recent Upgrades Include New Roof & Driveway A Turn-Key Gem For First-Time Buyers Or Investors! (id:61852)
Open House
This property has open houses!
2:00 pm
Ends at:4:00 pm
Property Details
| MLS® Number | W12401769 |
| Property Type | Single Family |
| Community Name | Northgate |
| AmenitiesNearBy | Hospital, Place Of Worship, Public Transit |
| ParkingSpaceTotal | 5 |
Building
| BathroomTotal | 4 |
| BedroomsAboveGround | 3 |
| BedroomsBelowGround | 2 |
| BedroomsTotal | 5 |
| Amenities | Fireplace(s) |
| Appliances | Water Heater, Dishwasher, Dryer, Stove, Washer, Window Coverings, Refrigerator |
| BasementDevelopment | Finished |
| BasementFeatures | Walk Out |
| BasementType | N/a (finished) |
| ConstructionStyleAttachment | Detached |
| CoolingType | Central Air Conditioning |
| ExteriorFinish | Brick |
| FireProtection | Smoke Detectors |
| FireplacePresent | Yes |
| FireplaceTotal | 1 |
| FlooringType | Vinyl, Porcelain Tile, Laminate |
| FoundationType | Unknown |
| HalfBathTotal | 1 |
| HeatingFuel | Natural Gas |
| HeatingType | Forced Air |
| StoriesTotal | 2 |
| SizeInterior | 1100 - 1500 Sqft |
| Type | House |
| UtilityWater | Municipal Water |
Parking
| Attached Garage | |
| Garage |
Land
| Acreage | No |
| FenceType | Fenced Yard |
| LandAmenities | Hospital, Place Of Worship, Public Transit |
| Sewer | Sanitary Sewer |
| SizeDepth | 115 Ft ,3 In |
| SizeFrontage | 31 Ft ,8 In |
| SizeIrregular | 31.7 X 115.3 Ft |
| SizeTotalText | 31.7 X 115.3 Ft |
Rooms
| Level | Type | Length | Width | Dimensions |
|---|---|---|---|---|
| Second Level | Primary Bedroom | 3.7795 m | 3.4747 m | 3.7795 m x 3.4747 m |
| Second Level | Bedroom 2 | 2.7432 m | 3.5357 m | 2.7432 m x 3.5357 m |
| Second Level | Bedroom 3 | 3 m | 2.75 m | 3 m x 2.75 m |
| Second Level | Laundry Room | 0.9144 m | 0.8128 m | 0.9144 m x 0.8128 m |
| Second Level | Bathroom | 1 m | 2 m | 1 m x 2 m |
| Second Level | Bathroom | 3 m | 3 m | 3 m x 3 m |
| Basement | Den | 2.347 m | 2.8042 m | 2.347 m x 2.8042 m |
| Basement | Kitchen | 3.871 m | 4.6634 m | 3.871 m x 4.6634 m |
| Basement | Bathroom | 1.3106 m | 2.7127 m | 1.3106 m x 2.7127 m |
| Basement | Bedroom | 2.8956 m | 3.2614 m | 2.8956 m x 3.2614 m |
| Main Level | Living Room | 6.2 m | 3.4442 m | 6.2 m x 3.4442 m |
| Main Level | Kitchen | 3.8405 m | 3.048 m | 3.8405 m x 3.048 m |
| Main Level | Bathroom | 1.524 m | 1.585 m | 1.524 m x 1.585 m |
Utilities
| Electricity | Installed |
| Sewer | Installed |
https://www.realtor.ca/real-estate/28858889/30-peaceful-place-brampton-northgate-northgate
Interested?
Contact us for more information
Tilak Chaudhary
Broker
20-470 Chrysler Drive
Brampton, Ontario L6S 0C1
