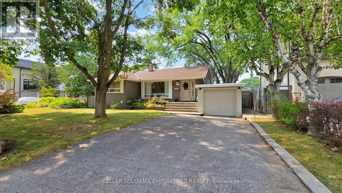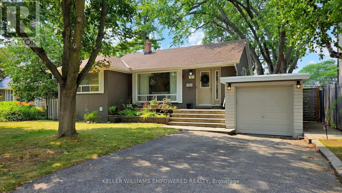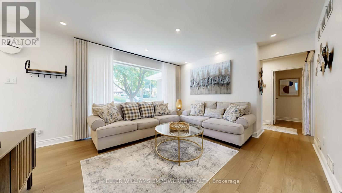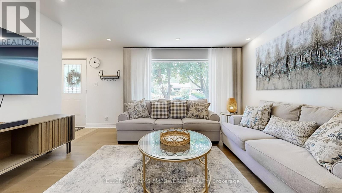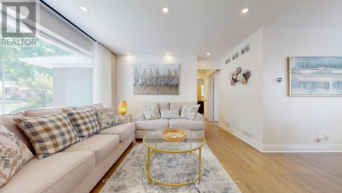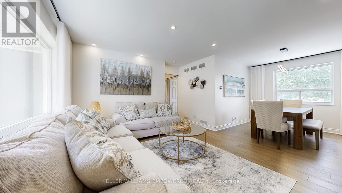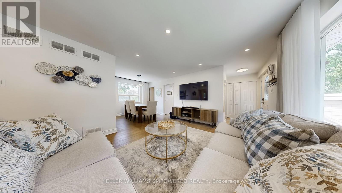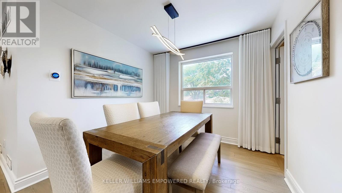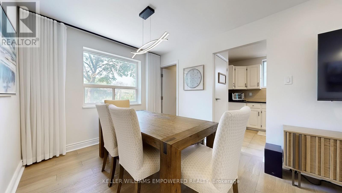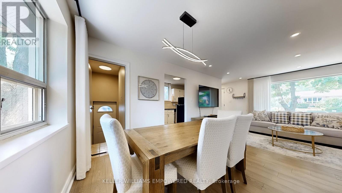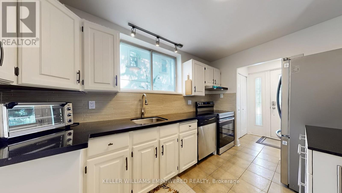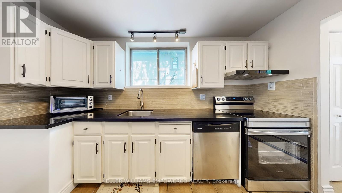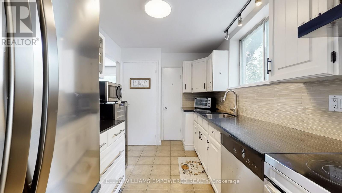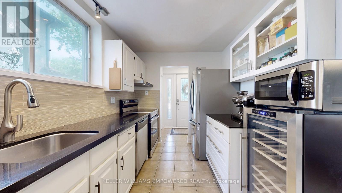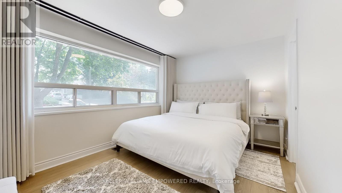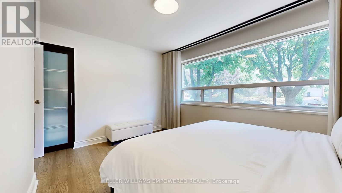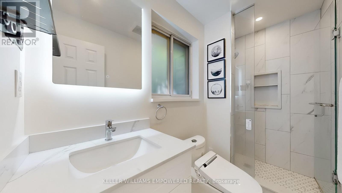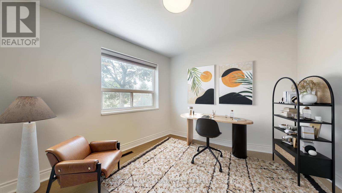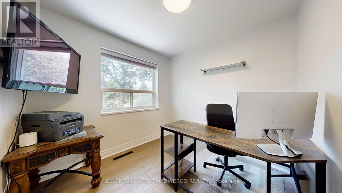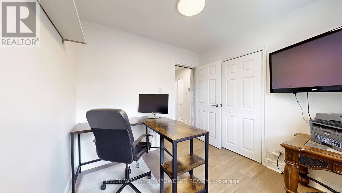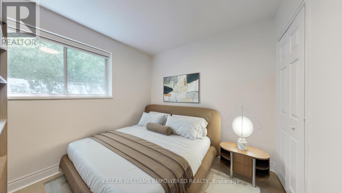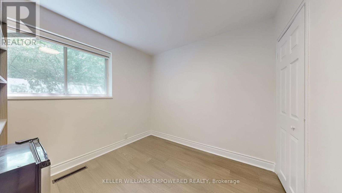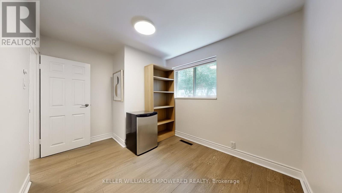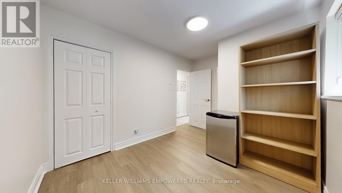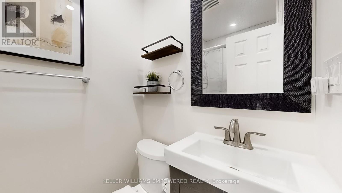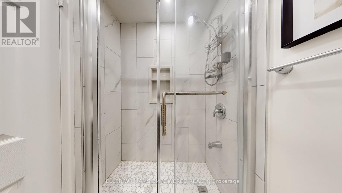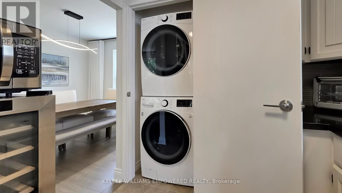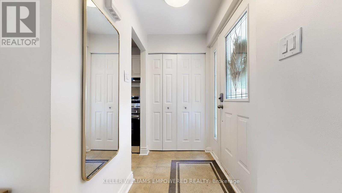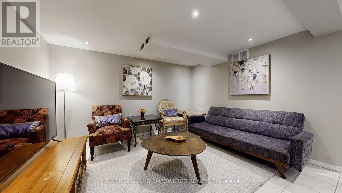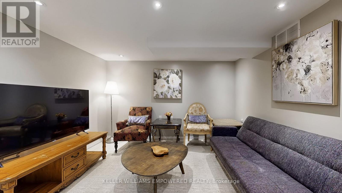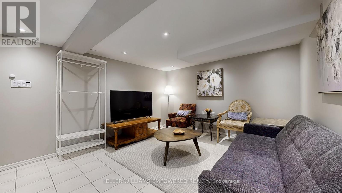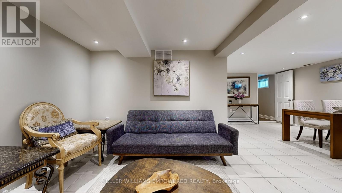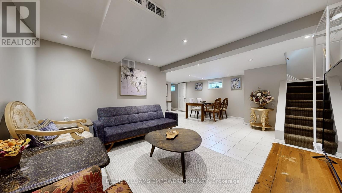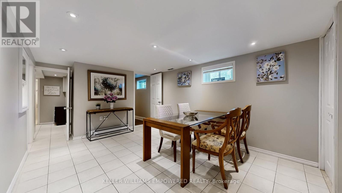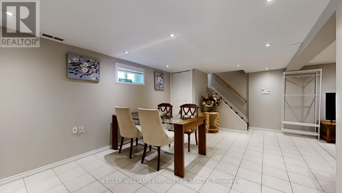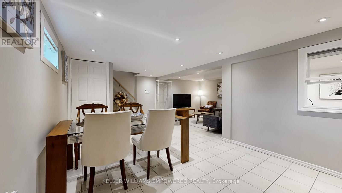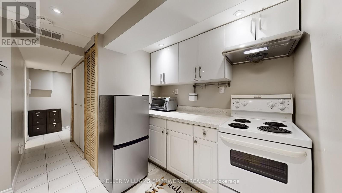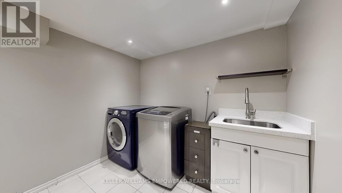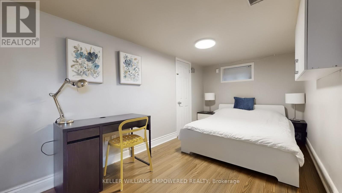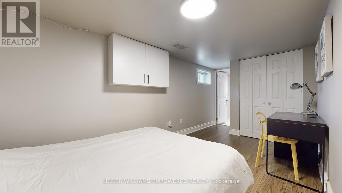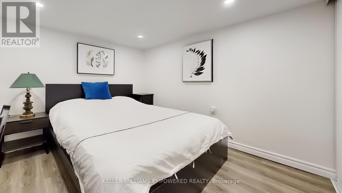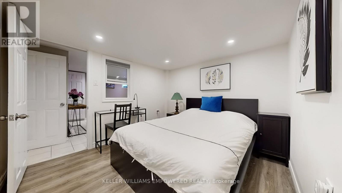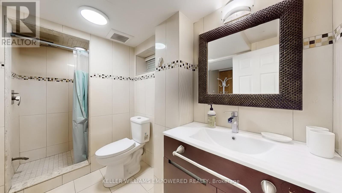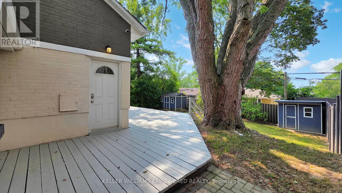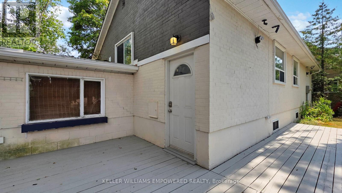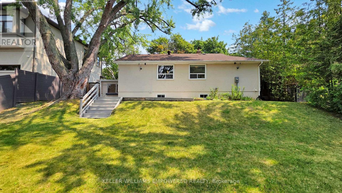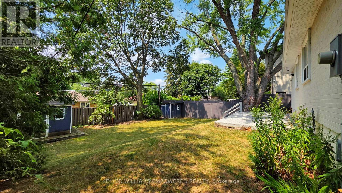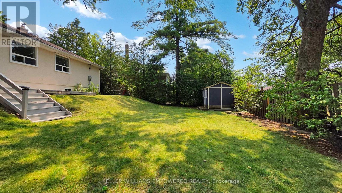30 Paperbirch Drive Toronto, Ontario M3C 2E7
$1,698,000
Welcome to 30 Paperbirch Drive, a tastefully updated solid brick bungalow in one of Toronto's most sought-after neighbourhoods, just steps from the Shops at Don Mills, parks, TTC, and the scenic Don Mills Trail. Inside, a bright open-concept living and dining area with updated hardwood flooring (2023) flows into a stylish galley kitchen with stone countertops, sleek tile backsplash, stainless steel appliances, and ample cabinetry. The primary bedroom is a private retreat with a new 3-piece ensuite (2023), complemented by two additional bedrooms and a full bath. With two full kitchens, two laundry areas, and a separate side entrance to the finished basement, the home is ideal for multi-generational living or generating rental income, supported by an upgraded 200 AMP panel. Outside, a large west-facing backyard and spacious deck provide plenty of room for outdoor entertaining, play, or gardening. Ideally located close to the Toronto Botanical Gardens and the Wilket Creek Trail which winds through Sunnybrook Park and connects to the city's expansive ravine system this property also offers the potential for a second-floor addition or a custom new build, making it a rare find in a vibrant, connected community. *Some images have been virtually staged to help illustrate the potential use and layout of the space. No modifications have been made to the structure or layout.* (id:61852)
Property Details
| MLS® Number | C12348258 |
| Property Type | Single Family |
| Neigbourhood | North York |
| Community Name | Banbury-Don Mills |
| AmenitiesNearBy | Park, Place Of Worship, Schools, Public Transit |
| CommunityFeatures | Community Centre |
| EquipmentType | Water Heater, Water Heater - Tankless |
| Features | Carpet Free |
| ParkingSpaceTotal | 5 |
| RentalEquipmentType | Water Heater, Water Heater - Tankless |
| Structure | Deck, Shed |
Building
| BathroomTotal | 3 |
| BedroomsAboveGround | 3 |
| BedroomsBelowGround | 2 |
| BedroomsTotal | 5 |
| Appliances | Water Heater, Water Meter, Dishwasher, Dryer, Hood Fan, Two Stoves, Two Washers, Two Refrigerators |
| ArchitecturalStyle | Bungalow |
| BasementDevelopment | Finished |
| BasementFeatures | Separate Entrance |
| BasementType | N/a (finished), N/a |
| ConstructionStyleAttachment | Detached |
| CoolingType | Central Air Conditioning |
| ExteriorFinish | Brick |
| FireProtection | Smoke Detectors |
| FlooringType | Tile, Hardwood, Laminate |
| FoundationType | Concrete |
| HeatingFuel | Natural Gas |
| HeatingType | Forced Air |
| StoriesTotal | 1 |
| SizeInterior | 700 - 1100 Sqft |
| Type | House |
| UtilityWater | Municipal Water |
Parking
| Attached Garage | |
| Garage |
Land
| Acreage | No |
| LandAmenities | Park, Place Of Worship, Schools, Public Transit |
| Sewer | Sanitary Sewer |
| SizeDepth | 103 Ft ,2 In |
| SizeFrontage | 60 Ft |
| SizeIrregular | 60 X 103.2 Ft |
| SizeTotalText | 60 X 103.2 Ft |
Rooms
| Level | Type | Length | Width | Dimensions |
|---|---|---|---|---|
| Basement | Kitchen | 2.62 m | 3.67 m | 2.62 m x 3.67 m |
| Basement | Recreational, Games Room | 3.06 m | 5.12 m | 3.06 m x 5.12 m |
| Basement | Bedroom | Measurements not available | ||
| Basement | Bedroom | 2.43 m | 4.4 m | 2.43 m x 4.4 m |
| Main Level | Living Room | 3.46 m | 4.93 m | 3.46 m x 4.93 m |
| Main Level | Dining Room | 2.12 m | 2.96 m | 2.12 m x 2.96 m |
| Main Level | Kitchen | 3.61 m | 2.4 m | 3.61 m x 2.4 m |
| Main Level | Primary Bedroom | 3.01 m | 4.02 m | 3.01 m x 4.02 m |
| Main Level | Bedroom 2 | 3.65 m | 2.71 m | 3.65 m x 2.71 m |
| Main Level | Bedroom 3 | 2.58 m | 2.69 m | 2.58 m x 2.69 m |
Interested?
Contact us for more information
William Yao
Salesperson
11685 Yonge St Unit B-106
Richmond Hill, Ontario L4E 0K7
