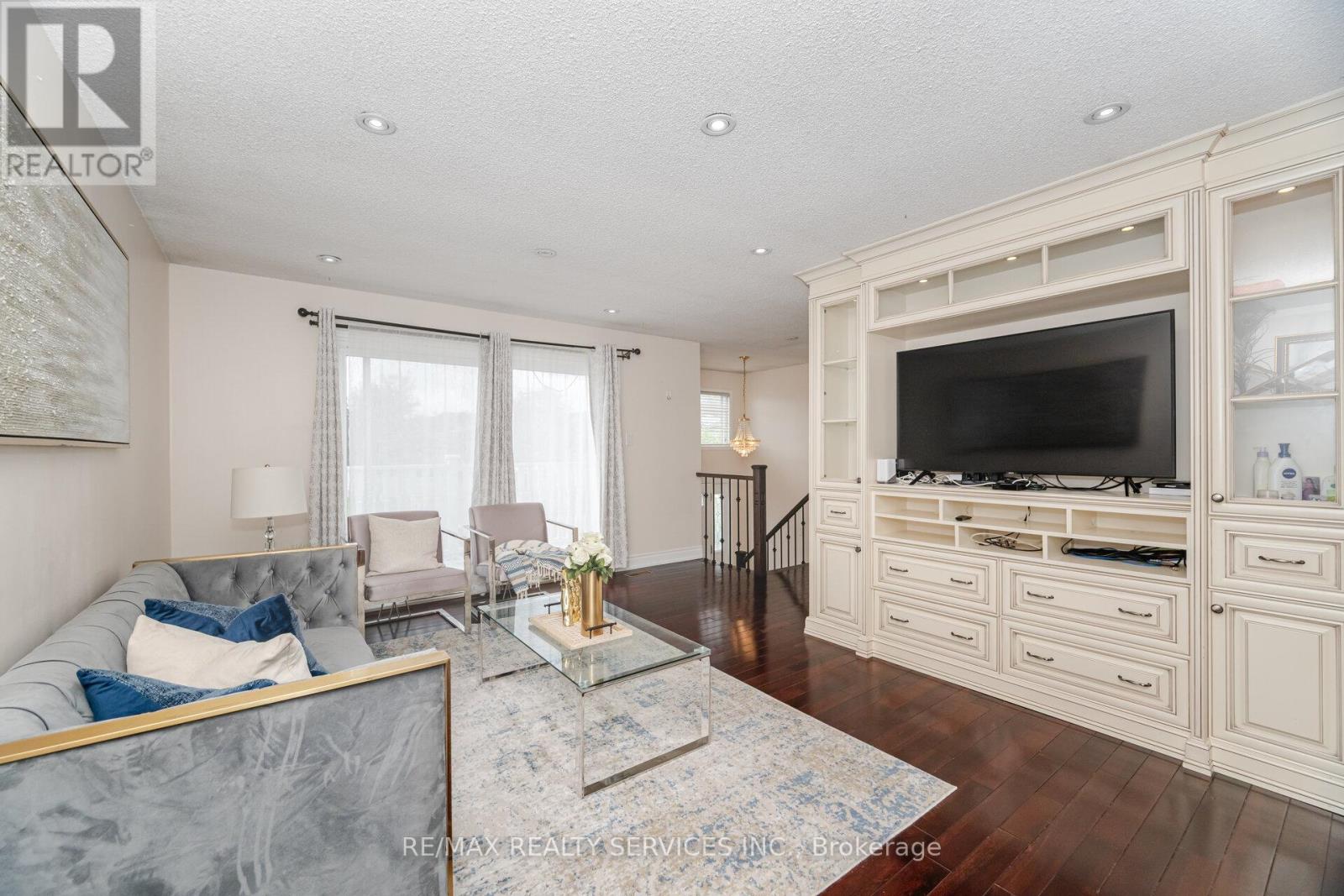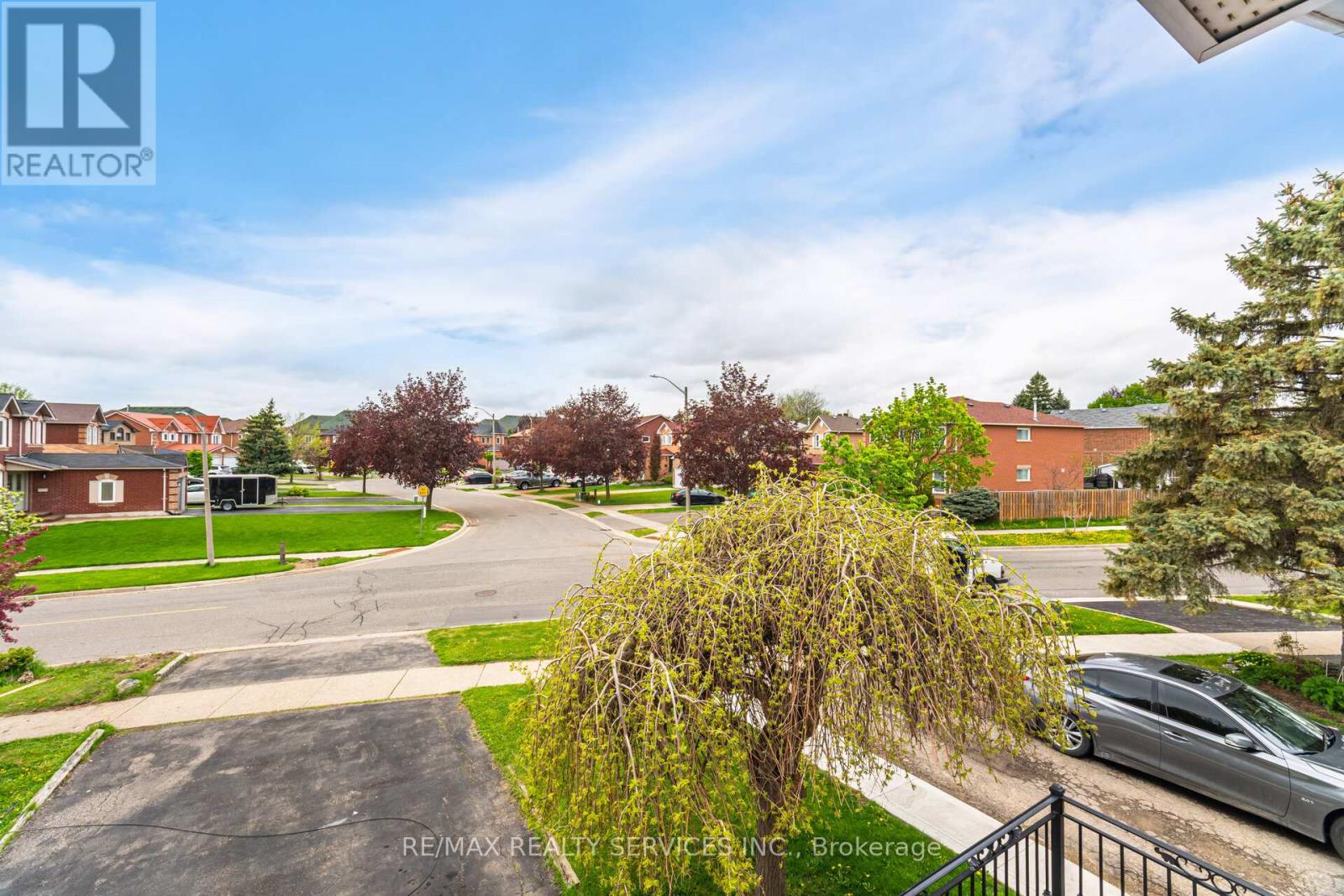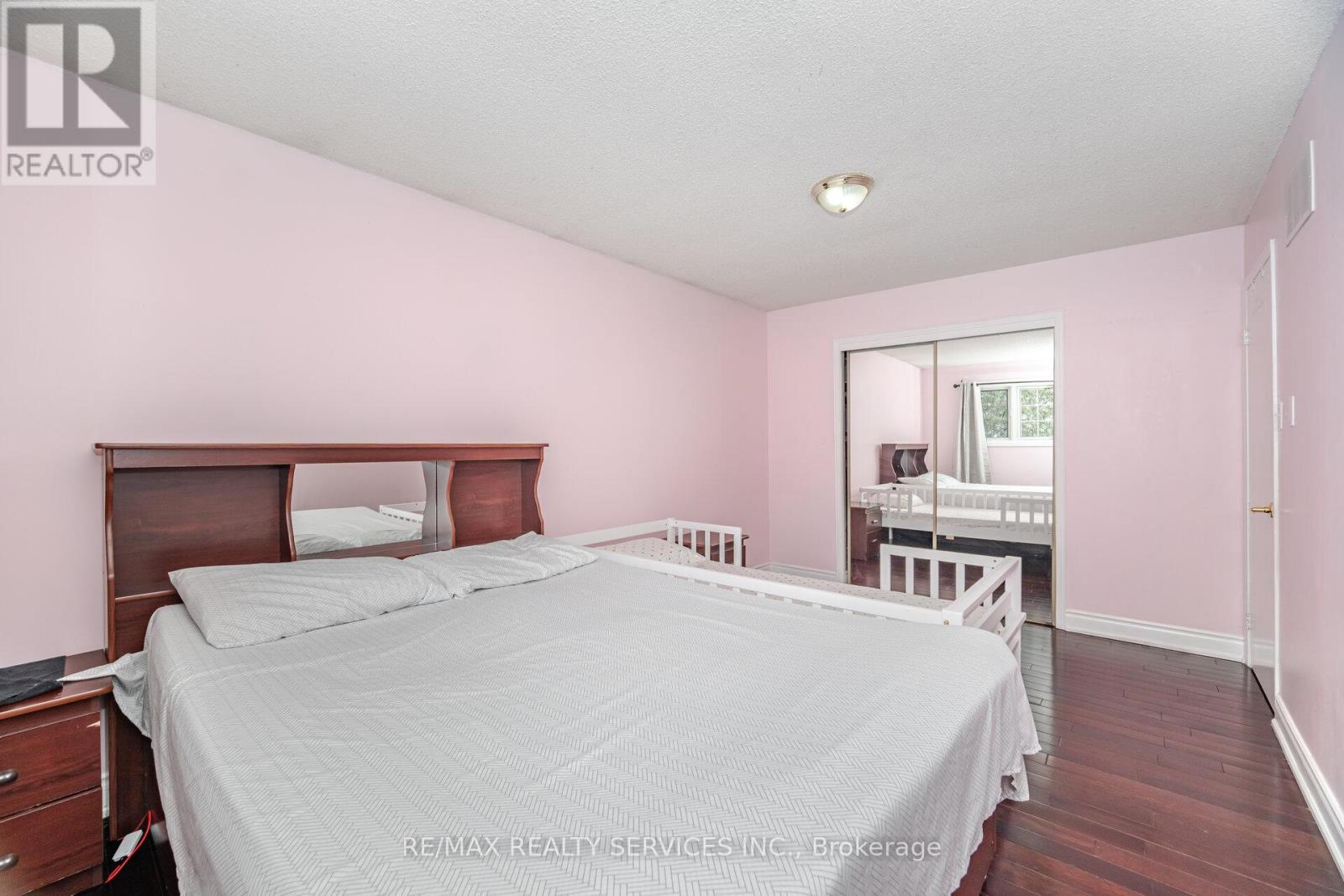30 Panda Lane Brampton, Ontario L6S 5B7
$875,000
Welcome To This Rare and Beautifully Maintained 3+1 Bedroom Raised Bungalow With a Finished Walkout Basement and Separate Entrance. Located In The Highly Sought After Professor's Lake Neighbourhood. This Bright and Spacious Home Features a Large Open Layout, an Upper Level Walkout To a Generous Deck Perfect for Entertaining. A Private, Deep Backyard With No Neighbours Behind. The lower Level Offers a Cozy Living Space Complete With a Fireplace, a Full Kitchen, a Full Bathroom and a Bright Bedroom With Above-Grade Windows, a Double Glass Walkout. Close to Transit, Shopping, Professor's Lake, Park and Schools, This Charming Detached Home Is a Fantastic Opportunity For Families or Investors, That Won't Last Long! (id:61852)
Property Details
| MLS® Number | W12150232 |
| Property Type | Single Family |
| Community Name | Northgate |
| AmenitiesNearBy | Hospital, Public Transit |
| Features | Carpet Free |
| ParkingSpaceTotal | 5 |
| Structure | Shed |
Building
| BathroomTotal | 3 |
| BedroomsAboveGround | 3 |
| BedroomsBelowGround | 1 |
| BedroomsTotal | 4 |
| Appliances | Dishwasher, Dryer, Two Stoves, Washer, Window Coverings, Two Refrigerators |
| ArchitecturalStyle | Raised Bungalow |
| BasementDevelopment | Finished |
| BasementFeatures | Separate Entrance, Walk Out |
| BasementType | N/a (finished) |
| ConstructionStyleAttachment | Detached |
| CoolingType | Central Air Conditioning |
| ExteriorFinish | Brick |
| FireplacePresent | Yes |
| FlooringType | Parquet, Ceramic |
| FoundationType | Poured Concrete |
| HalfBathTotal | 1 |
| HeatingFuel | Natural Gas |
| HeatingType | Forced Air |
| StoriesTotal | 1 |
| SizeInterior | 1100 - 1500 Sqft |
| Type | House |
| UtilityWater | Municipal Water |
Parking
| Attached Garage | |
| Garage |
Land
| Acreage | No |
| LandAmenities | Hospital, Public Transit |
| Sewer | Sanitary Sewer |
| SizeDepth | 133 Ft ,2 In |
| SizeFrontage | 36 Ft ,9 In |
| SizeIrregular | 36.8 X 133.2 Ft |
| SizeTotalText | 36.8 X 133.2 Ft |
| SurfaceWater | Lake/pond |
Rooms
| Level | Type | Length | Width | Dimensions |
|---|---|---|---|---|
| Lower Level | Living Room | 5.05 m | 3.6 m | 5.05 m x 3.6 m |
| Lower Level | Kitchen | 4.4 m | 3.3 m | 4.4 m x 3.3 m |
| Lower Level | Bedroom | 5.05 m | 3 m | 5.05 m x 3 m |
| Main Level | Living Room | 4.67 m | 3.73 m | 4.67 m x 3.73 m |
| Main Level | Dining Room | 3.04 m | 2.82 m | 3.04 m x 2.82 m |
| Main Level | Kitchen | 4.67 m | 2.74 m | 4.67 m x 2.74 m |
| Main Level | Primary Bedroom | 4.7 m | 3.04 m | 4.7 m x 3.04 m |
| Main Level | Bedroom 2 | 3.45 m | 3.04 m | 3.45 m x 3.04 m |
| Main Level | Bedroom 3 | 3.75 m | 2.43 m | 3.75 m x 2.43 m |
https://www.realtor.ca/real-estate/28316528/30-panda-lane-brampton-northgate-northgate
Interested?
Contact us for more information
Hardeep Boughan
Broker
295 Queen St E, Suite B
Brampton, Ontario L6W 3R1








































