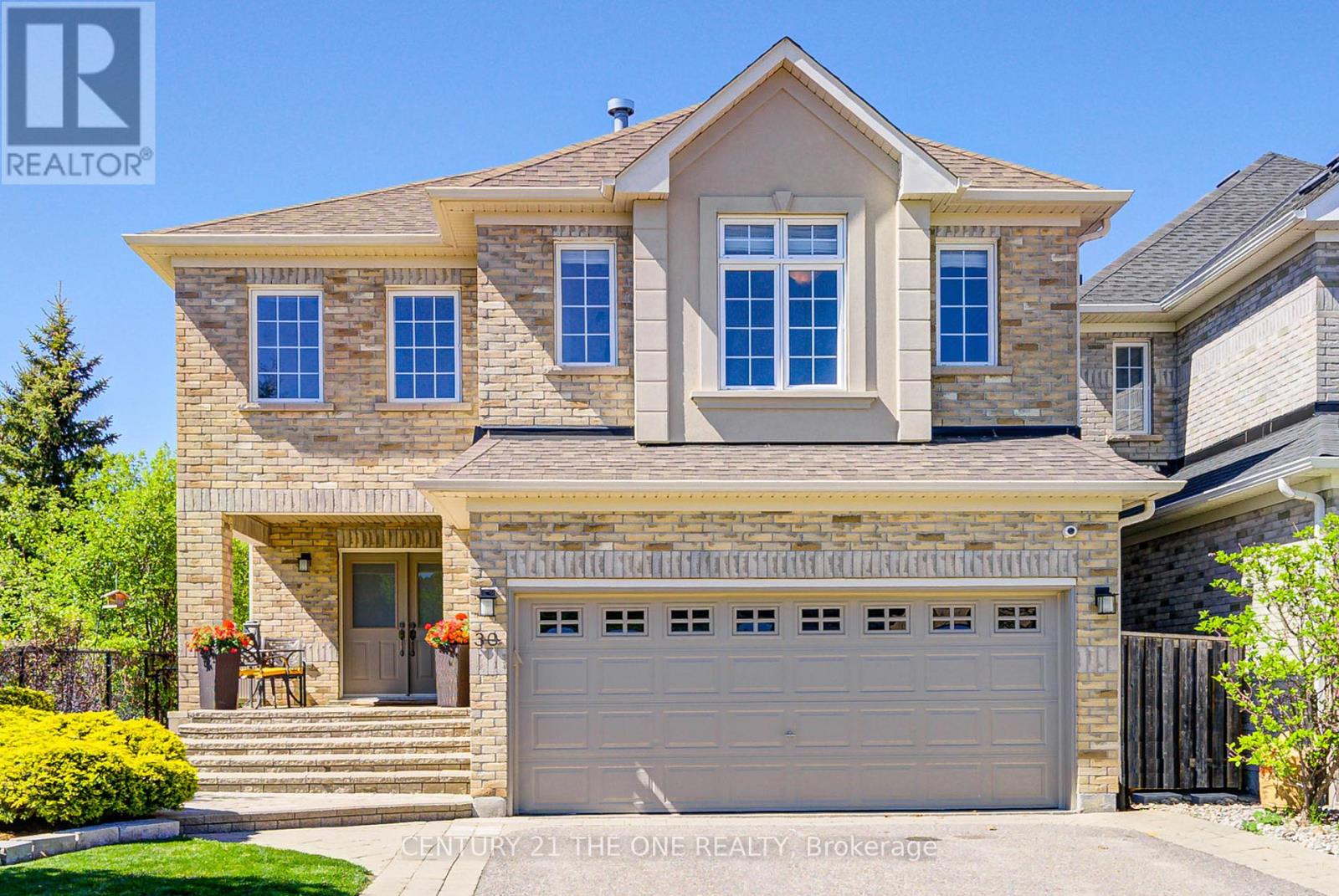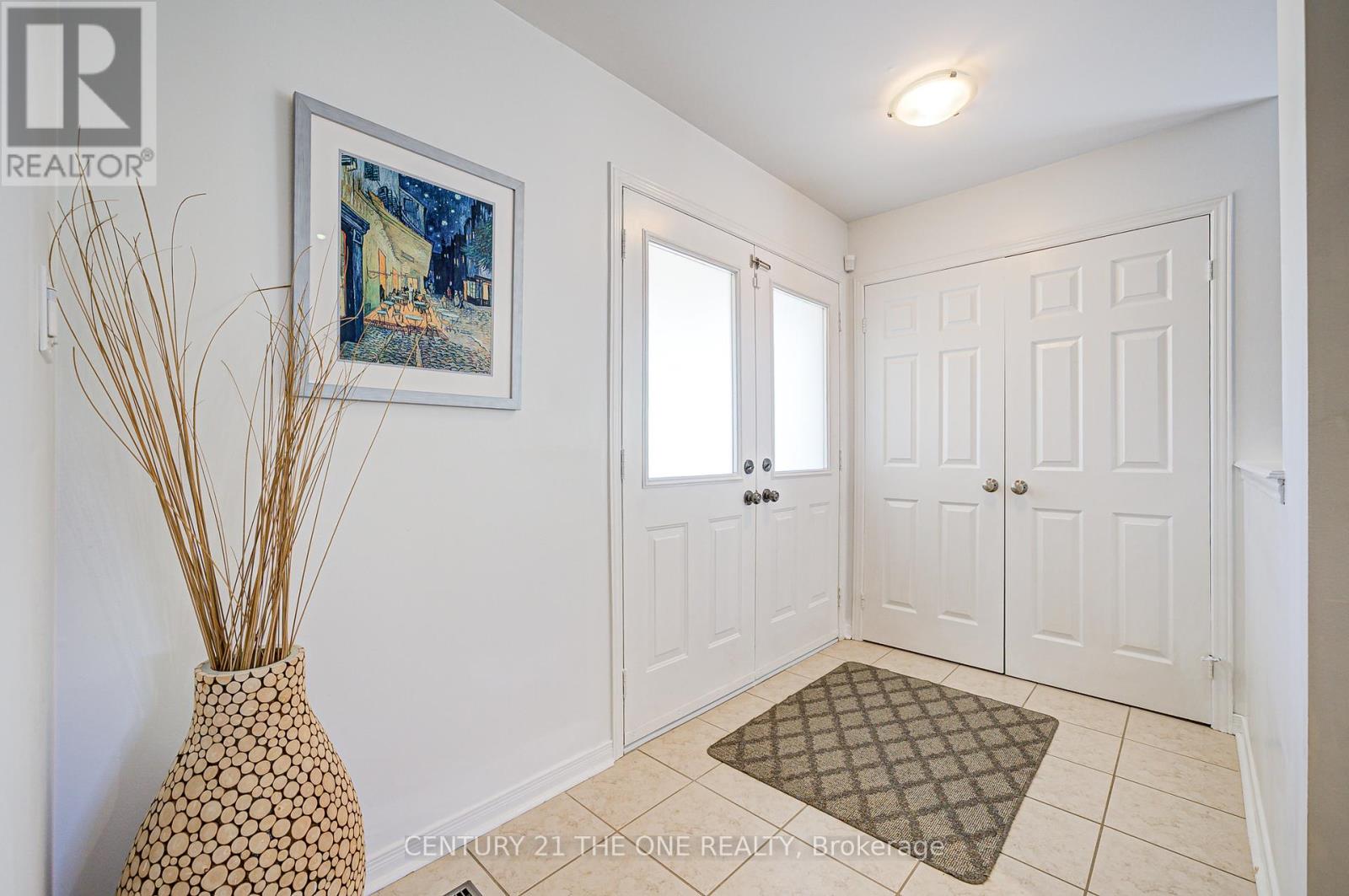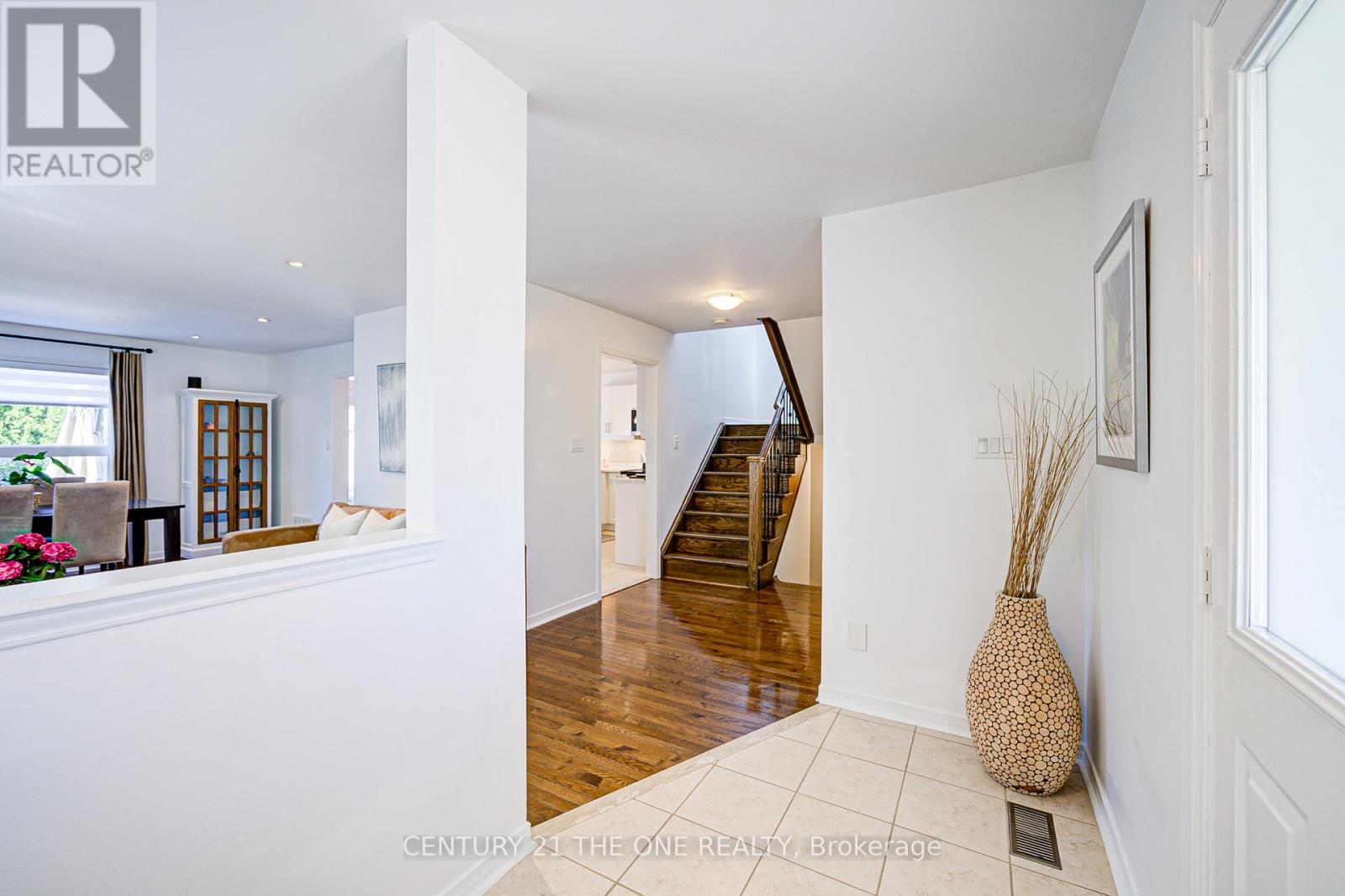30 Neopolitan Court Richmond Hill, Ontario L4E 4P8
$1,490,000
Original Owners! This Beautifully Maintained Home Is Tucked Into A Quiet Cul-De-Sac Siding Onto Green Space, Just Steps From Temperanceville Park, Offering Both Tranquility And Function For Family Living. A Skylight Adds Natural Light. The Thoughtfully Finished Basement Features Sub-Flooring and Pot Lights, and Brings Another 650 Sq.Ft of Living Space, With a Separate Entrance. The Professionally Landscaped Backyard Oasis Includes Mature Cedars For Full Privacy, Sierra Stone Patio, Front And Back Limestone Accents, Accent Lighting, A Granite Gas Fire Pit, And A Hot Tub Perfect For Entertaining Or Relaxing.The Spacious Family Room Boasts Soaring Cathedral Ceilings And Built-In Cabinetry Ideal For Cozy Evenings Or Hosting Guests. The Renovated Kitchen (2025) Features New Cabinetry, Hardware, And Counters. Additional Upgrades Include Popcorn Ceiling Removal (2024), Fresh Neutral Paint Throughout (2024), And Modern Window Coverings In The Kitchen And Living Areas (2024).Close To Top-Rated Schools, Parks, GO Station, And Forested Walking Trails, This Home Offers Exceptional Lifestyle And Value. (id:61852)
Property Details
| MLS® Number | N12158184 |
| Property Type | Single Family |
| Community Name | Oak Ridges |
| ParkingSpaceTotal | 6 |
Building
| BathroomTotal | 4 |
| BedroomsAboveGround | 4 |
| BedroomsTotal | 4 |
| Amenities | Fireplace(s) |
| Appliances | Central Vacuum, Alarm System, Dishwasher, Dryer, Stove, Washer, Window Coverings, Refrigerator |
| BasementDevelopment | Finished |
| BasementFeatures | Separate Entrance |
| BasementType | N/a (finished) |
| ConstructionStyleAttachment | Detached |
| CoolingType | Central Air Conditioning |
| ExteriorFinish | Brick |
| FireplacePresent | Yes |
| FlooringType | Hardwood, Ceramic |
| FoundationType | Concrete |
| HalfBathTotal | 2 |
| HeatingFuel | Natural Gas |
| HeatingType | Forced Air |
| StoriesTotal | 2 |
| SizeInterior | 2000 - 2500 Sqft |
| Type | House |
| UtilityWater | Municipal Water |
Parking
| Garage |
Land
| Acreage | No |
| Sewer | Sanitary Sewer |
| SizeDepth | 104 Ft ,7 In |
| SizeFrontage | 36 Ft ,1 In |
| SizeIrregular | 36.1 X 104.6 Ft |
| SizeTotalText | 36.1 X 104.6 Ft |
Rooms
| Level | Type | Length | Width | Dimensions |
|---|---|---|---|---|
| Second Level | Family Room | 3.68 m | 3.99 m | 3.68 m x 3.99 m |
| Second Level | Primary Bedroom | 4.3 m | 3.65 m | 4.3 m x 3.65 m |
| Second Level | Bedroom 2 | 2.77 m | 2.77 m | 2.77 m x 2.77 m |
| Second Level | Bedroom 3 | 3.04 m | 3.04 m | 3.04 m x 3.04 m |
| Second Level | Bedroom 4 | 3.59 m | 3.04 m | 3.59 m x 3.04 m |
| Basement | Recreational, Games Room | 4.35 m | 7.3 m | 4.35 m x 7.3 m |
| Main Level | Living Room | 6.61 m | 3.84 m | 6.61 m x 3.84 m |
| Main Level | Dining Room | 6.61 m | 3.84 m | 6.61 m x 3.84 m |
| Main Level | Kitchen | 3.38 m | 2.68 m | 3.38 m x 2.68 m |
| Main Level | Eating Area | 3.38 m | 2.68 m | 3.38 m x 2.68 m |
https://www.realtor.ca/real-estate/28334277/30-neopolitan-court-richmond-hill-oak-ridges-oak-ridges
Interested?
Contact us for more information
Sharon Yu
Broker
3601 Highway 7 E #908
Markham, Ontario L3R 0M3
Jennifer Liu
Salesperson
3601 Highway 7 E #908
Markham, Ontario L3R 0M3


































