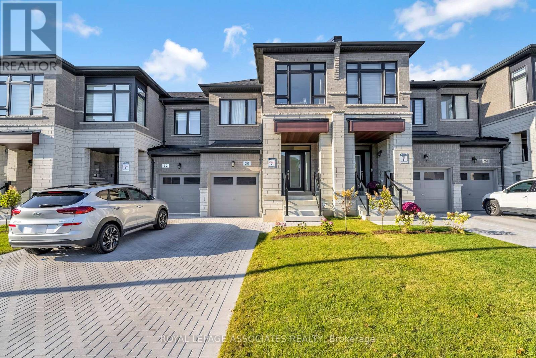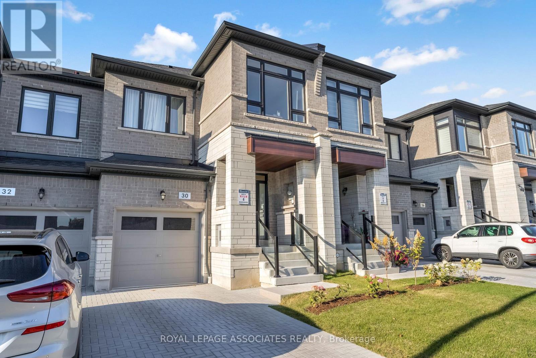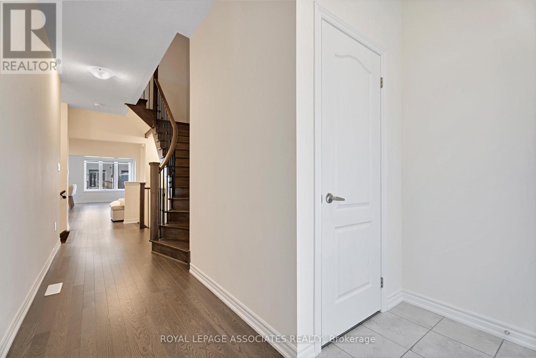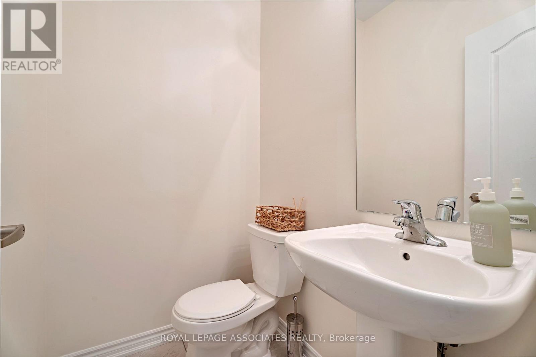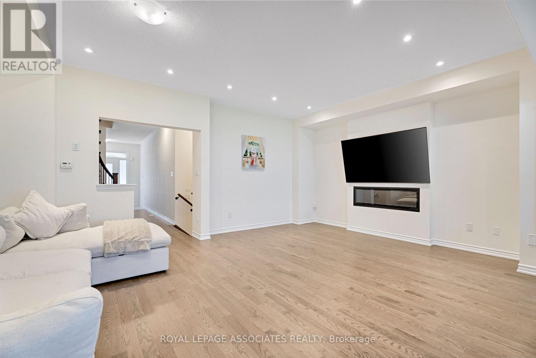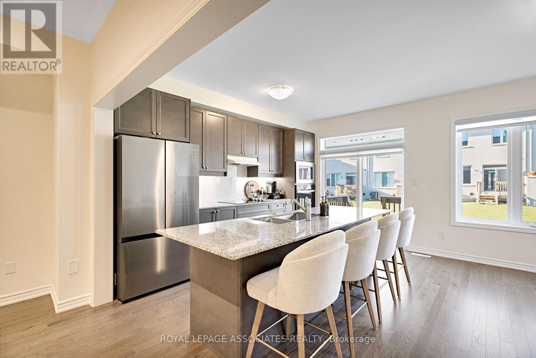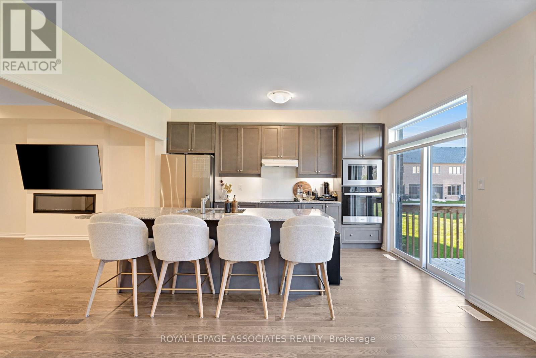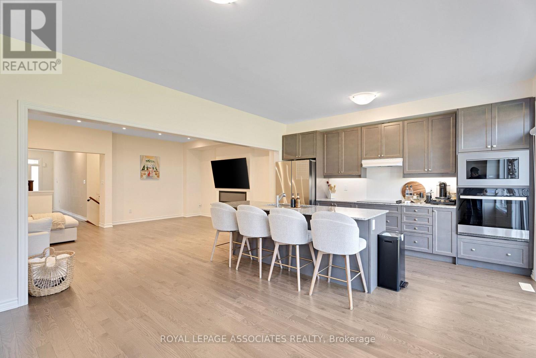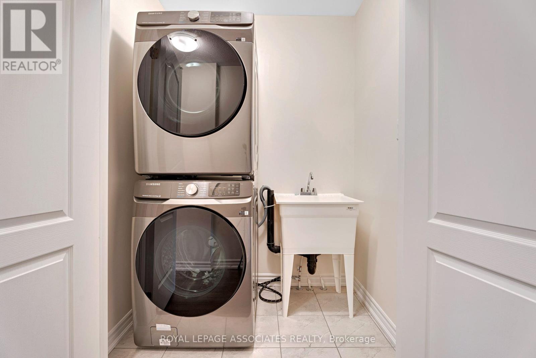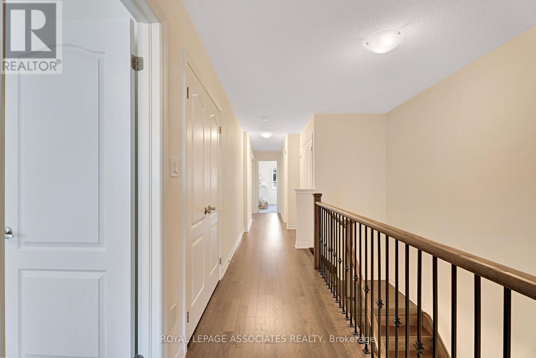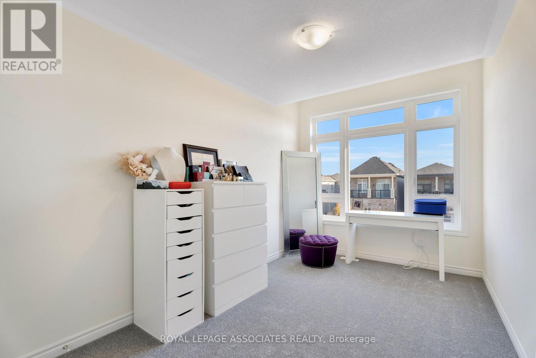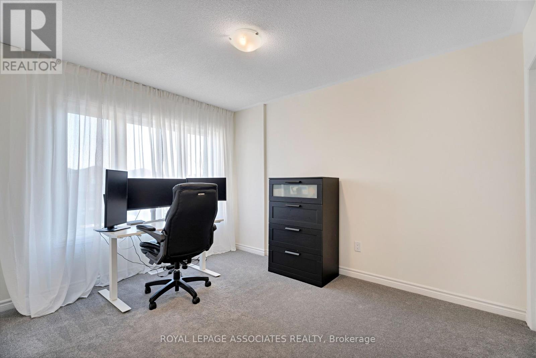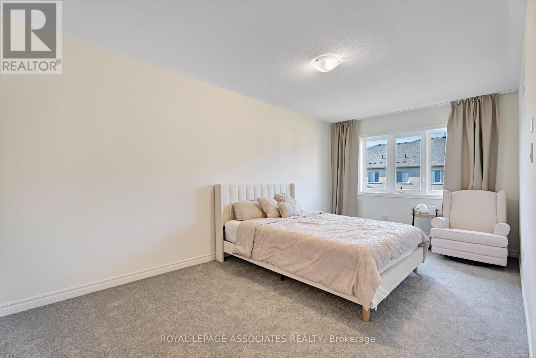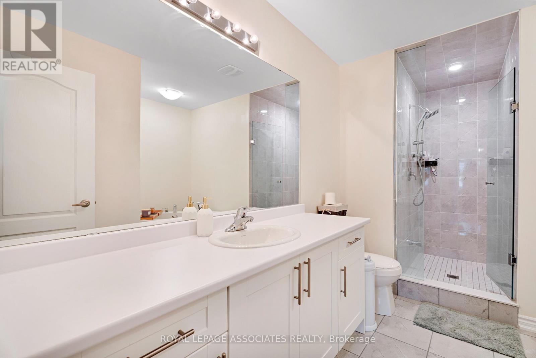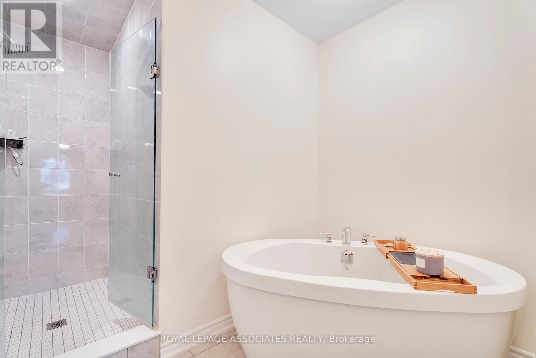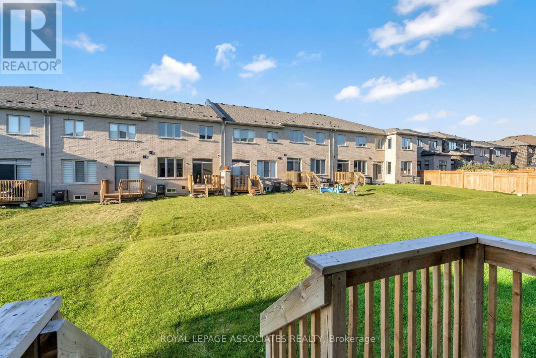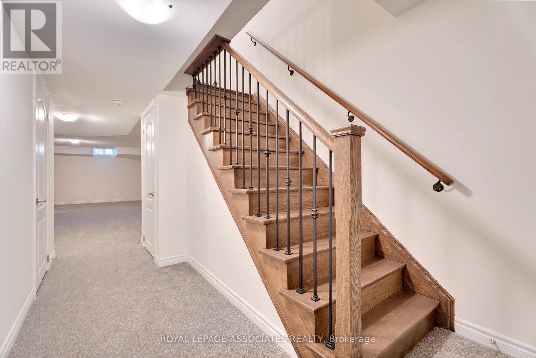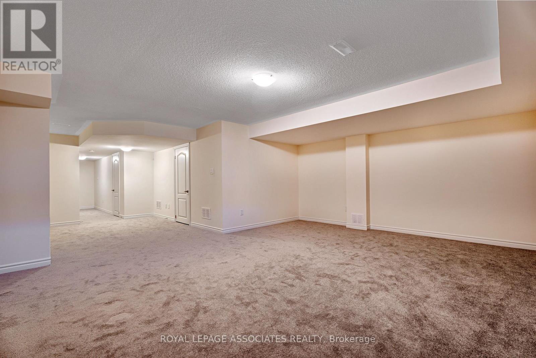30 Mountainside Crescent Whitby, Ontario L1R 0P5
$3,300 Monthly
Welcome to this bright and spacious 4-bedroom, 3-bathroom townhome offering over 2,500 sq ft of living space, including a finished basement. The main level features elegant hardwood flooring, a beautifully upgraded kitchen with built-in stainless steel appliances, and a large island with breakfast bar seating perfect for both everyday living and entertaining. Upstairs, you'll find generously sized bedrooms, including the primary bedroom complete with a walk-in closet and a private ensuite. Convenient upper-level laundry adds to the home's functionality. Situated in a prime location close to top-rated schools, parks, public transit, major highways, shopping centres, and a wide range of amenities. Added bonus: no sidewalk, offering extra privacy and additional driveway space. (id:61852)
Property Details
| MLS® Number | E12447244 |
| Property Type | Single Family |
| Community Name | Rolling Acres |
| EquipmentType | Water Heater |
| ParkingSpaceTotal | 3 |
| RentalEquipmentType | Water Heater |
Building
| BathroomTotal | 3 |
| BedroomsAboveGround | 4 |
| BedroomsTotal | 4 |
| Age | 0 To 5 Years |
| Appliances | Oven - Built-in, Dishwasher, Dryer, Stove, Washer, Refrigerator |
| BasementDevelopment | Finished |
| BasementType | N/a (finished) |
| ConstructionStyleAttachment | Attached |
| CoolingType | Central Air Conditioning |
| ExteriorFinish | Brick |
| FireplacePresent | Yes |
| FlooringType | Hardwood, Carpeted, Tile |
| FoundationType | Concrete |
| HalfBathTotal | 1 |
| HeatingFuel | Natural Gas |
| HeatingType | Forced Air |
| StoriesTotal | 2 |
| SizeInterior | 2500 - 3000 Sqft |
| Type | Row / Townhouse |
| UtilityWater | Municipal Water |
Parking
| Attached Garage | |
| Garage |
Land
| Acreage | No |
| Sewer | Sanitary Sewer |
Rooms
| Level | Type | Length | Width | Dimensions |
|---|---|---|---|---|
| Basement | Recreational, Games Room | Measurements not available | ||
| Main Level | Living Room | 5.99 m | 4.27 m | 5.99 m x 4.27 m |
| Main Level | Dining Room | 5.99 m | 4.27 m | 5.99 m x 4.27 m |
| Main Level | Kitchen | 2.77 m | 4.42 m | 2.77 m x 4.42 m |
| Main Level | Eating Area | 3.07 m | 4.12 m | 3.07 m x 4.12 m |
| Upper Level | Primary Bedroom | 3.07 m | 4.9 m | 3.07 m x 4.9 m |
| Upper Level | Bedroom 2 | 2.97 m | 3.66 m | 2.97 m x 3.66 m |
| Upper Level | Bedroom 3 | 2.77 m | 4.24 m | 2.77 m x 4.24 m |
| Upper Level | Bedroom 4 | 2.7 m | 3.2 m | 2.7 m x 3.2 m |
| Upper Level | Laundry Room | Measurements not available |
Interested?
Contact us for more information
Thinesh Thurairajah
Salesperson
158 Main St North
Markham, Ontario L3P 1Y3
