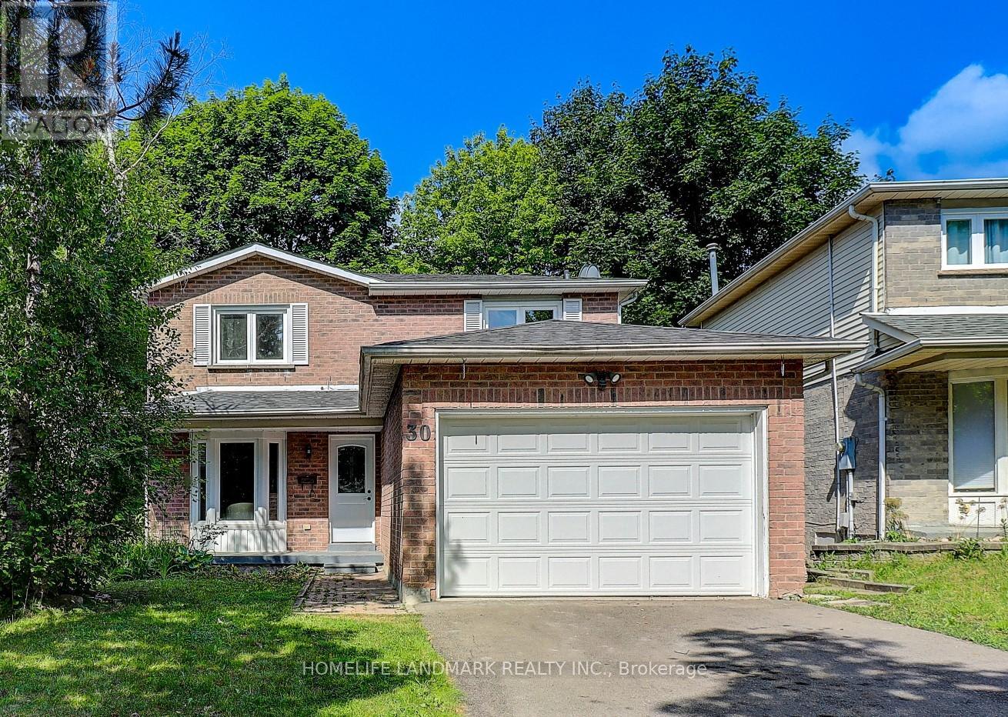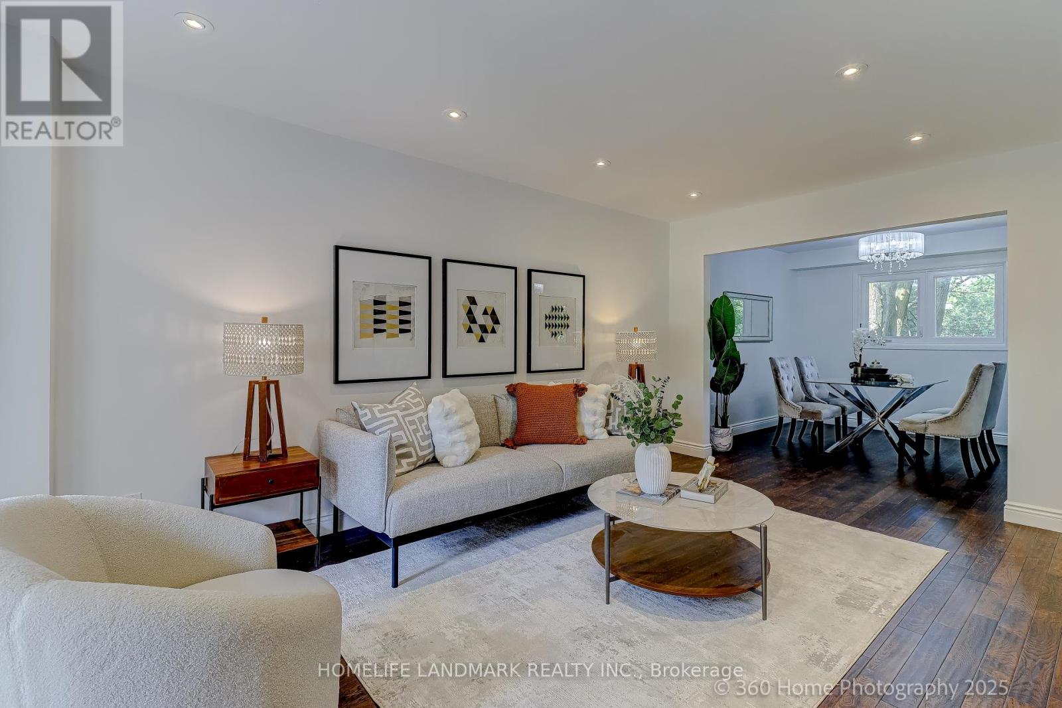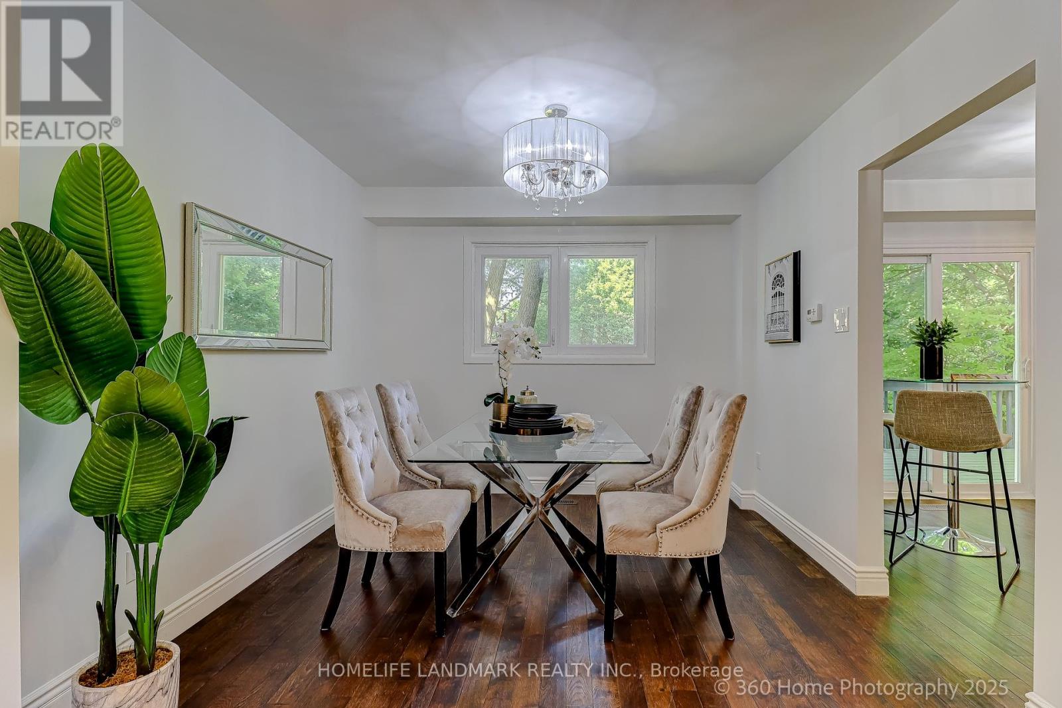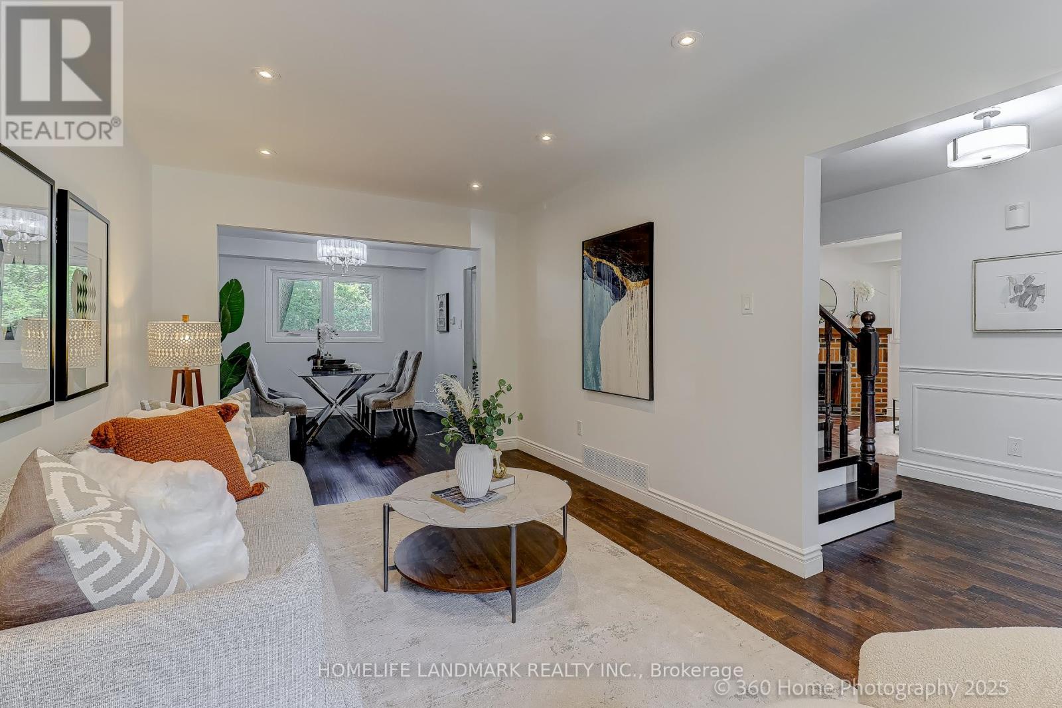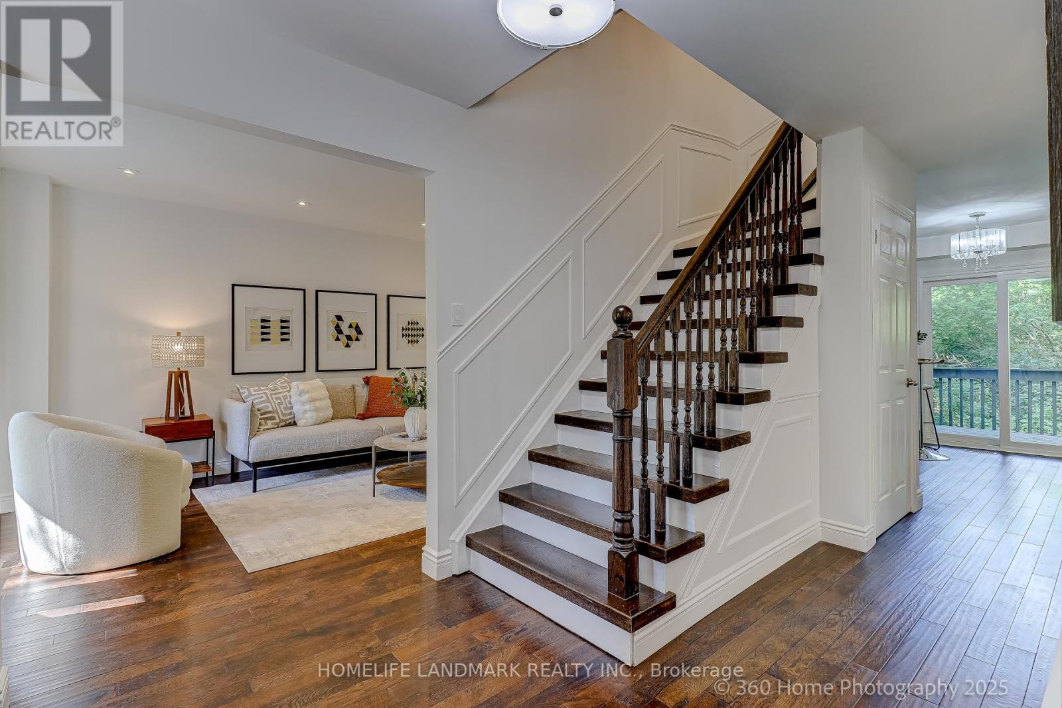30 Misty Moor Drive Richmond Hill, Ontario L4C 6R1
$1,450,000
Magnificent Home With Breathtaking View Of Golf Course & Ravine In Prestigious South Richvale. Freshly Painted, Lots of Potlights. Open Concept Living and Dining Room With Natural Sunlight. Quartz Countertop In Kitchen, Cozy Breakfast Area Walking Out to Newly Painted Huge Deck Overlooking Ravine. Spacious Master Bedroom Enhanced By A Large Ensuite Washroom. Beautifully Finished Walk-Out Basement W/In-Law Apt. Close To Hwy7 and Yonge, TTC, Go Train, Parks, Trails, Golf, Top Ranking Schools, Walmart, Home Depot, Restaurants etc. (id:61852)
Property Details
| MLS® Number | N12246127 |
| Property Type | Single Family |
| Community Name | South Richvale |
| AmenitiesNearBy | Golf Nearby, Park, Public Transit, Schools |
| EquipmentType | Water Heater |
| Features | Ravine |
| ParkingSpaceTotal | 5 |
| RentalEquipmentType | Water Heater |
Building
| BathroomTotal | 4 |
| BedroomsAboveGround | 3 |
| BedroomsBelowGround | 1 |
| BedroomsTotal | 4 |
| Appliances | Garage Door Opener Remote(s), Dishwasher, Dryer, Hood Fan, Stove, Washer, Refrigerator |
| BasementDevelopment | Finished |
| BasementFeatures | Walk Out |
| BasementType | N/a (finished) |
| ConstructionStyleAttachment | Detached |
| CoolingType | Central Air Conditioning |
| ExteriorFinish | Brick |
| FireplacePresent | Yes |
| FlooringType | Laminate, Hardwood |
| FoundationType | Unknown |
| HalfBathTotal | 1 |
| HeatingFuel | Natural Gas |
| HeatingType | Forced Air |
| StoriesTotal | 2 |
| SizeInterior | 1500 - 2000 Sqft |
| Type | House |
| UtilityWater | Municipal Water |
Parking
| Attached Garage | |
| Garage |
Land
| Acreage | No |
| LandAmenities | Golf Nearby, Park, Public Transit, Schools |
| Sewer | Sanitary Sewer |
| SizeDepth | 98 Ft ,4 In |
| SizeFrontage | 37 Ft ,10 In |
| SizeIrregular | 37.9 X 98.4 Ft ; Back To Ravine 98.83x45.6x98.42x37.9ft |
| SizeTotalText | 37.9 X 98.4 Ft ; Back To Ravine 98.83x45.6x98.42x37.9ft |
Rooms
| Level | Type | Length | Width | Dimensions |
|---|---|---|---|---|
| Second Level | Primary Bedroom | 8.27 m | 3.14 m | 8.27 m x 3.14 m |
| Second Level | Bedroom 2 | 3.88 m | 3.2 m | 3.88 m x 3.2 m |
| Second Level | Bedroom 3 | 3.14 m | 3.3 m | 3.14 m x 3.3 m |
| Basement | Bedroom | 8.05 m | 3 m | 8.05 m x 3 m |
| Basement | Recreational, Games Room | 3 m | 2.6 m | 3 m x 2.6 m |
| Main Level | Living Room | 8.43 m | 3.01 m | 8.43 m x 3.01 m |
| Main Level | Dining Room | 8.43 m | 3.01 m | 8.43 m x 3.01 m |
| Main Level | Family Room | 4.3 m | 3.01 m | 4.3 m x 3.01 m |
| Main Level | Kitchen | 3.25 m | 2.55 m | 3.25 m x 2.55 m |
| Main Level | Eating Area | 3.1 m | 2.3 m | 3.1 m x 2.3 m |
Interested?
Contact us for more information
Sherrie Xiaoou Lang
Broker
7240 Woodbine Ave Unit 103
Markham, Ontario L3R 1A4
Milo Tuwang Lu
Salesperson
7240 Woodbine Ave Unit 103
Markham, Ontario L3R 1A4
