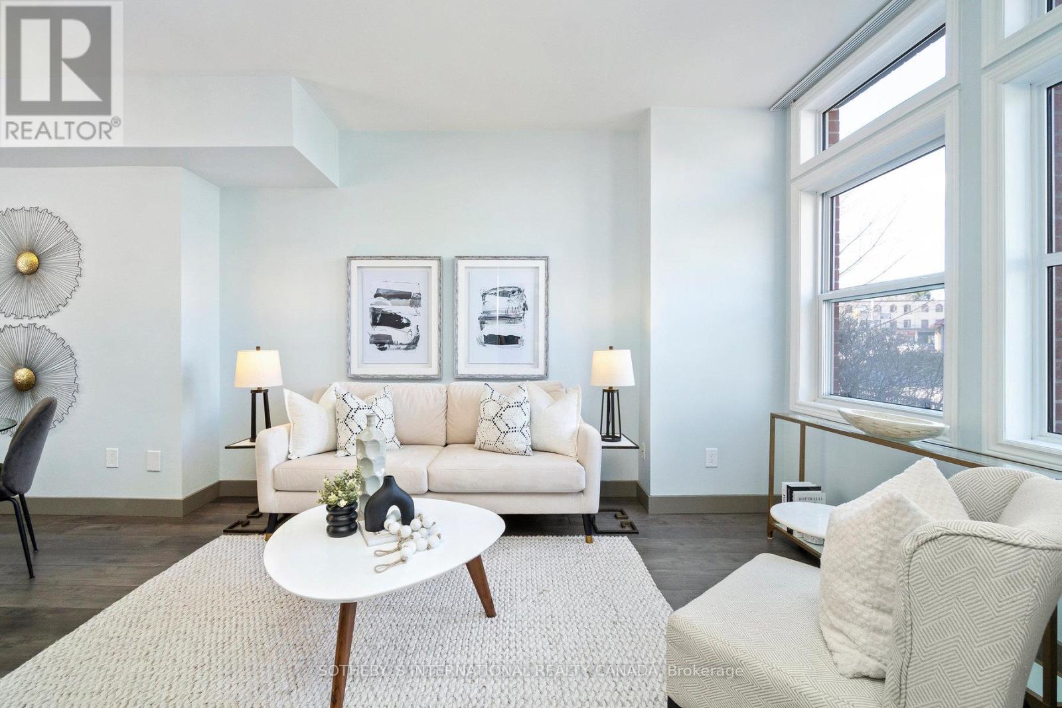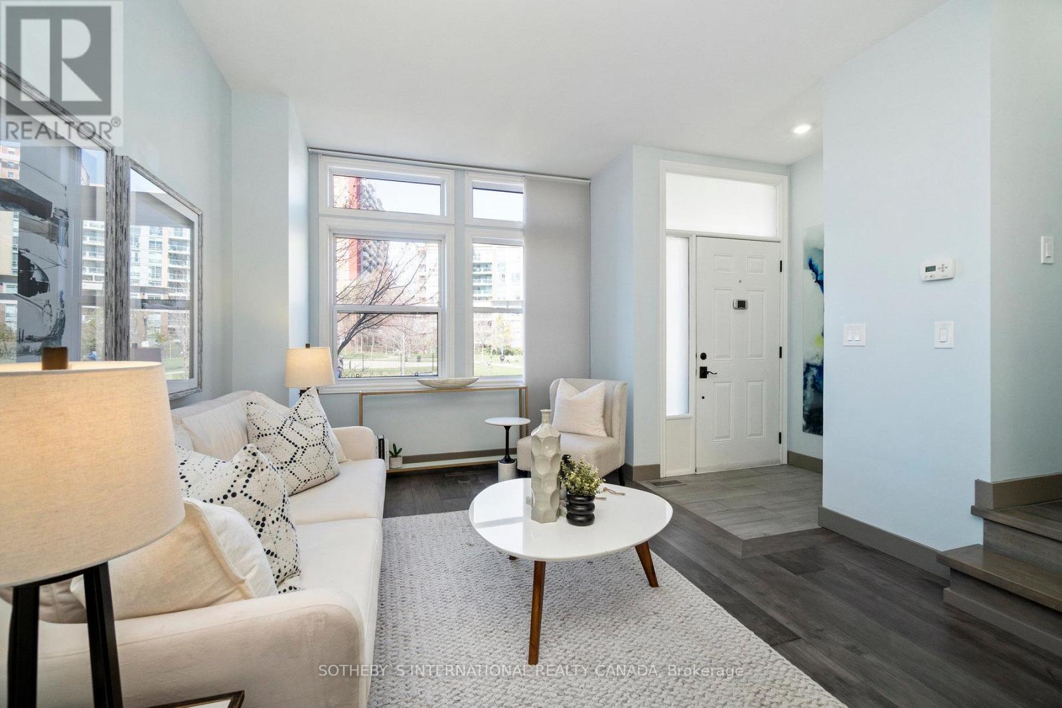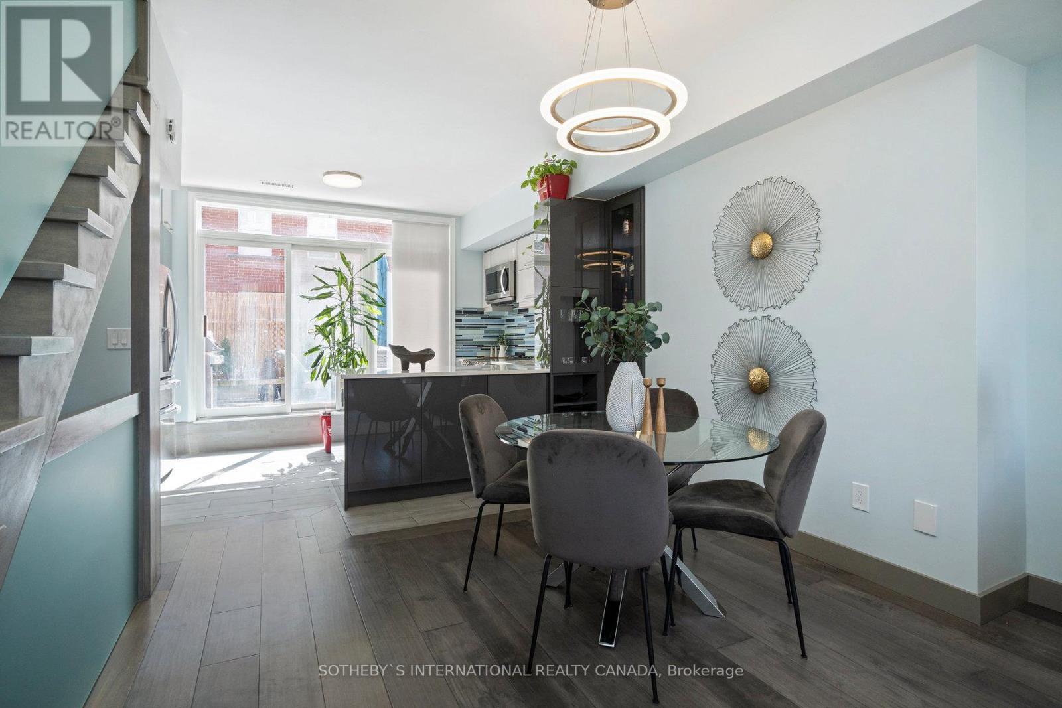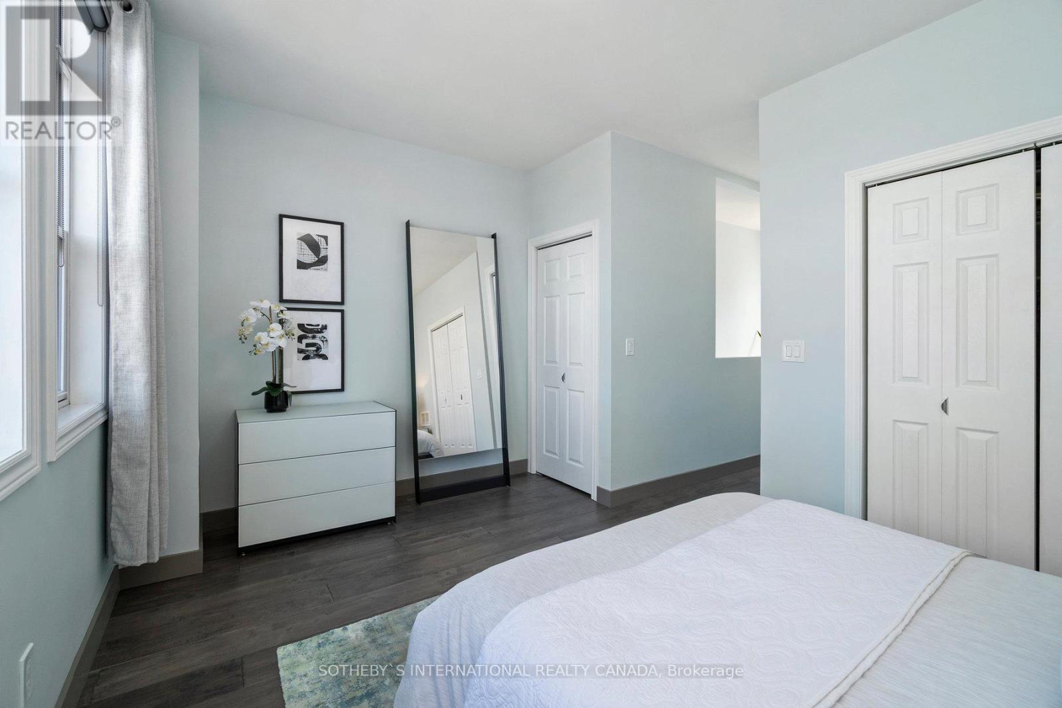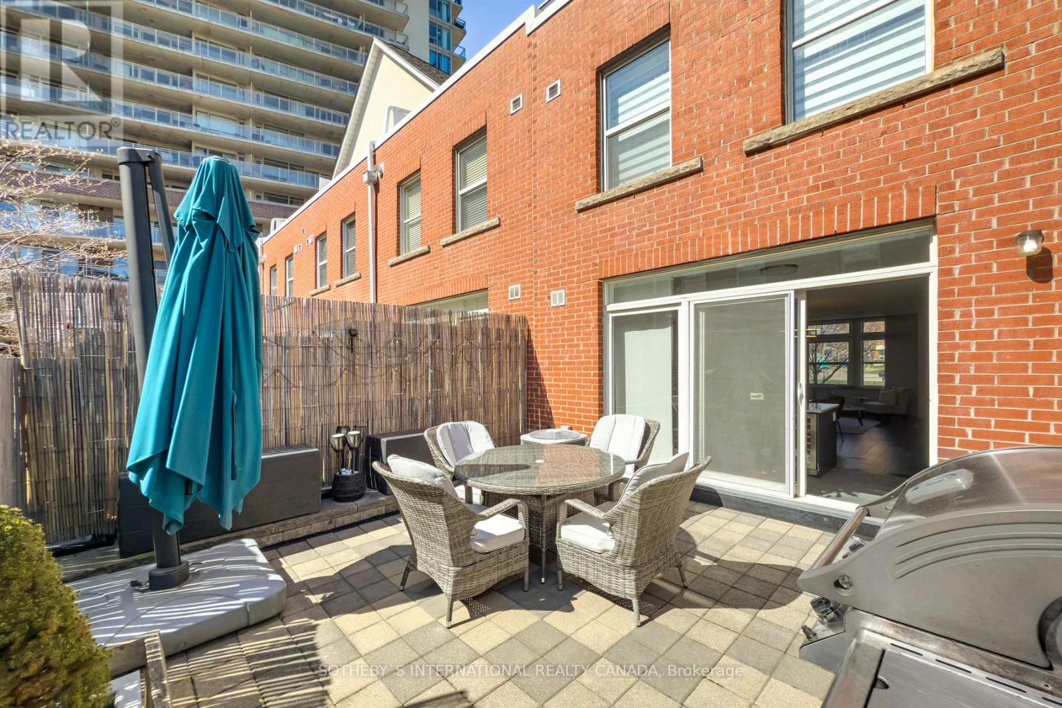30 Michael Power Place Toronto, Ontario M9A 5G9
$1,099,000Maintenance, Water, Common Area Maintenance, Insurance, Parking
$894.50 Monthly
Maintenance, Water, Common Area Maintenance, Insurance, Parking
$894.50 MonthlyExperience contemporary living in this beautiful 3 bed + den & 3 bath executive townhome crafted for those who value style, comfort, and functionality. Thoughtfully designed with upscale finishes throughout, every detail has been curated for modern urban living.The main floor features a spacious open-concept layout, ideal for both everyday living and entertaining. A beautifully renovated kitchen features sleek cabinetry, high-end appliances, and elegant finishes, seamlessly connecting to the living and dining areas. Walk out to a private patio perfect for morning coffee or summer Bbq's. The second floor features 2 spacious bedrooms and a well-appointed bathroom, while the upper level is a luxurious primary retreat. Enjoy a spa-like 5-piece ensuite with a soaker tub and separate glass shower plus unwind on your own private terrace. Many upgrades include a showpiece kitchen, modern flooring throughout and contemporary staircase with glass railing. The finished basement with a den or family room is perfect for a home office, media room, or play area. Direct access to the garage adds everyday convenience to this move-in-ready gem. Located right across from park, this home is just a short walk to Bloor Subway Line - Islington & Kipling TTC & GO Transit. Enjoy convenient access to groceries, with Farm Boy, Sobeys, Rabba, Shoppers Drug Mart. Short 10 min. drive to the Pearson Airport & Sherway Gardens Shopping mall. (id:61852)
Property Details
| MLS® Number | W12101926 |
| Property Type | Single Family |
| Neigbourhood | Etobicoke City Centre |
| Community Name | Islington-City Centre West |
| AmenitiesNearBy | Hospital, Park, Public Transit |
| CommunityFeatures | Pet Restrictions, Community Centre |
| Features | Carpet Free, In Suite Laundry |
| ParkingSpaceTotal | 1 |
Building
| BathroomTotal | 3 |
| BedroomsAboveGround | 3 |
| BedroomsTotal | 3 |
| Age | 16 To 30 Years |
| Amenities | Visitor Parking |
| Appliances | Central Vacuum, Garburator, Water Heater - Tankless, Blinds, Dishwasher, Dryer, Freezer, Microwave, Stove, Washer, Refrigerator |
| BasementDevelopment | Finished |
| BasementFeatures | Separate Entrance, Walk Out |
| BasementType | N/a (finished) |
| CoolingType | Central Air Conditioning |
| ExteriorFinish | Brick |
| FlooringType | Hardwood, Ceramic |
| HalfBathTotal | 1 |
| HeatingFuel | Natural Gas |
| HeatingType | Forced Air |
| StoriesTotal | 3 |
| SizeInterior | 1600 - 1799 Sqft |
| Type | Row / Townhouse |
Parking
| Underground | |
| Garage |
Land
| Acreage | No |
| LandAmenities | Hospital, Park, Public Transit |
Rooms
| Level | Type | Length | Width | Dimensions |
|---|---|---|---|---|
| Second Level | Bedroom 2 | 4.5 m | 3.13 m | 4.5 m x 3.13 m |
| Second Level | Bedroom 3 | 4.5 m | 3.22 m | 4.5 m x 3.22 m |
| Third Level | Primary Bedroom | 4.5 m | 3.55 m | 4.5 m x 3.55 m |
| Basement | Den | 4.5 m | 2.53 m | 4.5 m x 2.53 m |
| Main Level | Living Room | 6.59 m | 3.48 m | 6.59 m x 3.48 m |
| Main Level | Dining Room | 3.48 m | 6.59 m | 3.48 m x 6.59 m |
| Main Level | Kitchen | 4.37 m | 3.2 m | 4.37 m x 3.2 m |
Interested?
Contact us for more information
Bosko Scepanovic
Broker
1867 Yonge Street Ste 100
Toronto, Ontario M4S 1Y5





