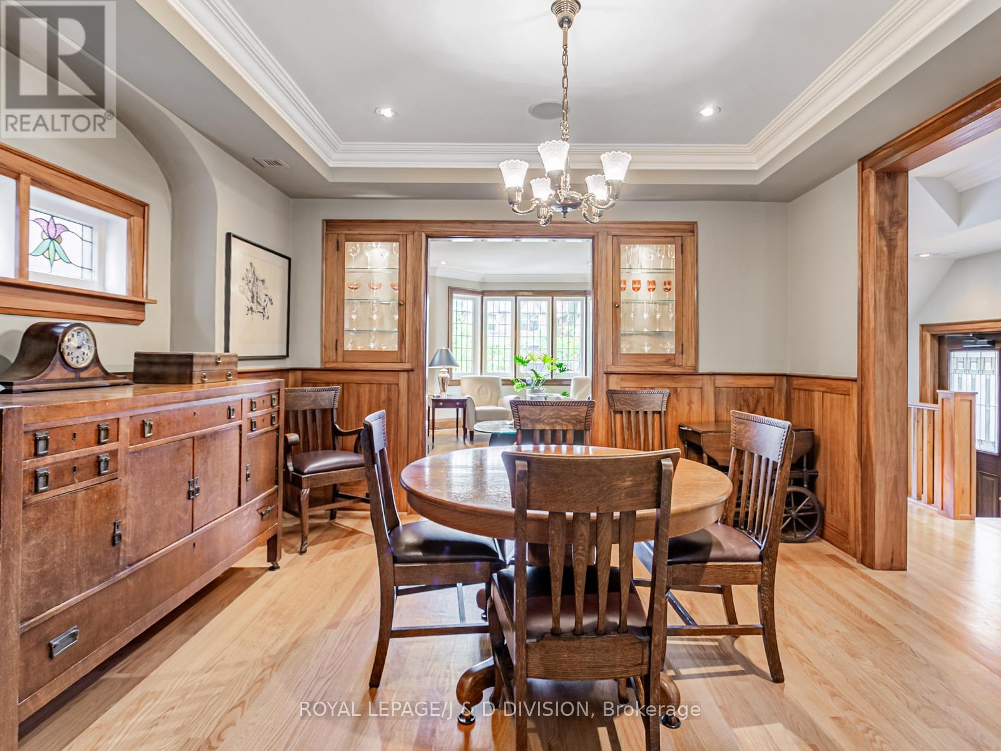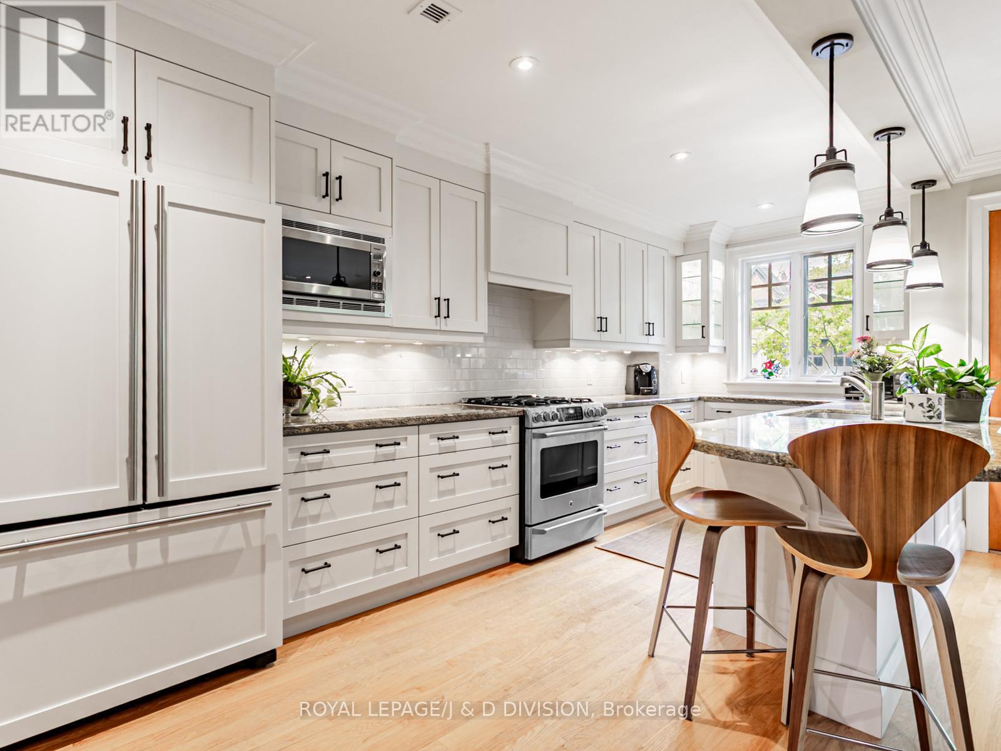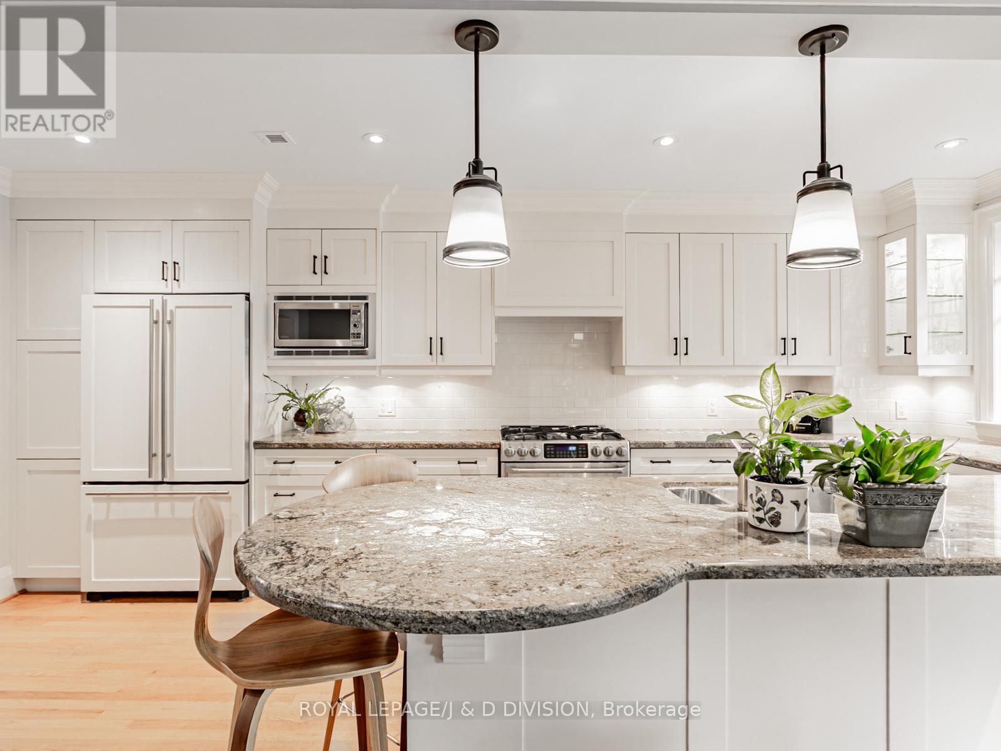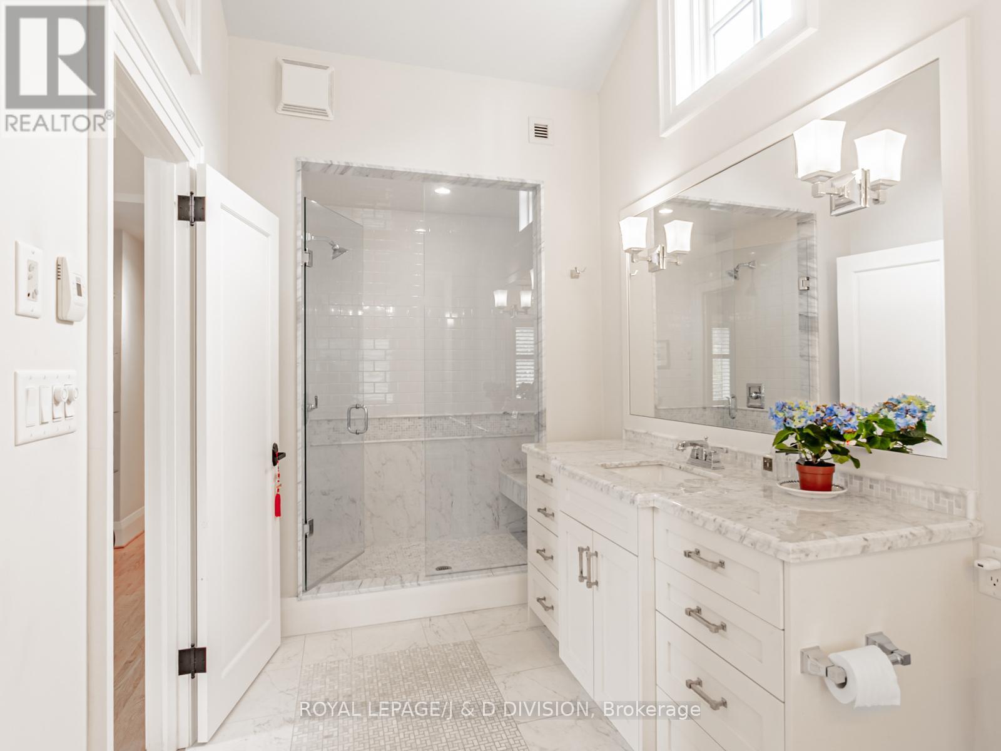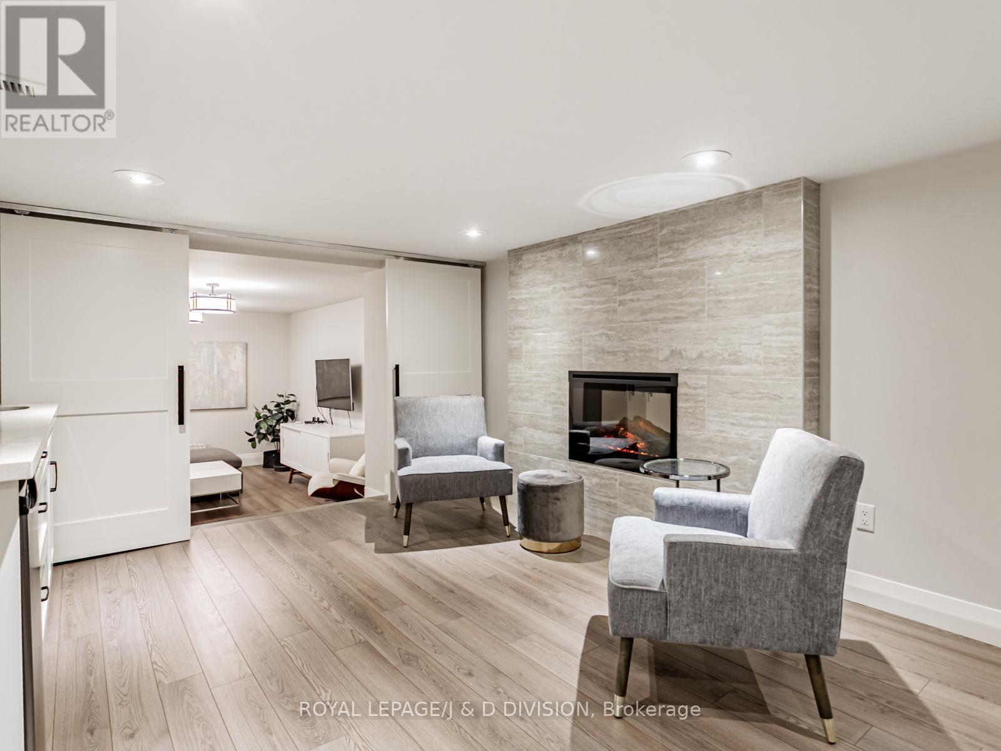30 Macnaughton Road Toronto, Ontario M4G 3H4
$2,395,000
You are sure to fall in love with this phenomenal family home situated on rarely offered, wonderful Macnaughton Road. Just steps to Bessborough School, Trace Manes Park and the shops of Bayview! Beautifully renovated, expanded, and mechanically updated in 2009. The 3 storey addition was architecturally designed, meticulously constructed with craftsman style details that blend seamlessly with the original features of this reimagined beauty! Thoughtfully planned, this home includes all the important wants and needs, for a busy Leaside family: Main floor powder room, side door entrance with handy closet, wood burning fireplace, private drive, fully finished basement with large family room/bedroom, storage, 3 piece bathroom and electric fireplace! Gorgeous windows, doors and floors! The tranquil primary suite, bright and airy, features a vaulted ceiling, wall of windows, large walk in closet, built-in shelves, and an elegant ensuite soaker tub, separate shower and Carrera marble details. Stunning! Two other spacious bedrooms, laundry room, and main bath complete the lovely second floor. The extensive use of stone throughout the exterior elevates this property to the next level. The private flagstone covered porch with stunning pillars is the perfect place to enjoy a summer evening...rain or shine. Carefully planned gardens with beautiful shed and garage complete the back yard views! This wonderful home is for the most discerning buyer. Carson Dunlop home inspection report is available. Don't miss this one! (id:61852)
Open House
This property has open houses!
2:00 pm
Ends at:4:00 pm
2:00 pm
Ends at:4:00 pm
Property Details
| MLS® Number | C12178896 |
| Property Type | Single Family |
| Community Name | Leaside |
| AmenitiesNearBy | Park, Place Of Worship, Public Transit, Schools |
| CommunityFeatures | Community Centre |
| Features | Sump Pump |
| ParkingSpaceTotal | 4 |
Building
| BathroomTotal | 4 |
| BedroomsAboveGround | 3 |
| BedroomsBelowGround | 1 |
| BedroomsTotal | 4 |
| Appliances | Central Vacuum, Water Heater, Dishwasher, Dryer, Stove, Washer, Refrigerator |
| BasementType | Full |
| ConstructionStyleAttachment | Detached |
| CoolingType | Central Air Conditioning |
| ExteriorFinish | Stucco, Brick |
| FireplacePresent | Yes |
| FlooringType | Hardwood, Tile |
| FoundationType | Concrete |
| HalfBathTotal | 1 |
| HeatingFuel | Natural Gas |
| HeatingType | Forced Air |
| StoriesTotal | 2 |
| SizeInterior | 1500 - 2000 Sqft |
| Type | House |
| UtilityWater | Municipal Water |
Parking
| Detached Garage | |
| Garage |
Land
| Acreage | No |
| FenceType | Fenced Yard |
| LandAmenities | Park, Place Of Worship, Public Transit, Schools |
| Sewer | Sanitary Sewer |
| SizeDepth | 121 Ft ,3 In |
| SizeFrontage | 29 Ft |
| SizeIrregular | 29 X 121.3 Ft |
| SizeTotalText | 29 X 121.3 Ft |
Rooms
| Level | Type | Length | Width | Dimensions |
|---|---|---|---|---|
| Second Level | Bathroom | 2.13 m | 1.83 m | 2.13 m x 1.83 m |
| Second Level | Laundry Room | 2.31 m | 1.96 m | 2.31 m x 1.96 m |
| Second Level | Primary Bedroom | 4.45 m | 3.76 m | 4.45 m x 3.76 m |
| Second Level | Bathroom | 5.08 m | 2.03 m | 5.08 m x 2.03 m |
| Second Level | Bedroom 2 | 4.29 m | 3.28 m | 4.29 m x 3.28 m |
| Second Level | Bedroom 3 | 3.05 m | 2.74 m | 3.05 m x 2.74 m |
| Lower Level | Recreational, Games Room | 5.69 m | 4.72 m | 5.69 m x 4.72 m |
| Lower Level | Sitting Room | 5.38 m | 3.48 m | 5.38 m x 3.48 m |
| Lower Level | Bathroom | 2.13 m | 1.93 m | 2.13 m x 1.93 m |
| Main Level | Living Room | 4.8 m | 3.66 m | 4.8 m x 3.66 m |
| Main Level | Dining Room | 3.89 m | 3.66 m | 3.89 m x 3.66 m |
| Main Level | Kitchen | 5.69 m | 2.44 m | 5.69 m x 2.44 m |
| Main Level | Family Room | 5.08 m | 3.33 m | 5.08 m x 3.33 m |
| Main Level | Foyer | 2.79 m | 2.03 m | 2.79 m x 2.03 m |
https://www.realtor.ca/real-estate/28378526/30-macnaughton-road-toronto-leaside-leaside
Interested?
Contact us for more information
Chip Aikenhead
Salesperson
477 Mt. Pleasant Road
Toronto, Ontario M4S 2L9
Virginia L. Aikenhead
Salesperson
477 Mt. Pleasant Road
Toronto, Ontario M4S 2L9







