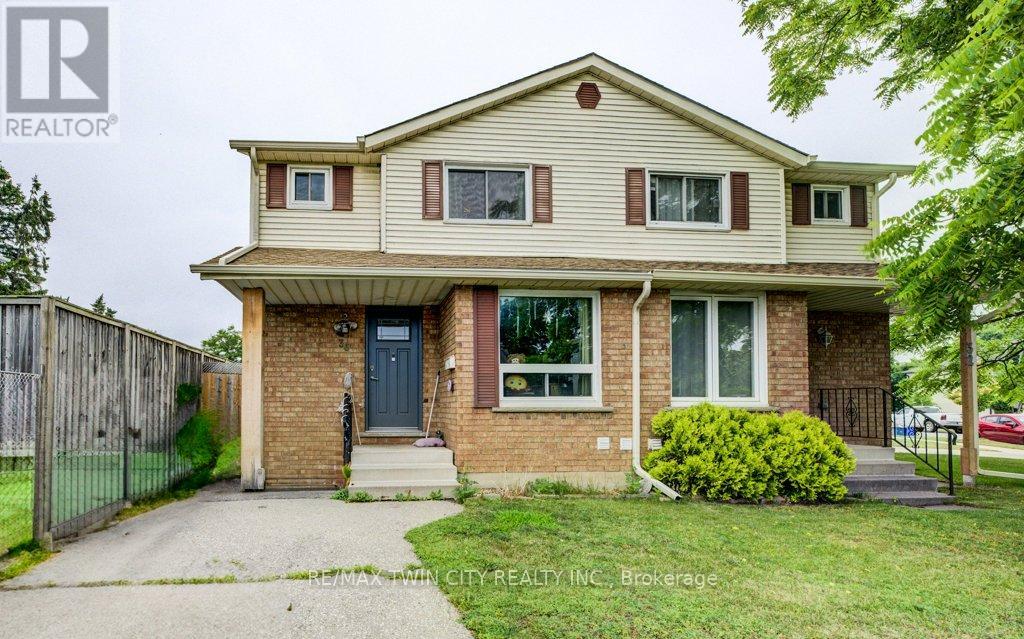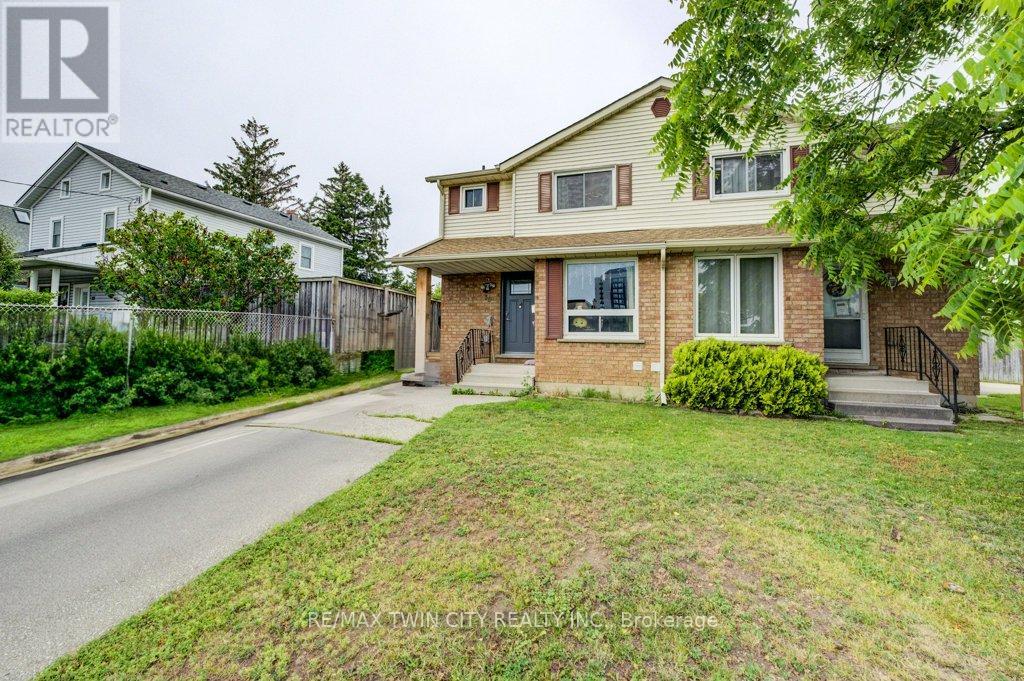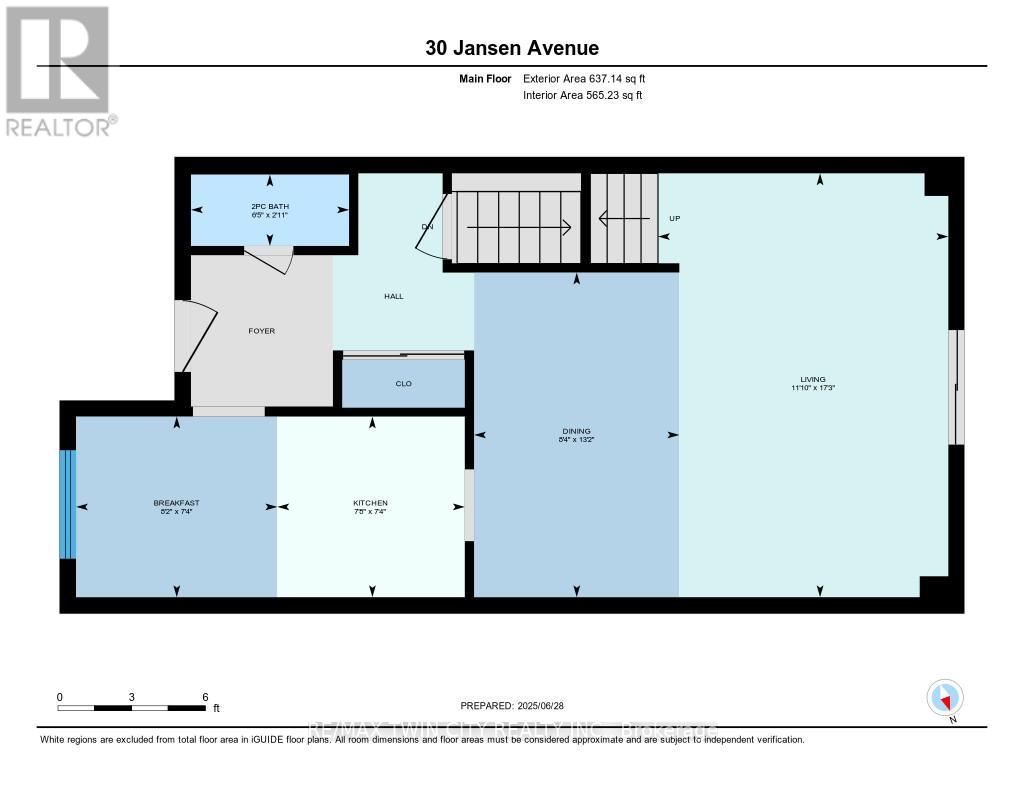30 Jansen Avenue Kitchener, Ontario N2A 2L3
$400,000
Welcome to 30 Jansen Avenue in Kitchener! This freehold semi-detached home offers a functional layout with 3 bedrooms and 1.5 bathrooms, located in a mature neighborhood close to key amenities and transit routes. The main level includes a practical galley kitchen with ample cupboard space, a bright dinette, and a spacious living room. A 2-piece powder room adds everyday convenience, while the rear family room provides additional living space. Upstairs, you'll find three bedrooms and a 4-piece bathroom. The unfinished basement offers potential for storage or future use. Outside, the fenced backyard adds privacy and a place for outdoor activities. Currently tenant-occupied, the home is awaiting your personal touches and some cosmetic improvements. Priced to sell, this layout presents an opportunity for buyers looking for a property with solid functionality and long-term potential. The location is highly convenient, just minutes from Highway 7/8, Fairview Park Mall, Chicopee Ski Hill, public transit, and everyday shopping and dining. Whether you're an investor or a buyer looking to personalize a home over time, 30 Jansen Avenue offers flexibility and value in an established area. (id:61852)
Property Details
| MLS® Number | X12274201 |
| Property Type | Single Family |
| Neigbourhood | Centreville Chicopee |
| Features | Sump Pump |
| ParkingSpaceTotal | 3 |
Building
| BathroomTotal | 2 |
| BedroomsAboveGround | 3 |
| BedroomsTotal | 3 |
| Age | 31 To 50 Years |
| BasementDevelopment | Unfinished |
| BasementType | Full (unfinished) |
| ConstructionStyleAttachment | Semi-detached |
| CoolingType | Central Air Conditioning |
| ExteriorFinish | Aluminum Siding, Brick |
| FoundationType | Poured Concrete |
| HalfBathTotal | 1 |
| HeatingFuel | Natural Gas |
| HeatingType | Forced Air |
| StoriesTotal | 2 |
| SizeInterior | 1100 - 1500 Sqft |
| Type | House |
| UtilityWater | Municipal Water |
Parking
| No Garage |
Land
| Acreage | No |
| Sewer | Sanitary Sewer |
| SizeDepth | 92 Ft |
| SizeFrontage | 28 Ft ,2 In |
| SizeIrregular | 28.2 X 92 Ft |
| SizeTotalText | 28.2 X 92 Ft |
| ZoningDescription | R4 |
Rooms
| Level | Type | Length | Width | Dimensions |
|---|---|---|---|---|
| Second Level | Bedroom | 3.53 m | 2.74 m | 3.53 m x 2.74 m |
| Second Level | Bedroom | 3.53 m | 2.44 m | 3.53 m x 2.44 m |
| Second Level | Primary Bedroom | 4.37 m | 3.28 m | 4.37 m x 3.28 m |
| Main Level | Kitchen | 2.26 m | 2.24 m | 2.26 m x 2.24 m |
| Main Level | Living Room | 5.26 m | 3.61 m | 5.26 m x 3.61 m |
| Main Level | Dining Room | 4.01 m | 1.63 m | 4.01 m x 1.63 m |
| Main Level | Eating Area | 2.24 m | 1.57 m | 2.24 m x 1.57 m |
https://www.realtor.ca/real-estate/28583004/30-jansen-avenue-kitchener
Interested?
Contact us for more information
David Schooley
Broker
901 Victoria Street N Unit B
Kitchener, Ontario N2B 3C3






