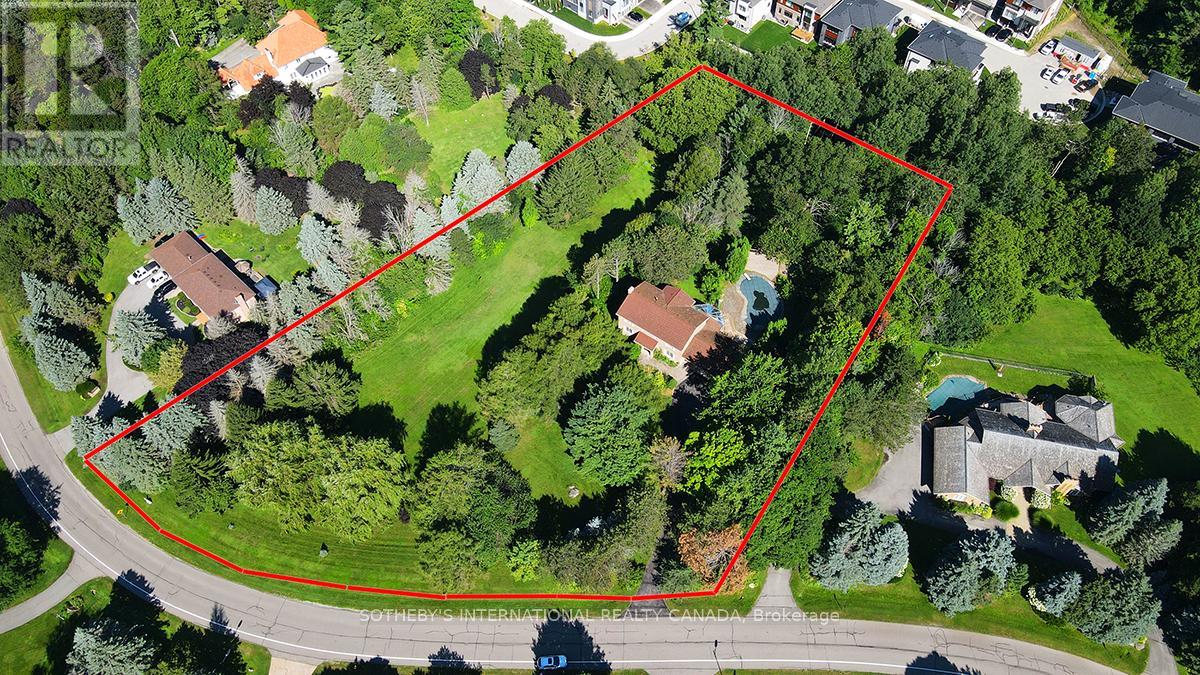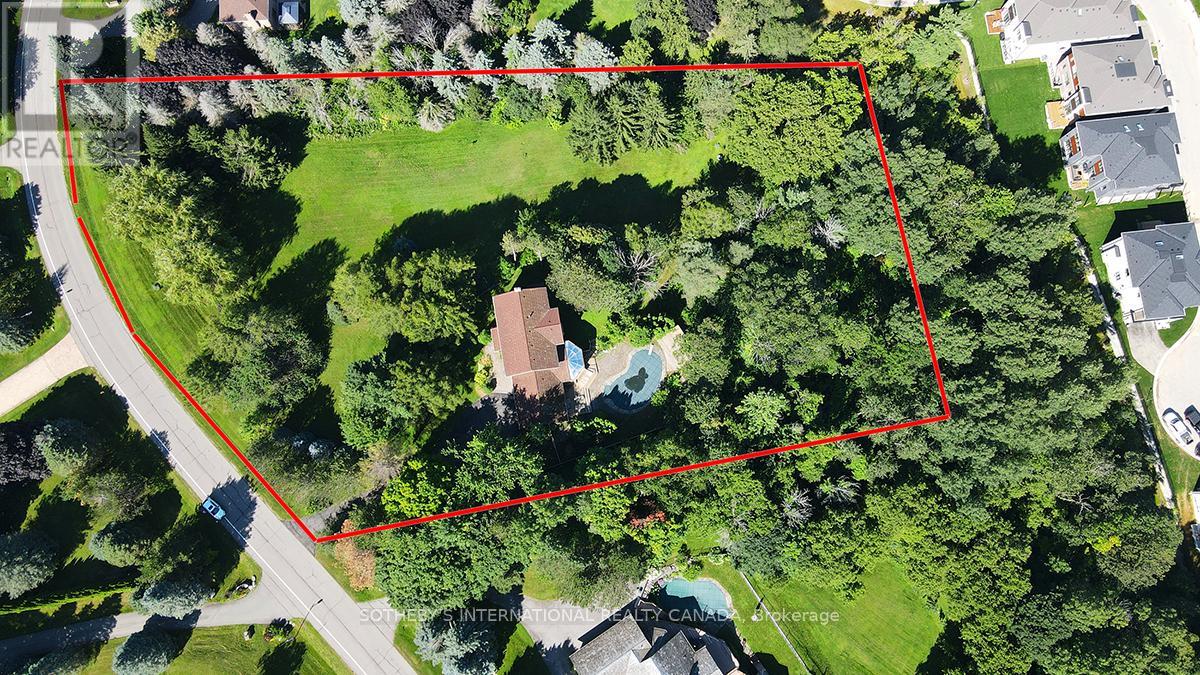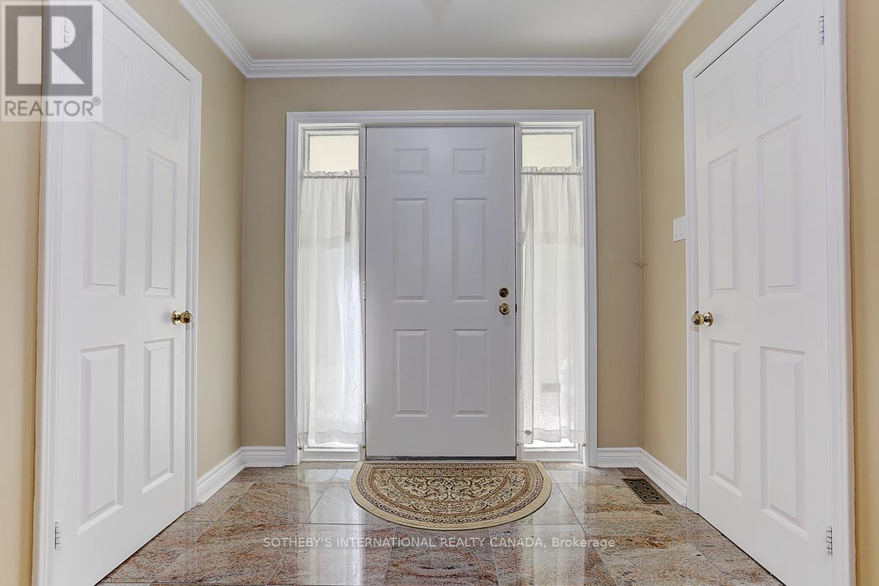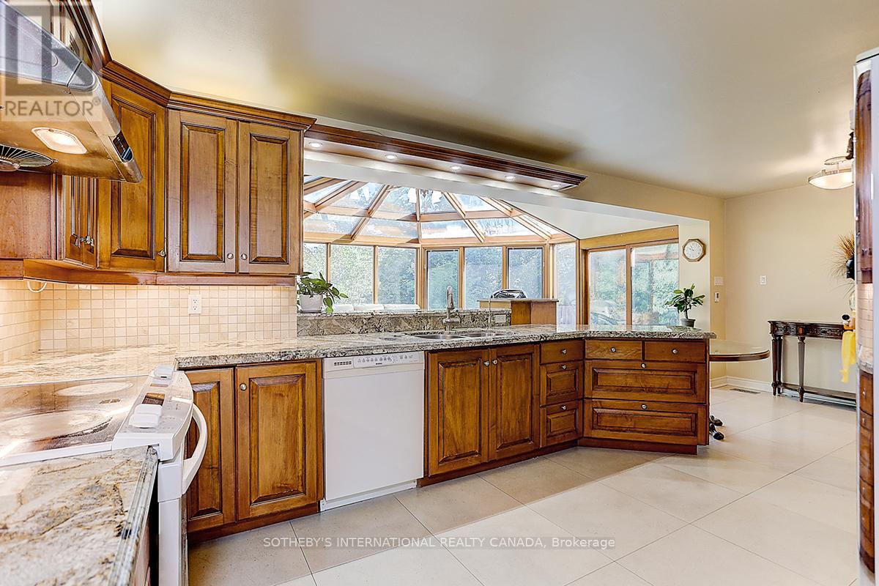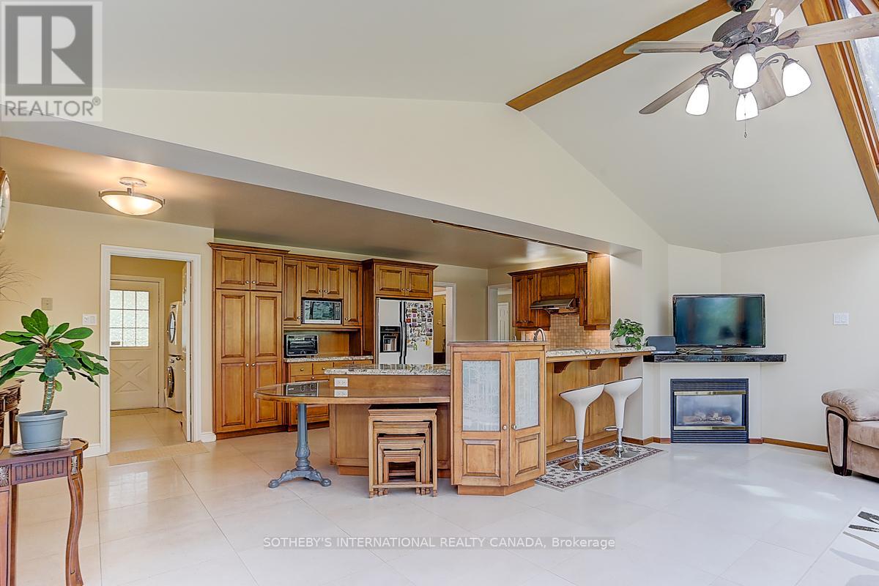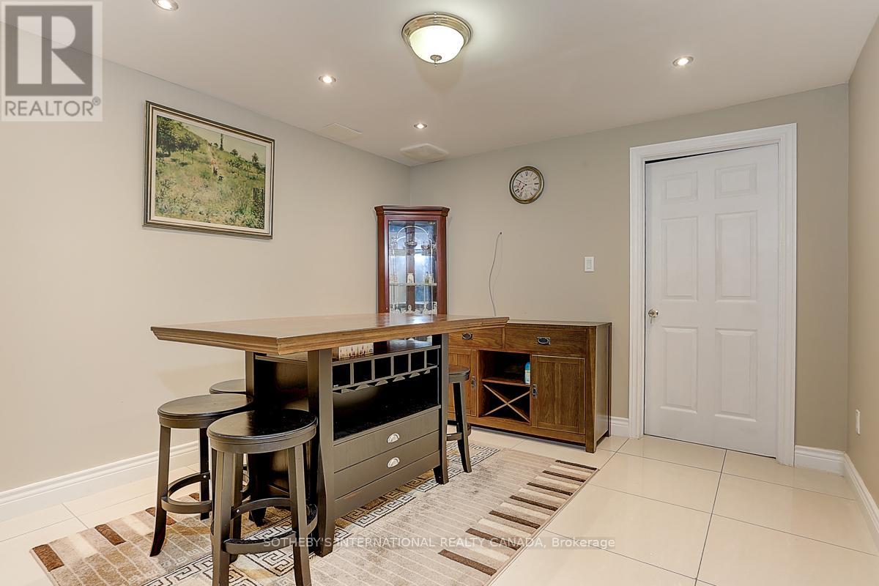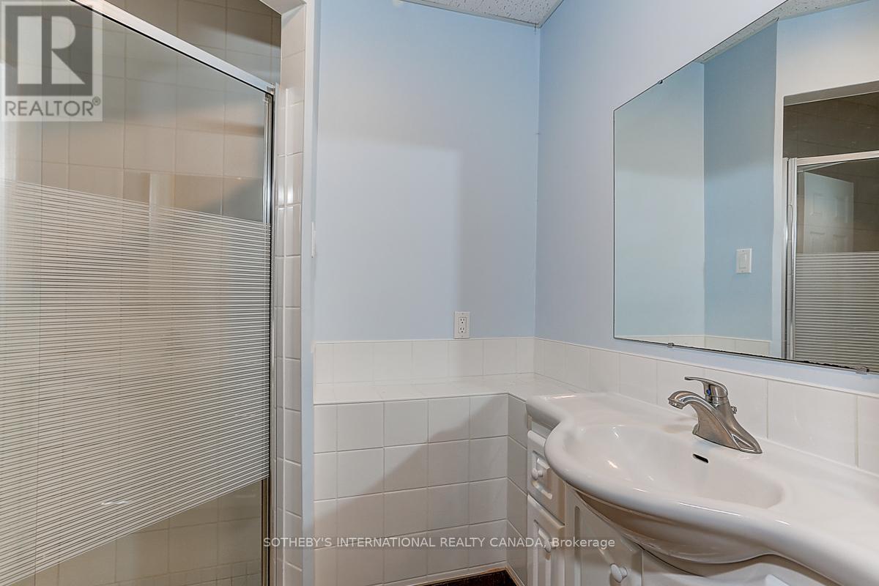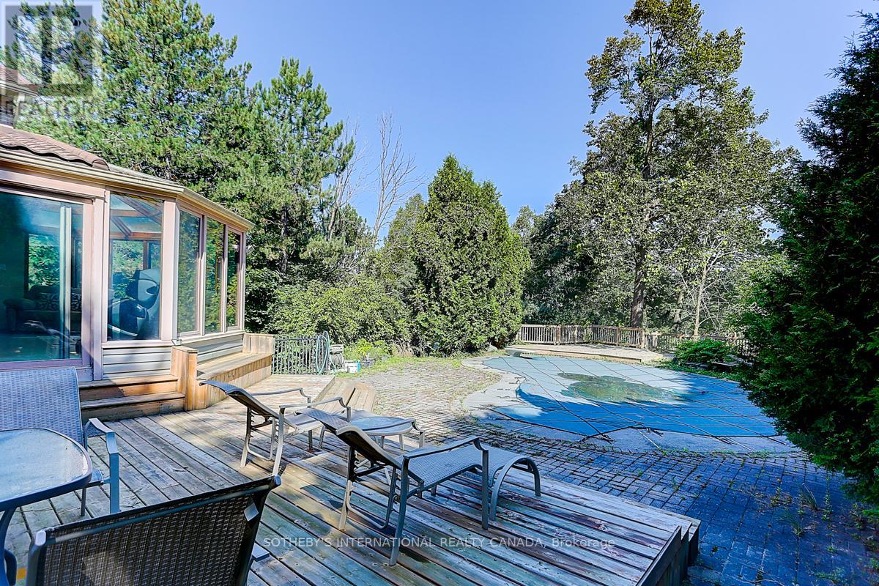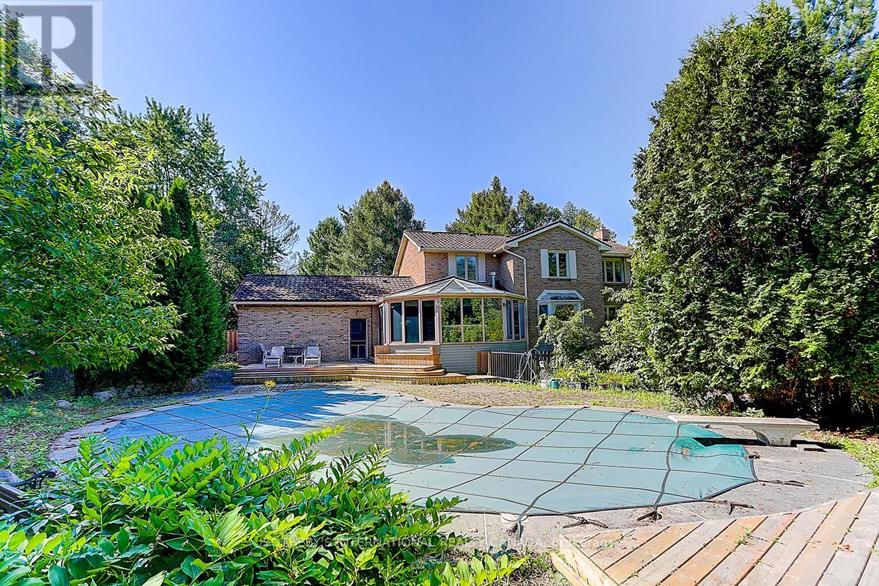30 Hunters Glen Road Aurora, Ontario L4G 6W4
$3,188,000
Welcome to this exceptional family home, nestled on 2 acres of pristine, tree-lined land in one of Auroras most coveted neighbourhoods. A beautifully paved driveway leads to your private sanctuary, where luxury, comfort, and natural beauty seamlessly come together.Enjoy breathtaking views of the surrounding wilderness from every picture window. This home features a spectacular open-concept great room and kitchen with floor-to-ceiling windows and a cozy fireplace, and heated porcelain floors in the primary ensuite, great room, and basement. The bright, walkout lower level and main floor office add both functionality and style.Perfectly located just minutes from top-rated schools, the GO Train, Highway 404, and all essential amenities. Surrounded by mature trees, this property offers a peaceful, natural oasis while remaining close to everything you need.An ideal opportunity for buyers looking to move in and enjoy, or to build their dream home in a serene, nature-filled setting. The in-ground swimming pool is included in as-is condition, with no warranties or representations. (id:61852)
Property Details
| MLS® Number | N12160643 |
| Property Type | Single Family |
| Neigbourhood | Ascot Park |
| Community Name | Aurora Estates |
| ParkingSpaceTotal | 10 |
| PoolType | Above Ground Pool |
Building
| BathroomTotal | 5 |
| BedroomsAboveGround | 4 |
| BedroomsBelowGround | 1 |
| BedroomsTotal | 5 |
| Appliances | Garage Door Opener Remote(s), Range, Dishwasher, Dryer, Microwave, Hood Fan, Stove, Washer, Window Coverings, Refrigerator |
| BasementDevelopment | Finished |
| BasementFeatures | Separate Entrance, Walk Out |
| BasementType | N/a (finished) |
| ConstructionStyleAttachment | Detached |
| CoolingType | Central Air Conditioning |
| ExteriorFinish | Brick |
| FireplacePresent | Yes |
| FoundationType | Unknown |
| HeatingFuel | Natural Gas |
| HeatingType | Forced Air |
| StoriesTotal | 2 |
| SizeInterior | 2500 - 3000 Sqft |
| Type | House |
Parking
| Detached Garage | |
| Garage |
Land
| Acreage | Yes |
| Sewer | Septic System |
| SizeFrontage | 305 Ft ,2 In |
| SizeIrregular | 305.2 Ft |
| SizeTotalText | 305.2 Ft|2 - 4.99 Acres |
Rooms
| Level | Type | Length | Width | Dimensions |
|---|---|---|---|---|
| Second Level | Primary Bedroom | 4.85 m | 3.95 m | 4.85 m x 3.95 m |
| Second Level | Bedroom 2 | 3.95 m | 3.83 m | 3.95 m x 3.83 m |
| Second Level | Bedroom 3 | 3.83 m | 3.53 m | 3.83 m x 3.53 m |
| Second Level | Bedroom 4 | 3.83 m | 3.34 m | 3.83 m x 3.34 m |
| Basement | Exercise Room | 3.55 m | 3.23 m | 3.55 m x 3.23 m |
| Basement | Bedroom | 4.65 m | 3.98 m | 4.65 m x 3.98 m |
| Ground Level | Living Room | 7.48 m | 3.95 m | 7.48 m x 3.95 m |
| Ground Level | Dining Room | 4.07 m | 4.01 m | 4.07 m x 4.01 m |
| Ground Level | Family Room | 7.3 m | 6.26 m | 7.3 m x 6.26 m |
| Ground Level | Office | 4.56 m | 4.26 m | 4.56 m x 4.26 m |
| Ground Level | Kitchen | 6.72 m | 3.83 m | 6.72 m x 3.83 m |
Interested?
Contact us for more information
Maggie Ma
Broker
1867 Yonge Street Ste 100
Toronto, Ontario M4S 1Y5


