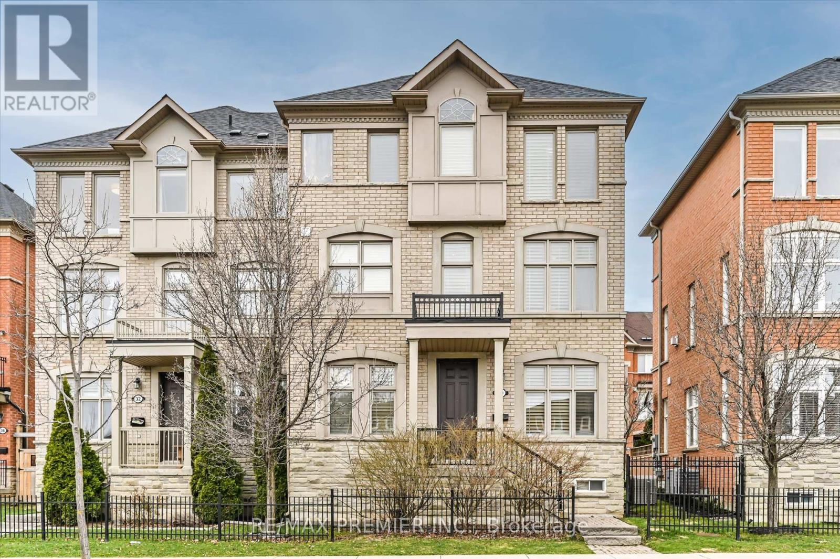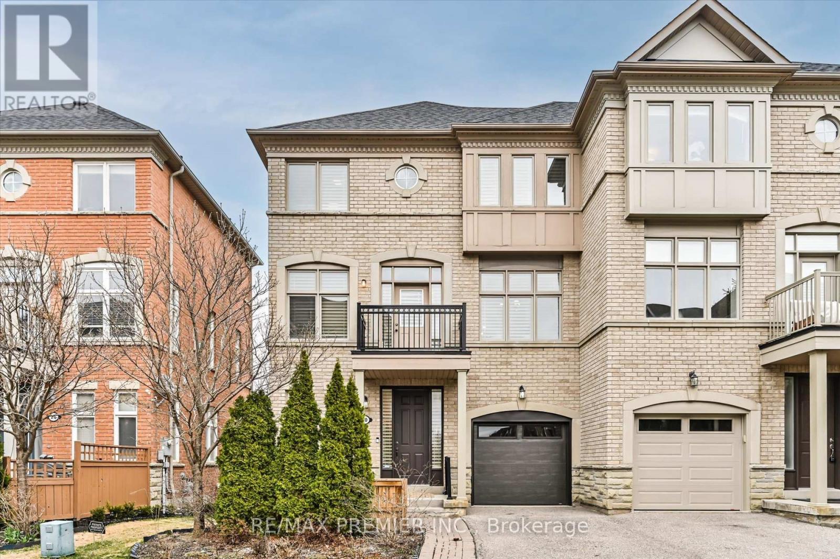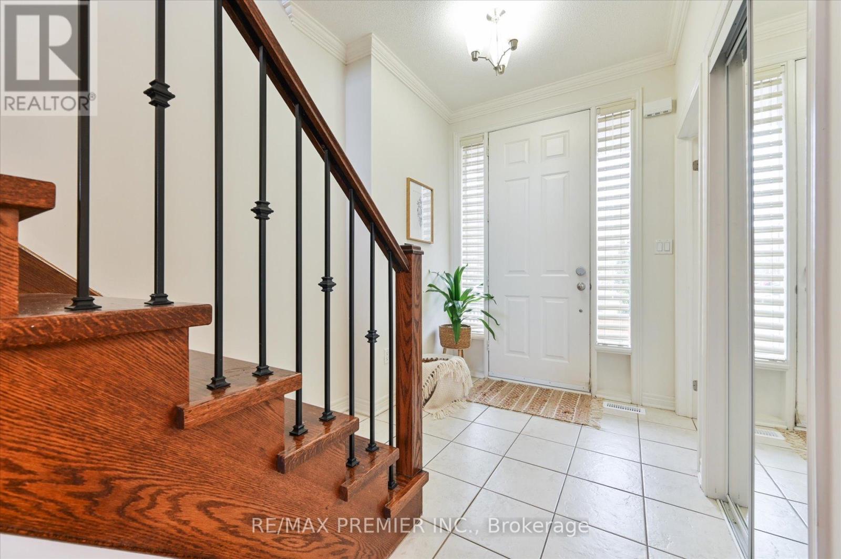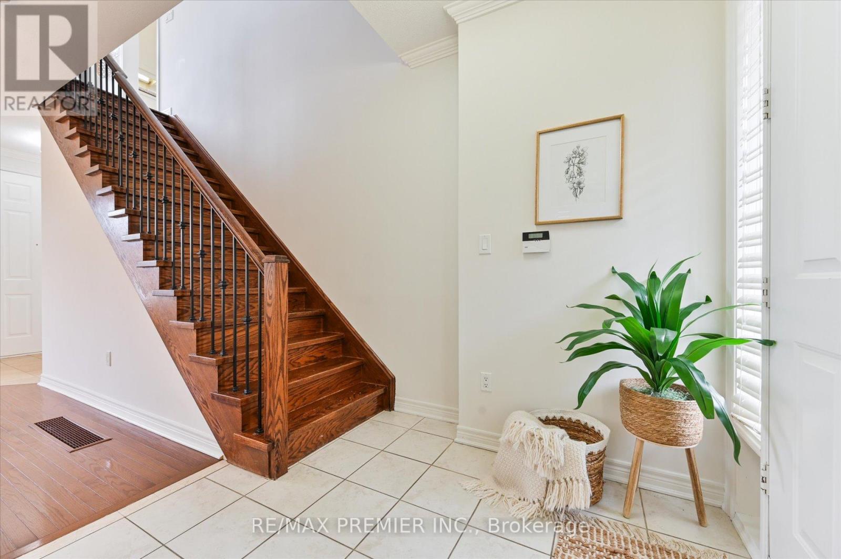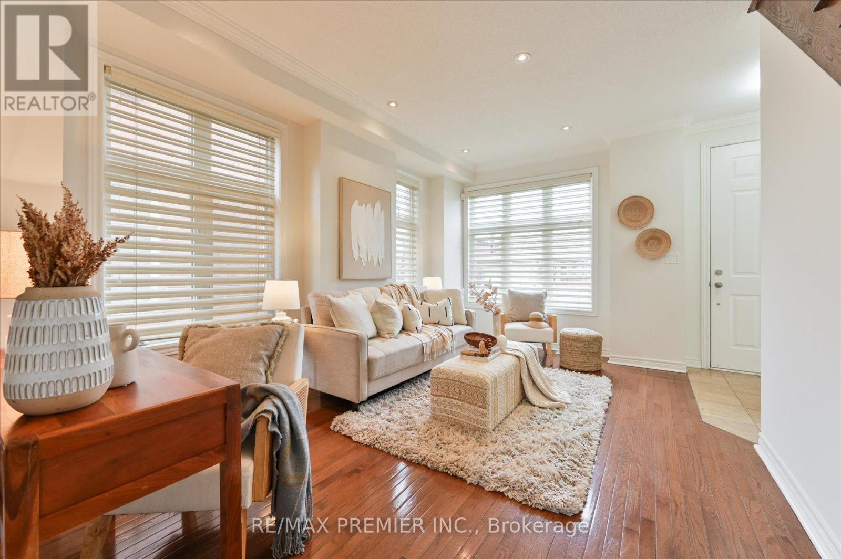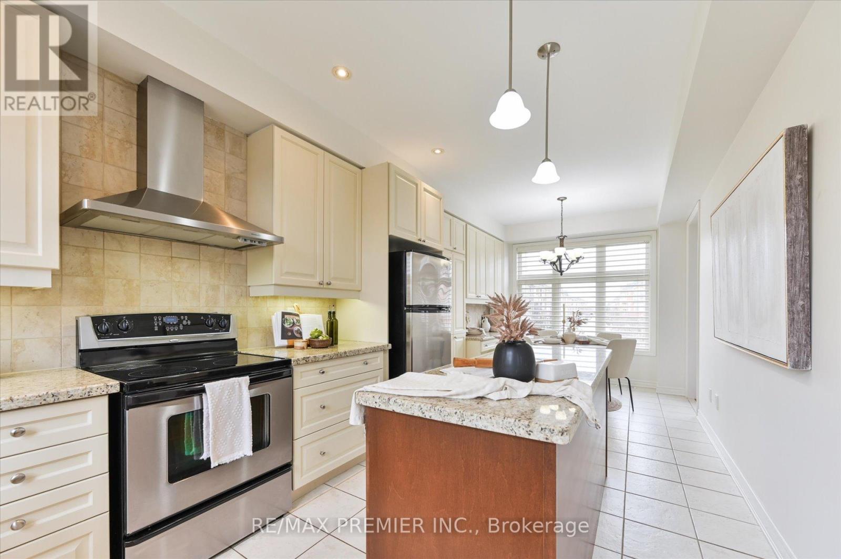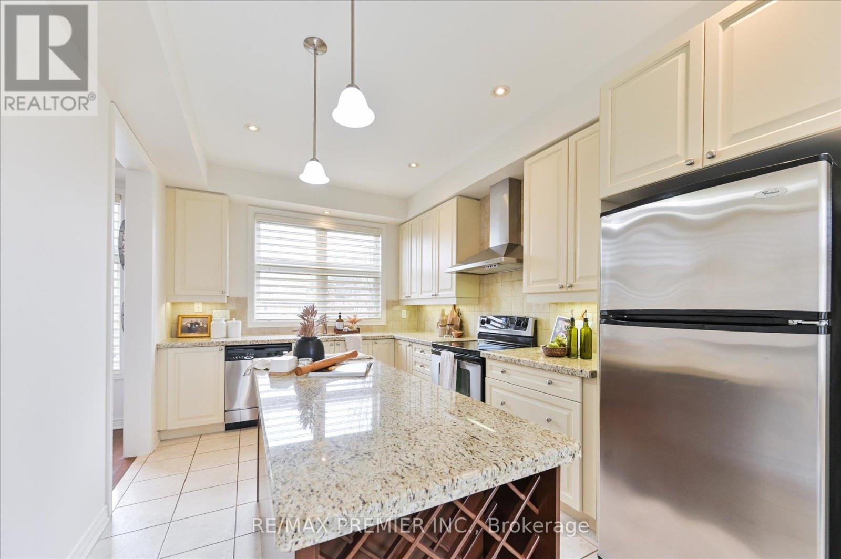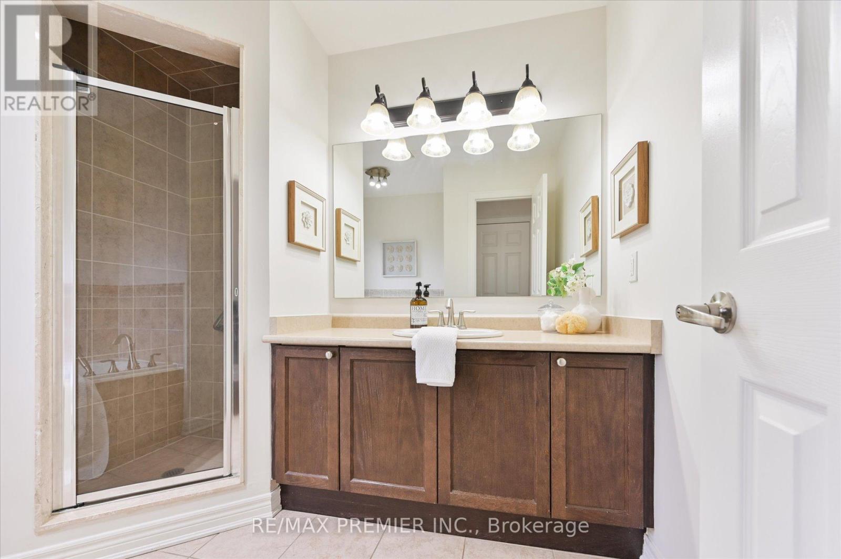30 Helen Street Vaughan, Ontario L4L 3S3
$1,250,000Maintenance, Parcel of Tied Land
$139 Monthly
Maintenance, Parcel of Tied Land
$139 MonthlyDiscover refined living in this executive 3-storey semi-detached home in the heart of Woodbridge! Thoughtfully designed with a spacious and functional layout, this home offers the perfect blend of style and comfort for modern living. Entertain in the large kitchen at the large center Island with custom B/I wine rack and Stainless Steel Appliances. Enjoy multiple levels of living space, ideal for families or professionals seeking versatility and elegance. The main floor boasts a family/Flex room with back entrance and powder room perfect for a home office or extra living space. Part of a well managed community with it's own private park. Located in a prime area just steps from transit, major highways, schools, parks, shopping, and all essential amenities, convenience is truly at your doorstep. Don't miss this opportunity to own a stunning home in one of Vaughan's most sought-after communities! (id:61852)
Property Details
| MLS® Number | N12089128 |
| Property Type | Single Family |
| Neigbourhood | Woodbridge |
| Community Name | East Woodbridge |
| Features | Paved Yard, Carpet Free |
| ParkingSpaceTotal | 2 |
| Structure | Porch |
Building
| BathroomTotal | 3 |
| BedroomsAboveGround | 3 |
| BedroomsTotal | 3 |
| Amenities | Fireplace(s) |
| Appliances | Central Vacuum, Dishwasher, Dryer, Garage Door Opener, Stove, Washer, Window Coverings, Refrigerator |
| BasementDevelopment | Unfinished |
| BasementType | Full (unfinished) |
| ConstructionStyleAttachment | Semi-detached |
| CoolingType | Central Air Conditioning |
| ExteriorFinish | Stone, Brick |
| FireplacePresent | Yes |
| FlooringType | Hardwood, Ceramic |
| FoundationType | Poured Concrete |
| HalfBathTotal | 1 |
| HeatingFuel | Natural Gas |
| HeatingType | Forced Air |
| StoriesTotal | 3 |
| SizeInterior | 1500 - 2000 Sqft |
| Type | House |
| UtilityWater | Municipal Water |
Parking
| Garage |
Land
| Acreage | No |
| Sewer | Sanitary Sewer |
| SizeDepth | 54 Ft ,10 In |
| SizeFrontage | 32 Ft ,1 In |
| SizeIrregular | 32.1 X 54.9 Ft |
| SizeTotalText | 32.1 X 54.9 Ft |
Rooms
| Level | Type | Length | Width | Dimensions |
|---|---|---|---|---|
| Second Level | Kitchen | 7.36 m | 2.98 m | 7.36 m x 2.98 m |
| Second Level | Living Room | 4.4 m | 7.36 m | 4.4 m x 7.36 m |
| Second Level | Dining Room | 4.4 m | 7.36 m | 4.4 m x 7.36 m |
| Third Level | Primary Bedroom | 5 m | 2.9 m | 5 m x 2.9 m |
| Third Level | Bedroom 2 | 3.2 m | 2.4 m | 3.2 m x 2.4 m |
| Third Level | Bedroom 3 | 2.4 m | 3.34 m | 2.4 m x 3.34 m |
| Main Level | Family Room | 3.36 m | 4.85 m | 3.36 m x 4.85 m |
| Main Level | Laundry Room | 1.4 m | 2 m | 1.4 m x 2 m |
https://www.realtor.ca/real-estate/28182067/30-helen-street-vaughan-east-woodbridge-east-woodbridge
Interested?
Contact us for more information
Stefano Palermo
Salesperson
9100 Jane St Bldg L #77
Vaughan, Ontario L4K 0A4
