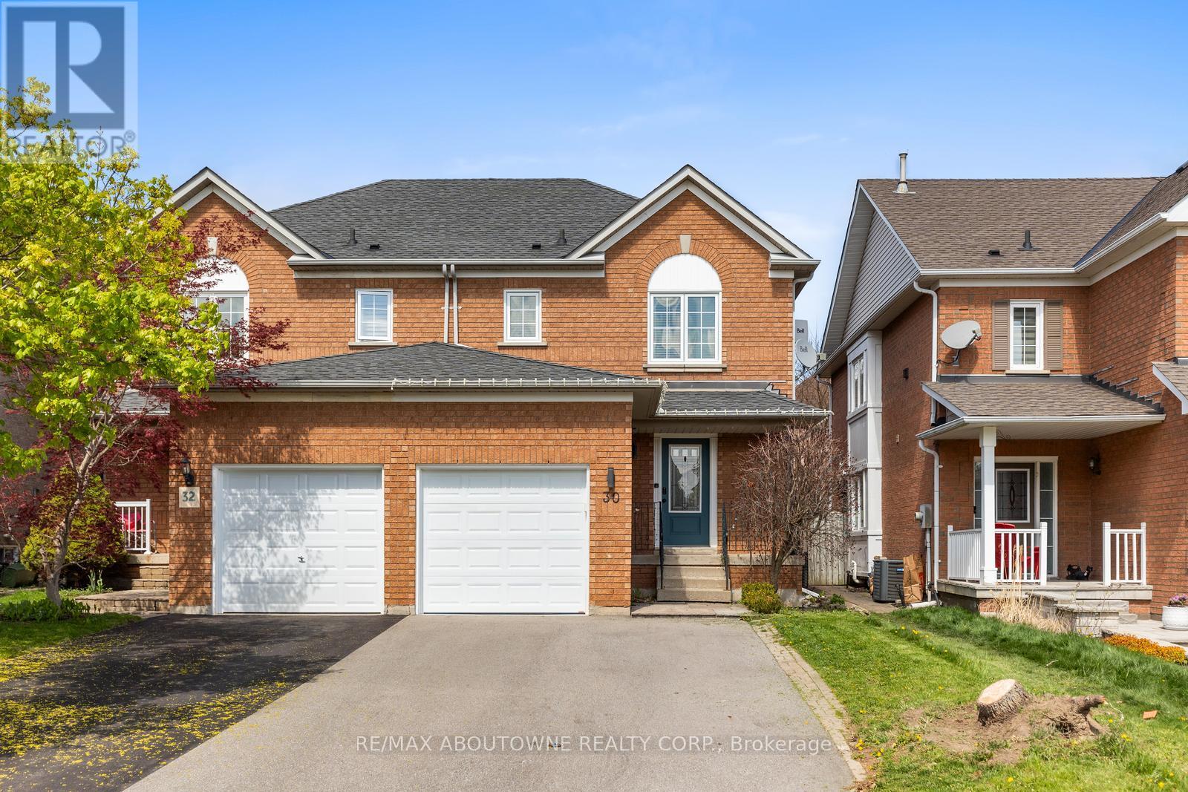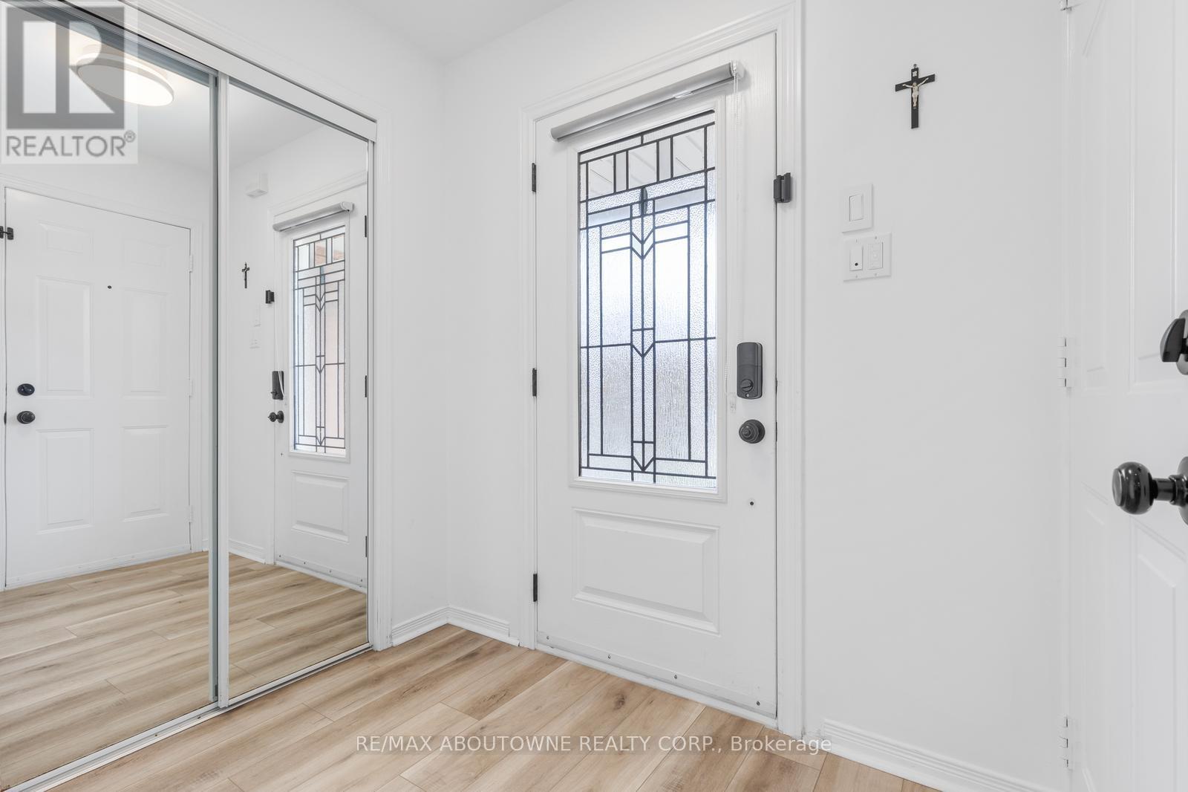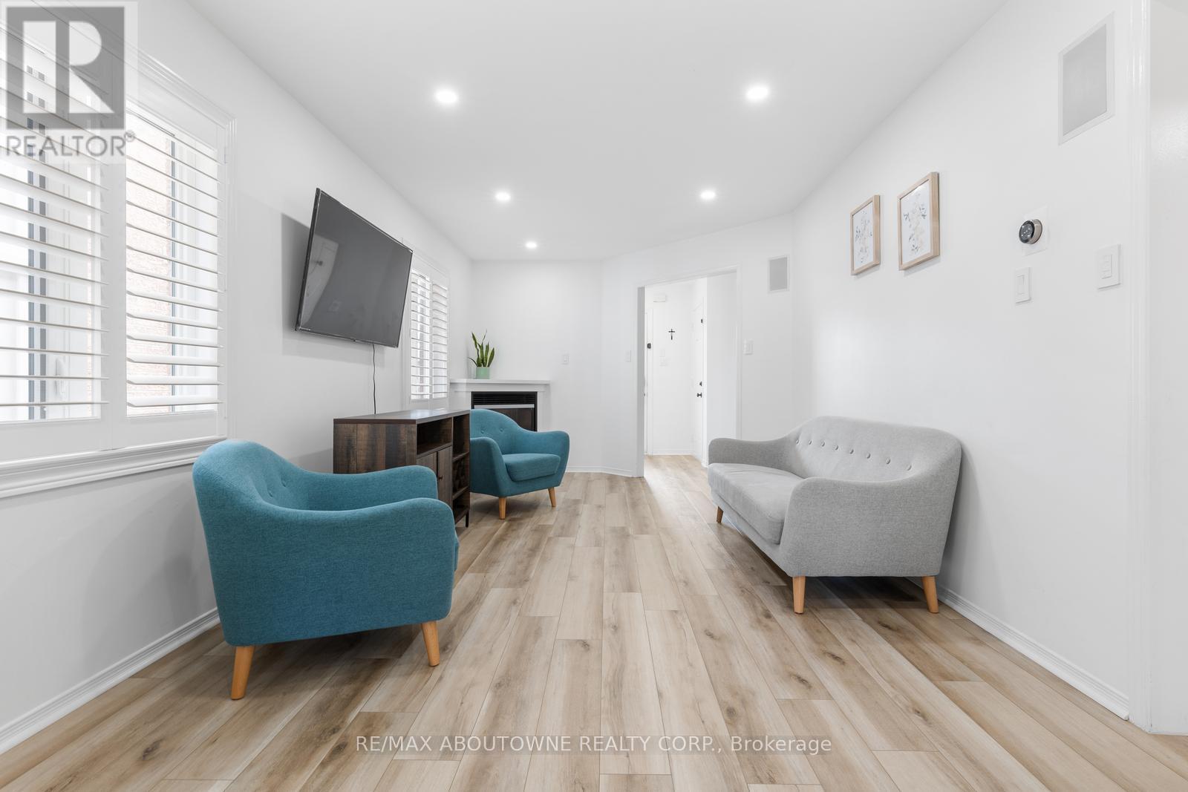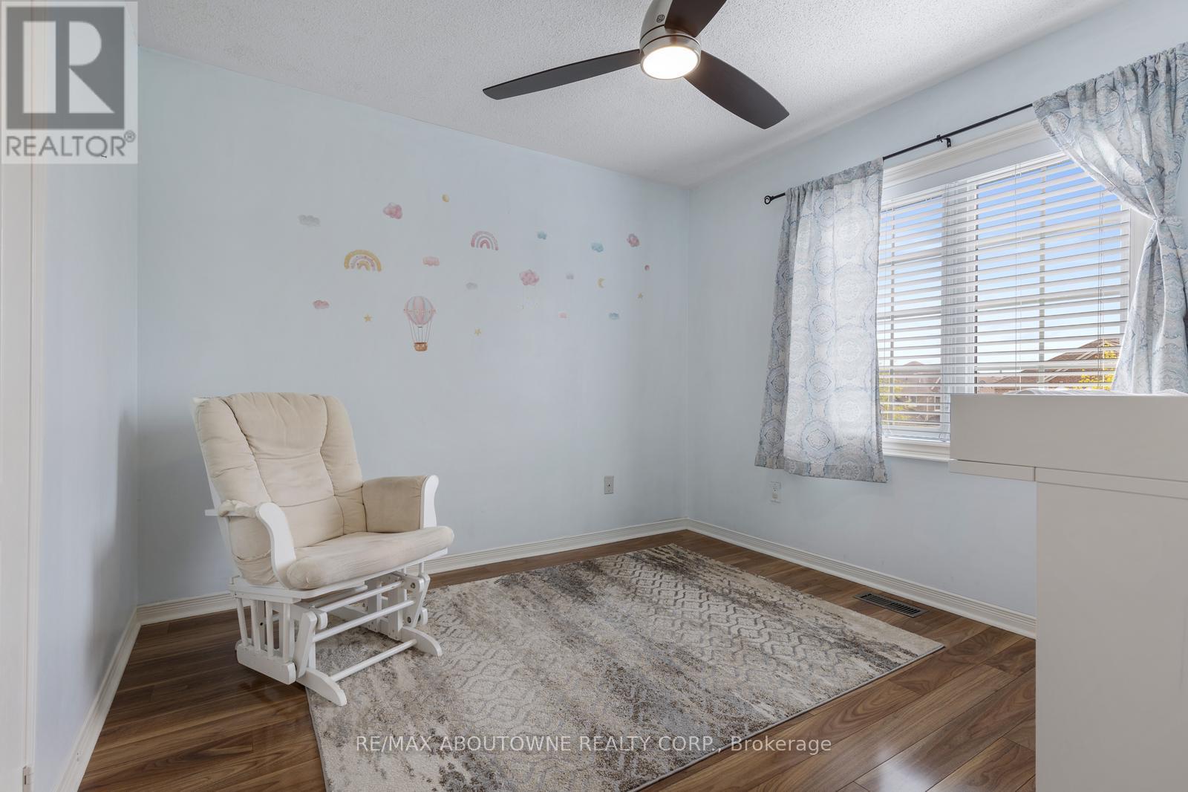30 Harnesworth Crescent Hamilton, Ontario L8B 0J3
$3,200 Monthly
Renters look no further! Welcome to this stunning 3-bedroom, 2.5-bath semi-detached home in the heart of Waterdown. The main floor features a cozy family room with a gas fireplace and stylish vinyl flooring throughout. Enjoy a bright, spacious eat-in kitchen complete with stainless steel appliances, abundant cabinetry, and an open layout that flows seamlessly into the living room. Step through the patio doors to a large deck ideal for entertaining in your private, fully fenced backyard. Upstairs, the generous primary suite offers a walk-in closet and a 4-piece ensuite bath. Two additional well-sized bedrooms share another full 4-piece bathroom. The finished basement provides a versatile recreation room, laundry area with storage, and an unfinished rough-in for an additional bathroom with bathtub, mirror and 2 Pc toilet on the side . Parking is a breeze with a 3-car driveway and a 1-car garage. Located just steps from Memorial Park, schools, YMCA, shopping, and all essential amenities this home combines comfort, convenience, and community living. (id:61852)
Property Details
| MLS® Number | X12150689 |
| Property Type | Single Family |
| Neigbourhood | Braeheid Survey |
| Community Name | Waterdown |
| AmenitiesNearBy | Park, Public Transit, Schools |
| Features | Level Lot, Wooded Area |
| ParkingSpaceTotal | 3 |
Building
| BathroomTotal | 3 |
| BedroomsAboveGround | 3 |
| BedroomsTotal | 3 |
| Age | 16 To 30 Years |
| Appliances | Dishwasher, Dryer, Stove, Washer, Refrigerator |
| BasementType | Partial |
| ConstructionStyleAttachment | Semi-detached |
| CoolingType | Central Air Conditioning |
| ExteriorFinish | Brick |
| FireplacePresent | Yes |
| FlooringType | Vinyl |
| FoundationType | Brick |
| HalfBathTotal | 1 |
| HeatingFuel | Natural Gas |
| HeatingType | Forced Air |
| StoriesTotal | 2 |
| SizeInterior | 1100 - 1500 Sqft |
| Type | House |
| UtilityWater | Municipal Water |
Parking
| Attached Garage | |
| Garage |
Land
| Acreage | No |
| LandAmenities | Park, Public Transit, Schools |
| Sewer | Sanitary Sewer |
| SizeDepth | 100 Ft ,1 In |
| SizeFrontage | 24 Ft ,10 In |
| SizeIrregular | 24.9 X 100.1 Ft |
| SizeTotalText | 24.9 X 100.1 Ft |
Rooms
| Level | Type | Length | Width | Dimensions |
|---|---|---|---|---|
| Second Level | Primary Bedroom | 5.28 m | 3.05 m | 5.28 m x 3.05 m |
| Second Level | Bedroom | 3.2 m | 3.05 m | 3.2 m x 3.05 m |
| Second Level | Bedroom | 3.23 m | 2.72 m | 3.23 m x 2.72 m |
| Main Level | Living Room | 5.66 m | 3.05 m | 5.66 m x 3.05 m |
| Main Level | Dining Room | 2.84 m | 2.57 m | 2.84 m x 2.57 m |
| Main Level | Kitchen | 3.3 m | 2.84 m | 3.3 m x 2.84 m |
https://www.realtor.ca/real-estate/28317807/30-harnesworth-crescent-hamilton-waterdown-waterdown
Interested?
Contact us for more information
Rayo Irani
Broker
1235 North Service Rd W #100d
Oakville, Ontario L6M 3G5
Mori Rezai
Salesperson
1235 North Service Rd W #100d
Oakville, Ontario L6M 3G5






























