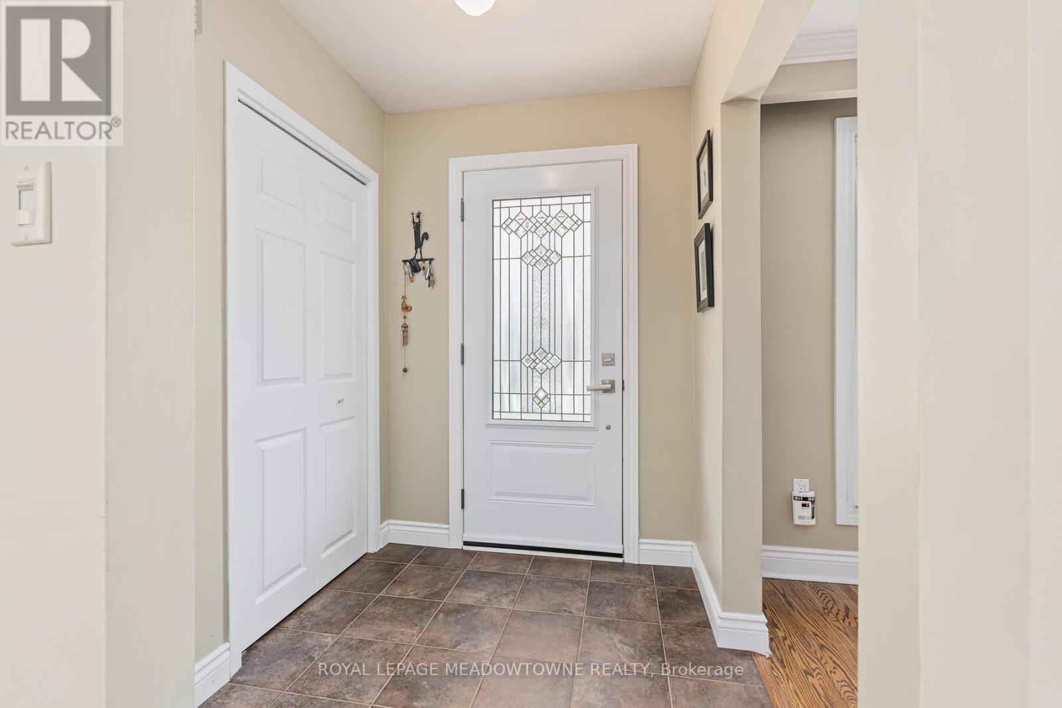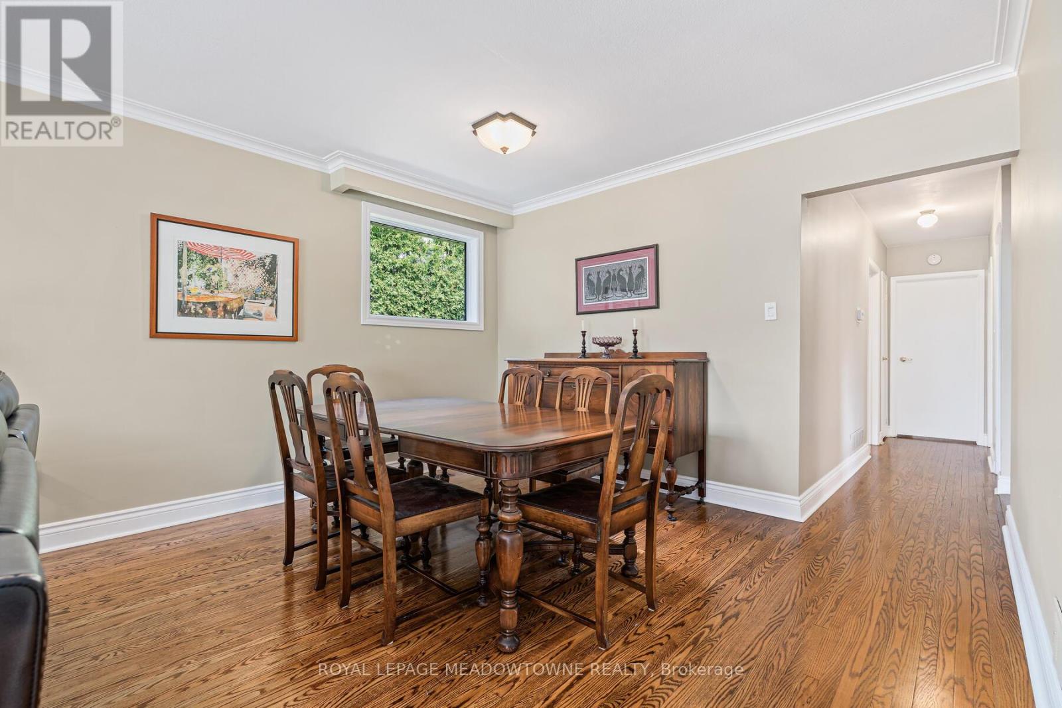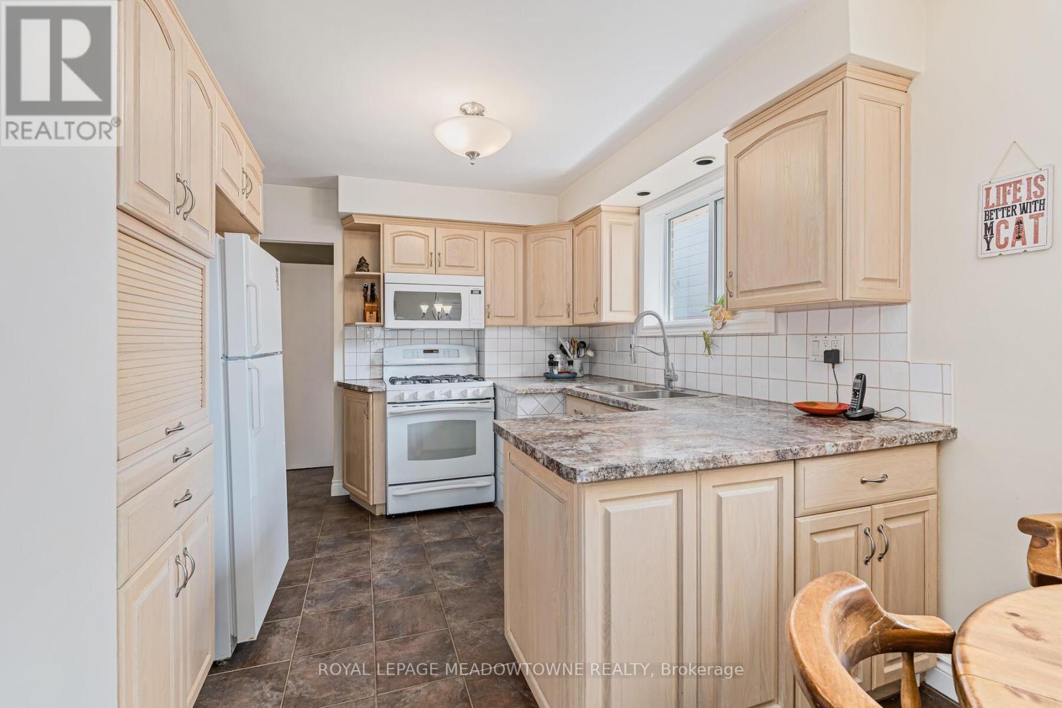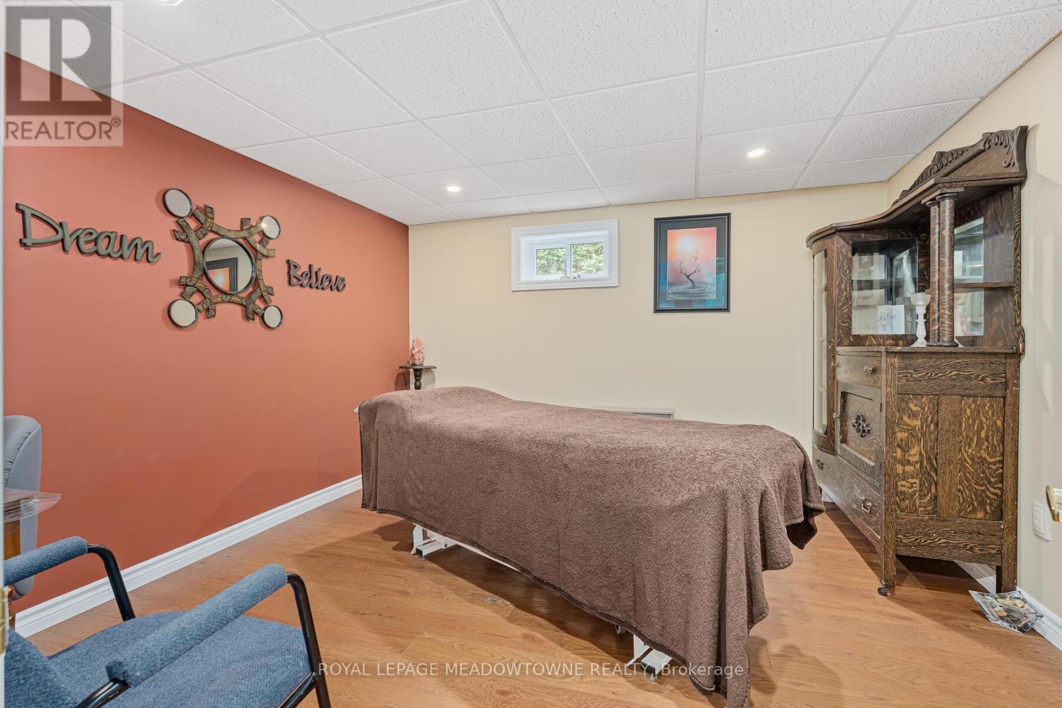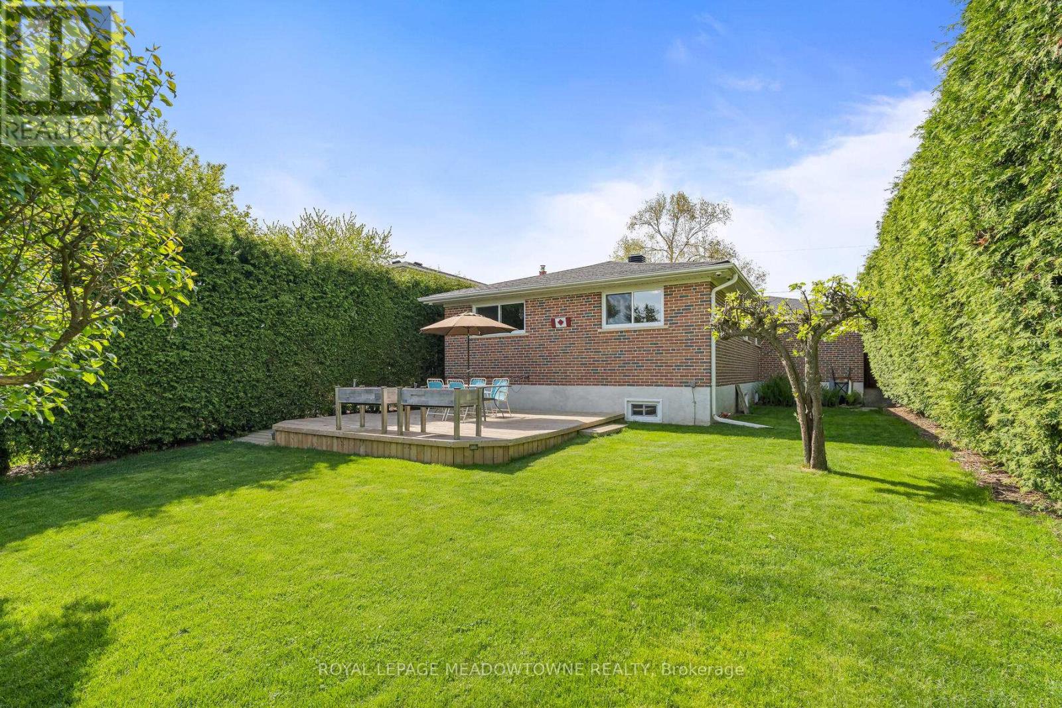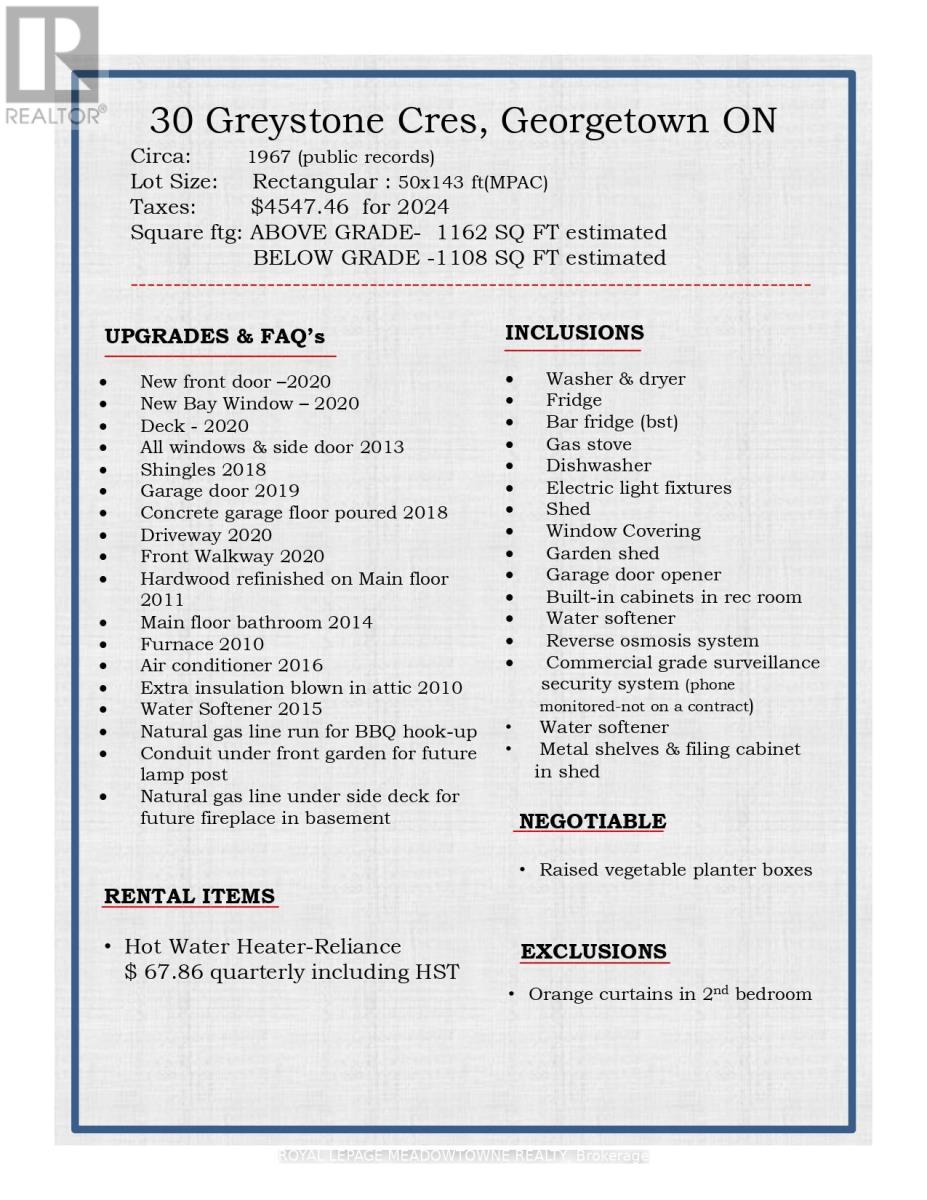30 Greystone Crescent Halton Hills, Ontario L7G 1G9
$1,035,700
You have found your needle in the haystack! Nothing bolsters a buyers confidence more than seeing a well maintained & fussed over home! Starting right at the curb you will see a newer paved double wide drive, front walkway: wrapping around the side entry. Even the concrete floor of the garage was redone! There is new bay window & dramatic front door, 7 yr old shingles & newer garage door. This ranch bungalow offers generous proportions inside. A large double hall closet unfolds into a very large living/dining room flooded with natural lightbut the first thing that will catch your eye is the gorgeous professionally refinished hardwood floors. The kitchen has a brkst nook & light oak solid hardwood cabinets. The hardwood flows down the hallway to the bedroom area. The main floor bath was remodeled in 2014 with a glass walk-in shower w shampoo niche & large custom vanity in soothing earth tones. Large Primary bd overlooks the backyard for peaceful morning views. New windows throughout 13/ bay window & front door 20The bst has a sep side entrance (ready for the in-laws) with an oversized L-shaped rec room (flex space for gym/office) & 2 additional bedrooms. Additional features are a 3 pc bath & small workshop.The deep backyard features new deck (20) & a full wall of privacy offered by the mature cedars. This quiet low traffic cres is walkable to ravine trails,parks, schools from jk-12 &the mall. It is the home you have been waiting for! Feature sheet attached for all pertinent improvement dates (id:61852)
Property Details
| MLS® Number | W12149695 |
| Property Type | Single Family |
| Neigbourhood | Delrex |
| Community Name | Georgetown |
| ParkingSpaceTotal | 3 |
| Structure | Shed |
Building
| BathroomTotal | 2 |
| BedroomsAboveGround | 3 |
| BedroomsBelowGround | 2 |
| BedroomsTotal | 5 |
| Appliances | Water Softener |
| ArchitecturalStyle | Bungalow |
| BasementDevelopment | Finished |
| BasementFeatures | Separate Entrance |
| BasementType | N/a (finished) |
| ConstructionStyleAttachment | Detached |
| CoolingType | Central Air Conditioning |
| ExteriorFinish | Brick |
| FlooringType | Hardwood, Carpeted, Laminate |
| FoundationType | Concrete |
| HeatingFuel | Natural Gas |
| HeatingType | Forced Air |
| StoriesTotal | 1 |
| SizeInterior | 1100 - 1500 Sqft |
| Type | House |
| UtilityWater | Municipal Water |
Parking
| Attached Garage | |
| Garage |
Land
| Acreage | No |
| Sewer | Sanitary Sewer |
| SizeDepth | 143 Ft |
| SizeFrontage | 50 Ft |
| SizeIrregular | 50 X 143 Ft |
| SizeTotalText | 50 X 143 Ft |
| ZoningDescription | Ldr1-2 (mn) |
Rooms
| Level | Type | Length | Width | Dimensions |
|---|---|---|---|---|
| Basement | Bedroom 5 | 3.35 m | 2.44 m | 3.35 m x 2.44 m |
| Basement | Laundry Room | 3.28 m | 2.74 m | 3.28 m x 2.74 m |
| Basement | Workshop | 1.22 m | 2.44 m | 1.22 m x 2.44 m |
| Basement | Office | 3.3 m | 3.91 m | 3.3 m x 3.91 m |
| Basement | Recreational, Games Room | 5.26 m | 7.26 m | 5.26 m x 7.26 m |
| Basement | Bedroom 4 | 3.33 m | 3.35 m | 3.33 m x 3.35 m |
| Main Level | Living Room | 4.3731 m | 4.47 m | 4.3731 m x 4.47 m |
| Main Level | Dining Room | 3.66 m | 2.44 m | 3.66 m x 2.44 m |
| Main Level | Kitchen | 3.1 m | 3.05 m | 3.1 m x 3.05 m |
| Main Level | Eating Area | 2.44 m | 2.41 m | 2.44 m x 2.41 m |
| Main Level | Primary Bedroom | 4.06 m | 3.11 m | 4.06 m x 3.11 m |
| Main Level | Bedroom 2 | 2.92 m | 3 m | 2.92 m x 3 m |
| Main Level | Bedroom 3 | 3.4 m | 2.54 m | 3.4 m x 2.54 m |
https://www.realtor.ca/real-estate/28315660/30-greystone-crescent-halton-hills-georgetown-georgetown
Interested?
Contact us for more information
Monica L. Keess
Salesperson
324 Guelph Street Suite 12
Georgetown, Ontario L7G 4B5




