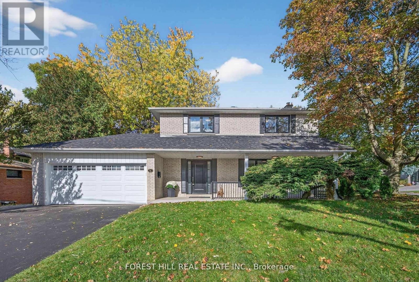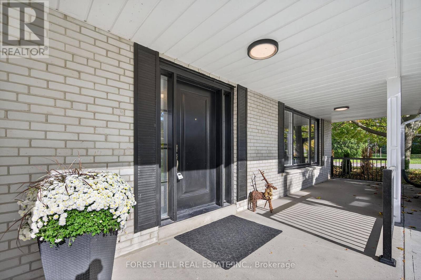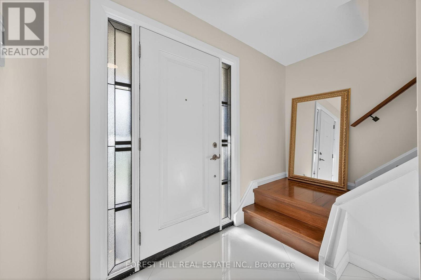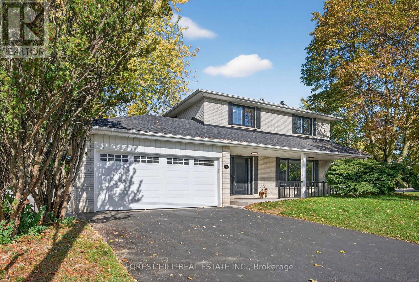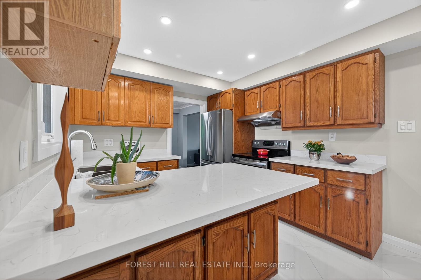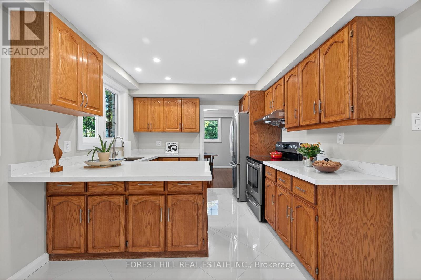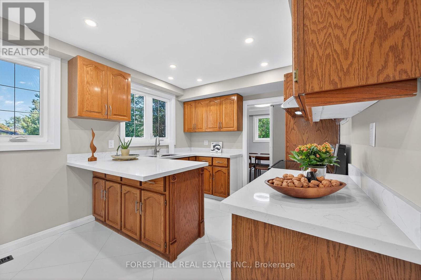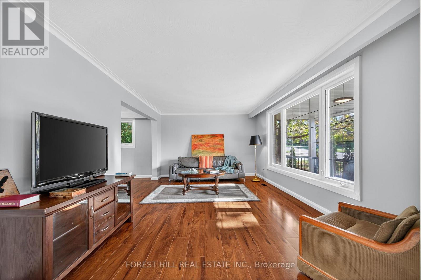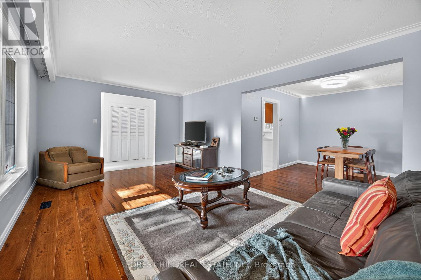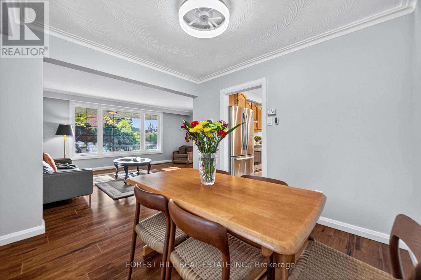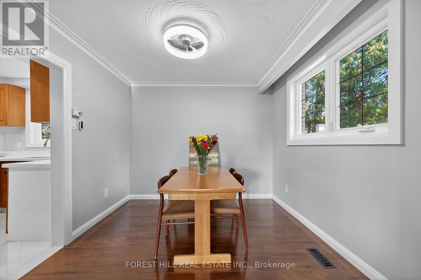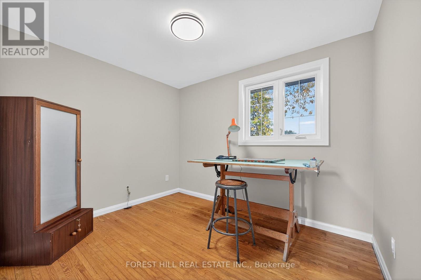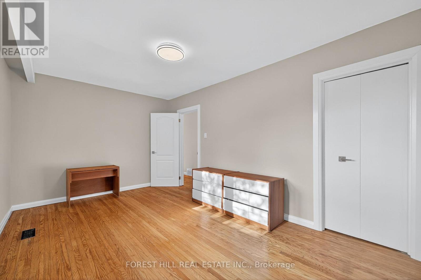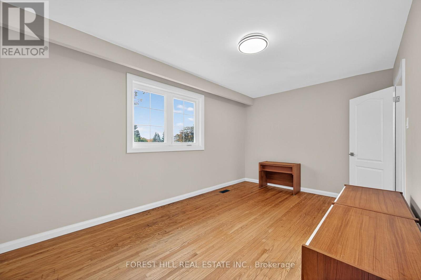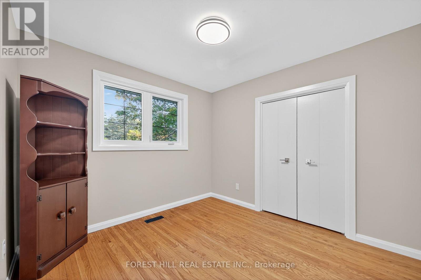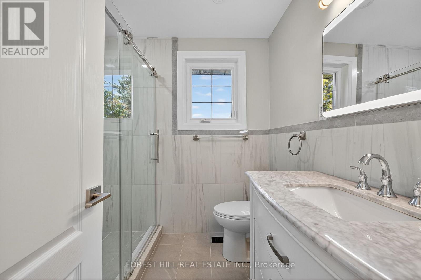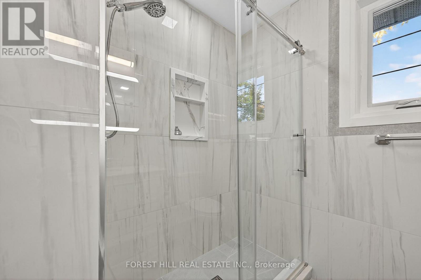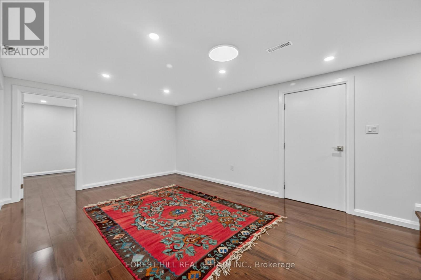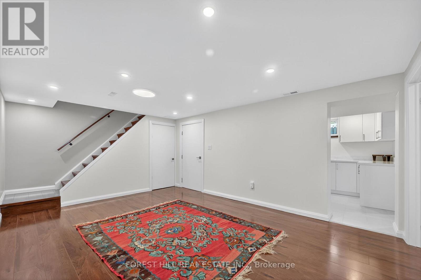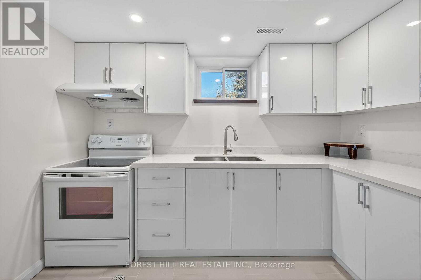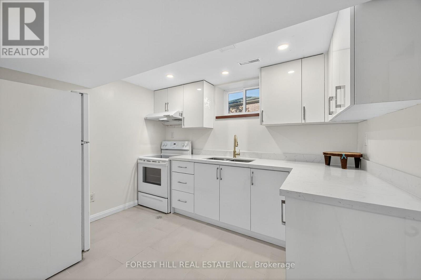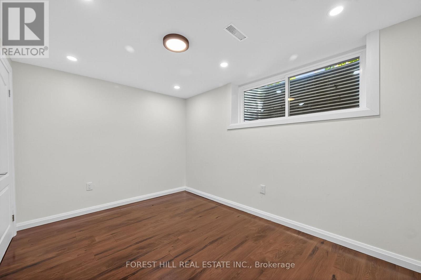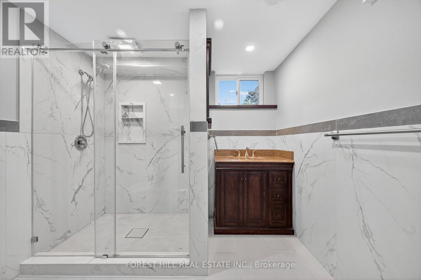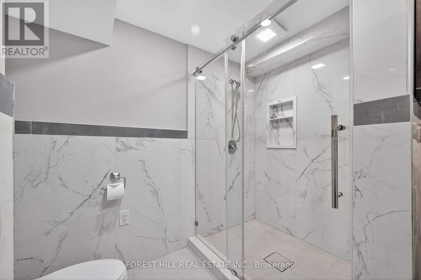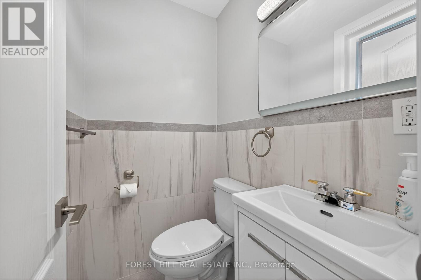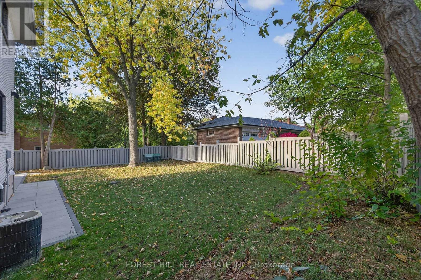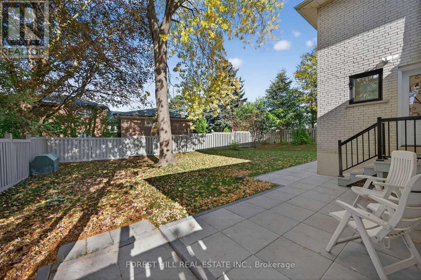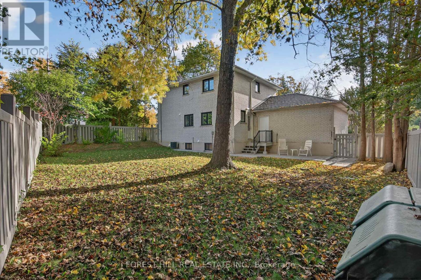30 Goodview Road Toronto, Ontario M2J 2K5
5 Bedroom
3 Bathroom
1500 - 2000 sqft
Central Air Conditioning
Forced Air
$1,588,800
Welcome to 30 Goodview Rd, a beautiful renovated Two-Story family home offering 4+1 spacious bedrooms, 3 bathrooms, situated in the heart of North York. High quality upgrades, hardwood flooring main and basement, all new windows, 3 new bathrooms, 2 newer kitchens, pot lights, freshly painted through-out. Short walk to excellent schools, daycare, Fairview Mall, Bayview Village, North York General Hospital, Ravine trails, parks, tennis courts. Minutes to DVP/404/401, shops, restaurants, and more. Finished Basement with separate entrance! (id:61852)
Property Details
| MLS® Number | C12488100 |
| Property Type | Single Family |
| Neigbourhood | Don Valley Village |
| Community Name | Don Valley Village |
| EquipmentType | Water Heater - Gas, Water Heater |
| Features | Carpet Free |
| ParkingSpaceTotal | 6 |
| RentalEquipmentType | Water Heater - Gas, Water Heater |
Building
| BathroomTotal | 3 |
| BedroomsAboveGround | 4 |
| BedroomsBelowGround | 1 |
| BedroomsTotal | 5 |
| Appliances | Garage Door Opener Remote(s), Dishwasher, Dryer, Garage Door Opener, Two Stoves, Washer, Two Refrigerators |
| BasementDevelopment | Finished |
| BasementType | N/a (finished) |
| ConstructionStyleAttachment | Detached |
| CoolingType | Central Air Conditioning |
| ExteriorFinish | Brick |
| FlooringType | Hardwood, Ceramic |
| FoundationType | Brick |
| HalfBathTotal | 1 |
| HeatingFuel | Natural Gas |
| HeatingType | Forced Air |
| StoriesTotal | 2 |
| SizeInterior | 1500 - 2000 Sqft |
| Type | House |
| UtilityWater | Municipal Water |
Parking
| Attached Garage | |
| Garage |
Land
| Acreage | No |
| Sewer | Sanitary Sewer |
| SizeDepth | 85 Ft |
| SizeFrontage | 75 Ft |
| SizeIrregular | 75 X 85 Ft ; Irregular Lot West Depth 98 Ft |
| SizeTotalText | 75 X 85 Ft ; Irregular Lot West Depth 98 Ft |
Rooms
| Level | Type | Length | Width | Dimensions |
|---|---|---|---|---|
| Basement | Bedroom 5 | 3.3 m | 2.6 m | 3.3 m x 2.6 m |
| Basement | Family Room | 5 m | 3.25 m | 5 m x 3.25 m |
| Basement | Kitchen | 3.62 m | 2.66 m | 3.62 m x 2.66 m |
| Main Level | Living Room | 3.65 m | 5.74 m | 3.65 m x 5.74 m |
| Main Level | Dining Room | 3.05 m | 2.77 m | 3.05 m x 2.77 m |
| Main Level | Kitchen | 4.26 m | 3.1 m | 4.26 m x 3.1 m |
| Main Level | Primary Bedroom | 4.8 m | 3 m | 4.8 m x 3 m |
| Upper Level | Bedroom 2 | 3.2 m | 3 m | 3.2 m x 3 m |
| Upper Level | Bedroom 3 | 3.35 m | 2.7 m | 3.35 m x 2.7 m |
| Upper Level | Bedroom 4 | 4 m | 2.7 m | 4 m x 2.7 m |
Interested?
Contact us for more information
Lily Gavrilovic
Salesperson
Forest Hill Real Estate Inc.
9001 Dufferin St Unit A9
Thornhill, Ontario L4J 0H7
9001 Dufferin St Unit A9
Thornhill, Ontario L4J 0H7
