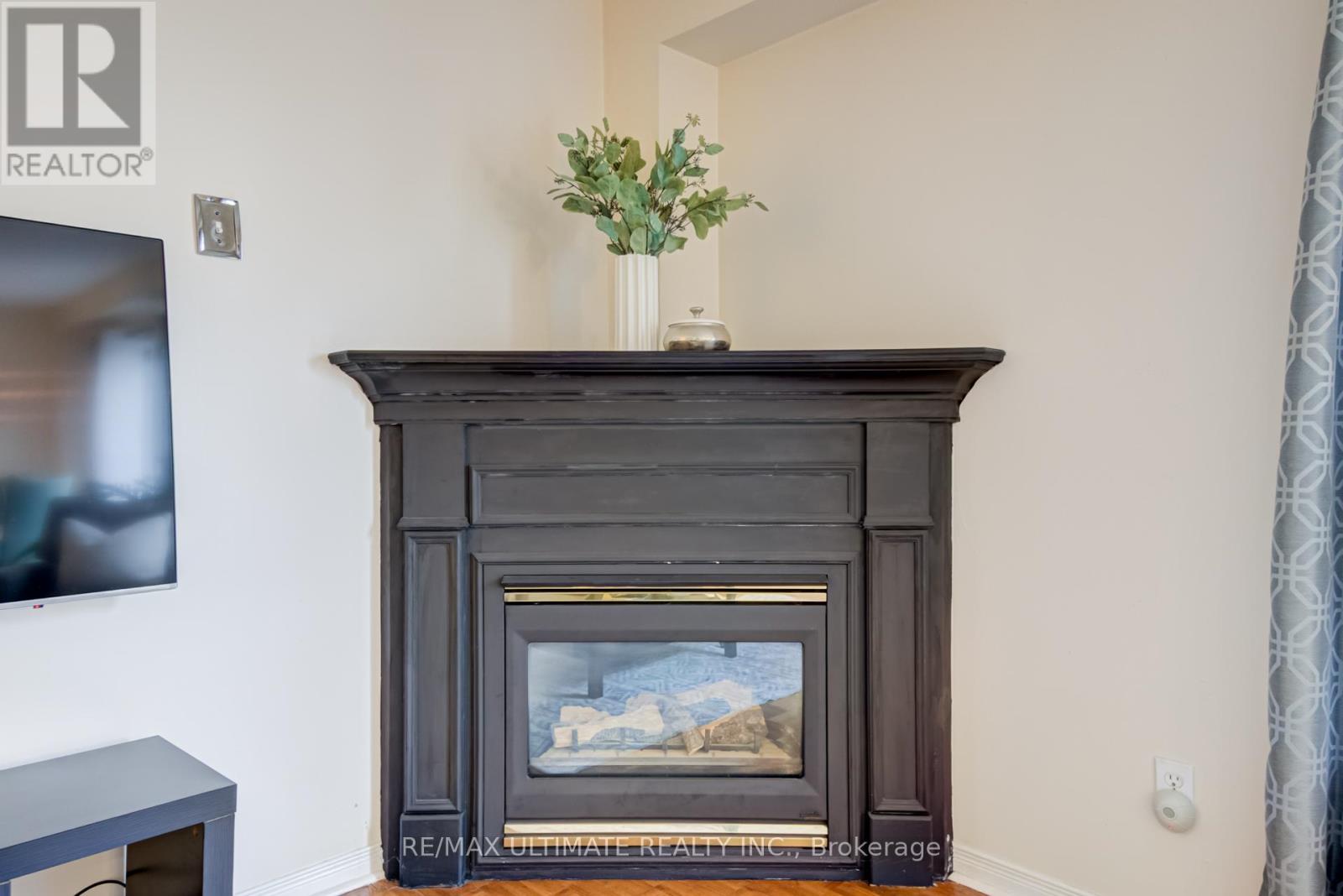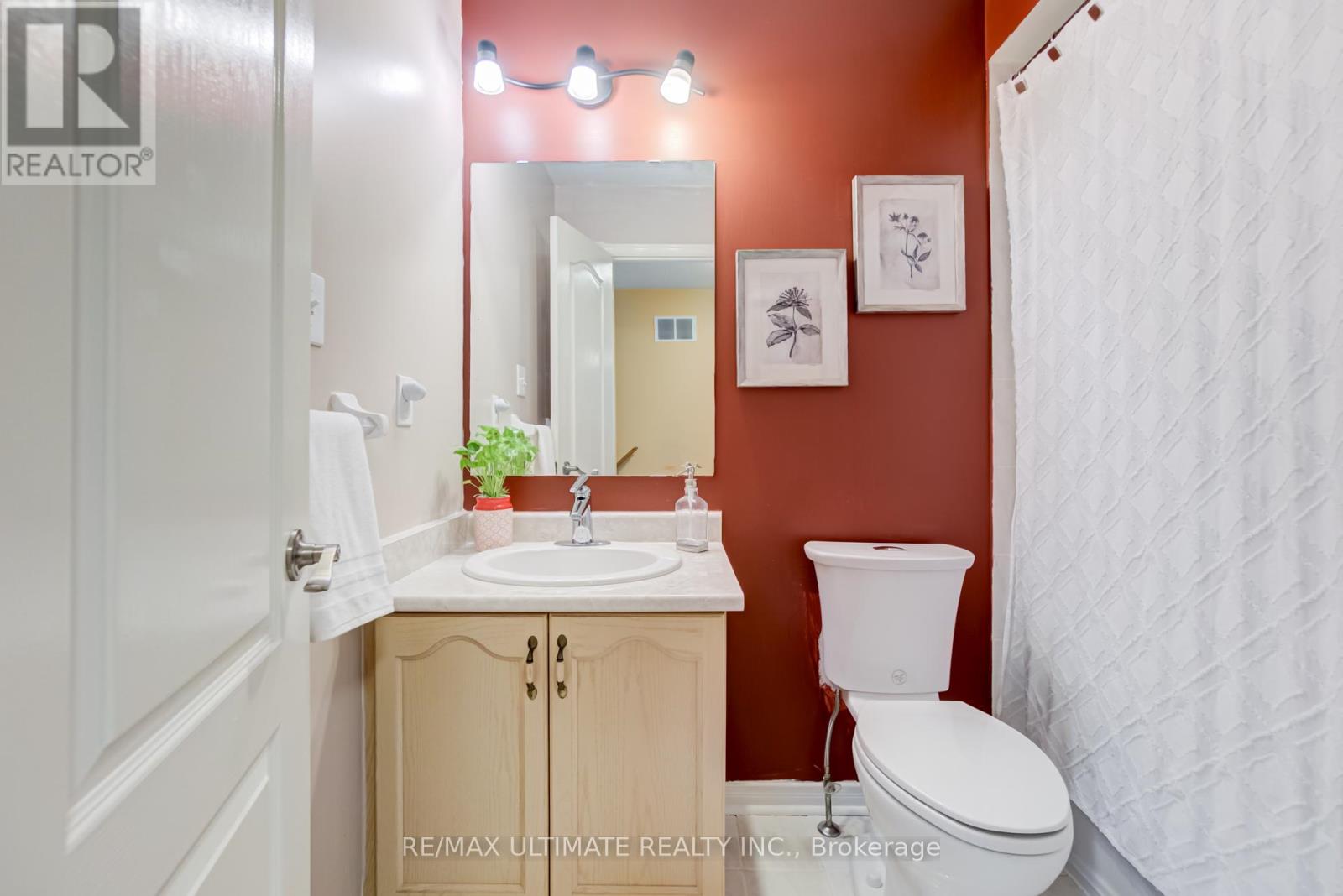30 Glasgow Crescent Georgina, Ontario L4P 4B3
$779,000
Welcome To 30 Glasgow Crescent, Keswick A Beautifully Maintained And Move-In-Ready Freehold Townhouse Offering The Perfect Blend Of Space, Style, And Comfort! This 3-Bedroom, 4-Bathroom Home Boasts Incredible Versatility, Featuring A Fully Finished Basement With An Additional Bathroom Ideal For Extra Living Space. The Bright And Airy Main Floor Welcomes You With Soaring Vaulted Ceilings, Elegant Hardwood Flooring, And An Open-Concept Layout Perfect For Modern Living And Entertaining.The Stylish Kitchen Is A True Standout, With Crisp White Cabinetry, Sleek Quartz Countertops, A Chic Tiled Backsplash, And Premium Stainless Steel Appliances. Whether You're Cooking A Family Meal Or Hosting Friends, This Kitchen Is Designed To Impress. Enjoy Multiple Living Spaces, Including A Cozy Family Room Centred Around A Gas Fireplace And Large Sun-Filled Windows, Creating A Warm And Inviting Atmosphere. Upstairs, You'll Find Three Generously Sized Bedrooms, Each With Plenty Of Closet Space. The Fully Finished Basement Adds Even More Flexibility To The Home, Offering A Spacious Rec Room, Additional Bathroom, And Plenty Of Storage Perfect For Growing Families Or Multigenerational Living. Step Outside And Enjoy Your Morning Coffee On The Welcoming Front Porch Or Relax In The Fully Fenced Backyard, Offering Space For Outdoor Gatherings, Gardening, Or Playtime. Additional Highlights Include A One-Car Garage With Direct Entry, A Private Driveway With Parking For Two Cars. Located In A Family-Friendly Neighbourhood Close To Schools, Parks, Shopping, Restaurants, And Just Minutes To The Shores Of Lake Simcoe And Highway 404 For Easy Commuting This Home Truly Has It All. Don't Miss Your Chance To Live In One Of Keswick's Most Sought-After Communities! Book Your Showing Today And Fall In Love With Everything 30 Glasgow Crescent Has To Offer. (id:61852)
Open House
This property has open houses!
2:00 pm
Ends at:4:00 pm
Property Details
| MLS® Number | N12109733 |
| Property Type | Single Family |
| Community Name | Keswick South |
| ParkingSpaceTotal | 3 |
Building
| BathroomTotal | 4 |
| BedroomsAboveGround | 3 |
| BedroomsTotal | 3 |
| Amenities | Fireplace(s) |
| Appliances | Water Heater, Blinds, Dishwasher, Dryer, Hood Fan, Stove, Washer, Refrigerator |
| BasementDevelopment | Finished |
| BasementType | N/a (finished) |
| ConstructionStyleAttachment | Attached |
| CoolingType | Central Air Conditioning |
| ExteriorFinish | Vinyl Siding, Brick |
| FireplacePresent | Yes |
| FlooringType | Hardwood, Laminate |
| FoundationType | Poured Concrete |
| HalfBathTotal | 2 |
| HeatingFuel | Natural Gas |
| HeatingType | Forced Air |
| StoriesTotal | 2 |
| SizeInterior | 1100 - 1500 Sqft |
| Type | Row / Townhouse |
| UtilityWater | Municipal Water |
Parking
| Attached Garage | |
| Garage |
Land
| Acreage | No |
| Sewer | Sanitary Sewer |
| SizeDepth | 82 Ft |
| SizeFrontage | 24 Ft ,7 In |
| SizeIrregular | 24.6 X 82 Ft |
| SizeTotalText | 24.6 X 82 Ft |
Rooms
| Level | Type | Length | Width | Dimensions |
|---|---|---|---|---|
| Second Level | Primary Bedroom | 5.6 m | 3.51 m | 5.6 m x 3.51 m |
| Second Level | Bedroom | 3.5 m | 3.15 m | 3.5 m x 3.15 m |
| Second Level | Bedroom | 3.44 m | 2.75 m | 3.44 m x 2.75 m |
| Basement | Recreational, Games Room | 5.85 m | 4.85 m | 5.85 m x 4.85 m |
| Main Level | Living Room | 4 m | 3.3 m | 4 m x 3.3 m |
| Main Level | Dining Room | 2.9 m | 3.3 m | 2.9 m x 3.3 m |
| Main Level | Family Room | 3.75 m | 3.7 m | 3.75 m x 3.7 m |
| Main Level | Kitchen | 5.43 m | 3.25 m | 5.43 m x 3.25 m |
https://www.realtor.ca/real-estate/28228268/30-glasgow-crescent-georgina-keswick-south-keswick-south
Interested?
Contact us for more information
Peter Kiriazopoulos
Salesperson
1739 Bayview Ave.
Toronto, Ontario M4G 3C1
Robert Garofalo
Salesperson
1739 Bayview Ave.
Toronto, Ontario M4G 3C1



















































