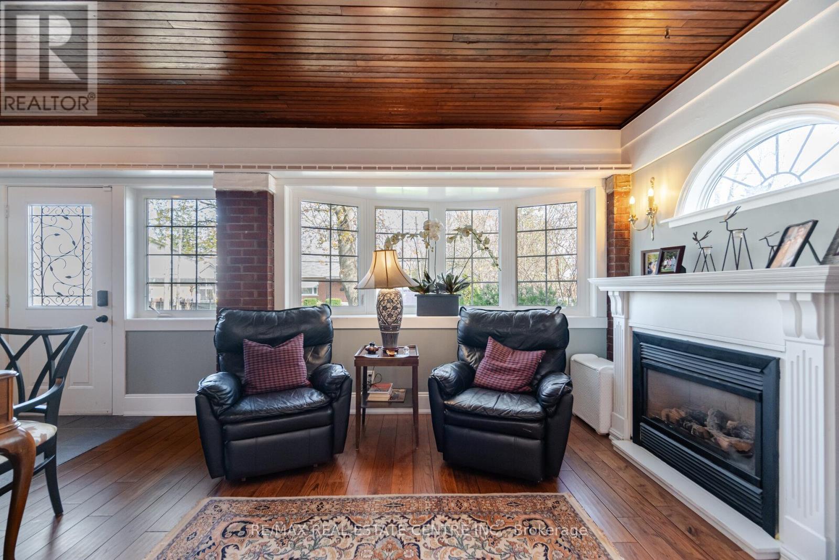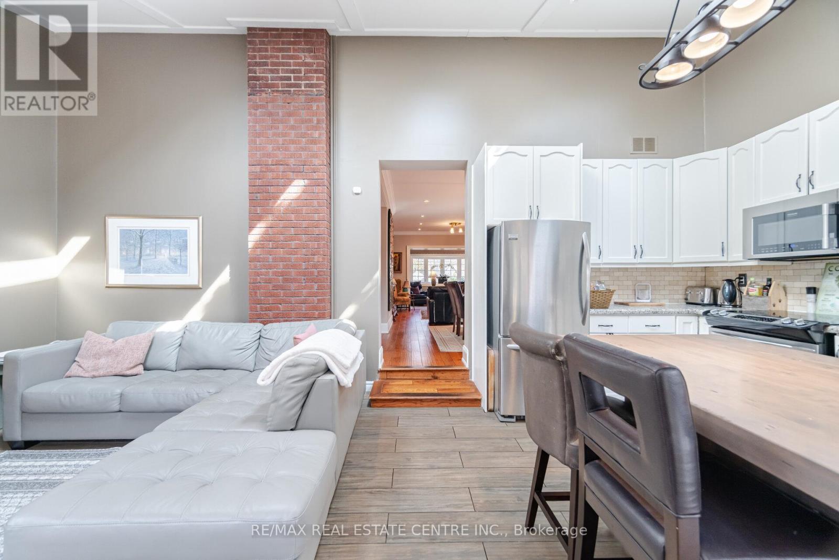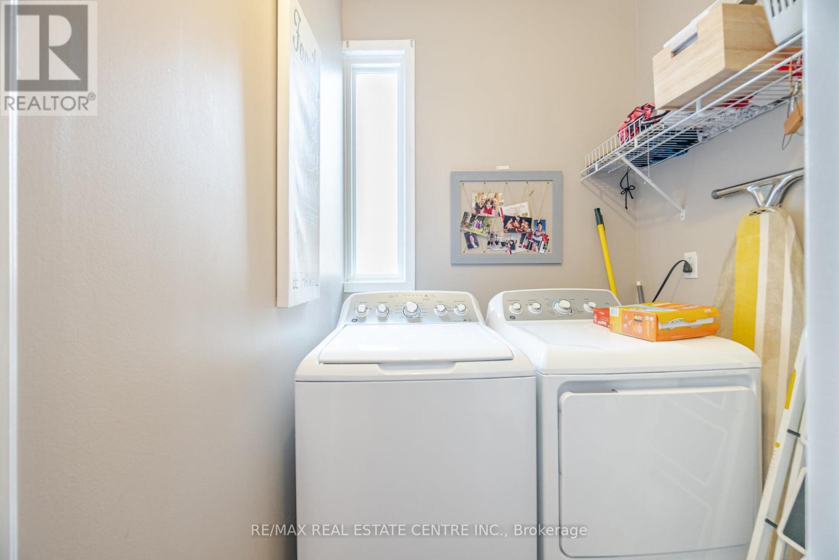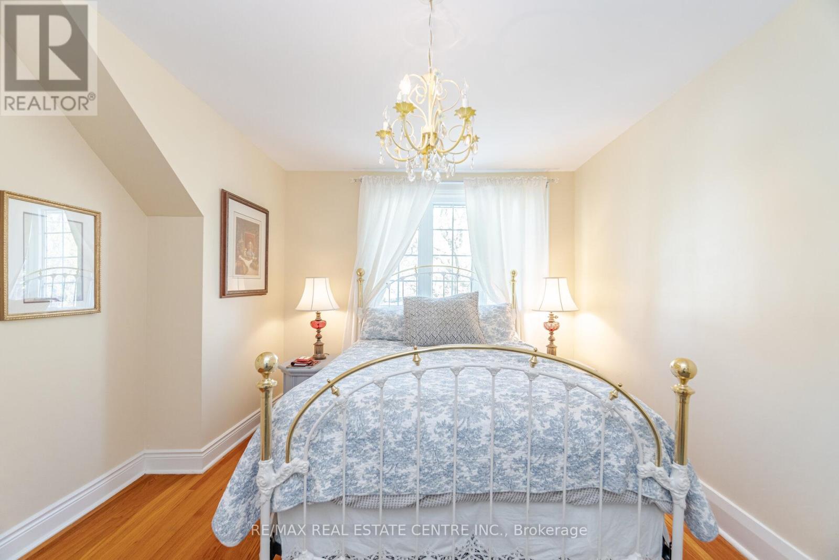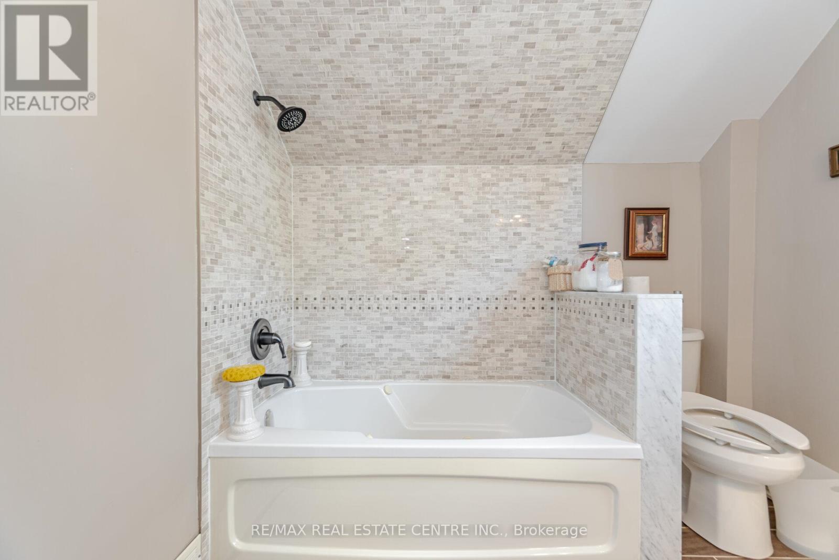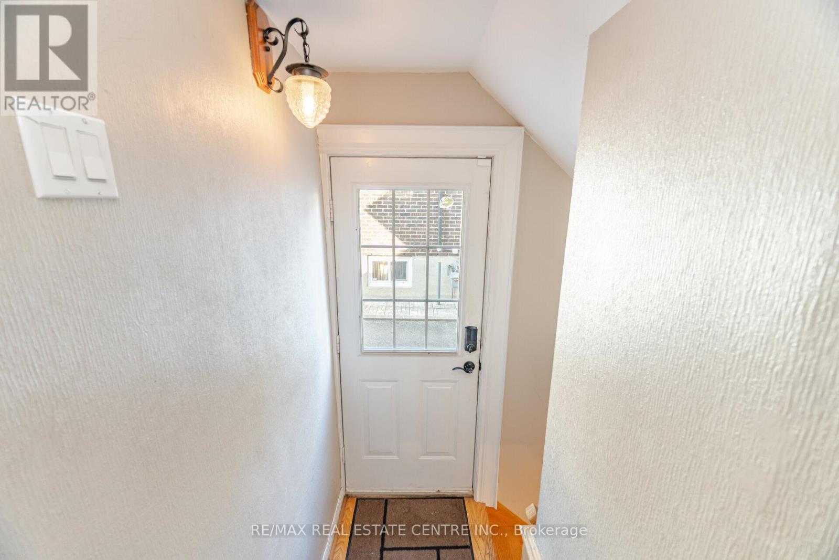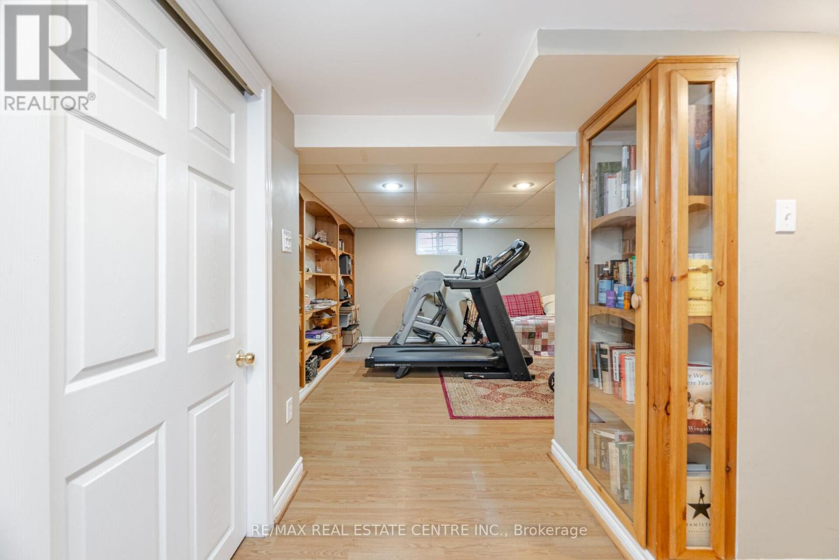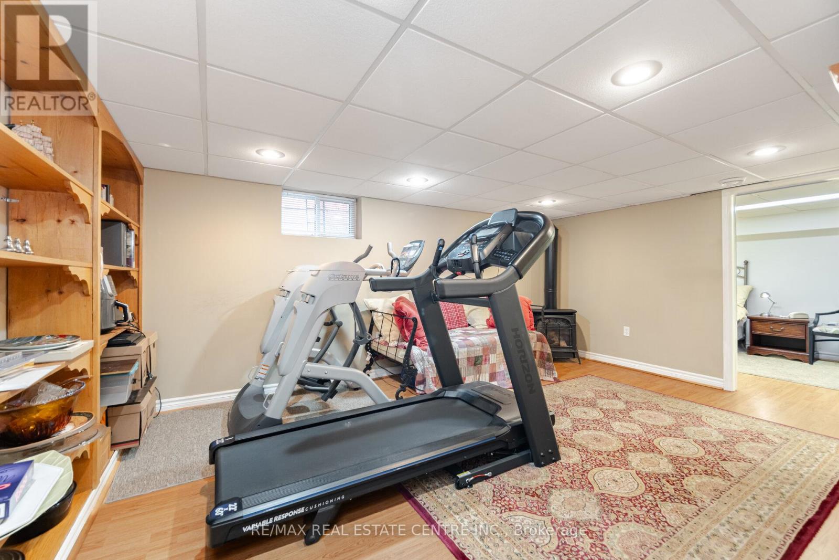30 Frederick Street Brampton, Ontario L6Y 1G4
$997,500
**Photos coming soon** Perfect Location In The Heart Of Historic Downtown Brampton. A True Classic, Craftsman With Charm & All The Modern Amenities... Fantastic Kitchen Addition With 3 Large Skylights. Vaulted Ceiling, Granite Counters. Two Gas Fireplaces, Beautiful Hardwood Floors, Crown Mouldings, Gorgeous Trim Throughout. 2Pc & Laundry On Main. Large Full Size Double Garage (Workshop) Cement Block. Lots of Parking. Sept. Entrance To Finished Basement with Fireplace, Washroom & 4th Bedroom...Amazing In-law Potential (id:61852)
Property Details
| MLS® Number | W12121813 |
| Property Type | Single Family |
| Community Name | Downtown Brampton |
| AmenitiesNearBy | Hospital, Place Of Worship, Public Transit |
| CommunityFeatures | Community Centre |
| Features | Conservation/green Belt |
| ParkingSpaceTotal | 7 |
Building
| BathroomTotal | 3 |
| BedroomsAboveGround | 3 |
| BedroomsBelowGround | 1 |
| BedroomsTotal | 4 |
| BasementDevelopment | Finished |
| BasementFeatures | Separate Entrance |
| BasementType | N/a (finished) |
| ConstructionStyleAttachment | Detached |
| CoolingType | Central Air Conditioning |
| ExteriorFinish | Brick |
| FireplacePresent | Yes |
| FlooringType | Hardwood, Ceramic, Laminate |
| FoundationType | Unknown |
| HalfBathTotal | 2 |
| HeatingFuel | Natural Gas |
| HeatingType | Forced Air |
| StoriesTotal | 2 |
| SizeInterior | 1500 - 2000 Sqft |
| Type | House |
| UtilityWater | Municipal Water |
Parking
| Detached Garage | |
| Garage |
Land
| Acreage | No |
| LandAmenities | Hospital, Place Of Worship, Public Transit |
| Sewer | Sanitary Sewer |
| SizeDepth | 119 Ft ,7 In |
| SizeFrontage | 40 Ft |
| SizeIrregular | 40 X 119.6 Ft |
| SizeTotalText | 40 X 119.6 Ft |
Rooms
| Level | Type | Length | Width | Dimensions |
|---|---|---|---|---|
| Second Level | Primary Bedroom | 5 m | 3.28 m | 5 m x 3.28 m |
| Second Level | Bedroom 2 | 3.23 m | 4.34 m | 3.23 m x 4.34 m |
| Second Level | Bedroom 3 | 4.01 m | 3.01 m | 4.01 m x 3.01 m |
| Lower Level | Recreational, Games Room | 5.16 m | 3.7 m | 5.16 m x 3.7 m |
| Lower Level | Bedroom 4 | 3.9 m | 2.47 m | 3.9 m x 2.47 m |
| Main Level | Living Room | 4.18 m | 3.7 m | 4.18 m x 3.7 m |
| Main Level | Laundry Room | 1.6 m | 1.6 m | 1.6 m x 1.6 m |
| Main Level | Dining Room | 4.2 m | 3.57 m | 4.2 m x 3.57 m |
| Main Level | Kitchen | 3.7 m | 2.9 m | 3.7 m x 2.9 m |
| Main Level | Family Room | 6.02 m | 2.5 m | 6.02 m x 2.5 m |
| Main Level | Eating Area | 4.04 m | 2.9 m | 4.04 m x 2.9 m |
Interested?
Contact us for more information
Rob Mair
Salesperson
115 First Street
Orangeville, Ontario L9W 3J8
Lauren Mair
Salesperson








